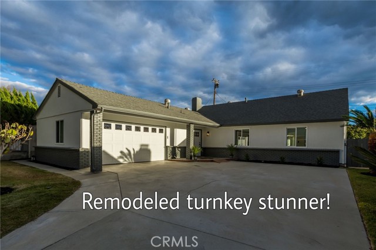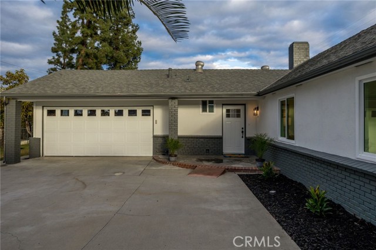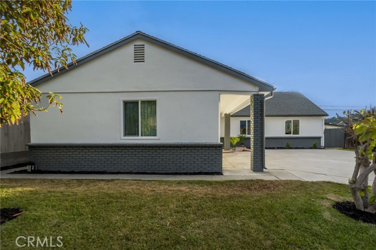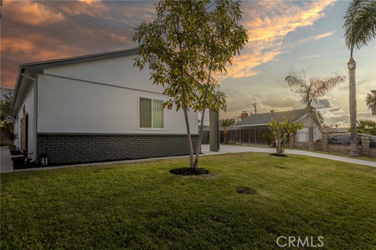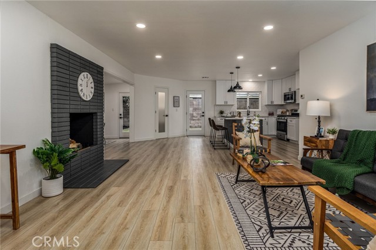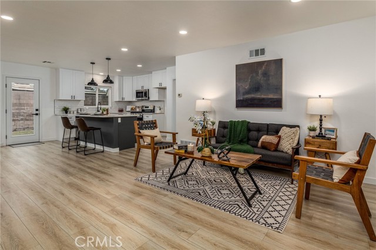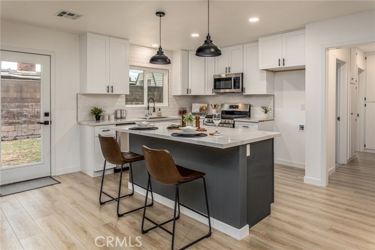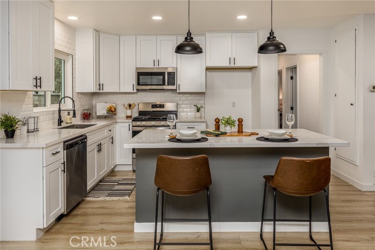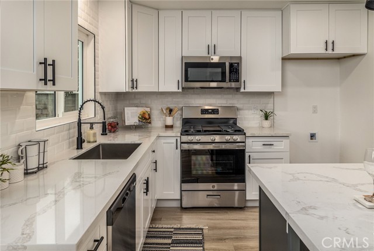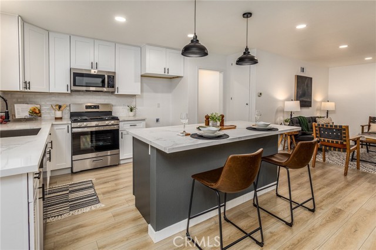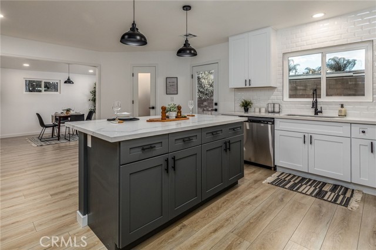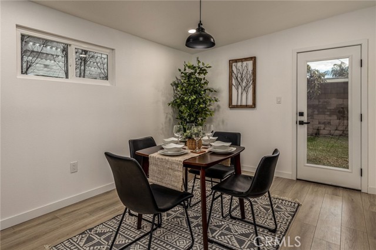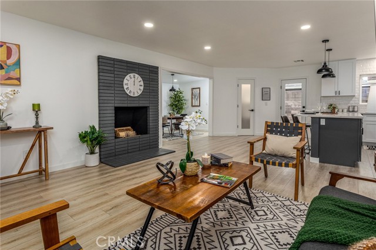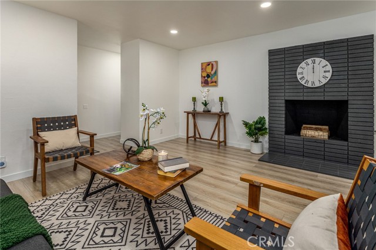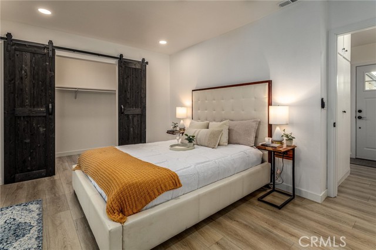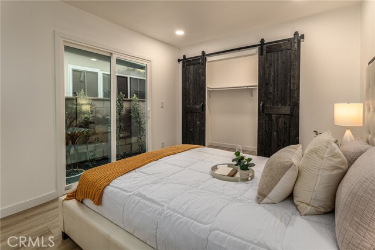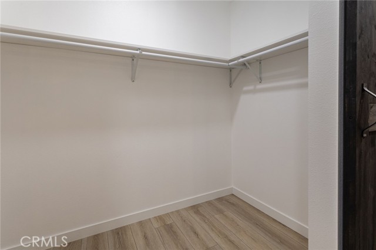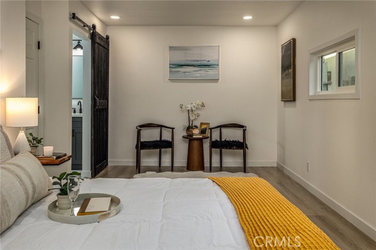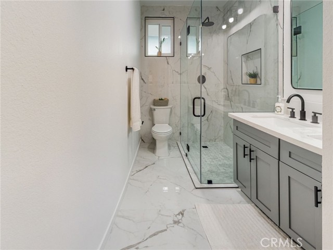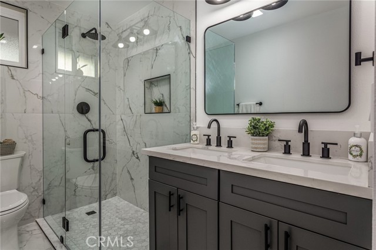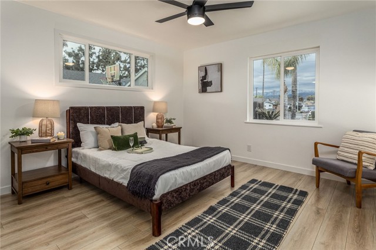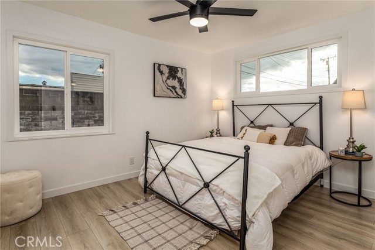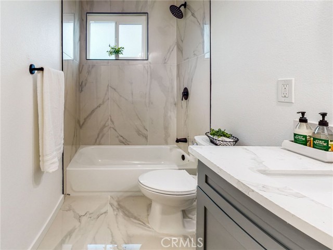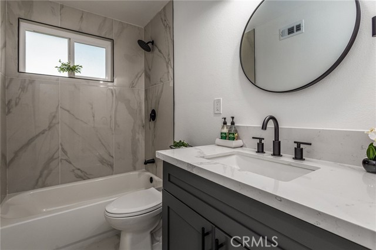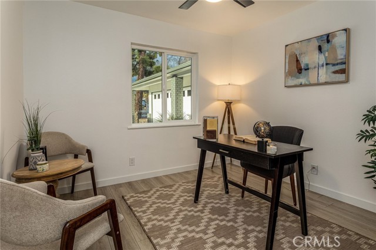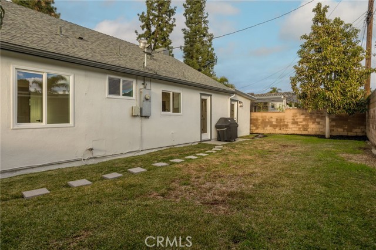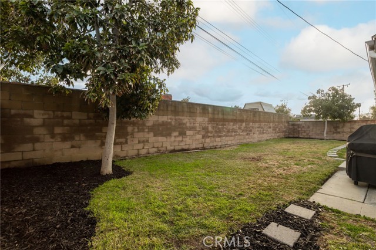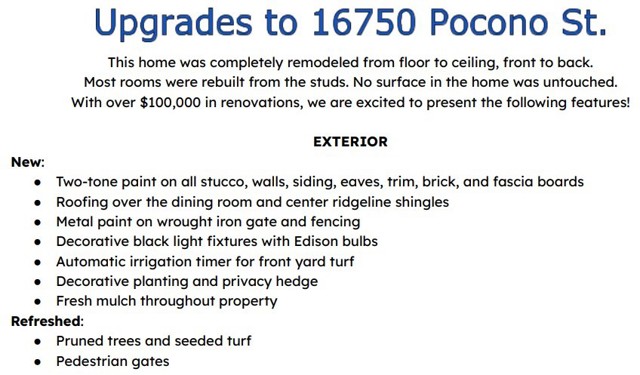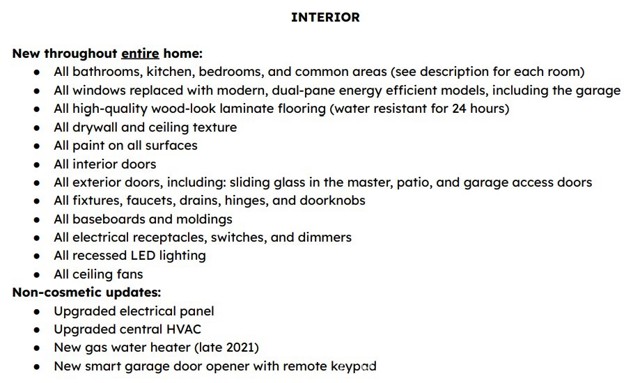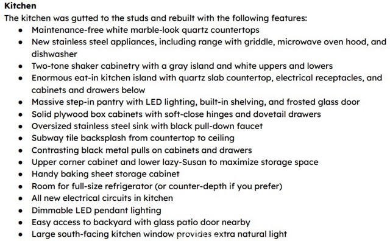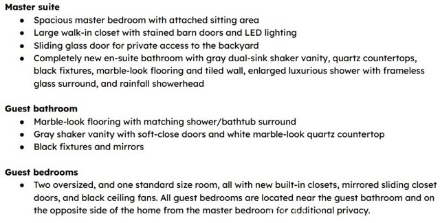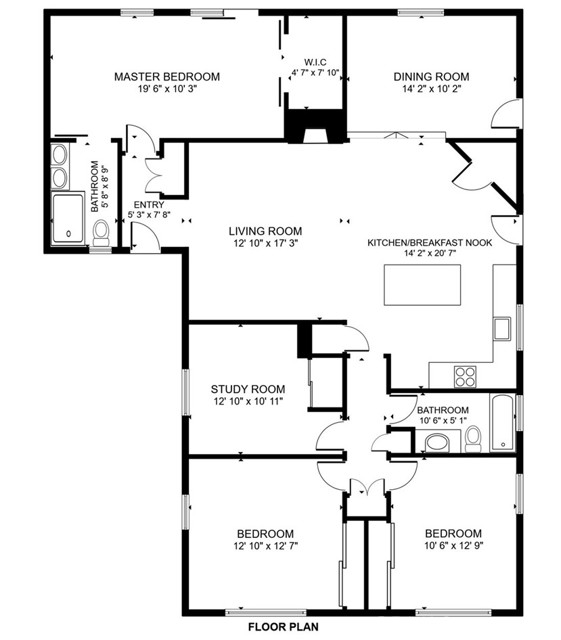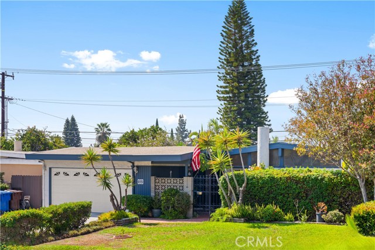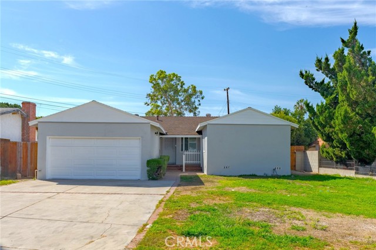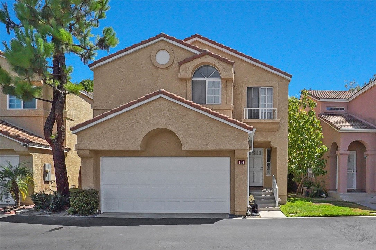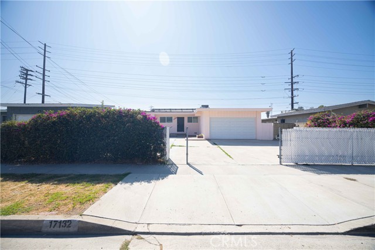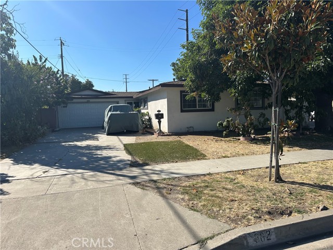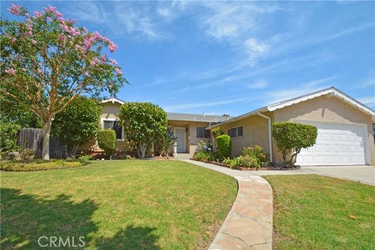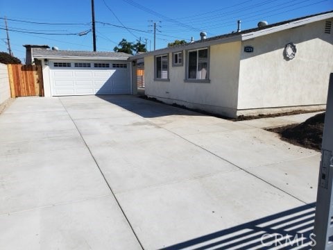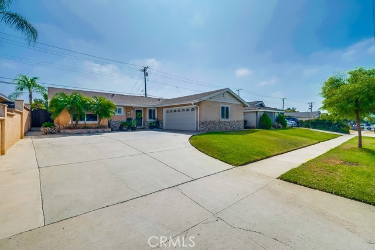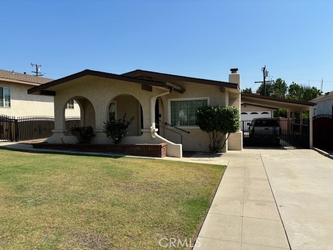16750 Pocono Street
La Puente, CA 91744
Sold
No expenses were spared during the impeccable renovation of this spacious turnkey stunner! Pack your bags, everything is done, just move in and enjoy. From the floor to ceiling and front porch to the back door, every inch is new (see supplements for a list of completed work and upgrades). The open-concept floor plan connects the great room with the kitchen for inviting family time and easy entertaining. With the kitchen’s massive quartz countertop island, two-tone cabinetry, new stainless steel appliances, countertop-to-ceiling backsplash, soft-close dovetail construction drawers and doors, and contrasting pendant lighting, your new home will be the envy of the neighborhood. The whole home is bright and welcoming, as gorgeous natural light pours in through the new dual-pane windows and glass doors. Never run out of storage with the step-in pantry featuring built-in shelving and a frosted glass door. For a more intimate dinner night, the attached dining room is private but still open to the great room. The master suite, located on the opposite side of the home from the guest bedrooms, creates a rich space of your own. The secluded private entry opens into a large relaxing retreat. With its own sliding glass door and privacy hedge, accessing the outside is effortless. The incredible walk-in closet is crowned with dark-stained barn doors, adding extra character. Looking for an area to unwind, read a book, or sip a cup of coffee in the morning? The master bedroom sitting area is the perfect place. Have you been dreaming of a spa-like bathroom to call your own? The master bathroom was doubled in size, maximizing space for dual sinks and a roomy shower finished with a rainfall shower head and frameless glass surround. Not to worry, the secondary bedrooms and bathroom have a luxurious touch too. The oversized bedrooms ensure plenty of room to grow. With an abundance of space, one of the bedrooms can double as an excellent home office or nursery. The guest bathroom is all-new too, with marble look tile and a roomy tub. The gray vanity and quartz countertops tie in the design with the rest of the home. Out back, the south-facing yard provides a prime area for lounging, entertaining, and playing with family and friends. Never pay for avocados again, as the two mature avocado trees produce more fruit than you can eat! With an ideal location nestled in the rolling hills of the San Gabriel Valley, make this masterpiece yours. Request a private showing today!
PROPERTY INFORMATION
| MLS # | IG23030205 | Lot Size | 5,918 Sq. Ft. |
| HOA Fees | $0/Monthly | Property Type | Single Family Residence |
| Price | $ 775,000
Price Per SqFt: $ 481 |
DOM | 846 Days |
| Address | 16750 Pocono Street | Type | Residential |
| City | La Puente | Sq.Ft. | 1,612 Sq. Ft. |
| Postal Code | 91744 | Garage | 2 |
| County | Los Angeles | Year Built | 1955 |
| Bed / Bath | 4 / 2 | Parking | 7 |
| Built In | 1955 | Status | Closed |
| Sold Date | 2023-03-31 |
INTERIOR FEATURES
| Has Laundry | Yes |
| Laundry Information | Gas Dryer Hookup, In Garage, Washer Hookup |
| Has Fireplace | Yes |
| Fireplace Information | Living Room, Gas, Wood Burning, Masonry |
| Has Appliances | Yes |
| Kitchen Appliances | Built-In Range, Dishwasher, Disposal, Gas Range, Gas Water Heater, Microwave, Range Hood, Self Cleaning Oven, Vented Exhaust Fan, Water Line to Refrigerator |
| Kitchen Information | Kitchen Island, Kitchen Open to Family Room, Pots & Pan Drawers, Quartz Counters, Remodeled Kitchen, Self-closing cabinet doors, Self-closing drawers, Walk-In Pantry |
| Kitchen Area | Breakfast Counter / Bar, Dining Room, In Kitchen |
| Has Heating | Yes |
| Heating Information | Central, Forced Air, Natural Gas |
| Room Information | All Bedrooms Down, Great Room, Kitchen, Living Room, Main Floor Bedroom, Main Floor Primary Bedroom, Primary Bathroom, Primary Suite, Office, Walk-In Closet, Walk-In Pantry |
| Has Cooling | Yes |
| Cooling Information | Central Air |
| Flooring Information | Laminate, Tile |
| InteriorFeatures Information | Ceiling Fan(s), Copper Plumbing Full, Open Floorplan, Pantry, Quartz Counters, Recessed Lighting, Storage |
| DoorFeatures | Mirror Closet Door(s), Panel Doors, Sliding Doors |
| EntryLocation | Front |
| Entry Level | 1 |
| Has Spa | No |
| SpaDescription | None |
| WindowFeatures | Double Pane Windows, Screens |
| SecuritySafety | Smoke Detector(s) |
| Bathroom Information | Bathtub, Shower, Shower in Tub, Double Sinks in Primary Bath, Exhaust fan(s), Quartz Counters, Remodeled, Upgraded, Walk-in shower |
| Main Level Bedrooms | 4 |
| Main Level Bathrooms | 2 |
EXTERIOR FEATURES
| ExteriorFeatures | Rain Gutters |
| FoundationDetails | Slab |
| Roof | Asphalt, Shingle |
| Has Pool | No |
| Pool | None |
| Has Patio | Yes |
| Patio | Front Porch, Stone |
| Has Fence | Yes |
| Fencing | Block, Security, Wood, Wrought Iron |
| Has Sprinklers | Yes |
WALKSCORE
MAP
MORTGAGE CALCULATOR
- Principal & Interest:
- Property Tax: $827
- Home Insurance:$119
- HOA Fees:$0
- Mortgage Insurance:
PRICE HISTORY
| Date | Event | Price |
| 03/31/2023 | Sold | $795,000 |
| 02/27/2023 | Listed | $775,000 |

Topfind Realty
REALTOR®
(844)-333-8033
Questions? Contact today.
Interested in buying or selling a home similar to 16750 Pocono Street?
La Puente Similar Properties
Listing provided courtesy of Joseph Marx, Realty Masters & Associates. Based on information from California Regional Multiple Listing Service, Inc. as of #Date#. This information is for your personal, non-commercial use and may not be used for any purpose other than to identify prospective properties you may be interested in purchasing. Display of MLS data is usually deemed reliable but is NOT guaranteed accurate by the MLS. Buyers are responsible for verifying the accuracy of all information and should investigate the data themselves or retain appropriate professionals. Information from sources other than the Listing Agent may have been included in the MLS data. Unless otherwise specified in writing, Broker/Agent has not and will not verify any information obtained from other sources. The Broker/Agent providing the information contained herein may or may not have been the Listing and/or Selling Agent.
