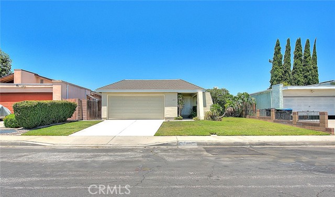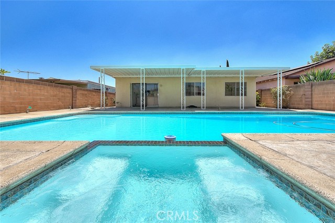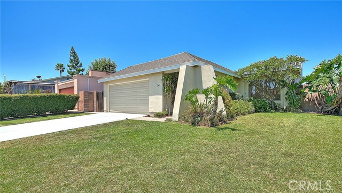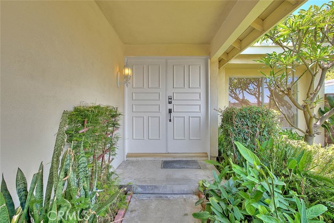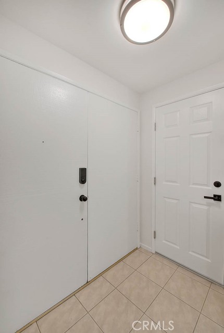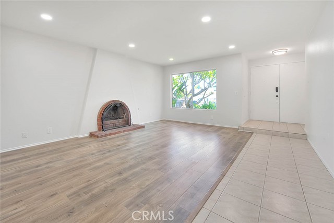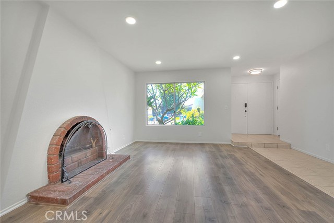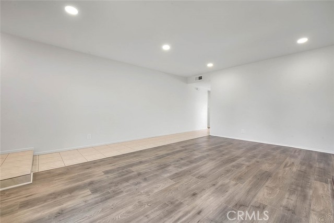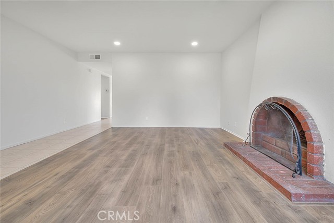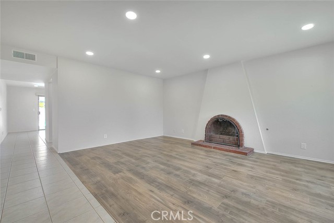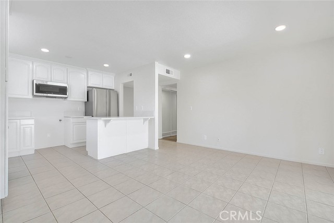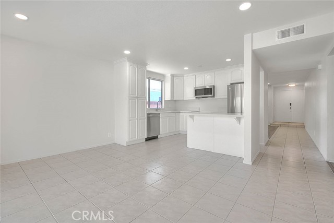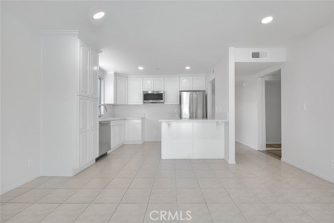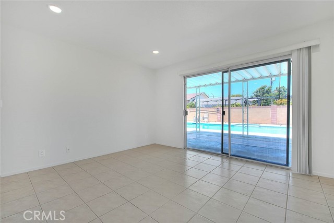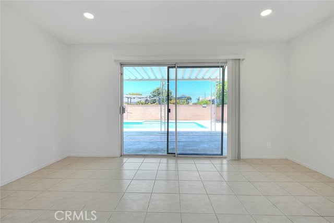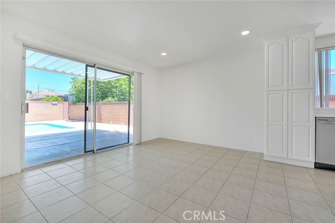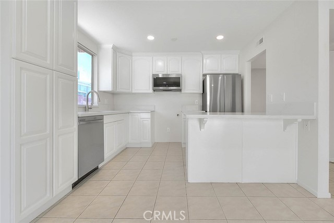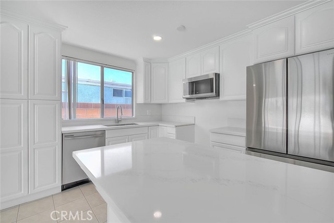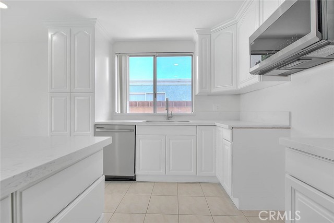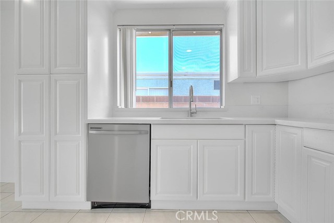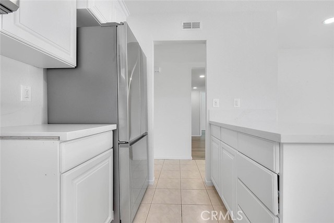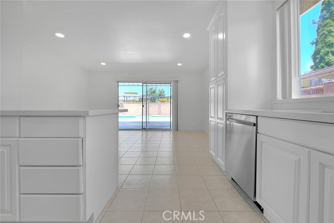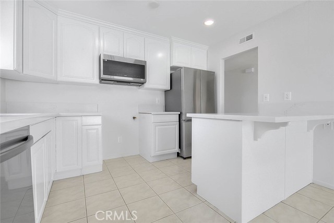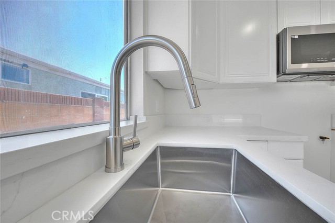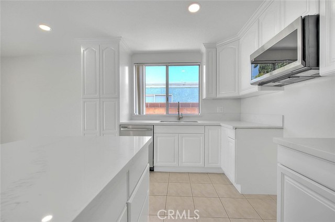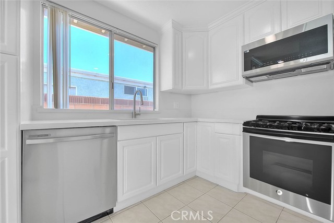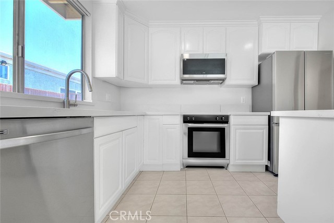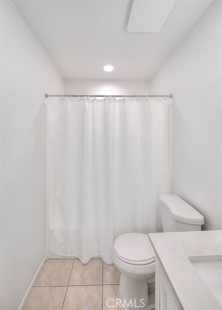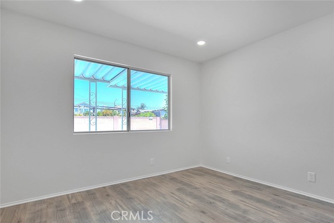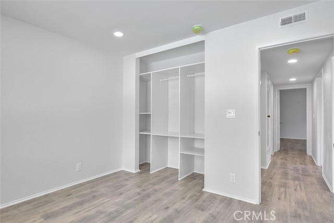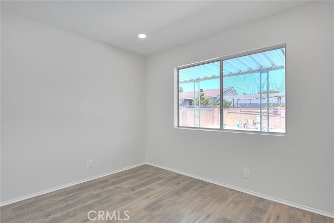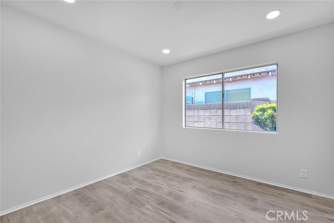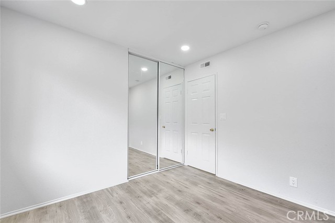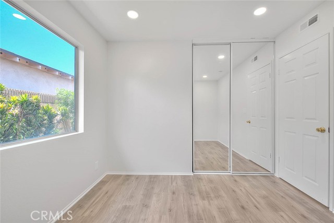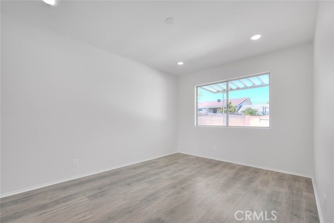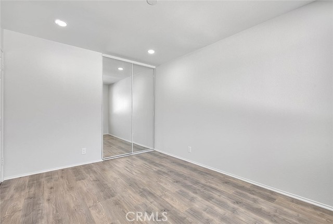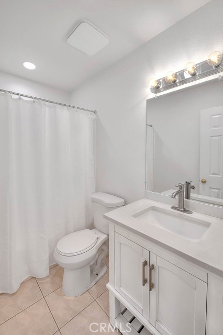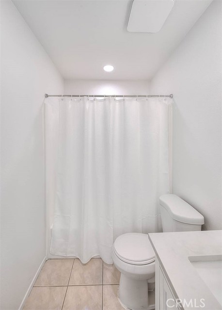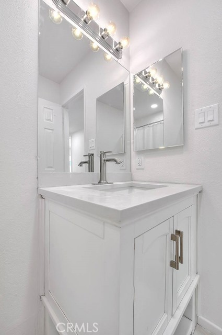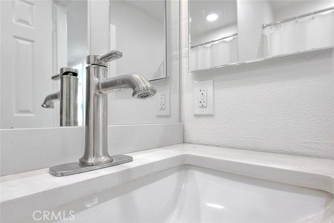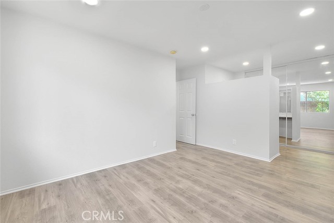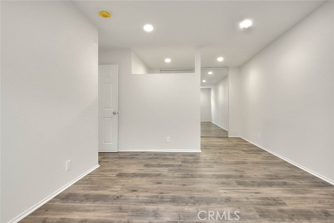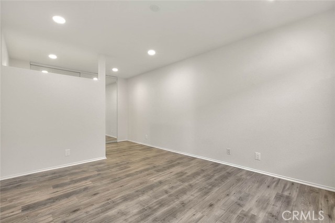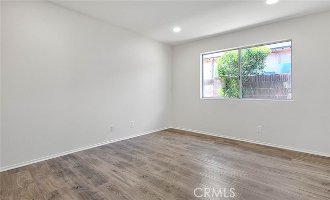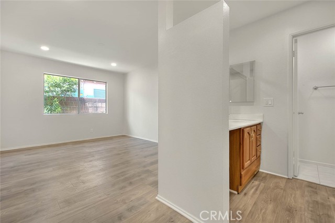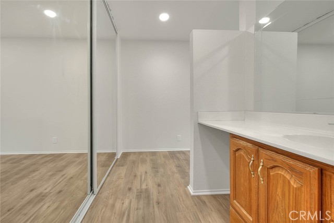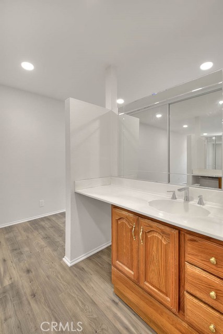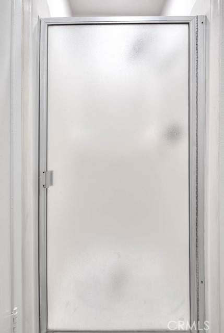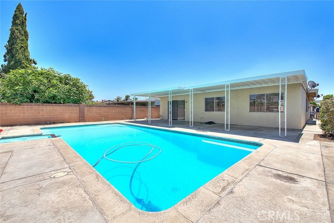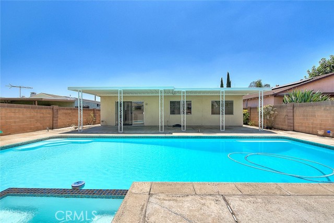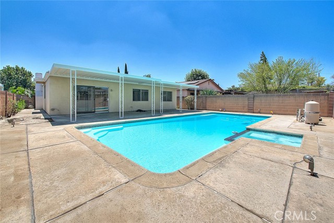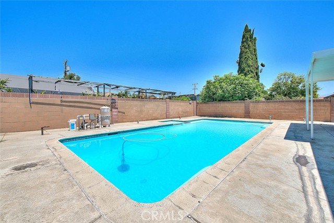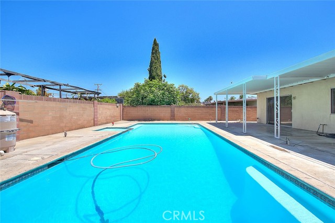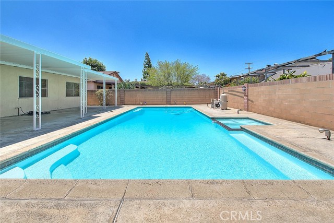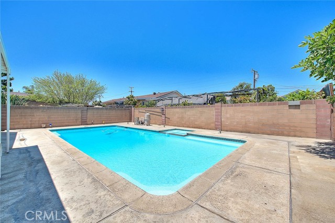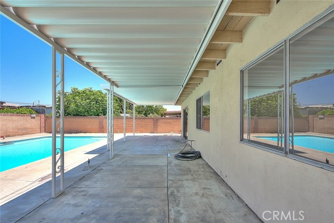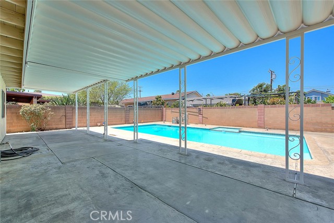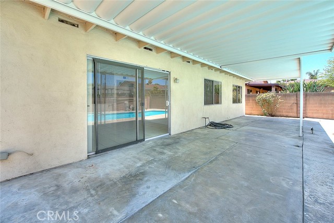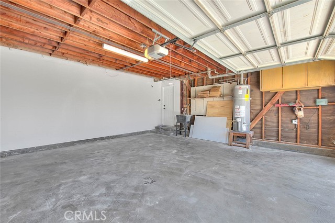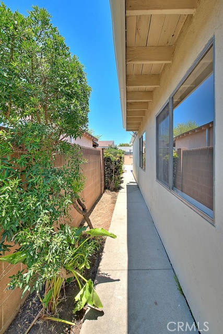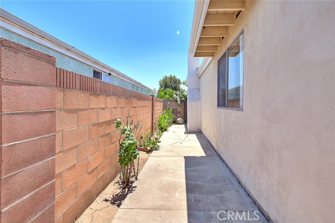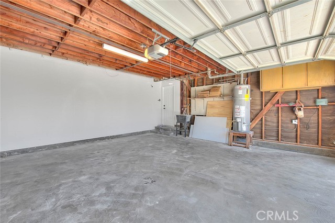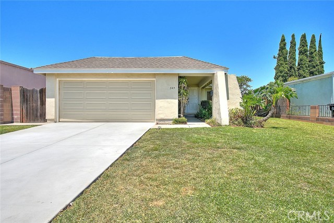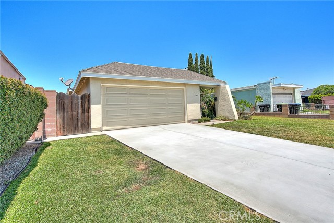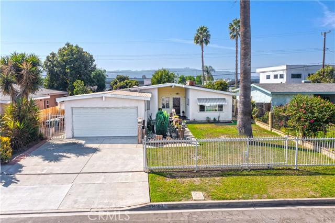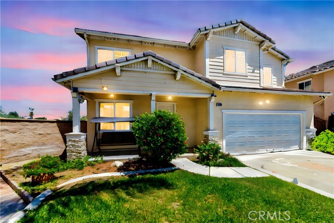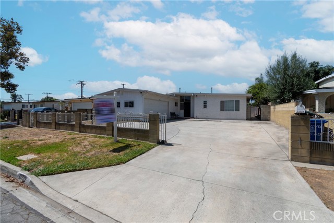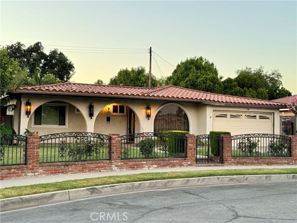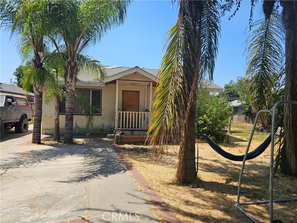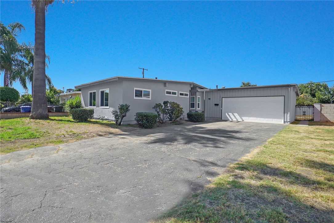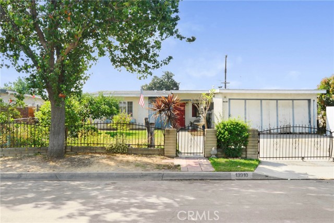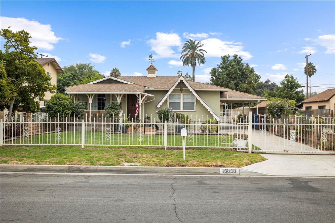249 Merville Drive
La Puente, CA 91746
Sold
Welcome to this long-time (since 1971) family-owned pool/spa home in Avocado Heights! Located on a quiet cul de sac lot of 5906 sf. 4 bedrooms and 2 bathrooms with 1468 sf. A newer build for La Puente, 1970. This move-in condition home has new luxury vinyl flooring, smooth texture ceilings, recessed lights, pre-wired bedrooms for ceiling fans, new exterior paint trim, new interior paint.... New kitchen appliances, quartz counter tops, stainless-steel sink. The front walkway is covered and boasts beautiful foliage to the front porch. Notice the new electronic front door lock with programmable coding. The double door entry opens to the tiled foyer and living room with fireplace. The separate family room is open to the kitchen and graced with tile flooring. Paneled interior doors and new oil rubbed bronze handle set hardware. The primary suite has a vanity area in the bathroom. An entertainer's yard with a large solid covered patio and a sparkling pool/spa. All block walls are in excellent condition. Close to Hacienda Heights and easy access to the 60 freeway at 7th St. Enjoy the tour and send an offer before you miss out!
PROPERTY INFORMATION
| MLS # | TR24135258 | Lot Size | 5,906 Sq. Ft. |
| HOA Fees | $0/Monthly | Property Type | Single Family Residence |
| Price | $ 799,800
Price Per SqFt: $ 545 |
DOM | 355 Days |
| Address | 249 Merville Drive | Type | Residential |
| City | La Puente | Sq.Ft. | 1,468 Sq. Ft. |
| Postal Code | 91746 | Garage | 2 |
| County | Los Angeles | Year Built | 1970 |
| Bed / Bath | 4 / 2 | Parking | 2 |
| Built In | 1970 | Status | Closed |
| Sold Date | 2024-08-22 |
INTERIOR FEATURES
| Has Laundry | Yes |
| Laundry Information | Gas Dryer Hookup, In Garage, Washer Hookup |
| Has Fireplace | Yes |
| Fireplace Information | Living Room, Gas, Gas Starter, Wood Burning |
| Has Appliances | Yes |
| Kitchen Appliances | Dishwasher, Disposal, Gas Range, Microwave, Range Hood, Refrigerator, Vented Exhaust Fan, Water Heater |
| Kitchen Information | Kitchen Open to Family Room, Quartz Counters |
| Kitchen Area | Breakfast Nook |
| Has Heating | Yes |
| Heating Information | Central, Natural Gas |
| Room Information | All Bedrooms Down, Dressing Area, Entry, Family Room, Kitchen, Living Room, Main Floor Bedroom, Main Floor Primary Bedroom, Primary Bedroom, Separate Family Room |
| Has Cooling | Yes |
| Cooling Information | Central Air |
| Flooring Information | Tile, Vinyl |
| InteriorFeatures Information | Pantry, Quartz Counters, Recessed Lighting, Unfurnished |
| DoorFeatures | Double Door Entry, Mirror Closet Door(s), Panel Doors |
| EntryLocation | 1 |
| Entry Level | 1 |
| Has Spa | Yes |
| SpaDescription | Private, Gunite |
| WindowFeatures | Custom Covering |
| Bathroom Information | Bathtub, Shower, Shower in Tub, Closet in bathroom, Vanity area |
| Main Level Bedrooms | 4 |
| Main Level Bathrooms | 2 |
EXTERIOR FEATURES
| FoundationDetails | Slab |
| Roof | Composition, Shingle |
| Has Pool | Yes |
| Pool | Private, Filtered, Gunite |
| Has Patio | Yes |
| Patio | Concrete, Covered |
| Has Fence | Yes |
| Fencing | Block, Excellent Condition |
| Has Sprinklers | Yes |
WALKSCORE
MAP
MORTGAGE CALCULATOR
- Principal & Interest:
- Property Tax: $853
- Home Insurance:$119
- HOA Fees:$0
- Mortgage Insurance:
PRICE HISTORY
| Date | Event | Price |
| 08/22/2024 | Sold | $812,000 |
| 08/16/2024 | Pending | $799,800 |
| 07/05/2024 | Pending | $799,800 |
| 07/02/2024 | Listed | $799,800 |

Topfind Realty
REALTOR®
(844)-333-8033
Questions? Contact today.
Interested in buying or selling a home similar to 249 Merville Drive?
La Puente Similar Properties
Listing provided courtesy of Ty Courtney Wallace, Coldwell Banker Tri-Counties R. Based on information from California Regional Multiple Listing Service, Inc. as of #Date#. This information is for your personal, non-commercial use and may not be used for any purpose other than to identify prospective properties you may be interested in purchasing. Display of MLS data is usually deemed reliable but is NOT guaranteed accurate by the MLS. Buyers are responsible for verifying the accuracy of all information and should investigate the data themselves or retain appropriate professionals. Information from sources other than the Listing Agent may have been included in the MLS data. Unless otherwise specified in writing, Broker/Agent has not and will not verify any information obtained from other sources. The Broker/Agent providing the information contained herein may or may not have been the Listing and/or Selling Agent.
