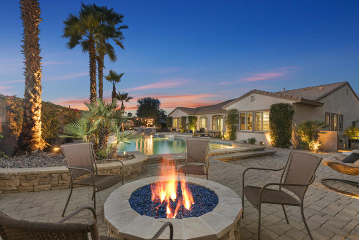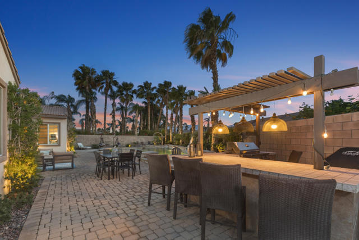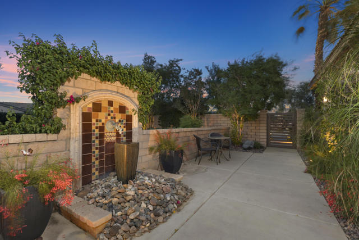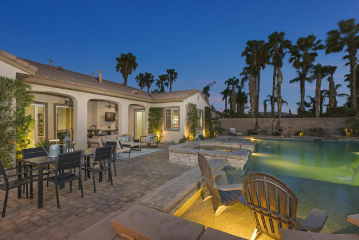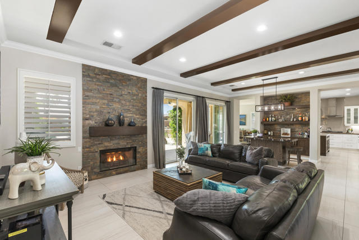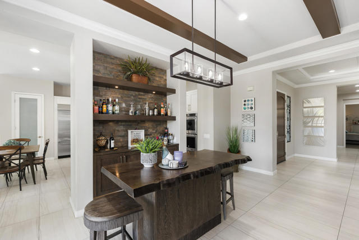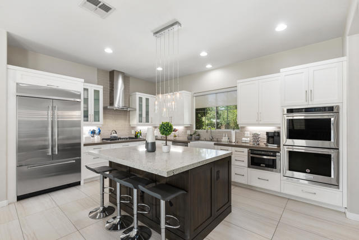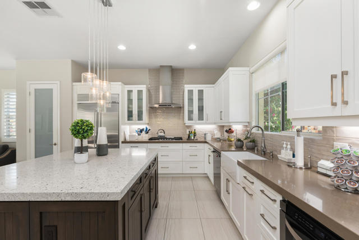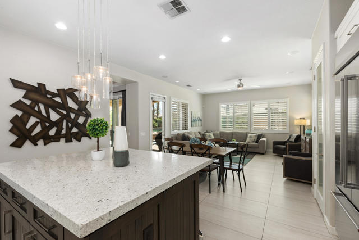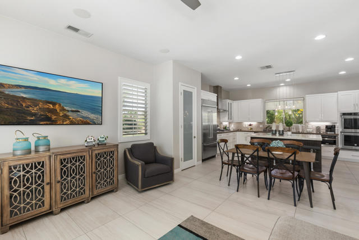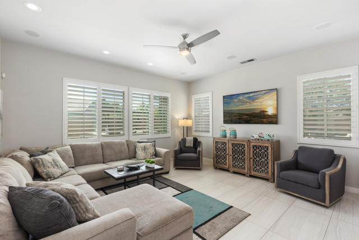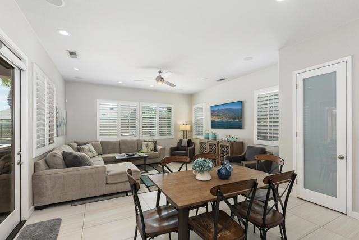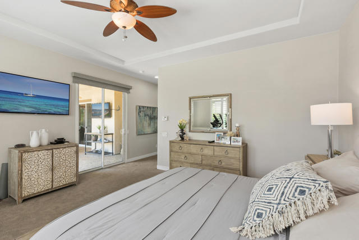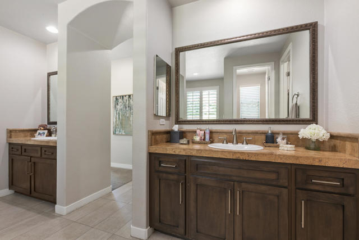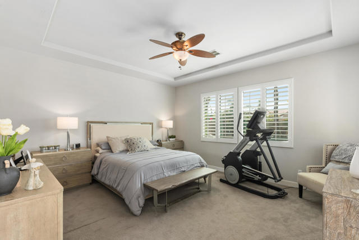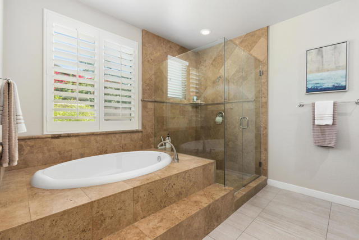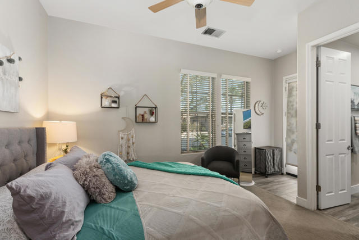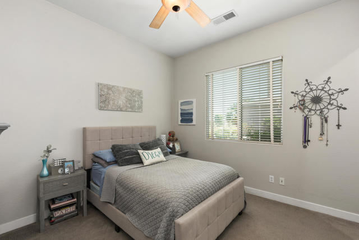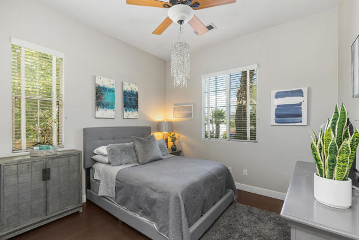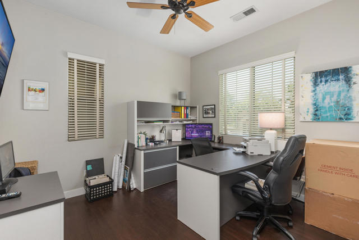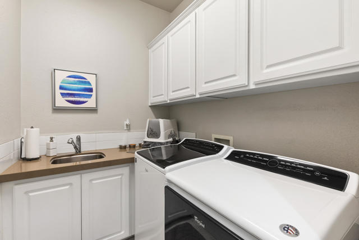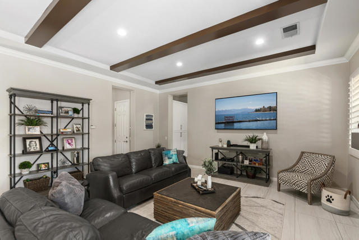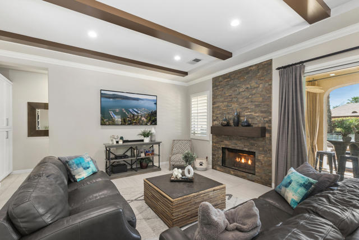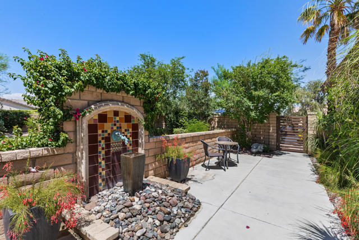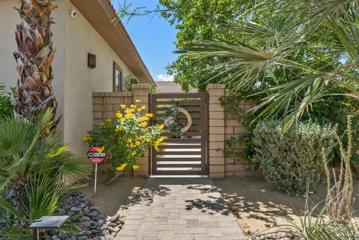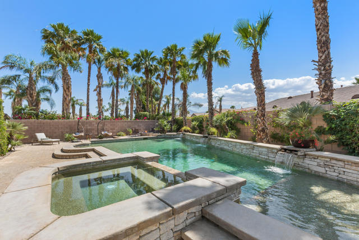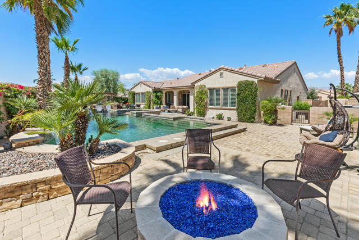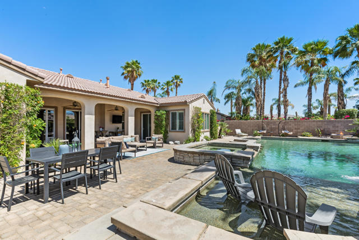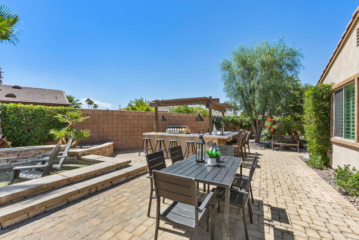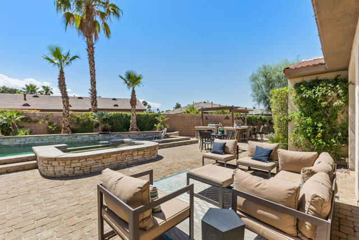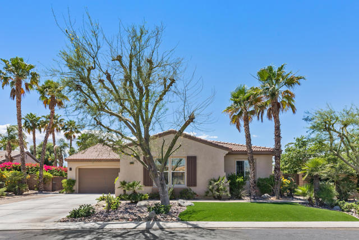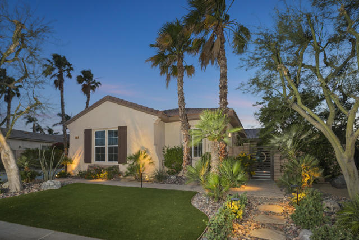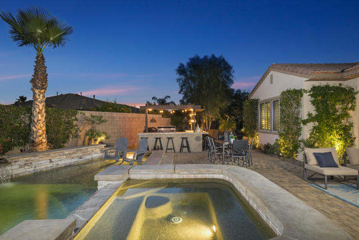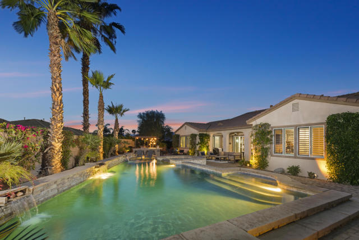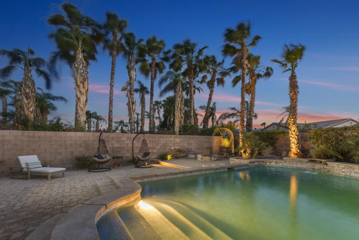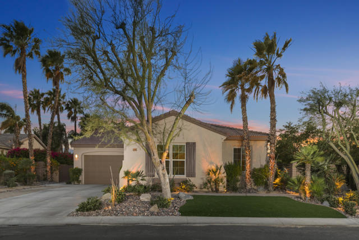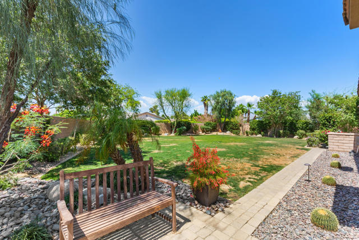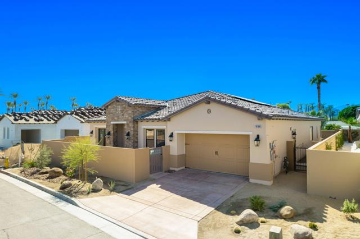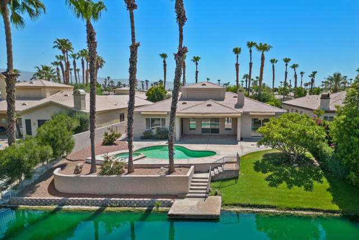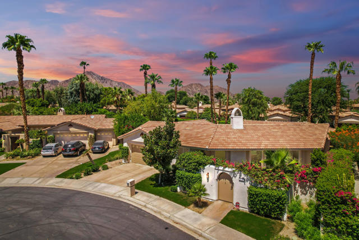43485 Calle Espada
La Quinta, CA 92253
Sold
43485 Calle Espada
La Quinta, CA 92253
Sold
Redefining Luxury Living: Experience the epitome of modern luxury in this breathtaking 5-bedroom, 5-bath home located in the esteemed Esplanade community of La Quinta. Situated on a sprawling 17,000 sq/ft lot adorned with over $100,000 in top-of-the-line upgrades, this residence has been meticulously crafted to provide an unmatched living experience. Host unforgettable gatherings in a lavishly designed backyard, featuring a PebbleTec pool and spa, an outdoor kitchen with a built-in barbecue, and extensive seating areas, all set within a refined atmosphere that elegantly blends sophistication with relaxation--perfect for everything from casual soirees to grand weddings. Elevate your culinary endeavors in a state-of-the-art kitchen equipped with premium appliances, turning every meal preparation into a delightful experience. The home's opulence extends into the spacious master suite with luxurious amenities, a junior suite, and custom walk-in closets, offering elegant and practical solutions for your wardrobe and storage needs. The interior decor, characterized by its refined elegance and strategically thought-out layout, enhances the sense of space and natural light, creating serene sanctuaries in every room. Benefit from the convenience of a large 2-car garage, which offers ample storage space and a sleek design. Immerse yourself in the perfect synthesis of modern elegance and contemporary luxury in this North La Quinta Gem.
PROPERTY INFORMATION
| MLS # | 219111244DA | Lot Size | 17,424 Sq. Ft. |
| HOA Fees | $191/Monthly | Property Type | Single Family Residence |
| Price | $ 1,160,000
Price Per SqFt: $ 372 |
DOM | 534 Days |
| Address | 43485 Calle Espada | Type | Residential |
| City | La Quinta | Sq.Ft. | 3,121 Sq. Ft. |
| Postal Code | 92253 | Garage | 2 |
| County | Riverside | Year Built | 2005 |
| Bed / Bath | 5 / 4.5 | Parking | 2 |
| Built In | 2005 | Status | Closed |
| Sold Date | 2024-07-12 |
INTERIOR FEATURES
| Has Laundry | Yes |
| Laundry Information | Individual Room |
| Has Fireplace | Yes |
| Fireplace Information | Gas, Great Room |
| Has Appliances | Yes |
| Kitchen Appliances | Gas Cooktop, Microwave, Gas Oven, Gas Range, Refrigerator, Disposal, Dishwasher, Gas Water Heater, Range Hood |
| Kitchen Information | Quartz Counters |
| Kitchen Area | Breakfast Counter / Bar, Dining Room |
| Has Heating | Yes |
| Heating Information | Central, Natural Gas |
| Room Information | Family Room, Living Room, Great Room, Retreat, Walk-In Closet |
| Has Cooling | Yes |
| Cooling Information | Central Air |
| Flooring Information | Carpet, Tile |
| Entry Level | 1 |
| Has Spa | No |
| SpaDescription | Heated, Private |
| SecuritySafety | Card/Code Access, Gated Community |
EXTERIOR FEATURES
| Has Pool | Yes |
| Pool | In Ground, Pebble, Electric Heat, Private |
| Has Sprinklers | Yes |
WALKSCORE
MAP
MORTGAGE CALCULATOR
- Principal & Interest:
- Property Tax: $1,237
- Home Insurance:$119
- HOA Fees:$191
- Mortgage Insurance:
PRICE HISTORY
| Date | Event | Price |
| 05/16/2024 | Active | $1,160,000 |

Topfind Realty
REALTOR®
(844)-333-8033
Questions? Contact today.
Interested in buying or selling a home similar to 43485 Calle Espada?
La Quinta Similar Properties
Listing provided courtesy of Jeffrey Fishbein, Coldwell Banker Realty. Based on information from California Regional Multiple Listing Service, Inc. as of #Date#. This information is for your personal, non-commercial use and may not be used for any purpose other than to identify prospective properties you may be interested in purchasing. Display of MLS data is usually deemed reliable but is NOT guaranteed accurate by the MLS. Buyers are responsible for verifying the accuracy of all information and should investigate the data themselves or retain appropriate professionals. Information from sources other than the Listing Agent may have been included in the MLS data. Unless otherwise specified in writing, Broker/Agent has not and will not verify any information obtained from other sources. The Broker/Agent providing the information contained herein may or may not have been the Listing and/or Selling Agent.
