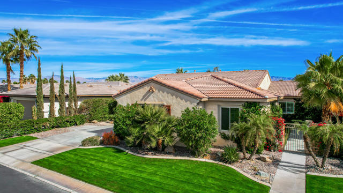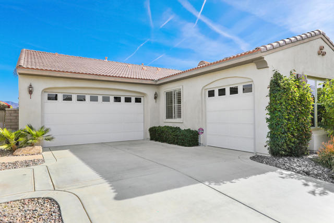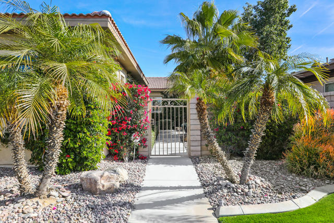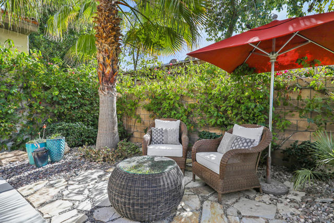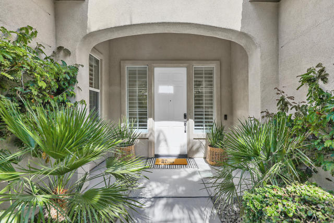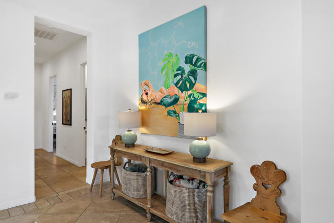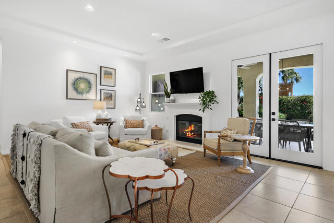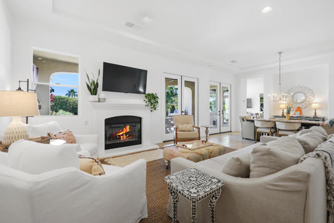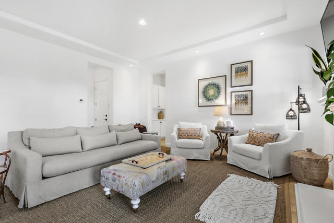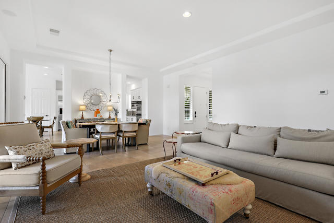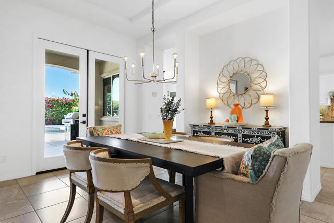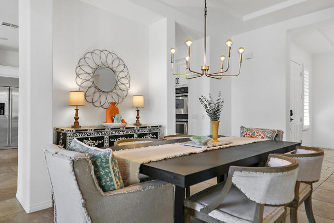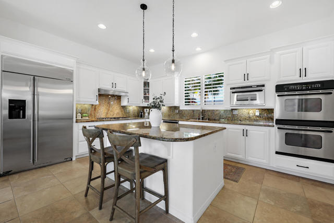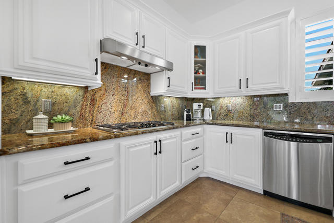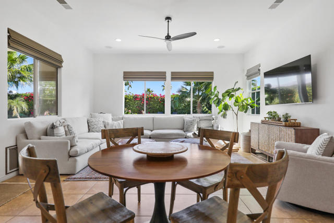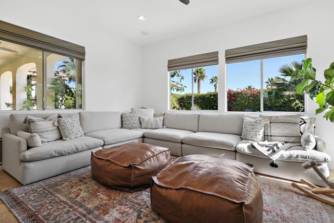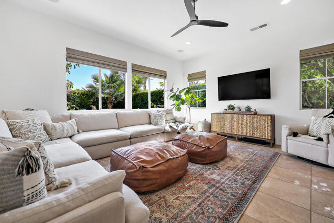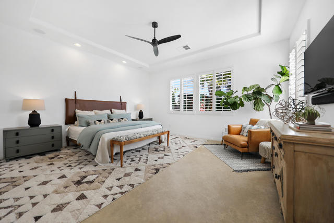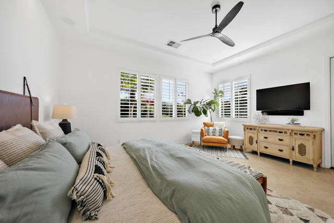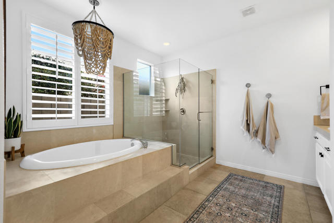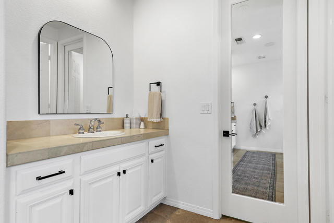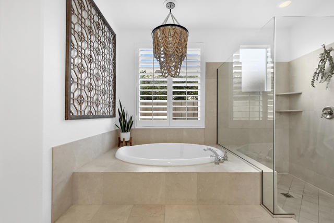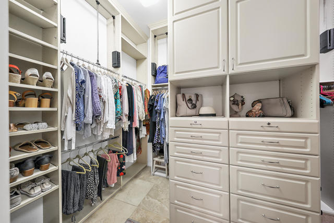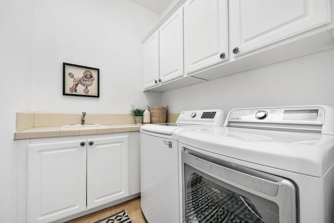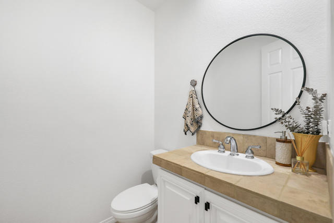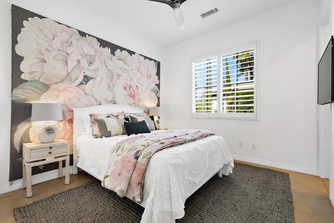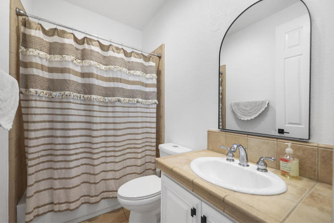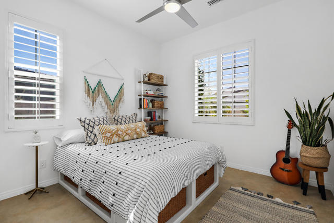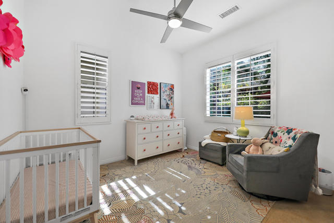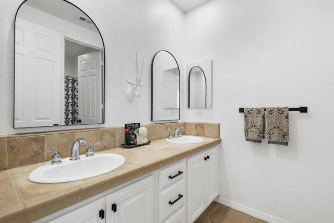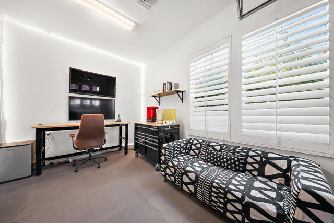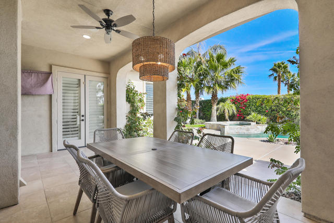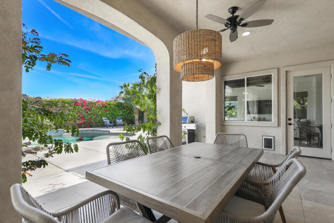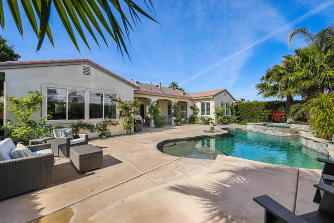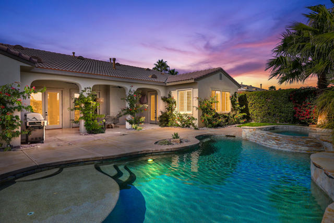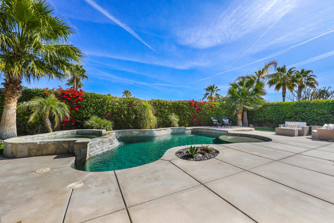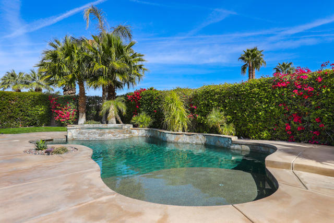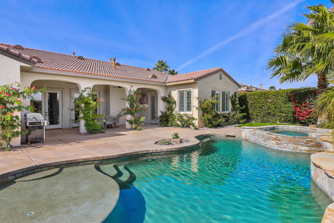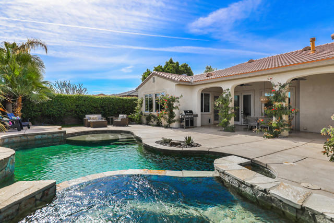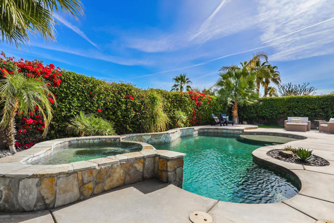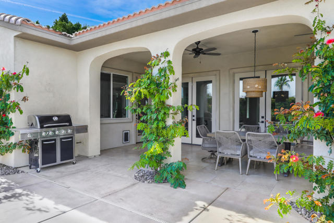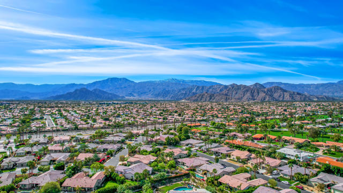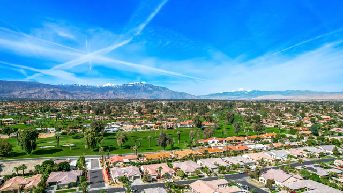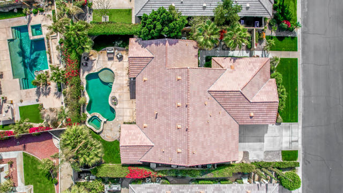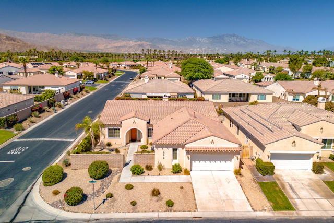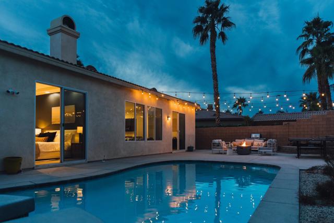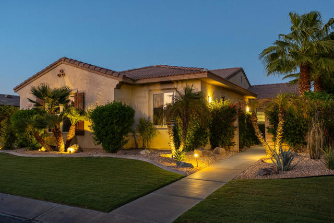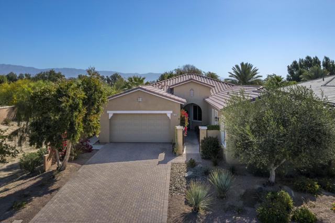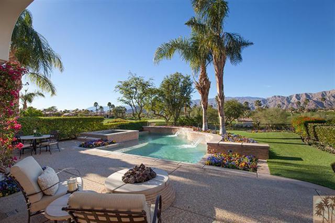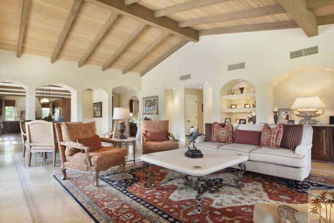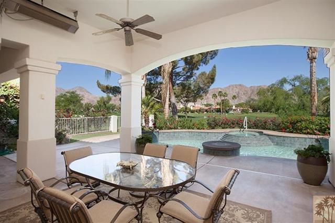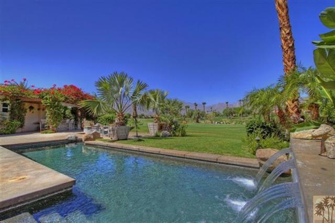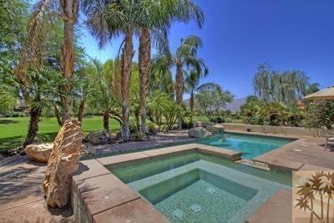43548 Calle Espada
La Quinta, CA 92253
Sold
The best of desert living awaits at this model-perfect pool home in the highly desirable gated community of Esplanade. To say this property is immaculately maintained would be an understatement! The 1/4 acre premium lot features a private front courtyard with a sitting area. This open floor plan has a great room, formal sitting and dining room, and kitchen that combine to create a perfect venue for entertaining. The kitchen features granite countertops and a full backsplash, white cabinets with tons of storage space, and a island overlooking the great room. The Owner's Suite is located away from the other bedrooms for added privacy. It features a spa-style en suite bathroom with a soaking tub, shower, a large closet with custom built-ins, and doors to the backyard. The three additional bedrooms are all generously sized. 1 bedroom has an en suite bathroom, and the other two share the hall bathroom. The laundry room is located near the powder room and entry to the 2-car garage. There is an additional one-car garage that can be used as a flex space or converted into a fifth bedroom. Other thoughtful touches include shutters, smart home features, dual HVAC units, and acid-washed concrete floors in the bedrooms. The backyard features a pebble finish saltwater pool and spa with Pentair Intellitouch system, safety fencing, a covered patio, and multiple seating areas. Low property taxes, IID electric, and low HOA fees that include internet and cable.
PROPERTY INFORMATION
| MLS # | 219091056DA | Lot Size | 10,890 Sq. Ft. |
| HOA Fees | $191/Monthly | Property Type | Single Family Residence |
| Price | $ 925,000
Price Per SqFt: $ 320 |
DOM | 882 Days |
| Address | 43548 Calle Espada | Type | Residential |
| City | La Quinta | Sq.Ft. | 2,890 Sq. Ft. |
| Postal Code | 92253 | Garage | 3 |
| County | Riverside | Year Built | 2004 |
| Bed / Bath | 4 / 3.5 | Parking | 5 |
| Built In | 2004 | Status | Closed |
| Sold Date | 2023-05-05 |
INTERIOR FEATURES
| Has Laundry | Yes |
| Laundry Information | Individual Room |
| Has Fireplace | No |
| Has Appliances | Yes |
| Kitchen Appliances | Dishwasher, Gas Cooktop, Refrigerator |
| Kitchen Information | Granite Counters |
| Kitchen Area | Breakfast Counter / Bar, In Living Room |
| Has Heating | Yes |
| Heating Information | Central, Natural Gas |
| Room Information | Family Room, Great Room, Master Suite |
| Flooring Information | Concrete, Tile |
| InteriorFeatures Information | High Ceilings |
| DoorFeatures | French Doors |
| Has Spa | No |
| SpaDescription | Heated, Private, In Ground |
| SecuritySafety | Gated Community |
| Bathroom Information | Vanity area, Separate tub and shower |
EXTERIOR FEATURES
| Has Pool | Yes |
| Pool | In Ground, Pebble, Salt Water, Private |
| Has Patio | Yes |
| Patio | Covered |
| Has Fence | Yes |
| Fencing | Block |
| Has Sprinklers | Yes |
WALKSCORE
MAP
MORTGAGE CALCULATOR
- Principal & Interest:
- Property Tax: $987
- Home Insurance:$119
- HOA Fees:$191
- Mortgage Insurance:
PRICE HISTORY
| Date | Event | Price |
| 02/16/2023 | Listed | $950,000 |

Topfind Realty
REALTOR®
(844)-333-8033
Questions? Contact today.
Interested in buying or selling a home similar to 43548 Calle Espada?
La Quinta Similar Properties
Listing provided courtesy of Serena Leiterman, Equity Union. Based on information from California Regional Multiple Listing Service, Inc. as of #Date#. This information is for your personal, non-commercial use and may not be used for any purpose other than to identify prospective properties you may be interested in purchasing. Display of MLS data is usually deemed reliable but is NOT guaranteed accurate by the MLS. Buyers are responsible for verifying the accuracy of all information and should investigate the data themselves or retain appropriate professionals. Information from sources other than the Listing Agent may have been included in the MLS data. Unless otherwise specified in writing, Broker/Agent has not and will not verify any information obtained from other sources. The Broker/Agent providing the information contained herein may or may not have been the Listing and/or Selling Agent.
