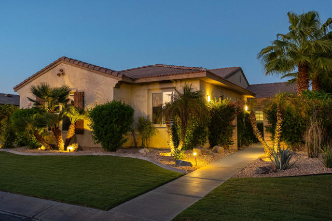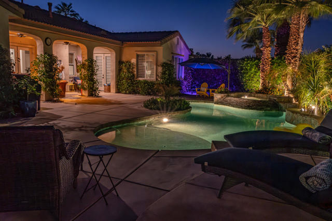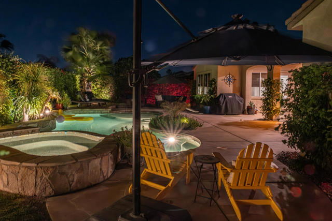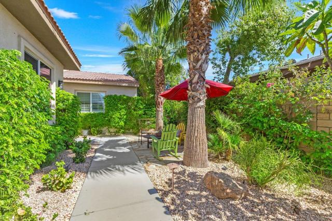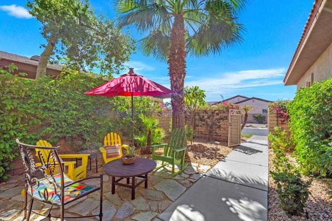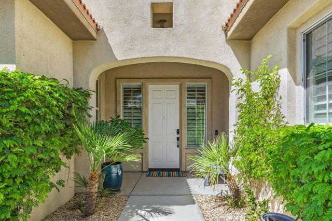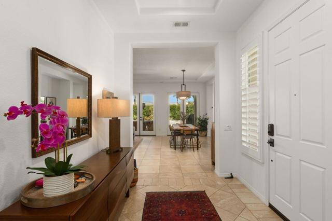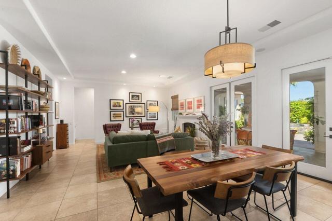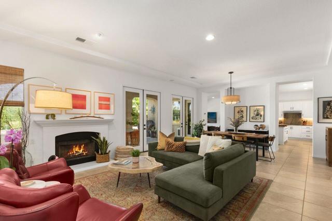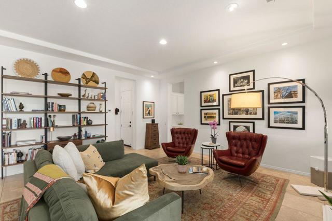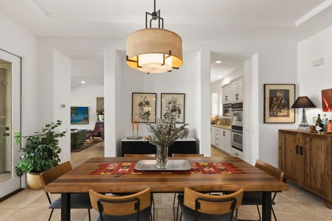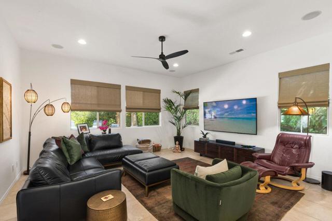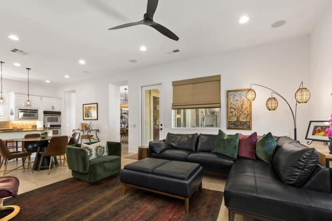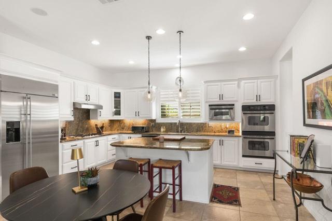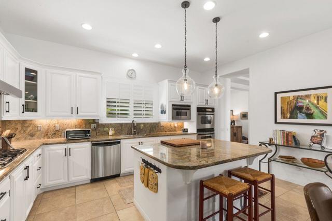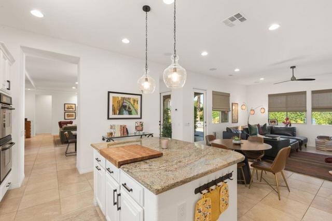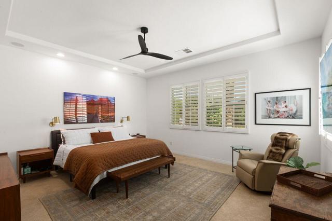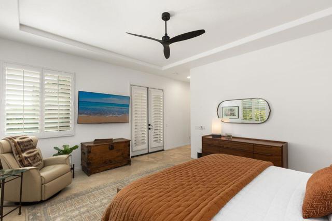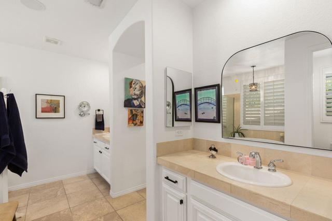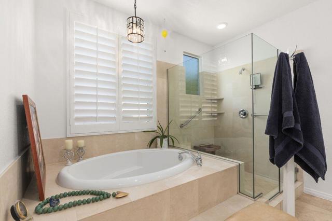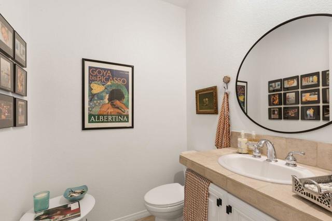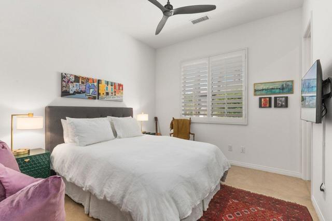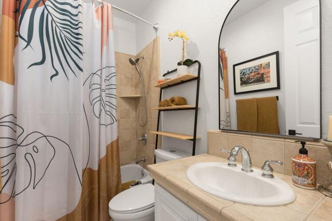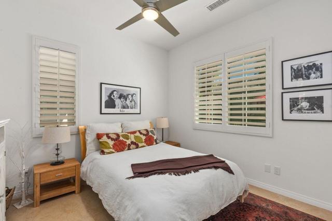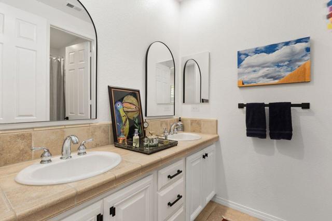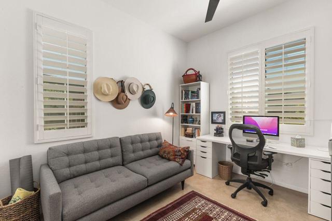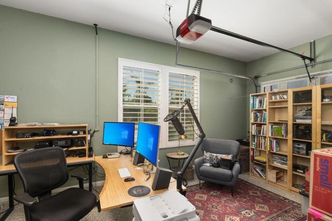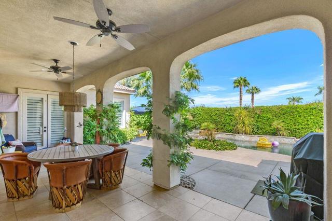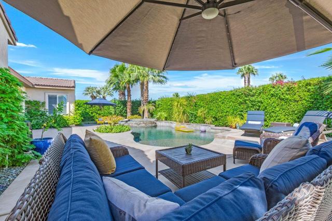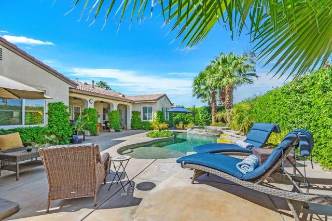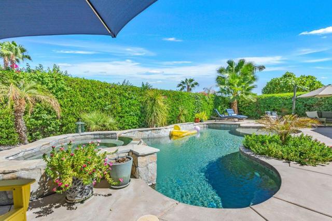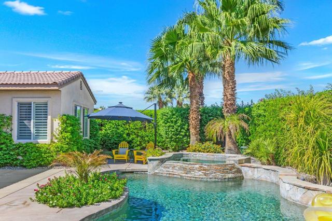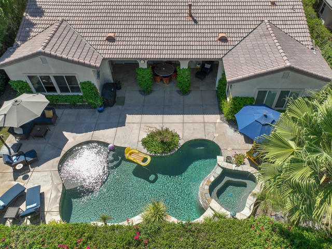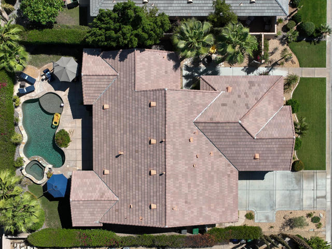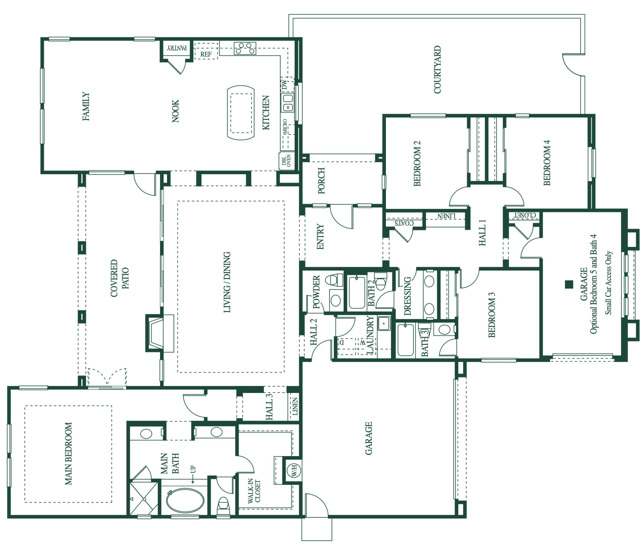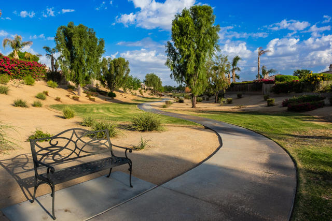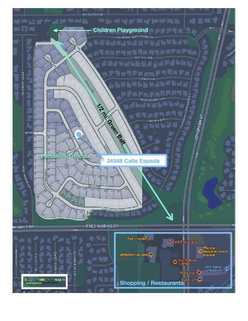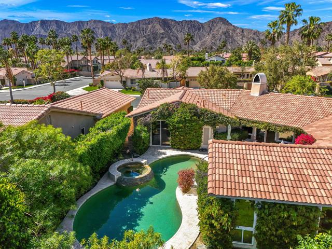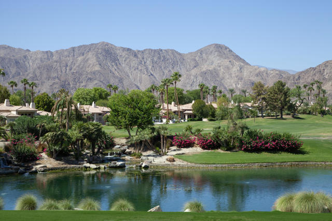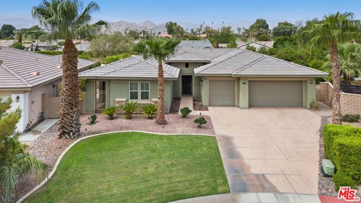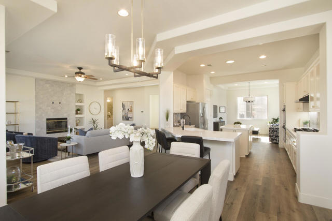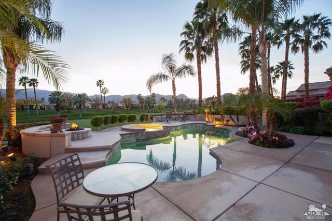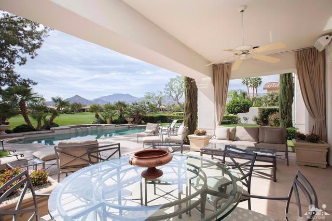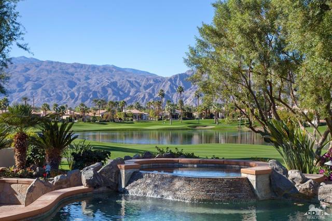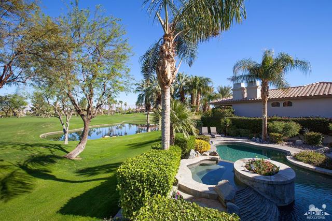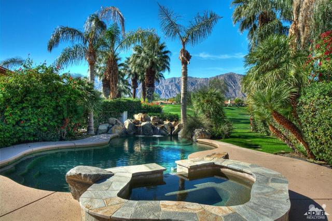43548 Calle Espada
La Quinta, CA 92253
Discover this stunning 4-bedroom saltwater pool home by Ponderosa Homes in the Mosaic neighborhood of La Quinta's gated Esplanade Community. Set on a 1/4 acre, this meticulously maintained residence features both a private courtyard and private backyard. The open kitchen/dining/family room and separate fireplaced living room offer endless entertaining options. With the kitchen boasting tons of cabinetry with custom pull-outs and a generous island, and under counter LED lights The Primary Suite combines luxury and privacy, featuring a spa-like ensuite with a separate tub and shower, a custom walk-in closet, and direct access to the backyard. Three additional bedrooms include one ensuite and two with a conveniently located shared bath. Highlights include a powder room and a laundry room with quick access to the 2-car garage, featuring keypad entry, an EV charger, and new epoxy flooring. An additional 1-car, temperature-controlled garage, currently used as an office, could be converted to a 5th bedroom with a bath. Additional thoughtful details include smart home technology, prewired for Alarm, dual HVAC systems, polished concrete floors, and a backyard oasis complete with a gas grill connection and views of the Santa Rosa Mountains. Within the community there is a beautifully landscaped (1/2 mile), grassy, greenbelt with a walking path, doggie hygiene stations and playground.This Desert Dream Home includes cable and internet in its low HOA fee.
PROPERTY INFORMATION
| MLS # | 219116896DA | Lot Size | 10,890 Sq. Ft. |
| HOA Fees | $196/Monthly | Property Type | Single Family Residence |
| Price | $ 992,000
Price Per SqFt: $ 343 |
DOM | 433 Days |
| Address | 43548 Calle Espada | Type | Residential |
| City | La Quinta | Sq.Ft. | 2,890 Sq. Ft. |
| Postal Code | 92253 | Garage | 3 |
| County | Riverside | Year Built | 2004 |
| Bed / Bath | 4 / 3 | Parking | 3 |
| Built In | 2004 | Status | Active |
INTERIOR FEATURES
| Has Laundry | Yes |
| Laundry Information | Individual Room |
| Has Fireplace | Yes |
| Fireplace Information | Gas Starter, Gas, See Through, See Remarks, Living Room |
| Has Appliances | Yes |
| Kitchen Appliances | Gas Cooktop, Refrigerator, Dishwasher |
| Kitchen Information | Granite Counters, Kitchen Island |
| Kitchen Area | Dining Room, In Living Room, Breakfast Counter / Bar |
| Has Heating | Yes |
| Heating Information | Central, Fireplace(s), Natural Gas |
| Room Information | Great Room, Living Room, Primary Suite |
| Has Cooling | Yes |
| Cooling Information | Central Air |
| Flooring Information | Carpet, Stone, Concrete |
| InteriorFeatures Information | Coffered Ceiling(s), Recessed Lighting, Open Floorplan, High Ceilings |
| DoorFeatures | French Doors |
| Has Spa | No |
| SpaDescription | Heated, Private, In Ground |
| WindowFeatures | Blinds |
| SecuritySafety | Gated Community |
| Bathroom Information | Vanity area, Tile Counters, Shower, Separate tub and shower |
EXTERIOR FEATURES
| FoundationDetails | Slab |
| Roof | Tile |
| Has Pool | Yes |
| Pool | In Ground, Pebble, Electric Heat, Salt Water, Private |
| Has Patio | Yes |
| Patio | See Remarks |
| Has Fence | Yes |
| Fencing | Block, Wrought Iron, Privacy, Masonry |
WALKSCORE
MAP
MORTGAGE CALCULATOR
- Principal & Interest:
- Property Tax: $1,058
- Home Insurance:$119
- HOA Fees:$196
- Mortgage Insurance:
PRICE HISTORY
| Date | Event | Price |
| 09/26/2024 | Active | $992,000 |

Topfind Realty
REALTOR®
(844)-333-8033
Questions? Contact today.
Use a Topfind agent and receive a cash rebate of up to $9,920
La Quinta Similar Properties
Listing provided courtesy of Jen Iglehart, Coldwell Banker Realty. Based on information from California Regional Multiple Listing Service, Inc. as of #Date#. This information is for your personal, non-commercial use and may not be used for any purpose other than to identify prospective properties you may be interested in purchasing. Display of MLS data is usually deemed reliable but is NOT guaranteed accurate by the MLS. Buyers are responsible for verifying the accuracy of all information and should investigate the data themselves or retain appropriate professionals. Information from sources other than the Listing Agent may have been included in the MLS data. Unless otherwise specified in writing, Broker/Agent has not and will not verify any information obtained from other sources. The Broker/Agent providing the information contained herein may or may not have been the Listing and/or Selling Agent.
