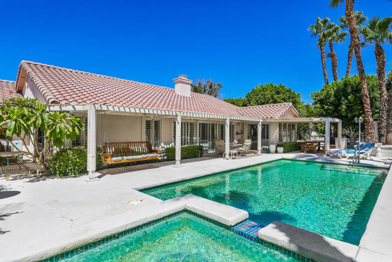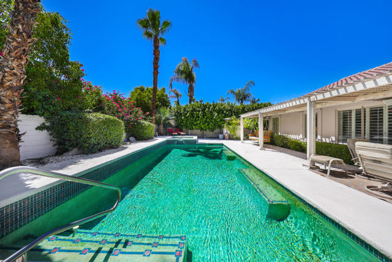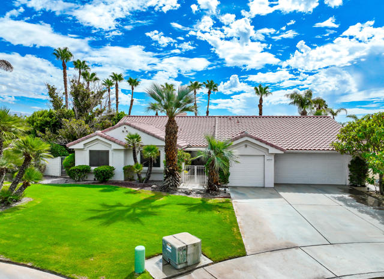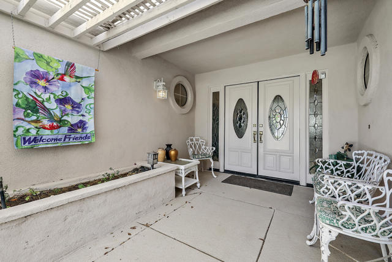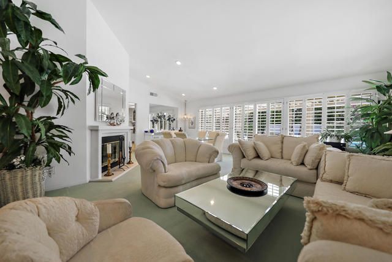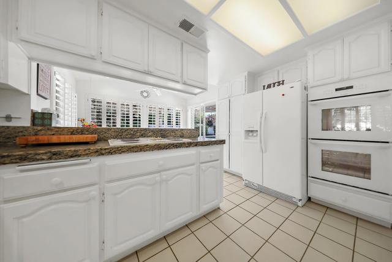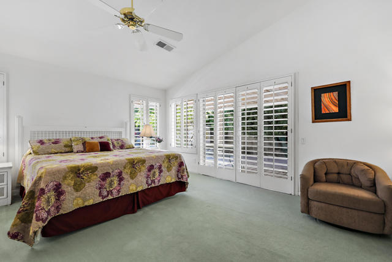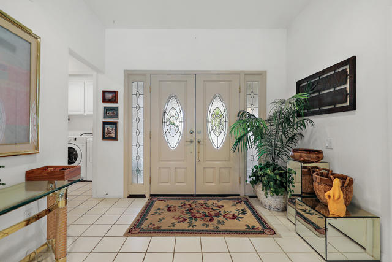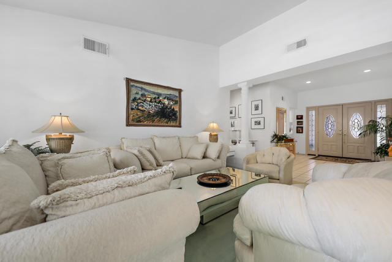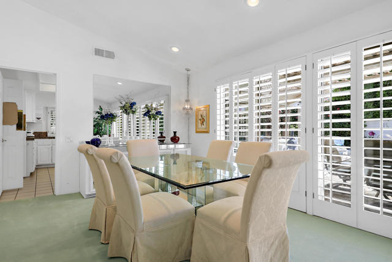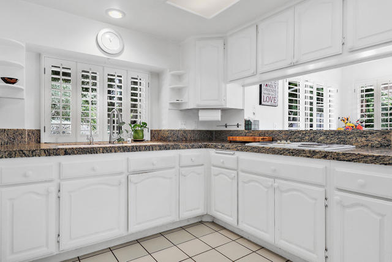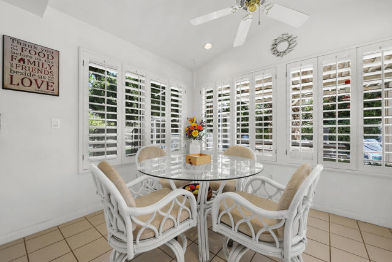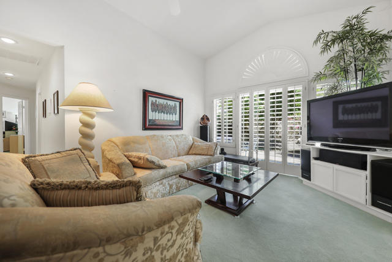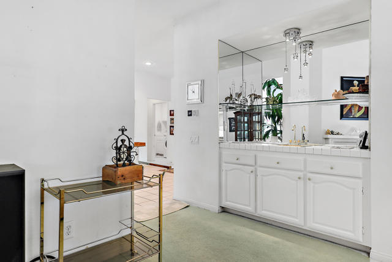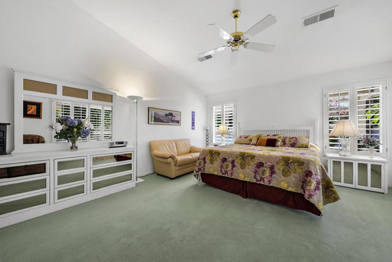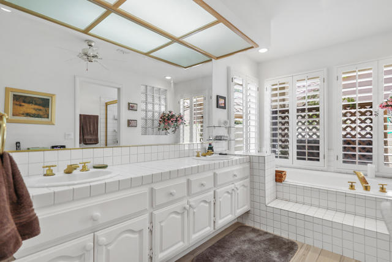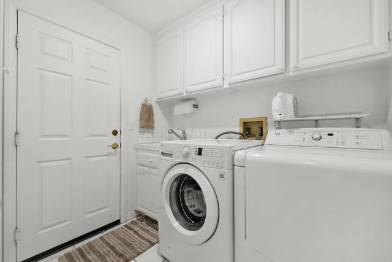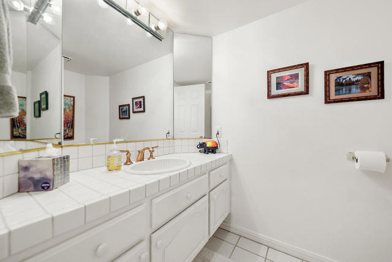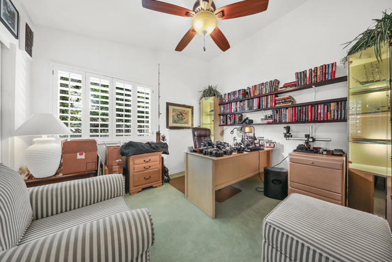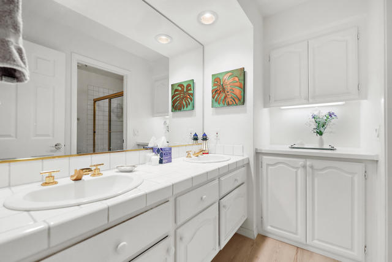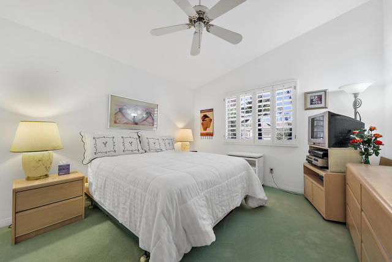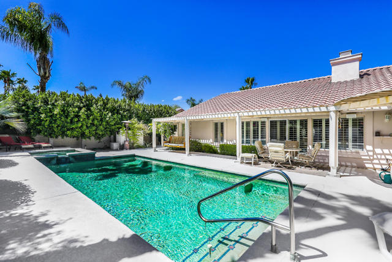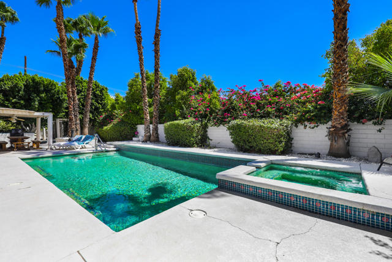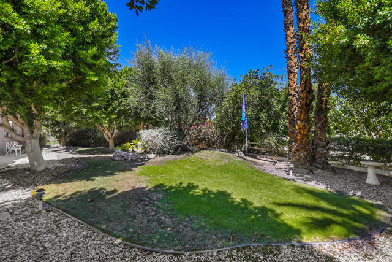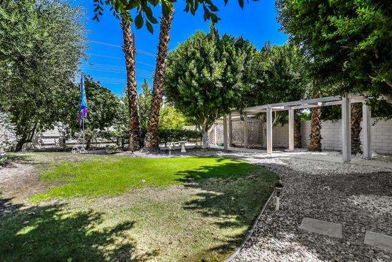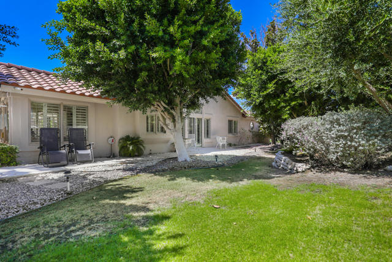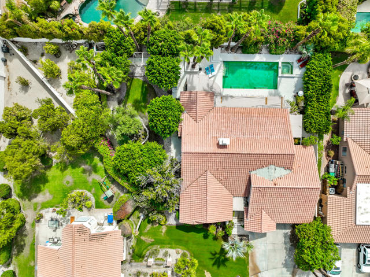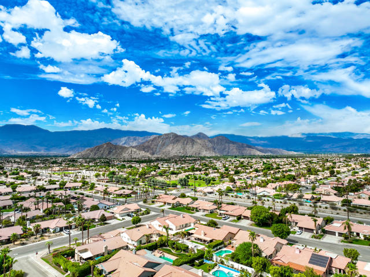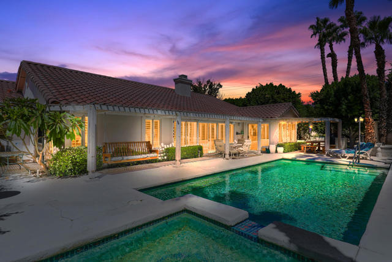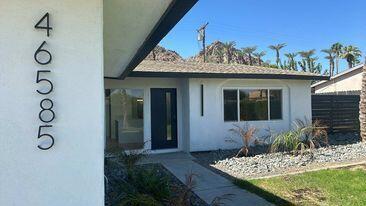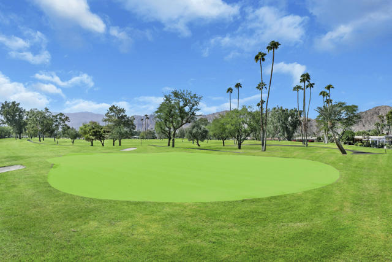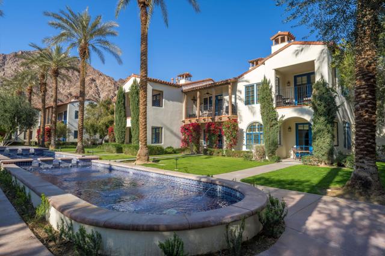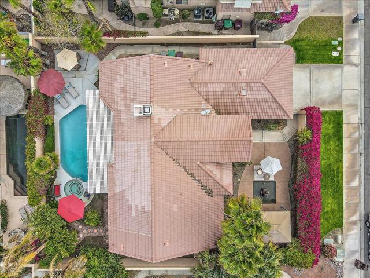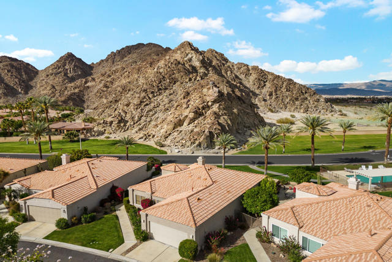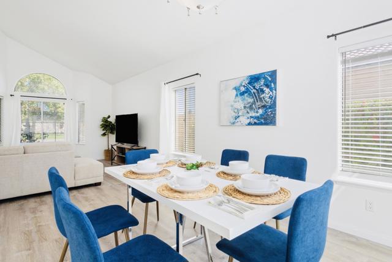44060 Camino La Cresta
La Quinta, CA 92253
Sold
44060 Camino La Cresta
La Quinta, CA 92253
Sold
In this real estate market, buyers seek a great deal with as minimal financial risk as possible. They want to feel confident the ROI is noticeable and feel good about their real estate purchase. Whether you are an investor, a conventional buyer, a family with numbers, retiring or retired, or looking for the perfect location/home, 44060 Camino La Cresta is that home. With a $90,000 price improvement, this home will not stay on the market long. A phenomenal opportunity has presented itself. Four-bedroom, three-bathroom, 2,550 square feet, no HOA, 12,400 ft. lot, three-car garage, swimming pool, spa, shutters, two outside sitting areas, covered patios, pool lounge areas, citrus trees, an attic for storage, a wet bar, duel fireplaces with mantels, large master suite, family room, kitchen, and living room all have sliding doors to access the backyard area. IID for electricity, close to restaurants, shops, state-of-the-art movie theater, the I10 Freeway, parks, and sought-after schools. There are lots of new businesses and homes being built close to this property. The convenience and positive economic impact of these developments are welcome and exciting!
PROPERTY INFORMATION
| MLS # | 219105003DA | Lot Size | 12,400 Sq. Ft. |
| HOA Fees | $0/Monthly | Property Type | Single Family Residence |
| Price | $ 679,900
Price Per SqFt: $ 267 |
DOM | 684 Days |
| Address | 44060 Camino La Cresta | Type | Residential |
| City | La Quinta | Sq.Ft. | 2,550 Sq. Ft. |
| Postal Code | 92253 | Garage | 3 |
| County | Riverside | Year Built | 1989 |
| Bed / Bath | 4 / 3 | Parking | 6 |
| Built In | 1989 | Status | Closed |
| Sold Date | 2024-02-09 |
INTERIOR FEATURES
| Has Laundry | Yes |
| Laundry Information | Individual Room |
| Has Fireplace | Yes |
| Fireplace Information | Decorative, Gas, Family Room, Living Room |
| Has Appliances | Yes |
| Kitchen Appliances | Dishwasher, Disposal, Electric Range, Refrigerator, Gas Water Heater |
| Kitchen Information | Kitchen Island, Tile Counters |
| Kitchen Area | Breakfast Nook, Dining Room |
| Has Heating | Yes |
| Heating Information | Fireplace(s), Forced Air, Propane |
| Room Information | Entry, Family Room, Living Room, See Remarks, Retreat, Walk-In Closet |
| Has Cooling | Yes |
| Cooling Information | Central Air |
| Flooring Information | Carpet, Tile |
| InteriorFeatures Information | High Ceilings, Pull Down Stairs to Attic, Wired for Sound, Wet Bar |
| DoorFeatures | Double Door Entry, Sliding Doors |
| Has Spa | No |
| SpaDescription | Private, In Ground |
| WindowFeatures | Shutters |
| SecuritySafety | Security Lights |
| Bathroom Information | Vanity area, Separate tub and shower |
EXTERIOR FEATURES
| ExteriorFeatures | Barbecue Private |
| FoundationDetails | Slab |
| Roof | Tile |
| Has Pool | Yes |
| Pool | In Ground, Private, Salt Water |
| Has Patio | Yes |
| Patio | Covered, Wood |
| Has Fence | Yes |
| Fencing | Block |
| Has Sprinklers | Yes |
WALKSCORE
MAP
MORTGAGE CALCULATOR
- Principal & Interest:
- Property Tax: $725
- Home Insurance:$119
- HOA Fees:$0
- Mortgage Insurance:
PRICE HISTORY
| Date | Event | Price |
| 01/08/2024 | Listed | $679,900 |

Topfind Realty
REALTOR®
(844)-333-8033
Questions? Contact today.
Interested in buying or selling a home similar to 44060 Camino La Cresta?
La Quinta Similar Properties
Listing provided courtesy of Lowell Fulson, Keller Williams Realty. Based on information from California Regional Multiple Listing Service, Inc. as of #Date#. This information is for your personal, non-commercial use and may not be used for any purpose other than to identify prospective properties you may be interested in purchasing. Display of MLS data is usually deemed reliable but is NOT guaranteed accurate by the MLS. Buyers are responsible for verifying the accuracy of all information and should investigate the data themselves or retain appropriate professionals. Information from sources other than the Listing Agent may have been included in the MLS data. Unless otherwise specified in writing, Broker/Agent has not and will not verify any information obtained from other sources. The Broker/Agent providing the information contained herein may or may not have been the Listing and/or Selling Agent.
