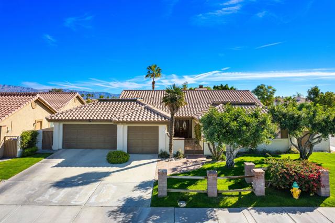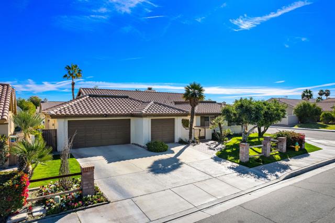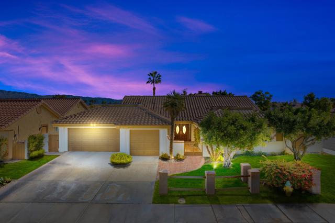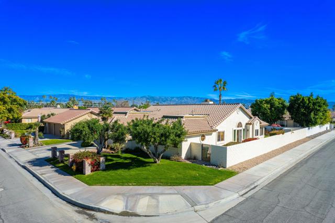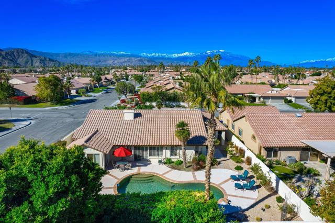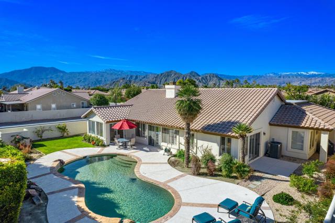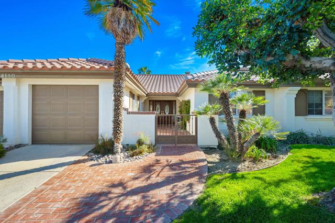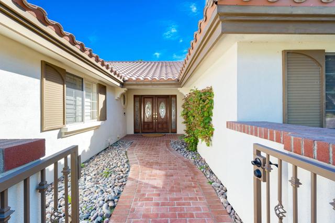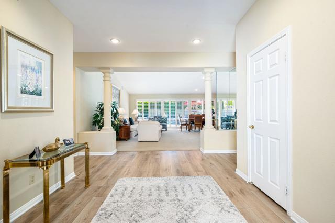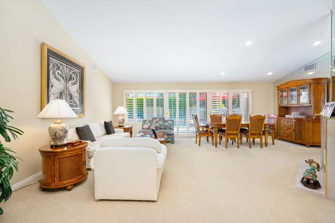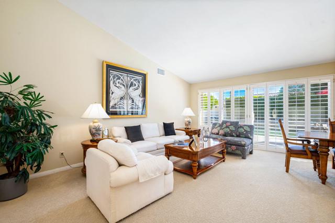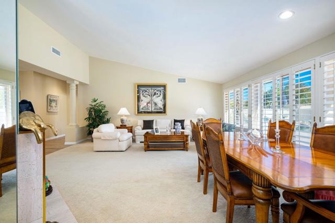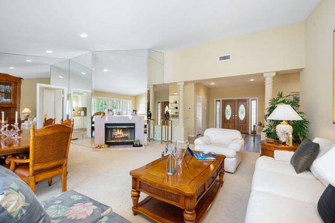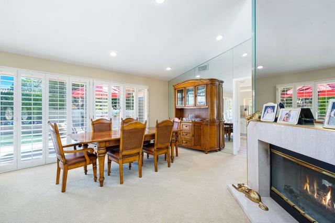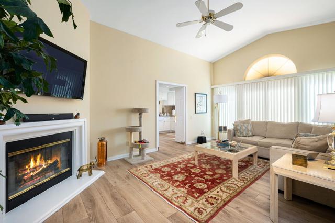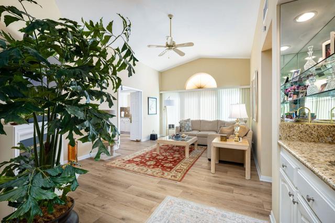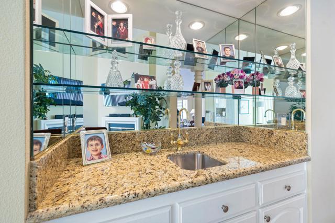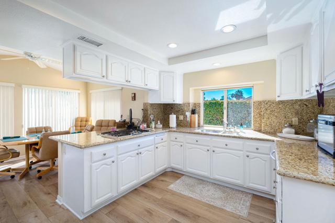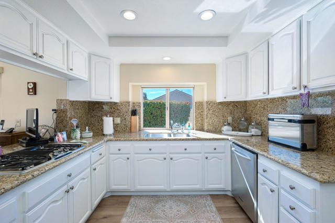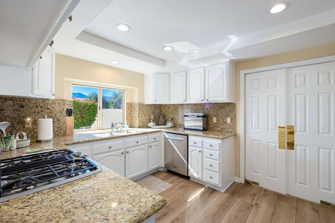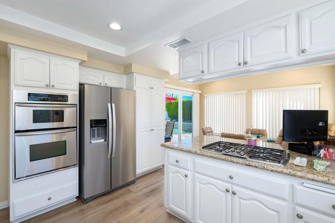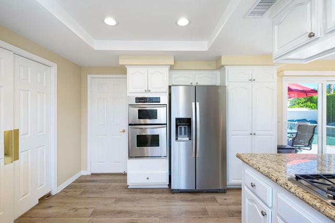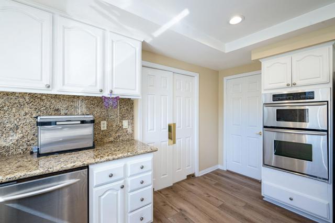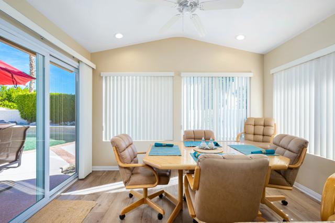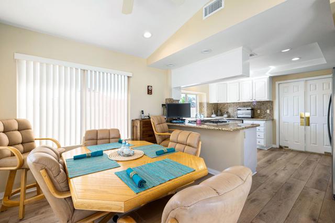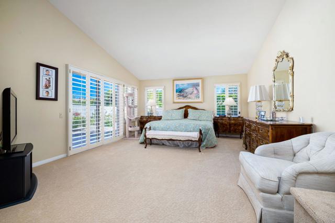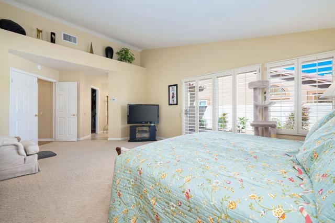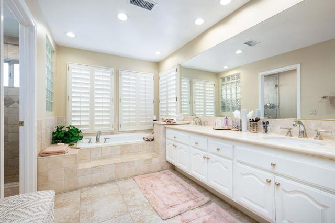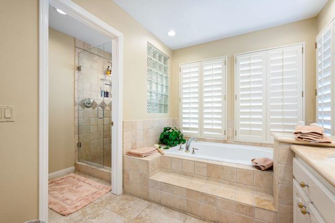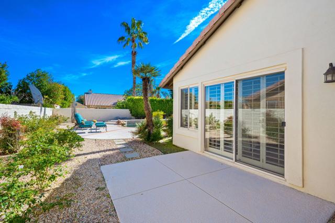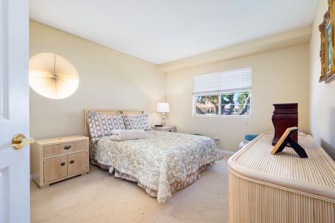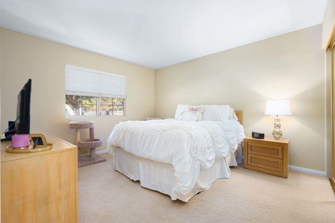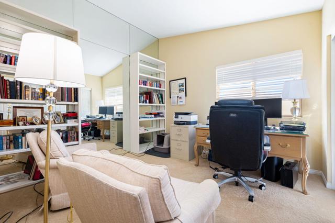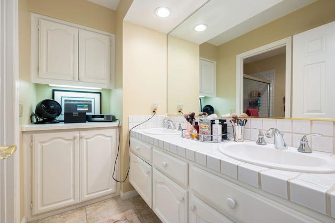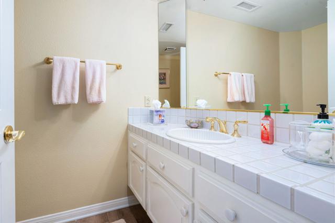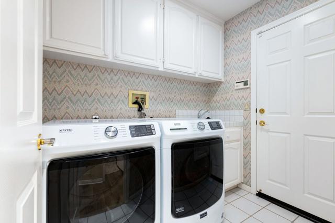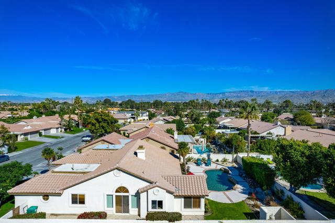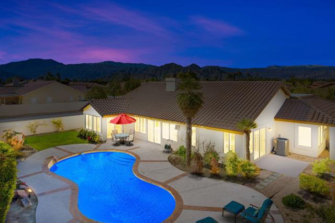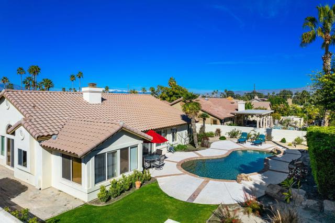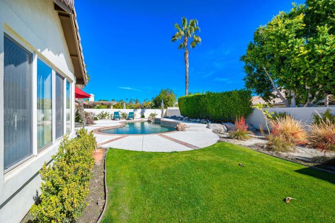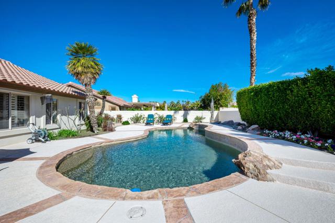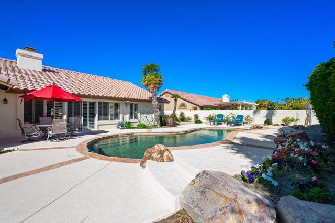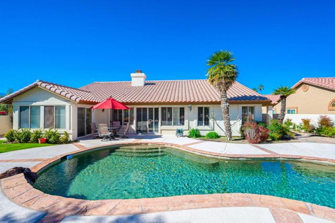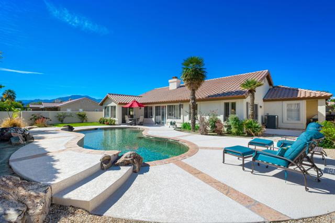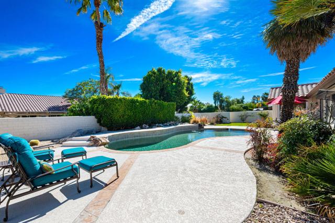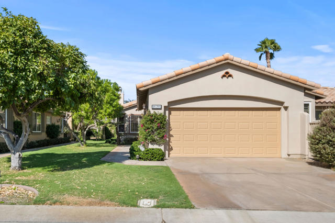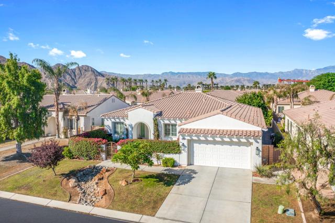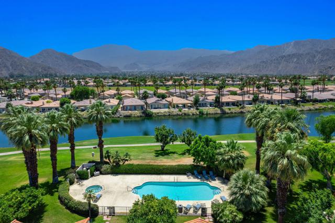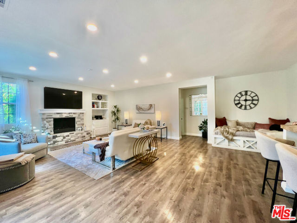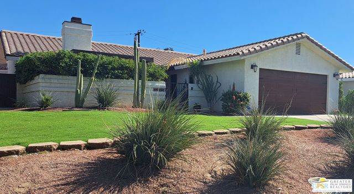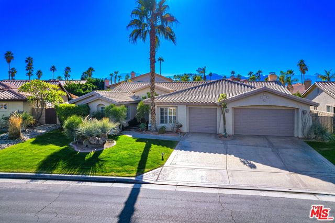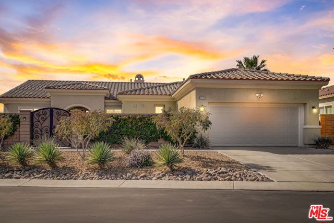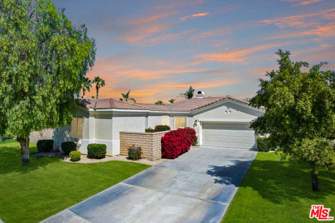44180 Ocotillo Drive
La Quinta, CA 92253
Sold
44180 Ocotillo Drive
La Quinta, CA 92253
Sold
New price adjustment! This charming home in the Rancho Ocotillo neighborhood of North La Quinta offers spacious living with 4 bedrooms and 2.5 baths spread over 2550 square feet. Situated on a large corner lot spanning over 10,000 sq. ft., this well-maintained property boasts numerous amenities.Recent upgrades include a remodeled main bathroom and kitchen featuring marble counters, dual sinks, and luxurious tumble-stoned marble in the shower and around the bathtub. The kitchen showcases granite countertops, high-end Kitchen Aid appliances, and a Thermador gas cooktop. Additionally, a brand new refrigerator, only a month old, has been installed.With a full three-car garage providing ample storage space and window coverings featuring shutters and vertical and horizontal blinds, convenience and functionality are prioritized throughout the home. Wood vinyl flooring adds a touch of elegance to the entry, family room, kitchen, and hall.Perfectly situated near shopping, dining, golf courses, and the renowned Indian Wells Tennis Garden, this property offers a lifestyle of convenience and luxury. With no HOA dues and IID power district, it presents an exceptional opportunity to enjoy the best of Coachella Valley living. Don't miss out on the chance to make this your dream home--schedule a showing today!
PROPERTY INFORMATION
| MLS # | 219107845DA | Lot Size | 10,018 Sq. Ft. |
| HOA Fees | $0/Monthly | Property Type | Single Family Residence |
| Price | $ 740,000
Price Per SqFt: $ 290 |
DOM | 631 Days |
| Address | 44180 Ocotillo Drive | Type | Residential |
| City | La Quinta | Sq.Ft. | 2,550 Sq. Ft. |
| Postal Code | 92253 | Garage | 3 |
| County | Riverside | Year Built | 1989 |
| Bed / Bath | 4 / 2.5 | Parking | 9 |
| Built In | 1989 | Status | Closed |
| Sold Date | 2024-05-31 |
INTERIOR FEATURES
| Has Laundry | Yes |
| Laundry Information | Individual Room |
| Has Fireplace | Yes |
| Fireplace Information | Decorative, See Through, Gas Starter, Family Room, Living Room |
| Has Appliances | Yes |
| Kitchen Appliances | Gas Cooktop, Microwave, Convection Oven, Self Cleaning Oven, Gas Oven, Gas Range, Vented Exhaust Fan, Water Line to Refrigerator, Refrigerator, Gas Cooking, Disposal, Electric Cooking, Dishwasher, Gas Water Heater, Water Heater Central |
| Kitchen Information | Granite Counters, Remodeled Kitchen |
| Kitchen Area | Breakfast Counter / Bar, In Living Room, Dining Room, Breakfast Nook |
| Has Heating | Yes |
| Heating Information | Central, Fireplace(s), Natural Gas |
| Room Information | Den, Living Room, Family Room, Entry, All Bedrooms Down, Walk-In Closet, Main Floor Primary Bedroom, Main Floor Bedroom |
| Has Cooling | Yes |
| Cooling Information | Central Air |
| Flooring Information | Carpet, Tile |
| InteriorFeatures Information | High Ceilings, Wet Bar |
| DoorFeatures | Double Door Entry, Sliding Doors |
| Entry Level | 1 |
| Has Spa | No |
| WindowFeatures | Double Pane Windows, Shutters, Blinds, Tinted Windows |
| Bathroom Information | Vanity area, Shower in Tub, Separate tub and shower, Remodeled, Low Flow Toilet(s), Linen Closet/Storage |
EXTERIOR FEATURES
| FoundationDetails | Slab |
| Roof | Concrete, Tile |
| Has Pool | Yes |
| Pool | In Ground, Pebble, Gunite |
| Has Patio | Yes |
| Patio | Concrete |
| Has Fence | Yes |
| Fencing | Block, Masonry |
WALKSCORE
MAP
MORTGAGE CALCULATOR
- Principal & Interest:
- Property Tax: $789
- Home Insurance:$119
- HOA Fees:$0
- Mortgage Insurance:
PRICE HISTORY
| Date | Event | Price |
| 03/02/2024 | Listed | $785,000 |

Topfind Realty
REALTOR®
(844)-333-8033
Questions? Contact today.
Interested in buying or selling a home similar to 44180 Ocotillo Drive?
La Quinta Similar Properties
Listing provided courtesy of Marty Butler, Coldwell Banker Realty. Based on information from California Regional Multiple Listing Service, Inc. as of #Date#. This information is for your personal, non-commercial use and may not be used for any purpose other than to identify prospective properties you may be interested in purchasing. Display of MLS data is usually deemed reliable but is NOT guaranteed accurate by the MLS. Buyers are responsible for verifying the accuracy of all information and should investigate the data themselves or retain appropriate professionals. Information from sources other than the Listing Agent may have been included in the MLS data. Unless otherwise specified in writing, Broker/Agent has not and will not verify any information obtained from other sources. The Broker/Agent providing the information contained herein may or may not have been the Listing and/or Selling Agent.
