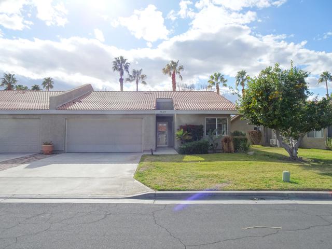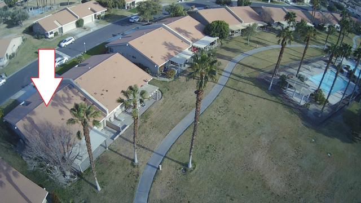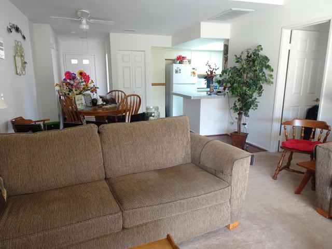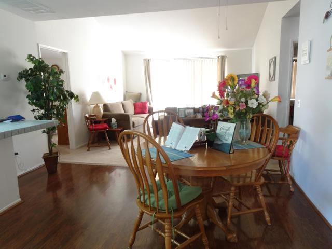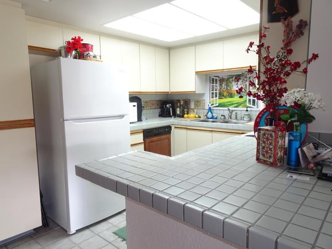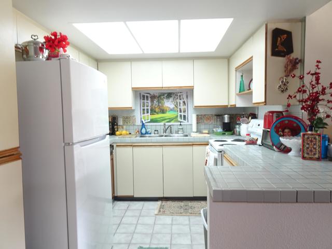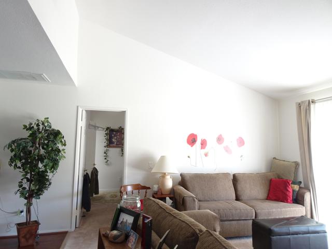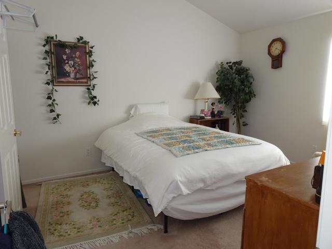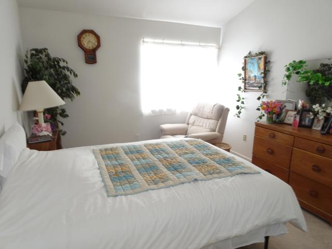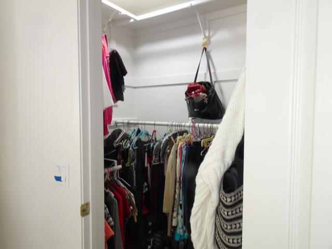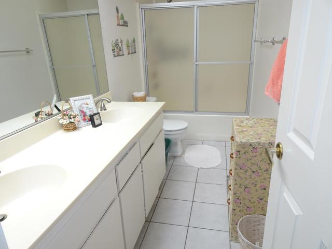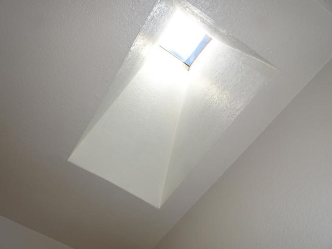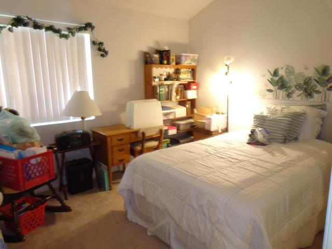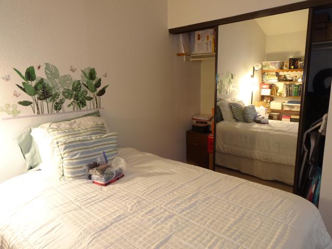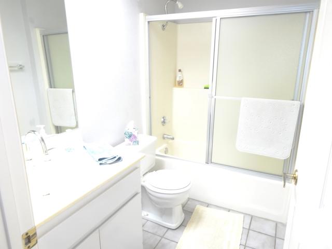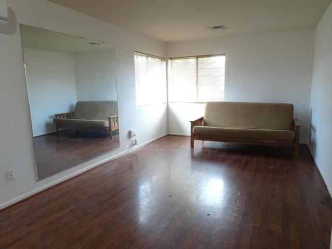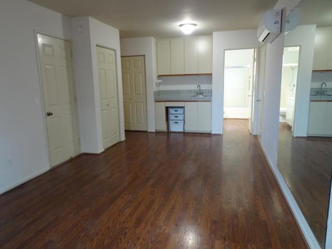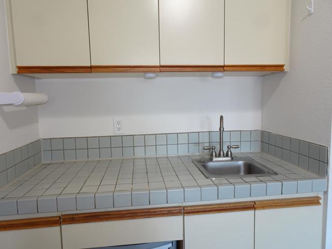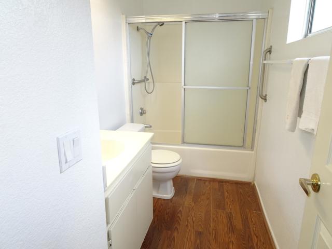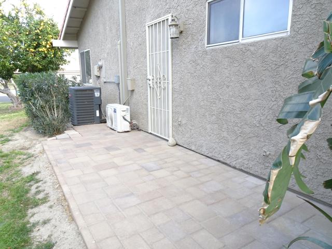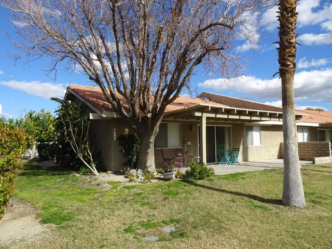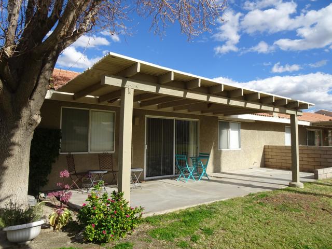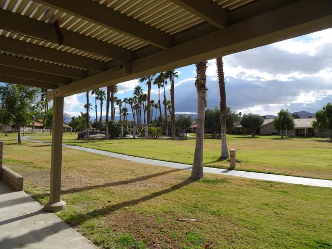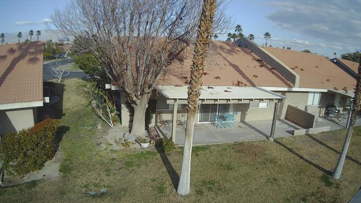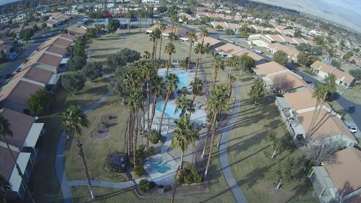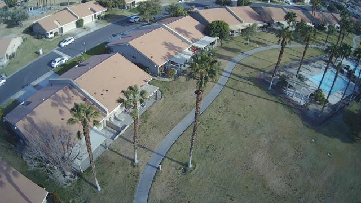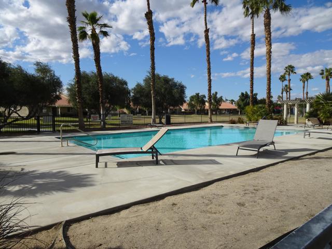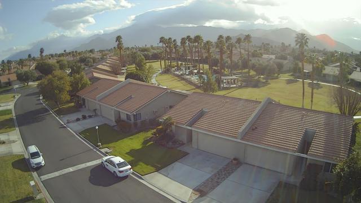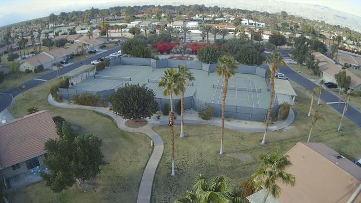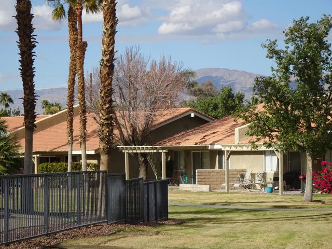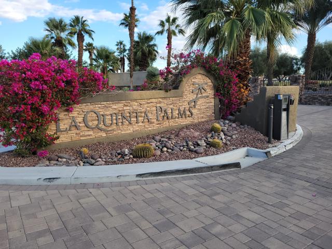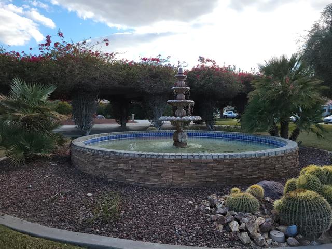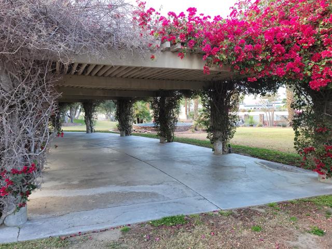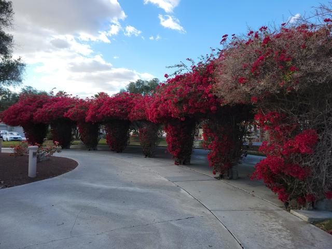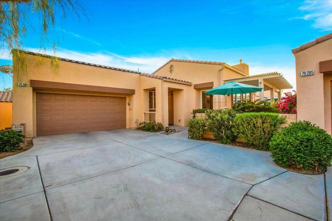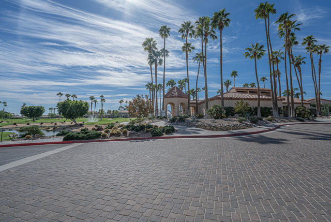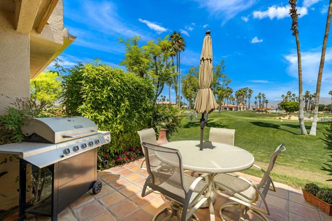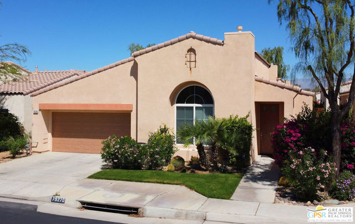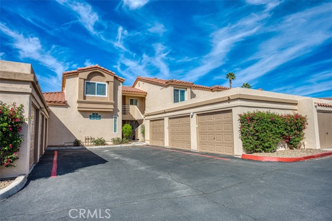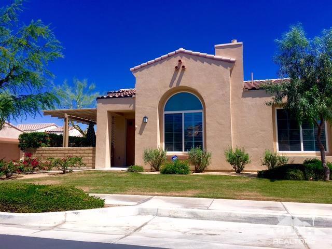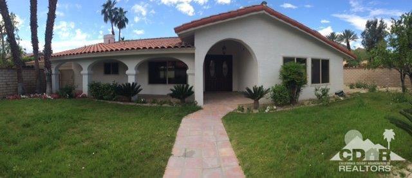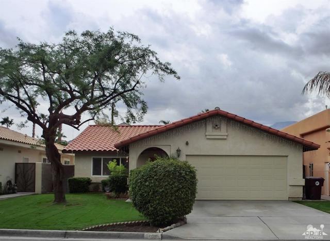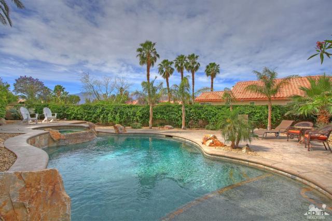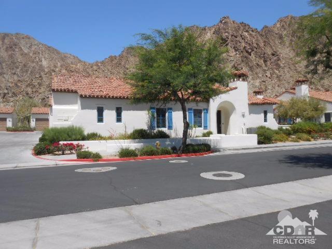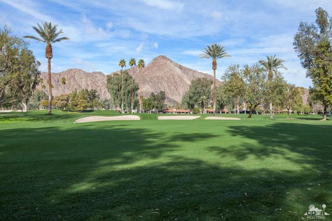44205 Sundown Crest Drive
La Quinta, CA 92253
Sold
44205 Sundown Crest Drive
La Quinta, CA 92253
Sold
This 3 Bed / 3 Full Bath home offers flexibility for just about any living arrangement! The attached Casita has been locked off, offering privacy for visiting friends, relatives and tenants, be they seasonal or long term. Snowbirds love the sunny SW facing patio with mountain views and the perfect distance from the only heated pool/spa, 3 tennis courts (1 striped for pickle ball) and a picturesque gazebo area. Close enough for easy access yet far enough away for peace and quiet. You are just minutes to Indian Wells Tennis Gardens, shopping, restaurants and great schools. Professionally painted just 2 years ago, there's tile flooring in the main house kitchen and baths, carpeted bedrooms and engineered wood in the entry, dining area and the entire Casita. The Casita been upgraded with a new Split AC/Heater and extra supply/air duct vent from the main house HVAC. Two steel security doors have been installed along with motion lights above the new paver patio. There's a large mirror should you decide to use the space as an exercise room. The Main House HVAC was renovated in 2015 and access relocated to the garage for easy servicing. Insulation, garage door weather stripping and garage door opener with 2 remotes and outdoor keypad access have been upgraded. The entry has been upgraded with a storm door with adjustable screen. The rear patio has been upgraded with an Aluma wood cover. Priced for a quick sale, this one won't last! Make an offer today!
PROPERTY INFORMATION
| MLS # | 219091562DA | Lot Size | 2,614 Sq. Ft. |
| HOA Fees | $420/Monthly | Property Type | Condominium |
| Price | $ 344,900
Price Per SqFt: $ 269 |
DOM | 939 Days |
| Address | 44205 Sundown Crest Drive | Type | Residential |
| City | La Quinta | Sq.Ft. | 1,280 Sq. Ft. |
| Postal Code | 92253 | Garage | 2 |
| County | Riverside | Year Built | 1987 |
| Bed / Bath | 3 / 3 | Parking | 2 |
| Built In | 1987 | Status | Closed |
| Sold Date | 2023-04-27 |
INTERIOR FEATURES
| Has Laundry | Yes |
| Laundry Information | In Garage |
| Has Fireplace | No |
| Has Appliances | Yes |
| Kitchen Appliances | Electric Range, Electric Oven, Dishwasher, Electric Water Heater |
| Kitchen Information | Tile Counters |
| Kitchen Area | Breakfast Counter / Bar, Dining Room |
| Has Heating | Yes |
| Heating Information | Forced Air |
| Room Information | Great Room, Living Room, Guest/Maid's Quarters, Main Floor Bedroom, Walk-In Closet, Master Suite |
| Has Cooling | Yes |
| Cooling Information | Electric, Central Air |
| Flooring Information | Carpet, Tile, Laminate |
| InteriorFeatures Information | Cathedral Ceiling(s), Open Floorplan, High Ceilings |
| DoorFeatures | Sliding Doors |
| Has Spa | No |
| SpaDescription | Community, Heated, In Ground |
| WindowFeatures | Skylight(s), Blinds |
| SecuritySafety | Automatic Gate, Gated Community, Security Lights, Card/Code Access |
| Bathroom Information | Vanity area, Shower in Tub |
EXTERIOR FEATURES
| FoundationDetails | Slab |
| Roof | Tile |
| Has Pool | Yes |
| Pool | In Ground, Electric Heat, Community |
| Has Patio | Yes |
| Patio | Brick, Covered |
| Has Fence | No |
| Fencing | None |
| Has Sprinklers | Yes |
WALKSCORE
MAP
MORTGAGE CALCULATOR
- Principal & Interest:
- Property Tax: $368
- Home Insurance:$119
- HOA Fees:$420
- Mortgage Insurance:
PRICE HISTORY
| Date | Event | Price |
| 02/28/2023 | Listed | $344,900 |

Topfind Realty
REALTOR®
(844)-333-8033
Questions? Contact today.
Interested in buying or selling a home similar to 44205 Sundown Crest Drive?
La Quinta Similar Properties
Listing provided courtesy of Lance Frank, Berkshire Hathaway HomeServices California Propert. Based on information from California Regional Multiple Listing Service, Inc. as of #Date#. This information is for your personal, non-commercial use and may not be used for any purpose other than to identify prospective properties you may be interested in purchasing. Display of MLS data is usually deemed reliable but is NOT guaranteed accurate by the MLS. Buyers are responsible for verifying the accuracy of all information and should investigate the data themselves or retain appropriate professionals. Information from sources other than the Listing Agent may have been included in the MLS data. Unless otherwise specified in writing, Broker/Agent has not and will not verify any information obtained from other sources. The Broker/Agent providing the information contained herein may or may not have been the Listing and/or Selling Agent.
