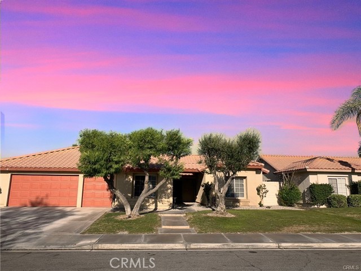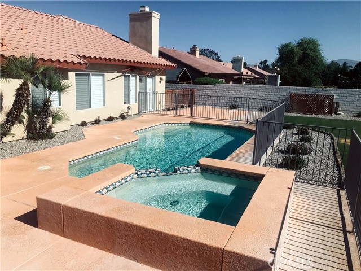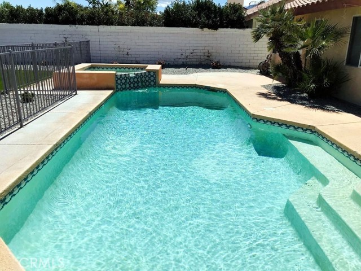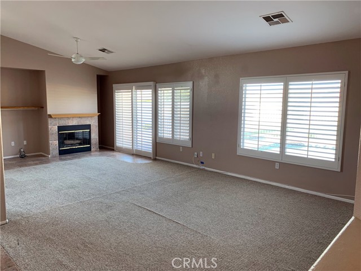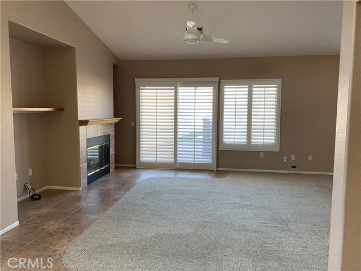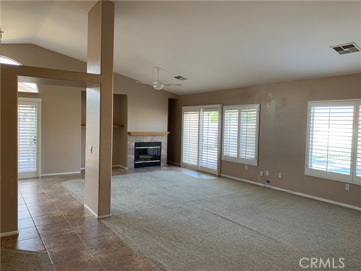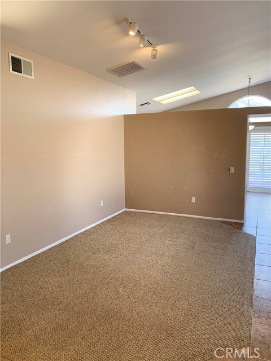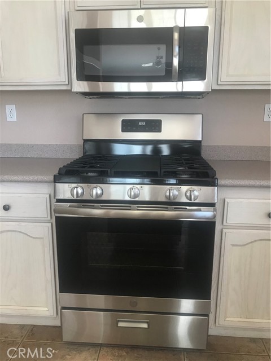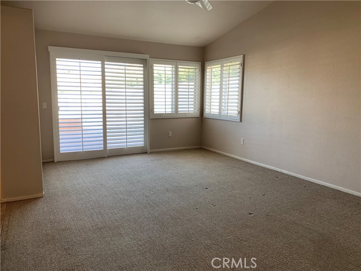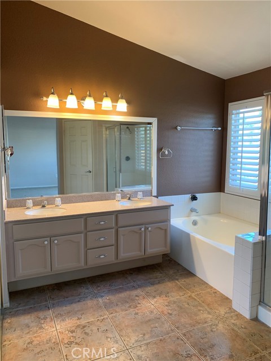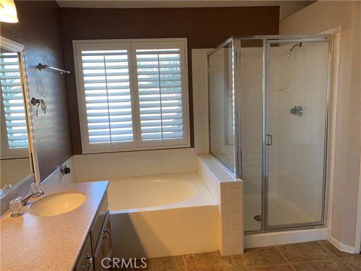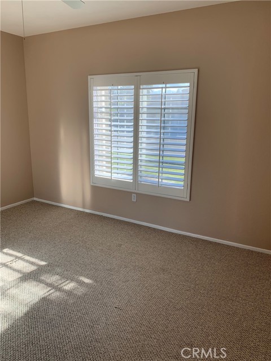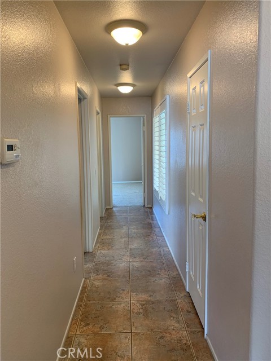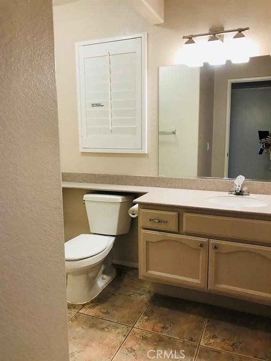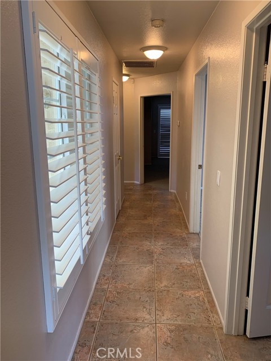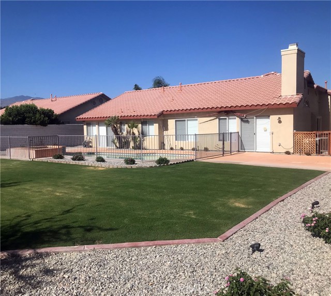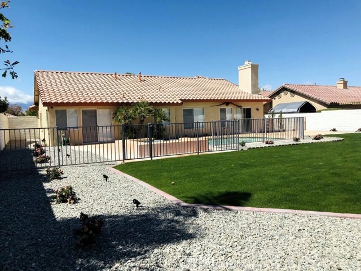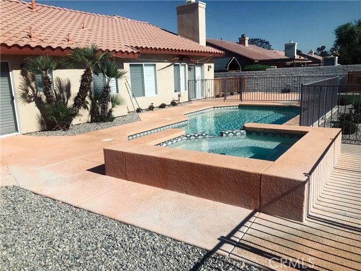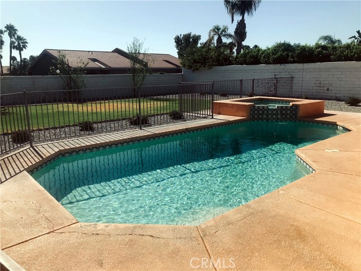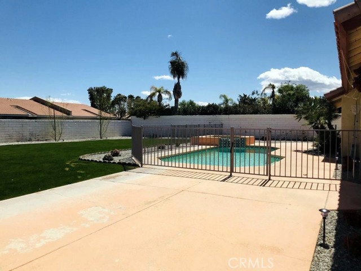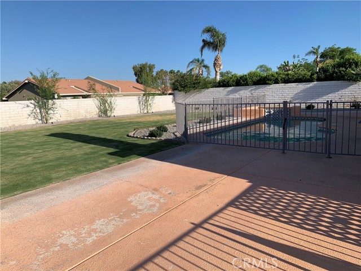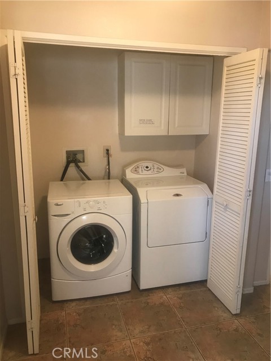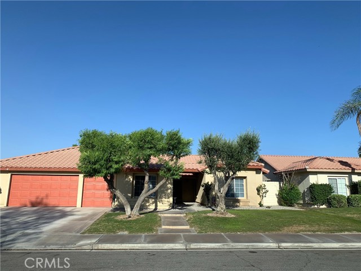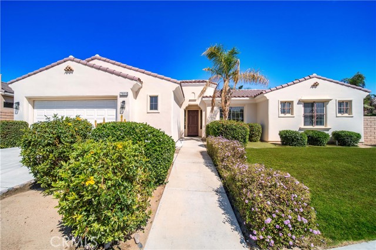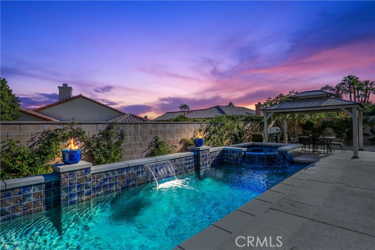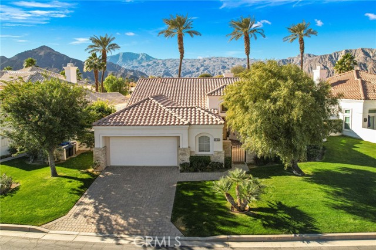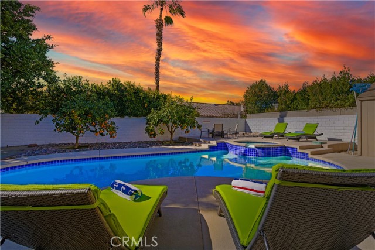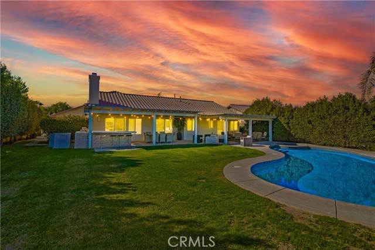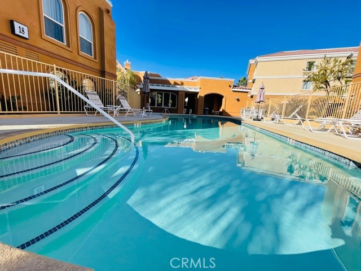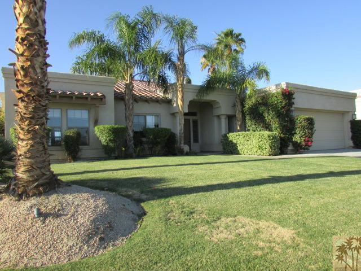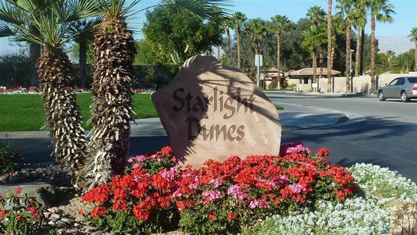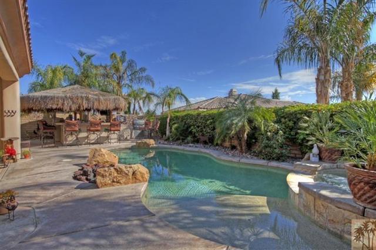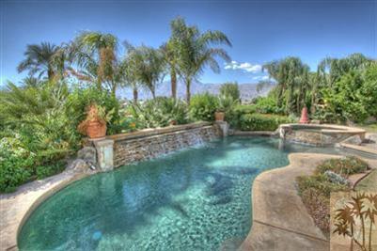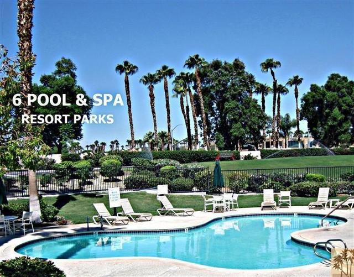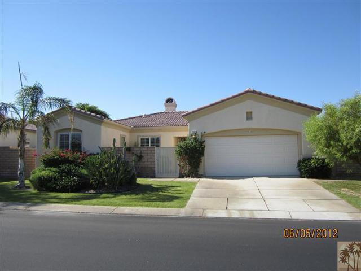44240 Camino Lavanda
La Quinta, CA 92253
$3,820
Price
Price
4
Bed
Bed
3
Bath
Bath
2,216 Sq. Ft.
$2 / Sq. Ft.
$2 / Sq. Ft.
PROPERTY WILL BE AVAILABLE AT THE END OF OCTOBER FOR SHOWING Nestled in the heart of North La Quinta's Rancho Ocotillo neighborhood, this single-story home offers the perfect blend of comfort and style. With its spacious 4-bedroom, 3-bathroom layout and expansive 10,890 square foot lot, this property is ideal for families and entertainers alike. Step inside to an open floor plan featuring soaring ceilings, a cozy fireplace, and a modern kitchen with an island. Each bedroom is generously sized and equipped with split AC units for optimal comfort. The master suite is a true retreat, boasting a walk-in closet, separate tub and shower, dual sinks, and a private toilet room. Outside, you'll find a large grassy area perfect for outdoor activities and a refreshing pool with a waterfall spa. The low-maintenance landscaping and ambient lighting create a serene and inviting atmosphere. Don't miss out on this incredible opportunity! Schedule a viewing today and make this beautiful home yours.
PROPERTY INFORMATION
| MLS # | SR24205553 | Lot Size | 11,326 Sq. Ft. |
| HOA Fees | $0/Monthly | Property Type | Single Family Residence |
| Price | $ 3,820
Price Per SqFt: $ 2 |
DOM | 422 Days |
| Address | 44240 Camino Lavanda | Type | Residential Lease |
| City | La Quinta | Sq.Ft. | 2,216 Sq. Ft. |
| Postal Code | 92253 | Garage | 3 |
| County | Riverside | Year Built | 1994 |
| Bed / Bath | 4 / 3 | Parking | 6 |
| Built In | 1994 | Status | Active |
INTERIOR FEATURES
| Has Laundry | Yes |
| Laundry Information | Gas Dryer Hookup, Individual Room, Washer Hookup |
| Has Fireplace | Yes |
| Fireplace Information | Living Room |
| Has Appliances | Yes |
| Kitchen Appliances | 6 Burner Stove, Built-In Range, Dishwasher, Gas Oven, Gas Range, Gas Cooktop, Gas Water Heater, Microwave, Refrigerator, Water Heater |
| Kitchen Information | Kitchen Island, Pots & Pan Drawers |
| Kitchen Area | Breakfast Nook, Dining Room |
| Has Heating | Yes |
| Heating Information | Central, Natural Gas |
| Room Information | All Bedrooms Down, Kitchen, Laundry, Living Room, Main Floor Primary Bedroom, Primary Bathroom, Primary Bedroom, Primary Suite, Walk-In Closet |
| Has Cooling | Yes |
| Cooling Information | Central Air, Gas |
| Flooring Information | Carpet, Tile |
| InteriorFeatures Information | Ceiling Fan(s), Copper Plumbing Full, Open Floorplan, Pantry, Storage, Unfurnished |
| EntryLocation | Front Door |
| Entry Level | 1 |
| Has Spa | Yes |
| SpaDescription | Private, Heated, In Ground |
| SecuritySafety | Security System |
| Bathroom Information | Bathtub, Shower, Double sinks in bath(s), Double Sinks in Primary Bath, Separate tub and shower, Soaking Tub |
| Main Level Bedrooms | 4 |
| Main Level Bathrooms | 3 |
EXTERIOR FEATURES
| FoundationDetails | Slab |
| Has Pool | Yes |
| Pool | Private, Heated, Gas Heat, In Ground |
| Has Patio | Yes |
| Patio | Deck, Slab |
| Has Fence | Yes |
| Fencing | Block |
| Has Sprinklers | Yes |
WALKSCORE
MAP
PRICE HISTORY
| Date | Event | Price |
| 10/21/2024 | Price Change | $3,820 (-0.13%) |
| 10/03/2024 | Listed | $3,825 |

Topfind Realty
REALTOR®
(844)-333-8033
Questions? Contact today.
Go Tour This Home
La Quinta Similar Properties
Listing provided courtesy of Eduardo Estrada, Keller Williams North Valley. Based on information from California Regional Multiple Listing Service, Inc. as of #Date#. This information is for your personal, non-commercial use and may not be used for any purpose other than to identify prospective properties you may be interested in purchasing. Display of MLS data is usually deemed reliable but is NOT guaranteed accurate by the MLS. Buyers are responsible for verifying the accuracy of all information and should investigate the data themselves or retain appropriate professionals. Information from sources other than the Listing Agent may have been included in the MLS data. Unless otherwise specified in writing, Broker/Agent has not and will not verify any information obtained from other sources. The Broker/Agent providing the information contained herein may or may not have been the Listing and/or Selling Agent.
