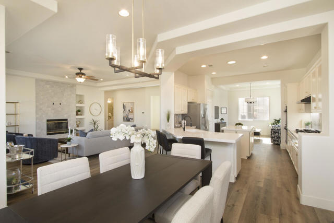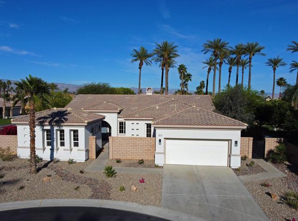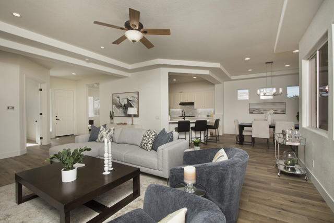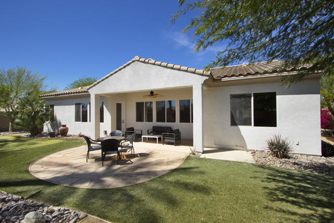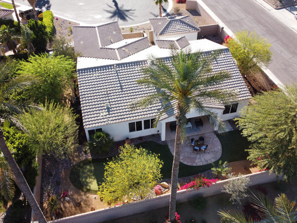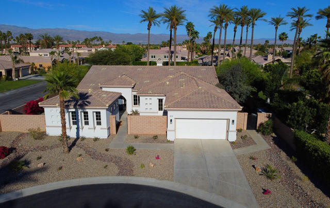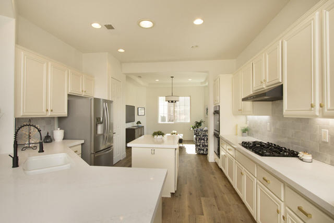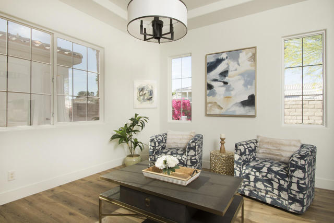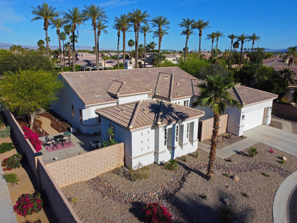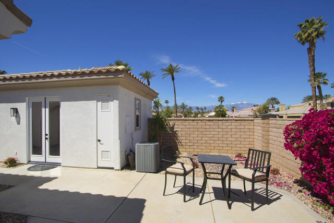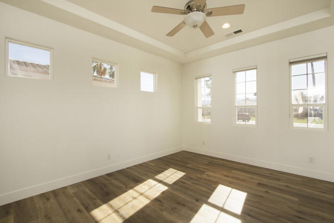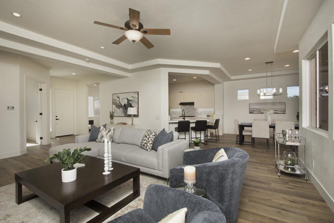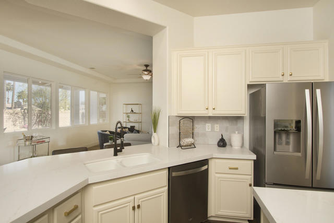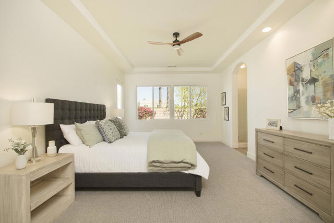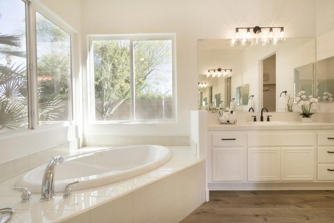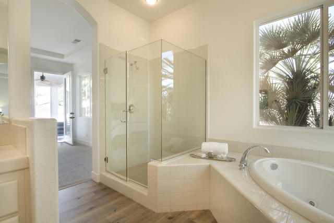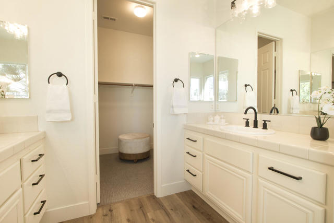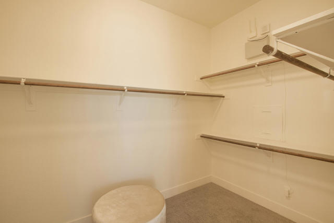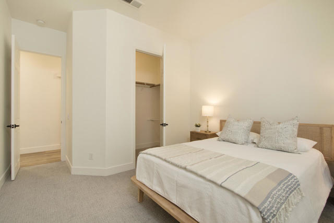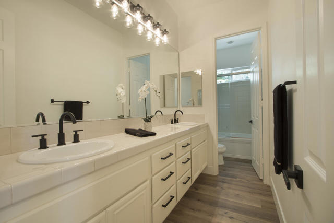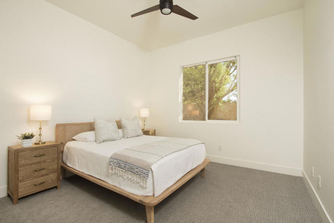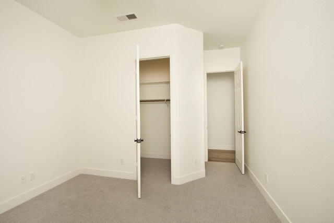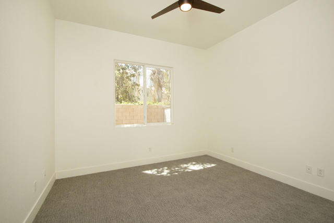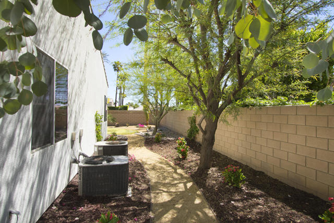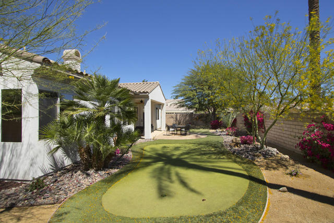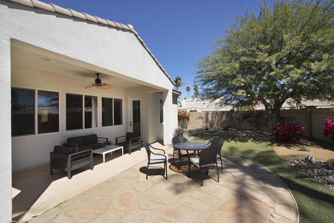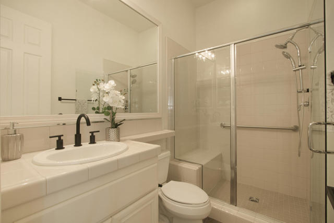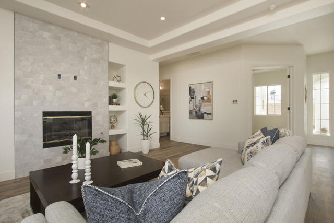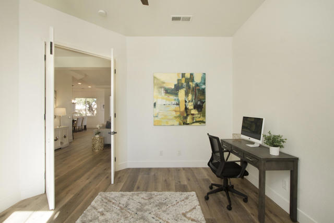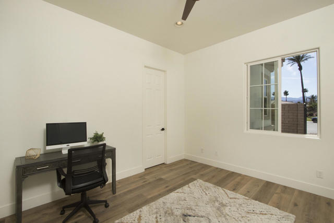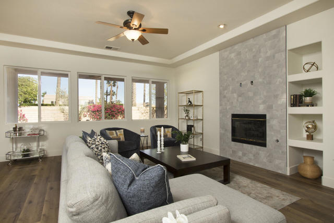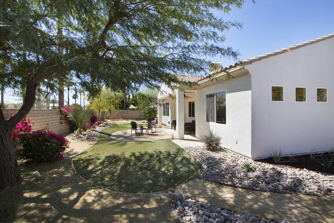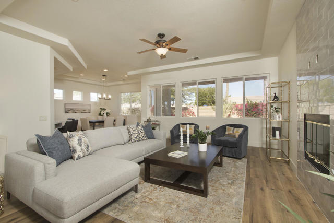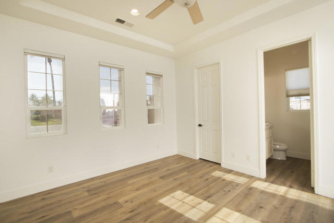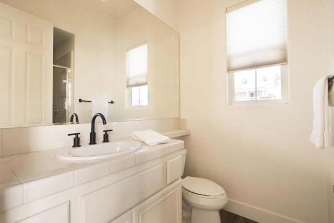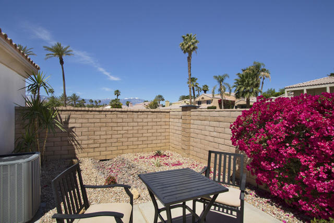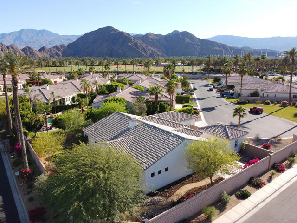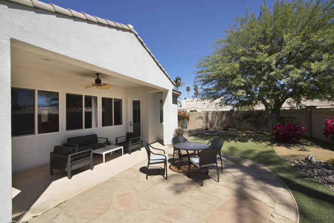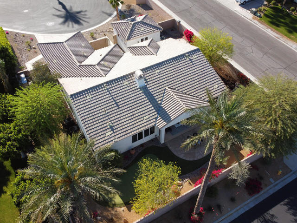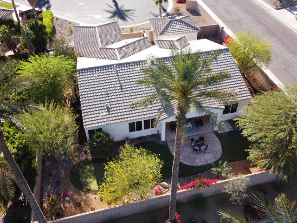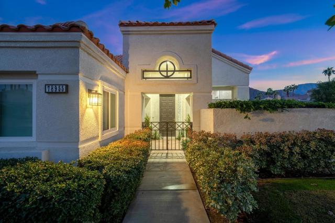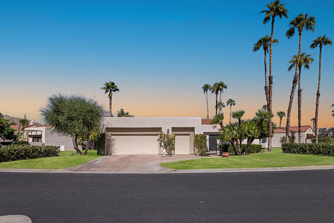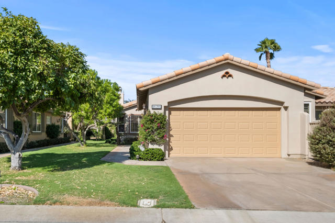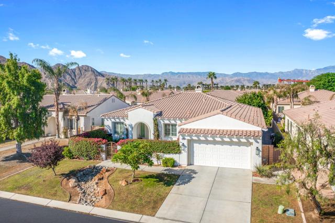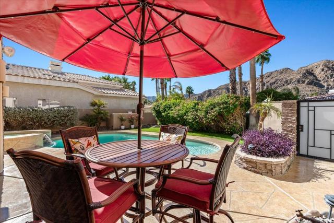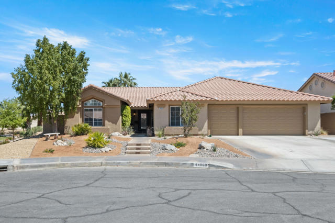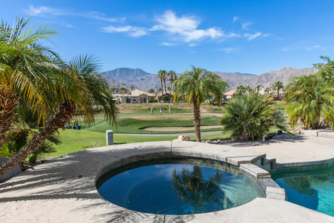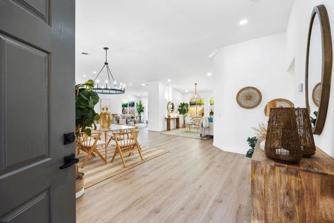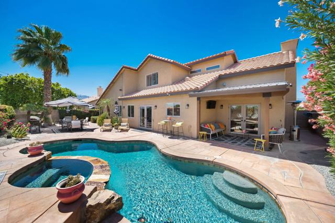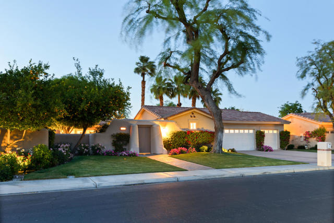44520 Via Terra Nova
La Quinta, CA 92253
Price improvement makes this completely updated 5 bd/4 ba lux home with a separate casita on a .27 acre lot a great buy! Seller financing available. Enjoy the privacy offered at the end of a quiet interior cul de sac in a gated community w only 1 adjacent neighbor and a fabulous back yard. Renovation includes all new laminate flooring, carpeted bedrooms, quartz kitchen countertops with backsplash, new fireplace wall, plumbing fixtures, hardware, ceiling fans, interior/ exterior painting and more. From the moment you see this home as you drive up the street, you sense the harmony of the home with its environment. The extensive new landscaping with winding pathways and outdoor lighting highlight the wrought iron gate that invites you to come within and enjoy the surroundings. Whether you come inside the home or separate casita you will know that this residence has been professionally renovated and updated with a modern, quiet refinement. The light and spacious layout provides the opportunity to work remotely, see clients, or house guests, and the private view patio makes for a perfect retreat area. When you open the front door to the home, you sense the unity of the open floor plan with the modern design elements. From the front door, your eyes travel thru the great room to the spacious backyard with no neighbor behind you! With the wonderful interior renovation, new landscaping, and convenient private location, this home is the best in class.
PROPERTY INFORMATION
| MLS # | 219118434DA | Lot Size | 11,761 Sq. Ft. |
| HOA Fees | $202/Monthly | Property Type | Single Family Residence |
| Price | $ 925,000
Price Per SqFt: $ 304 |
DOM | 406 Days |
| Address | 44520 Via Terra Nova | Type | Residential |
| City | La Quinta | Sq.Ft. | 3,045 Sq. Ft. |
| Postal Code | 92253 | Garage | 2 |
| County | Riverside | Year Built | 2005 |
| Bed / Bath | 5 / 4 | Parking | 4 |
| Built In | 2005 | Status | Active |
INTERIOR FEATURES
| Has Laundry | Yes |
| Laundry Information | Individual Room |
| Has Fireplace | Yes |
| Fireplace Information | Decorative, Gas Starter, See Through, Great Room |
| Has Appliances | Yes |
| Kitchen Appliances | Dishwasher, Refrigerator, Gas Range, Gas Cooking, Gas Cooktop, Electric Oven, Range Hood |
| Kitchen Information | Quartz Counters |
| Kitchen Area | Breakfast Counter / Bar |
| Has Heating | Yes |
| Heating Information | Forced Air |
| Room Information | Guest/Maid's Quarters, Great Room, Den, Retreat |
| Has Cooling | Yes |
| Flooring Information | Laminate, Vinyl |
| InteriorFeatures Information | High Ceilings |
| Has Spa | No |
| SecuritySafety | 24 Hour Security, Gated Community, Card/Code Access |
EXTERIOR FEATURES
| FoundationDetails | Slab |
| Has Pool | No |
| Has Patio | Yes |
| Patio | Concrete |
| Has Fence | Yes |
| Fencing | Stucco Wall |
| Has Sprinklers | Yes |
WALKSCORE
MAP
MORTGAGE CALCULATOR
- Principal & Interest:
- Property Tax: $987
- Home Insurance:$119
- HOA Fees:$202
- Mortgage Insurance:
PRICE HISTORY
| Date | Event | Price |
| 10/16/2024 | Listed | $925,000 |

Topfind Realty
REALTOR®
(844)-333-8033
Questions? Contact today.
Use a Topfind agent and receive a cash rebate of up to $9,250
La Quinta Similar Properties
Listing provided courtesy of Meredith Bettencourt, Berkshire Hathaway HomeServices California Propert. Based on information from California Regional Multiple Listing Service, Inc. as of #Date#. This information is for your personal, non-commercial use and may not be used for any purpose other than to identify prospective properties you may be interested in purchasing. Display of MLS data is usually deemed reliable but is NOT guaranteed accurate by the MLS. Buyers are responsible for verifying the accuracy of all information and should investigate the data themselves or retain appropriate professionals. Information from sources other than the Listing Agent may have been included in the MLS data. Unless otherwise specified in writing, Broker/Agent has not and will not verify any information obtained from other sources. The Broker/Agent providing the information contained herein may or may not have been the Listing and/or Selling Agent.
