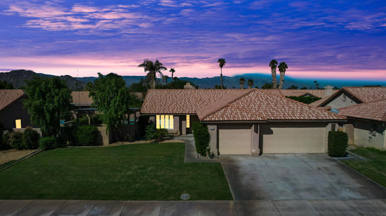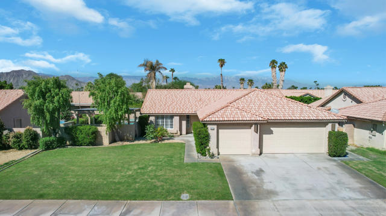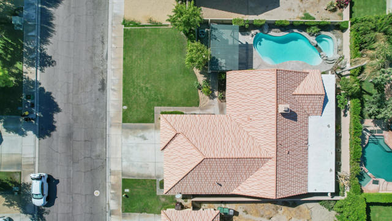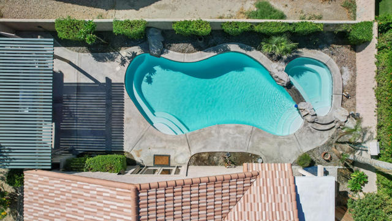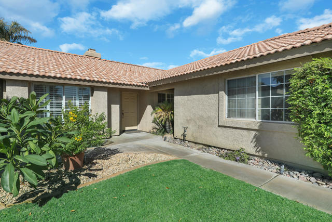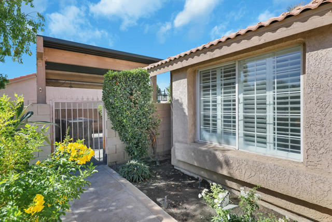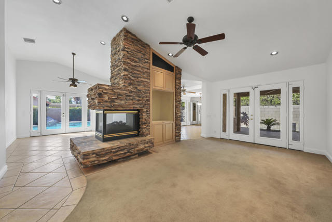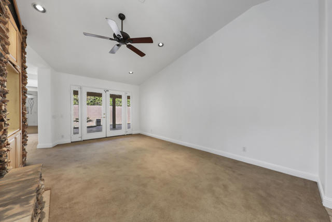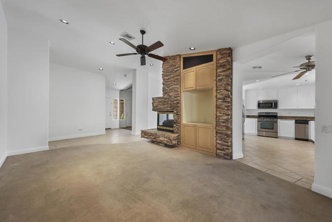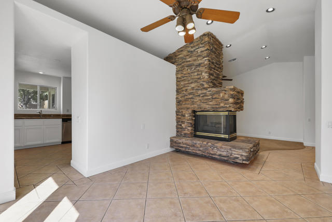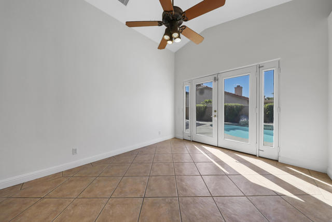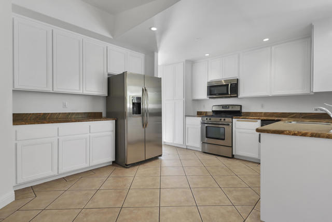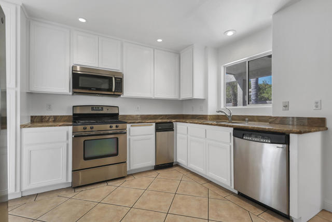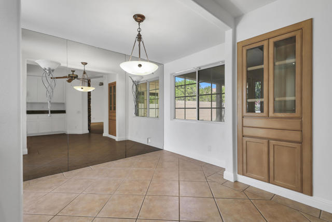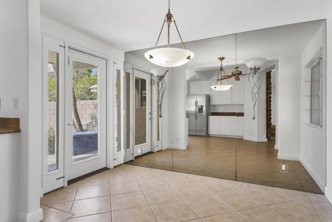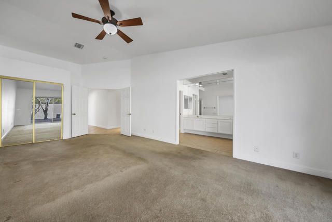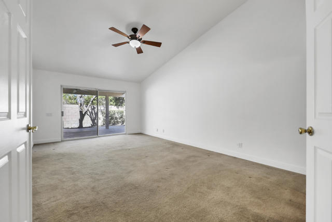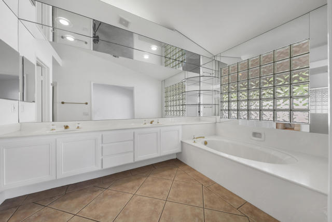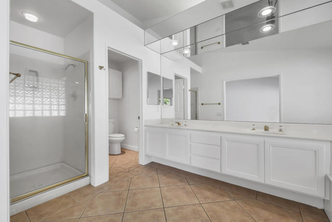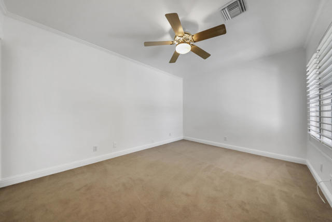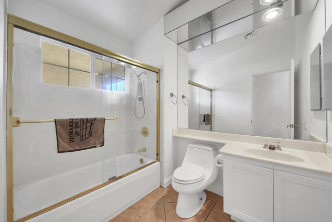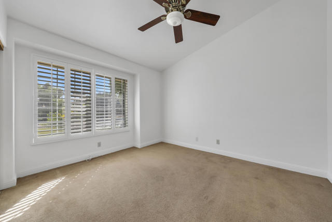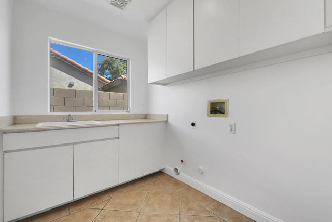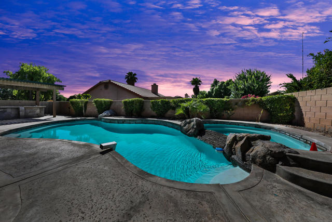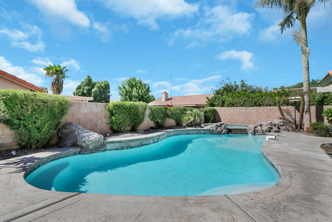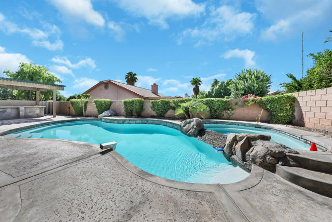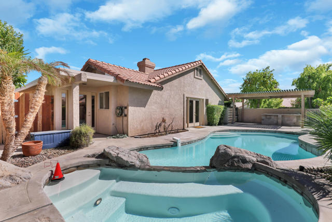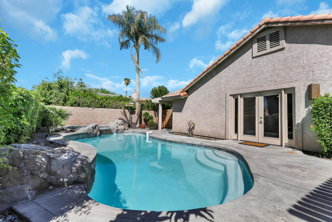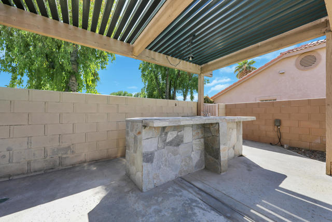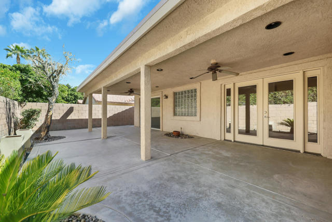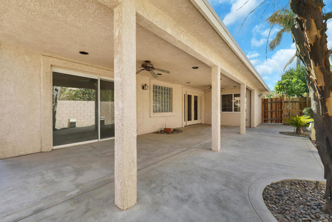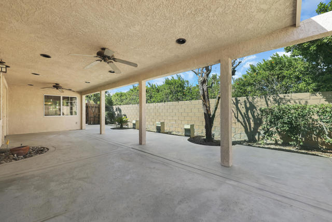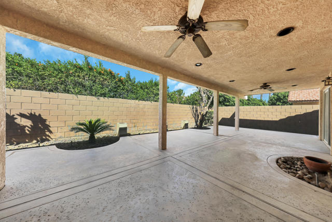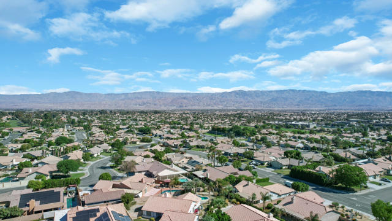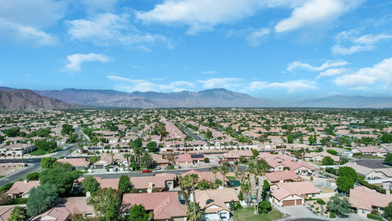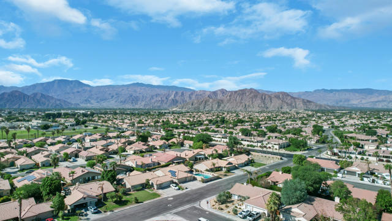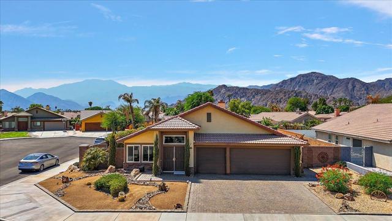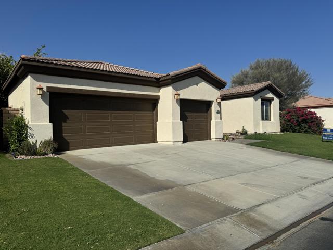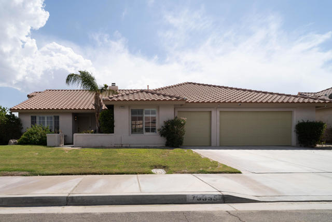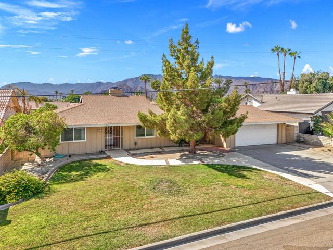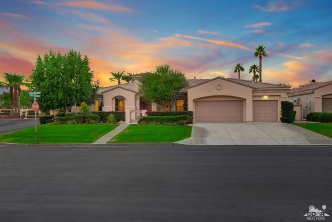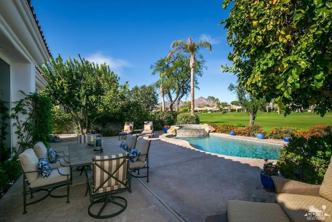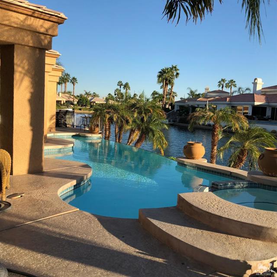44615 Verbena Drive
La Quinta, CA 92253
Sold
Welcome to 44615 Verbena Dr in wonderful North La Quinta! This 3 bedroom, 2 bath home is awaiting your personal touch, a blank canvas for your Desert dreams for a family or investor. Walk into the living room with a great fireplace that is open to both the living room and dining room. With the built-ins for the TV and all your electronic gear next to the fireplace in the living room which then has access to the backyard through French doors leading to a large backyard that wraps around the home. The dining room also has access to the backyard with a picturesque view of the swimming pool through the French doors. From both the living room and dining room you can enter into the kitchen. From the living room there is access to the breakfast nook to eat the morning meal that then leads into the kitchen where your culinary delights await you and your family with Stainless Steel appliances. The Primary bedroom has a spacious walk-in closet, dual vanity sinks with enough space for all your needs, a sunken tub and free standing shower as well as a direct access to the backyard to enjoy morning coffee/tea or an evening beverage. The other 2 bedrooms are well set with views of the front of the home, and the 2nd bath is well appointed with a shower over the tub. The side yard has a newly resurfaced pool with a new heater, which allows for entertaining with ease, with a space to put a built-in grill under a pergola close to the pool and spa.
PROPERTY INFORMATION
| MLS # | 219117015DA | Lot Size | 8,276 Sq. Ft. |
| HOA Fees | $0/Monthly | Property Type | Single Family Residence |
| Price | $ 605,000
Price Per SqFt: $ 324 |
DOM | 426 Days |
| Address | 44615 Verbena Drive | Type | Residential |
| City | La Quinta | Sq.Ft. | 1,867 Sq. Ft. |
| Postal Code | 92253 | Garage | 3 |
| County | Riverside | Year Built | 1994 |
| Bed / Bath | 3 / 2 | Parking | 6 |
| Built In | 1994 | Status | Closed |
| Sold Date | 2024-10-16 |
INTERIOR FEATURES
| Has Laundry | Yes |
| Laundry Information | Individual Room |
| Has Fireplace | Yes |
| Fireplace Information | See Through, Gas, Gas Starter, Two Way, Dining Room, Living Room |
| Has Appliances | Yes |
| Kitchen Appliances | Disposal, Gas Cooktop, Microwave, Gas Oven, Refrigerator |
| Kitchen Area | Breakfast Nook, Dining Room |
| Has Heating | Yes |
| Heating Information | Central |
| Room Information | Living Room, Primary Suite, Walk-In Closet |
| Has Cooling | Yes |
| Cooling Information | Central Air |
| Flooring Information | Carpet, Tile |
| DoorFeatures | French Doors |
| Has Spa | No |
| SpaDescription | Private, In Ground |
| Bathroom Information | Shower in Tub, Soaking Tub, Shower |
EXTERIOR FEATURES
| Has Pool | Yes |
| Pool | In Ground, Electric Heat, Waterfall, Private |
| Has Sprinklers | Yes |
WALKSCORE
MAP
MORTGAGE CALCULATOR
- Principal & Interest:
- Property Tax: $645
- Home Insurance:$119
- HOA Fees:$0
- Mortgage Insurance:
PRICE HISTORY
| Date | Event | Price |
| 09/19/2024 | Listed | $605,000 |

Topfind Realty
REALTOR®
(844)-333-8033
Questions? Contact today.
Interested in buying or selling a home similar to 44615 Verbena Drive?
La Quinta Similar Properties
Listing provided courtesy of Nicole Aggreh, Berkshire Hathaway HomeServices California Propert. Based on information from California Regional Multiple Listing Service, Inc. as of #Date#. This information is for your personal, non-commercial use and may not be used for any purpose other than to identify prospective properties you may be interested in purchasing. Display of MLS data is usually deemed reliable but is NOT guaranteed accurate by the MLS. Buyers are responsible for verifying the accuracy of all information and should investigate the data themselves or retain appropriate professionals. Information from sources other than the Listing Agent may have been included in the MLS data. Unless otherwise specified in writing, Broker/Agent has not and will not verify any information obtained from other sources. The Broker/Agent providing the information contained herein may or may not have been the Listing and/or Selling Agent.
