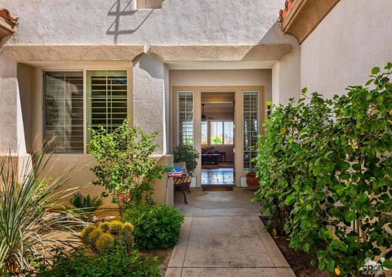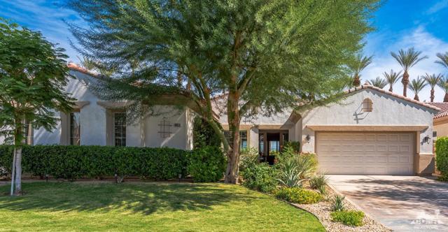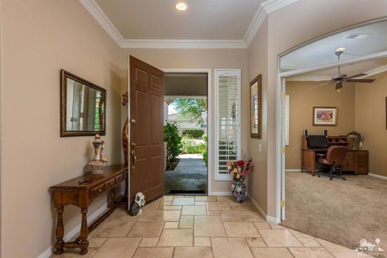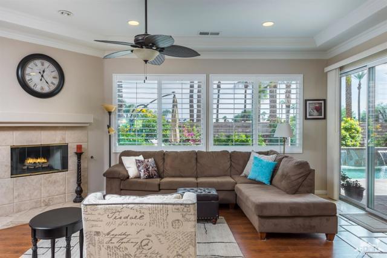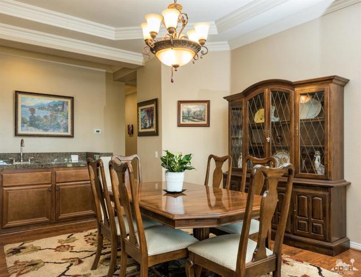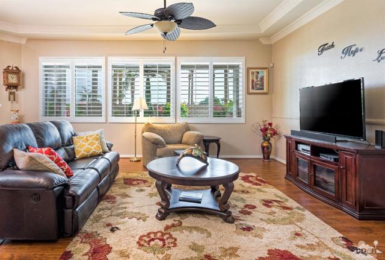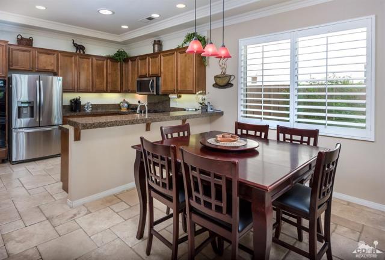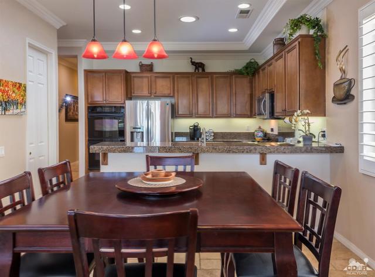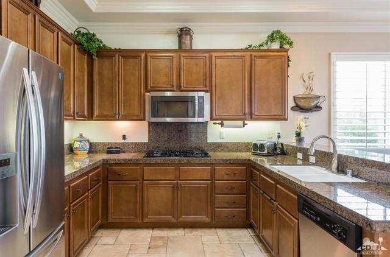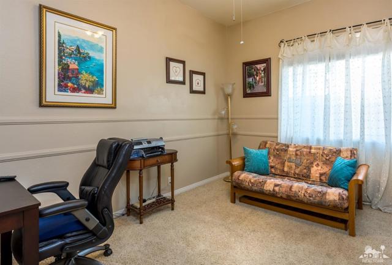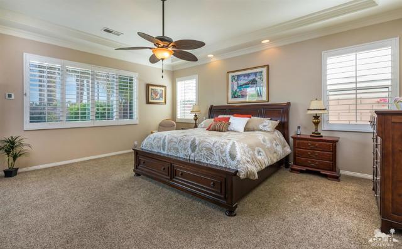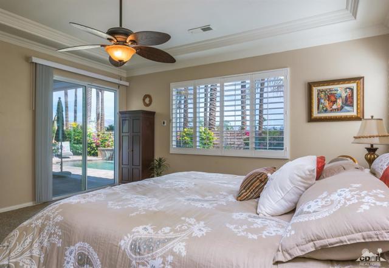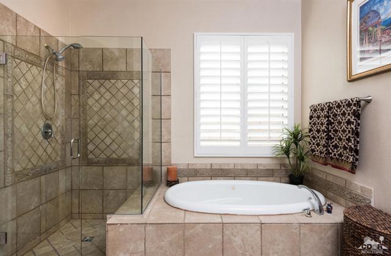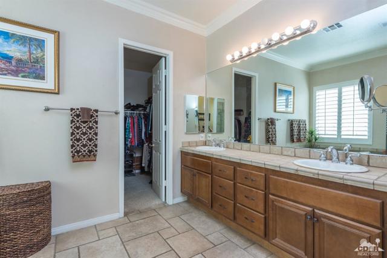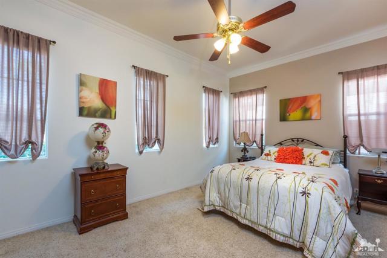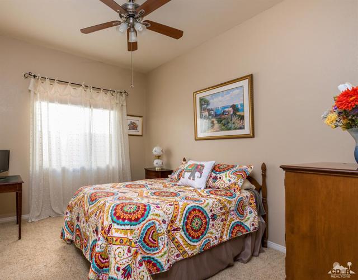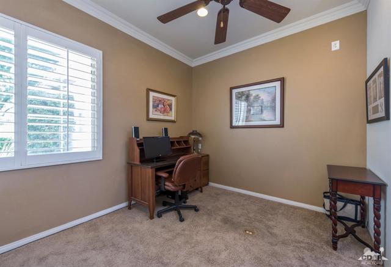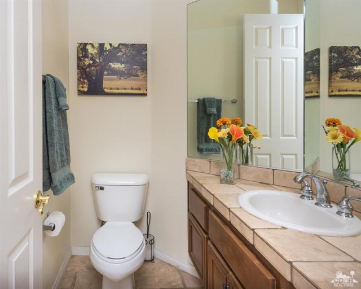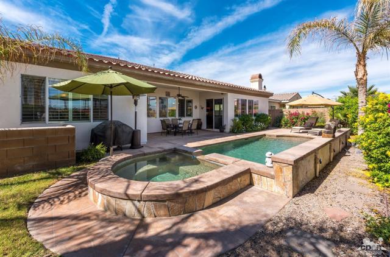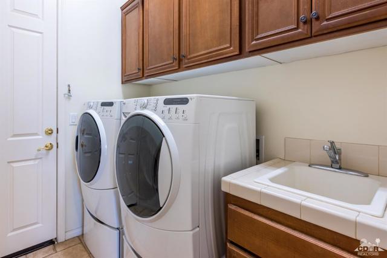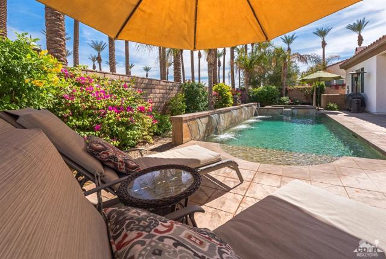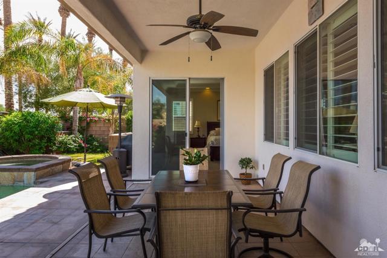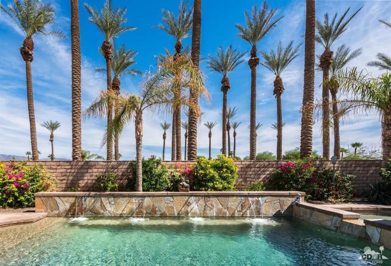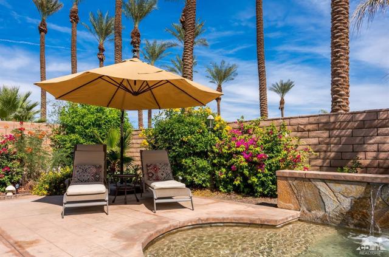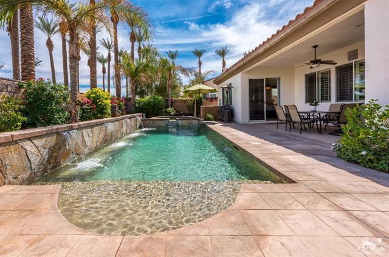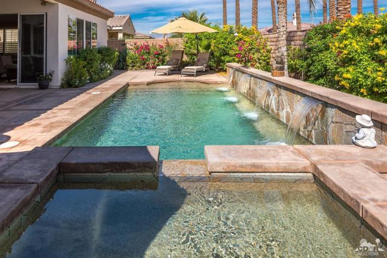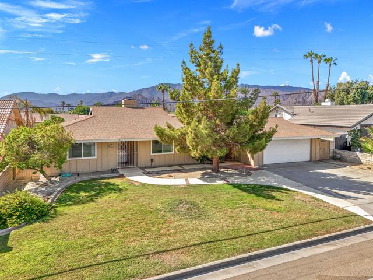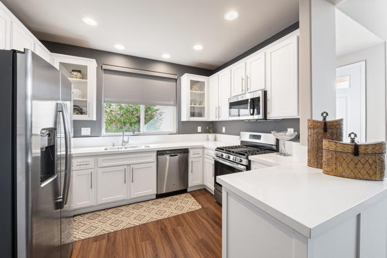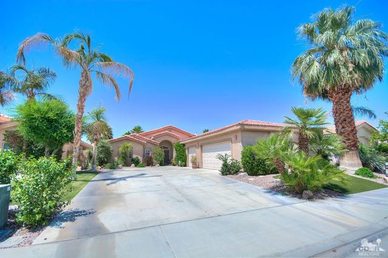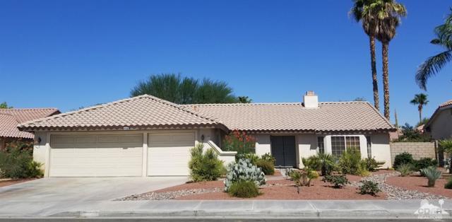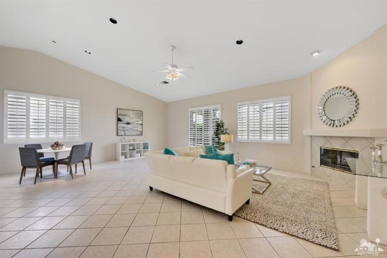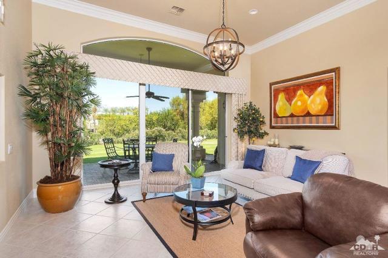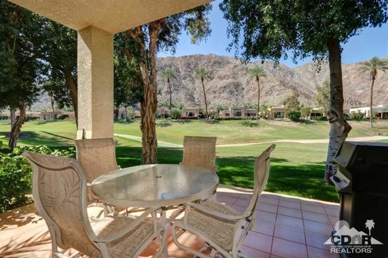44930 Via Catalina
La Quinta, CA 92253
Sold
Former model home TELLS IT ALL! From the moment you walk into this 4 bdrm. + office home you will marvel at the quality of finishes from the flooring to the crown moulding. And as you peer thru the plantation shutters out to the tropical, resort-style, landscaped backyard with pool/spa, 4 waterfalls, covered porch w/fan, looking towards the mtns. & trees with no neighbors behind to block your view you'll know what a jewel you have discovered at this price. An open-concept floor plan with the main rooms facing out to the pool etc. including the master bdrm. suite which is its own separate wing away from all the other bedrooms, each with en-suites on the opposite side of the home. This is the perfect & practical home for living & entertaining with a wet bar & a kitchen where you too can participate! La Quinta Del Oro is so centrally located to everything from the renowned Indian Wells Tennis Gardens, & 1/2 mile, or a bit more, to every imaginable store, eatery, church, school & parks!!!
PROPERTY INFORMATION
| MLS # | 216030034DA | Lot Size | 8,712 Sq. Ft. |
| HOA Fees | $137/Monthly | Property Type | Single Family Residence |
| Price | $ 469,900
Price Per SqFt: $ 154 |
DOM | 3307 Days |
| Address | 44930 Via Catalina | Type | Residential |
| City | La Quinta | Sq.Ft. | 3,050 Sq. Ft. |
| Postal Code | 92253 | Garage | 2 |
| County | Riverside | Year Built | 2004 |
| Bed / Bath | 4 / 3.5 | Parking | 2 |
| Built In | 2004 | Status | Closed |
| Sold Date | 2016-12-16 |
INTERIOR FEATURES
| Has Laundry | Yes |
| Laundry Information | Individual Room |
| Has Fireplace | Yes |
| Fireplace Information | Gas, Masonry, See Through, Great Room |
| Has Appliances | Yes |
| Kitchen Appliances | Gas Cooktop, Microwave, Self Cleaning Oven, Electric Oven, Vented Exhaust Fan, Water Line to Refrigerator, Water Purifier, Refrigerator, Disposal, Dishwasher, Gas Water Heater, Water Heater Central, Range Hood |
| Kitchen Information | Granite Counters |
| Kitchen Area | Breakfast Counter / Bar, In Living Room |
| Has Heating | Yes |
| Heating Information | Central, Zoned, Forced Air |
| Room Information | Family Room, Walk-In Pantry, Utility Room, Living Room, Great Room, Formal Entry, Retreat, Walk-In Closet, Primary Suite |
| Has Cooling | Yes |
| Cooling Information | Zoned, Dual, Central Air |
| Flooring Information | Carpet, Wood, Stone |
| InteriorFeatures Information | Coffered Ceiling(s), Wet Bar, Wainscoting, Open Floorplan, High Ceilings, Crown Molding |
| DoorFeatures | Sliding Doors |
| Has Spa | No |
| SpaDescription | Heated, Private, Gunite, In Ground |
| WindowFeatures | Shutters, Skylight(s), Double Pane Windows, Drapes |
| SecuritySafety | Automatic Gate, Fire and Smoke Detection System, Card/Code Access, Gated Community |
| Bathroom Information | Hollywood Bathroom (Jack&Jill), Tile Counters, Jetted Tub, Shower, Shower in Tub, Separate tub and shower, Low Flow Toilet(s), Low Flow Shower, Linen Closet/Storage, Vanity area |
EXTERIOR FEATURES
| FoundationDetails | Slab |
| Roof | Concrete, Tile |
| Has Pool | Yes |
| Pool | Waterfall, Gunite, Pebble, Electric Heat, Salt Water |
| Has Patio | Yes |
| Patio | Covered, Concrete |
| Has Fence | Yes |
| Fencing | Block |
| Has Sprinklers | Yes |
WALKSCORE
MAP
MORTGAGE CALCULATOR
- Principal & Interest:
- Property Tax: $501
- Home Insurance:$119
- HOA Fees:$137
- Mortgage Insurance:
PRICE HISTORY
| Date | Event | Price |
| 12/20/2016 | Listed | $465,000 |
| 10/12/2016 | Listed | $469,900 |

Topfind Realty
REALTOR®
(844)-333-8033
Questions? Contact today.
Interested in buying or selling a home similar to 44930 Via Catalina?
La Quinta Similar Properties
Listing provided courtesy of Thomas Campagna, Coldwell Banker Realty. Based on information from California Regional Multiple Listing Service, Inc. as of #Date#. This information is for your personal, non-commercial use and may not be used for any purpose other than to identify prospective properties you may be interested in purchasing. Display of MLS data is usually deemed reliable but is NOT guaranteed accurate by the MLS. Buyers are responsible for verifying the accuracy of all information and should investigate the data themselves or retain appropriate professionals. Information from sources other than the Listing Agent may have been included in the MLS data. Unless otherwise specified in writing, Broker/Agent has not and will not verify any information obtained from other sources. The Broker/Agent providing the information contained herein may or may not have been the Listing and/or Selling Agent.
