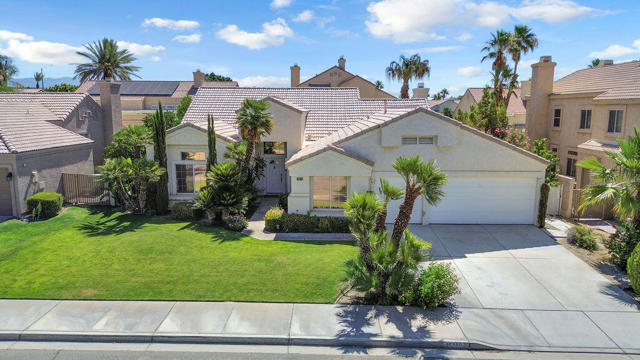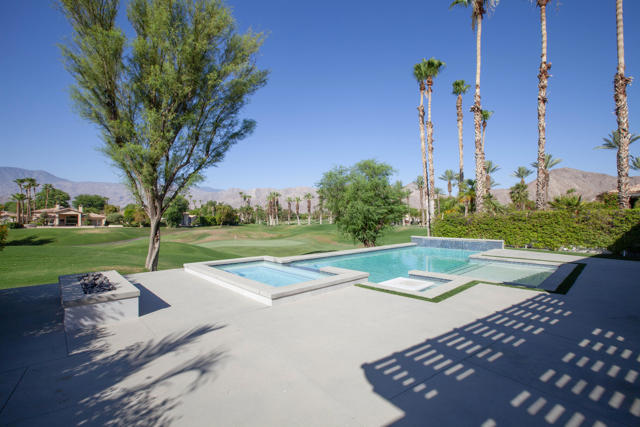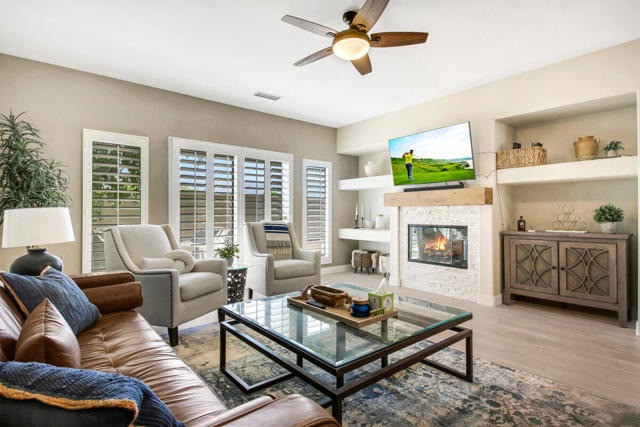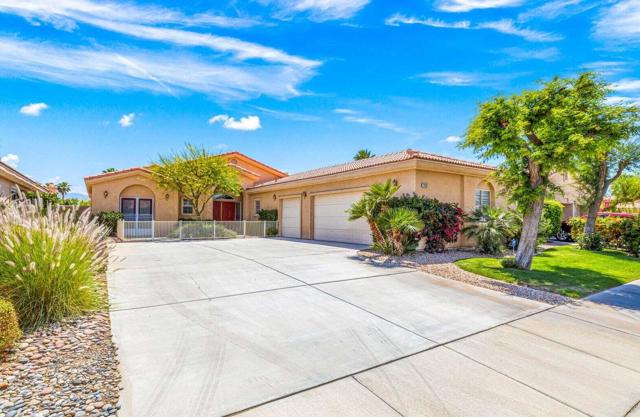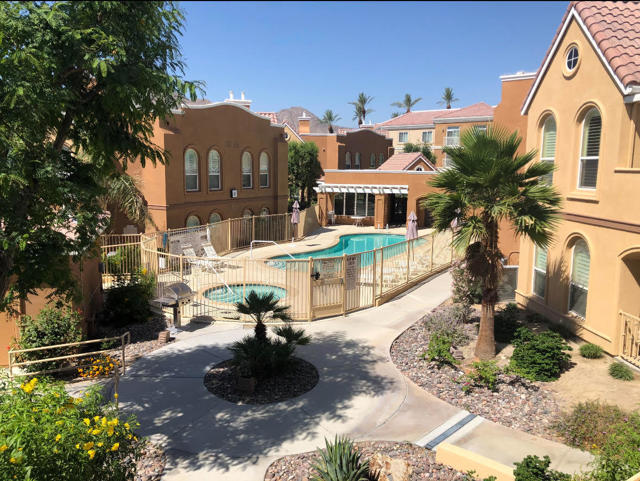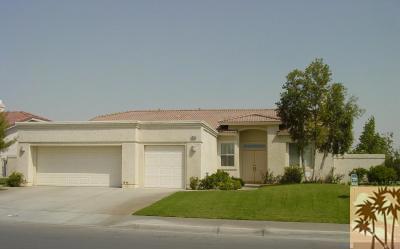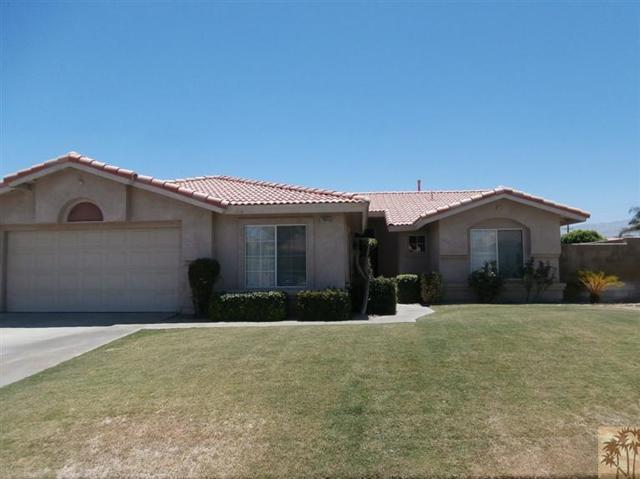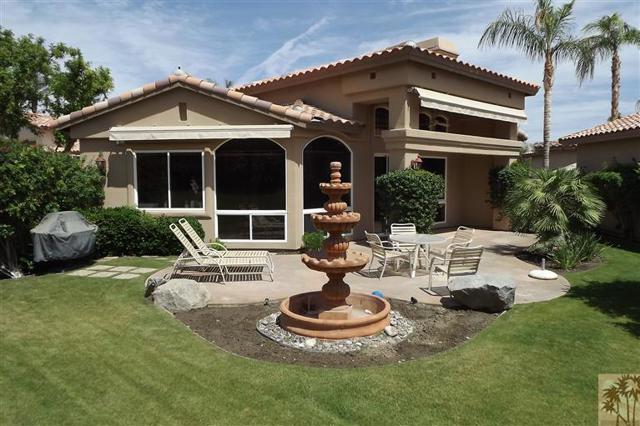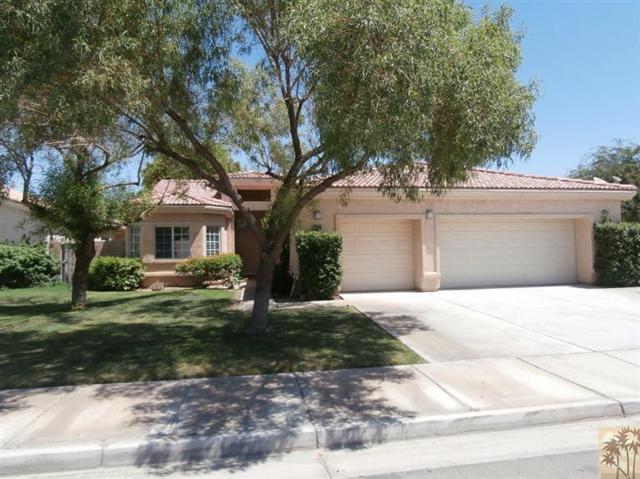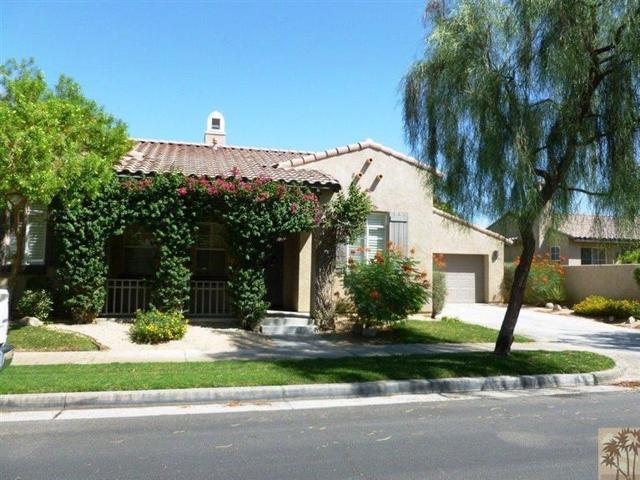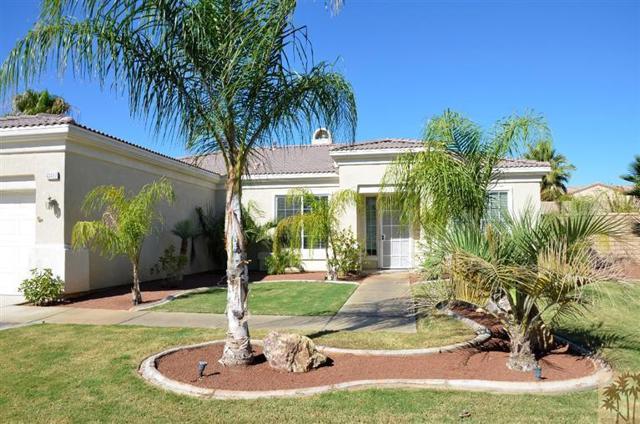45360 Desert Fox Drive
La Quinta, CA 92253
$3,900
Price
Price
5
Bed
Bed
3
Bath
Bath
2,581 Sq. Ft.
$2 / Sq. Ft.
$2 / Sq. Ft.
Enjoy the desert lifestyle close to parks, restaurants, world class golf, Indian Wells Tennis Garden and top ranked schools in the desirable community of Topaz in North La Quinta. Open floor plan boasting 4 bedrooms, 3 bathrooms plus a huge upstairs loft & approx. 2581 SF of comfortable living. Enter the home to the living room and formal dining room with vaulted ceilings and natural light spilling through the windows. Open kitchen with granite counter tops, stainless steel appliances & sunny eating area overlooks the cozy family room with fireplace & French doors that flow to the backyard. Primary bedroom with French doors to the backyard & stylish primary bathroom with glass sinks, tiled shower & walk-in closet. The second & third guest bedrooms are situated down the hall with a shared stylishly updated bathroom, while the fourth guest bedroom offers a private retreat on the opposite side of the home with its own bathroom. Second level has a huge loft/flex space with climate controlled mini spit A/C. Relax in the spacious backyard with sparkling pool & spa & plenty of room for entertaining. This fabulous home has a laundry room, ceiling fans, tile & wood like vinyl flooring throughout, & sought after 3 car garage. Centrally located in the IID for lower cost electricity. Available now for an annual lease with the owner open to providing turnkey furnished, partially furnished or unfurnished for the ideal tenant.
PROPERTY INFORMATION
| MLS # | 219117268DA | Lot Size | 7,405 Sq. Ft. |
| HOA Fees | $0/Monthly | Property Type | Single Family Residence |
| Price | $ 3,900
Price Per SqFt: $ 2 |
DOM | 427 Days |
| Address | 45360 Desert Fox Drive | Type | Residential Lease |
| City | La Quinta | Sq.Ft. | 2,581 Sq. Ft. |
| Postal Code | 92253 | Garage | 3 |
| County | Riverside | Year Built | 1990 |
| Bed / Bath | 5 / 3 | Parking | 6 |
| Built In | 1990 | Status | Active |
INTERIOR FEATURES
| Has Laundry | Yes |
| Laundry Information | Individual Room |
| Has Fireplace | Yes |
| Fireplace Information | See Through, Gas, Living Room |
| Has Appliances | Yes |
| Kitchen Appliances | Gas Oven, Microwave, Refrigerator, Disposal, Dishwasher |
| Kitchen Information | Kitchen Island |
| Kitchen Area | Breakfast Nook, Dining Room |
| Has Heating | Yes |
| Heating Information | Natural Gas, Fireplace(s), Forced Air |
| Room Information | Living Room, Loft, Family Room |
| Has Cooling | Yes |
| Cooling Information | Wall/Window Unit(s), Central Air |
| Flooring Information | Tile, Vinyl |
| InteriorFeatures Information | High Ceilings |
| Entry Level | 1 |
| Has Spa | Yes |
| SpaDescription | Heated, Private, In Ground |
| WindowFeatures | Drapes, Blinds |
| Bathroom Information | Vanity area, Tile Counters, Remodeled |
EXTERIOR FEATURES
| FoundationDetails | Slab |
| Has Pool | Yes |
| Pool | In Ground, Private |
| Has Patio | Yes |
| Patio | Concrete |
| Has Fence | Yes |
| Fencing | Block |
| Has Sprinklers | Yes |
WALKSCORE
MAP
PRICE HISTORY
| Date | Event | Price |
| 09/24/2024 | Listed | $3,900 |

Topfind Realty
REALTOR®
(844)-333-8033
Questions? Contact today.
Go Tour This Home
La Quinta Similar Properties
Listing provided courtesy of The Brandt Group, Bennion Deville Homes. Based on information from California Regional Multiple Listing Service, Inc. as of #Date#. This information is for your personal, non-commercial use and may not be used for any purpose other than to identify prospective properties you may be interested in purchasing. Display of MLS data is usually deemed reliable but is NOT guaranteed accurate by the MLS. Buyers are responsible for verifying the accuracy of all information and should investigate the data themselves or retain appropriate professionals. Information from sources other than the Listing Agent may have been included in the MLS data. Unless otherwise specified in writing, Broker/Agent has not and will not verify any information obtained from other sources. The Broker/Agent providing the information contained herein may or may not have been the Listing and/or Selling Agent.
