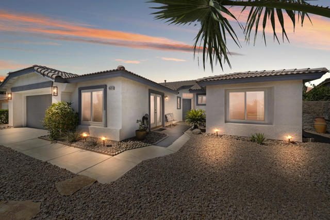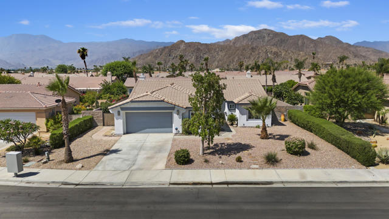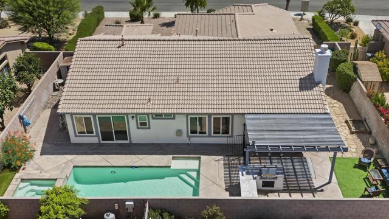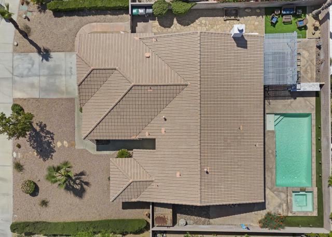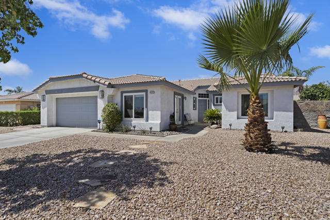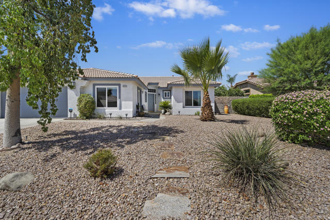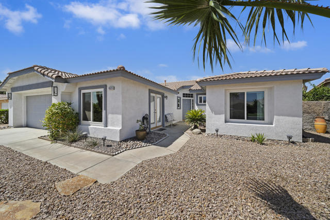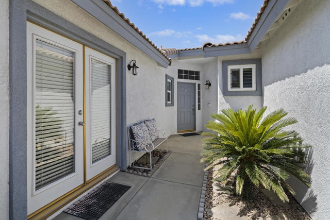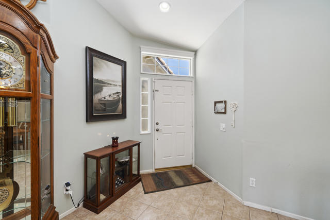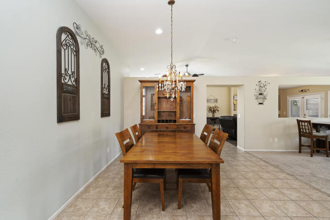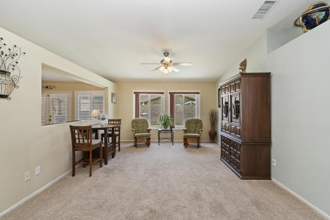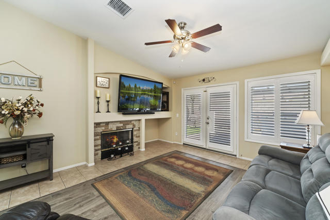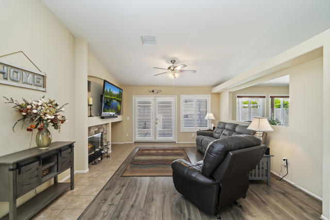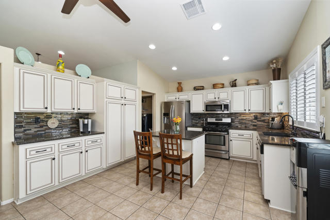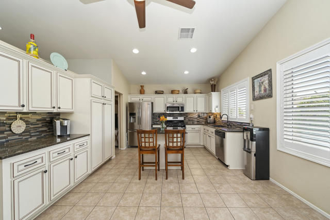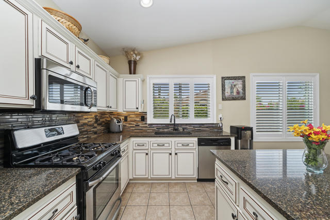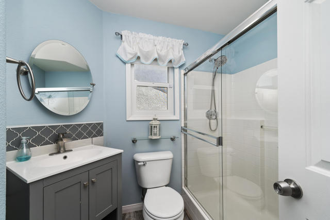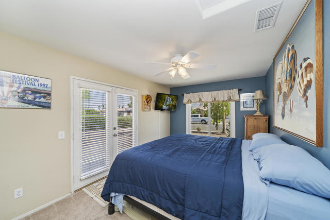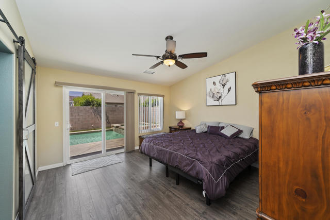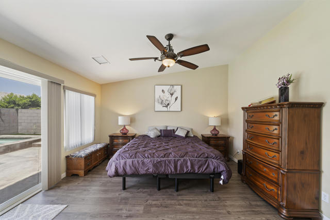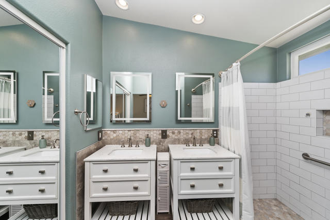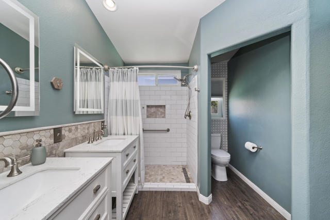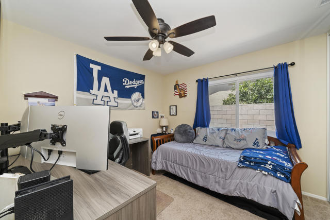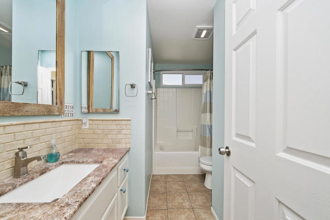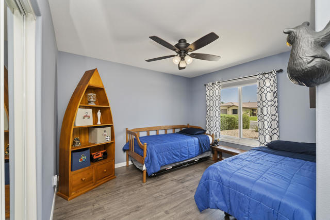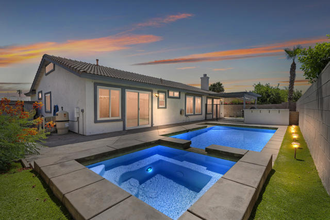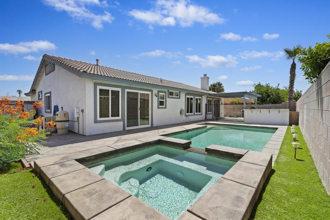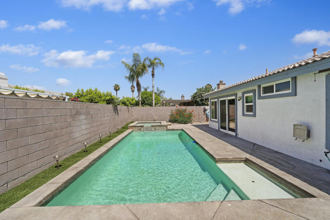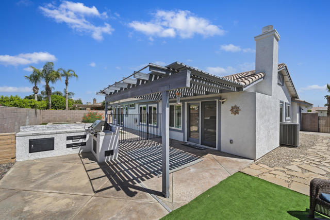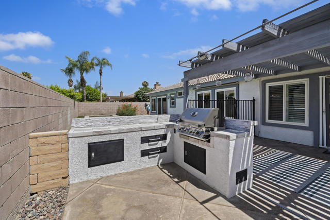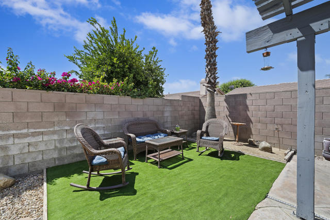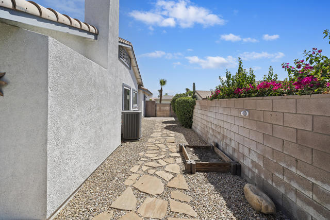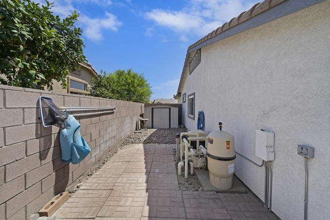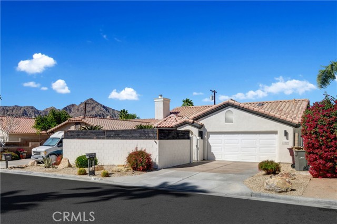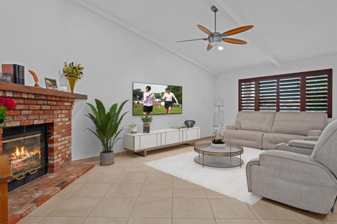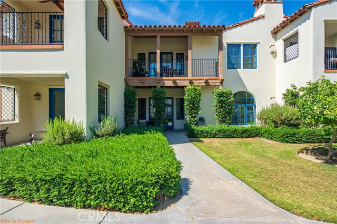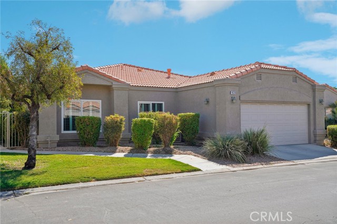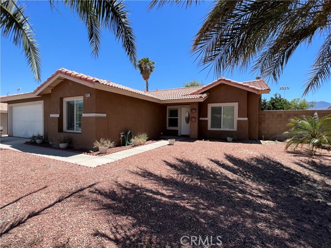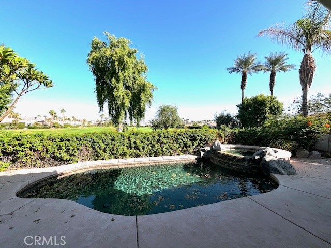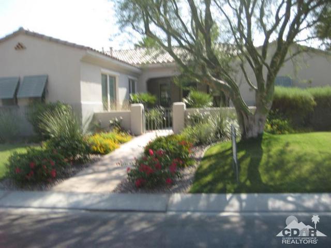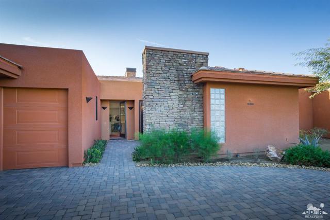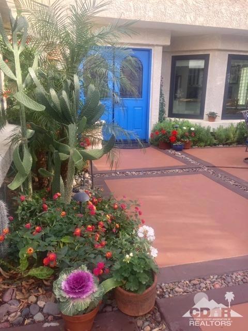45525 Deerbrook Circle
La Quinta, CA 92253
Sold
45525 Deerbrook Circle
La Quinta, CA 92253
Sold
Don't miss this 4 bedroom pool home located in North La Quinta and in the very desirable and quiet neighborhood of Desert Pride. The 4th bedroom is an attached casita with double french doors exterior entry. This spacious home is close to shopping, schools, theaters, the La Quinta Park and the fabulous Indian Wells Tennis Gardens. The upgraded amenities in the open kitchen include granite counters with tile back splash, kitchen island, upgraded cabinets, bermuda shutters and hidden under cabinet lighting. This floor plan provides a separation of the family room from the formal living room. The interior is attractively painted throughout with varying soothing hues. Flooring includes tile plus wood laminate floors and carpet. A tiled shower, dual vanities with tile back splashes and wood laminate flooring compliment the tastefully upgraded master bathroom. The sunny back yard is ideal for entertaining or just relaxing with the sparkling pool and spa, while cooking on the built in barbecue grill station. Pride of ownership is evident with nearly every window upgraded and replaced, newer air conditioning unit, A/C ducts, pool heater and filter. Low cost desert landscaping reduces water use and the home is located in the Imperial Irrigation District providing lower electric fees. All this with no HOA.
PROPERTY INFORMATION
| MLS # | 219113253DA | Lot Size | 7,841 Sq. Ft. |
| HOA Fees | $0/Monthly | Property Type | Single Family Residence |
| Price | $ 680,000
Price Per SqFt: $ 339 |
DOM | 526 Days |
| Address | 45525 Deerbrook Circle | Type | Residential |
| City | La Quinta | Sq.Ft. | 2,003 Sq. Ft. |
| Postal Code | 92253 | Garage | 2 |
| County | Riverside | Year Built | 1999 |
| Bed / Bath | 4 / 1 | Parking | 4 |
| Built In | 1999 | Status | Closed |
| Sold Date | 2024-09-16 |
INTERIOR FEATURES
| Has Fireplace | Yes |
| Fireplace Information | Family Room |
| Has Appliances | Yes |
| Kitchen Appliances | Dishwasher, Gas Cooktop, Microwave, Electric Oven, Vented Exhaust Fan, Disposal, Gas Water Heater |
| Kitchen Information | Granite Counters |
| Kitchen Area | Dining Room, Breakfast Counter / Bar |
| Has Heating | Yes |
| Heating Information | Central, Forced Air, Natural Gas |
| Room Information | Guest/Maid's Quarters, Main Floor Bedroom, Main Floor Primary Bedroom |
| Has Cooling | Yes |
| Cooling Information | Central Air |
| Flooring Information | Carpet, Laminate, Tile |
| Has Spa | No |
| SpaDescription | Heated, Private, Gunite, In Ground |
| WindowFeatures | Blinds, Shutters |
| Bathroom Information | Vanity area, Tile Counters, Remodeled |
EXTERIOR FEATURES
| FoundationDetails | Slab |
| Roof | Tile |
| Has Pool | Yes |
| Pool | Gunite, In Ground, Electric Heat |
| Has Patio | Yes |
| Patio | Covered, Deck |
| Has Fence | Yes |
| Fencing | Block |
| Has Sprinklers | Yes |
WALKSCORE
MAP
MORTGAGE CALCULATOR
- Principal & Interest:
- Property Tax: $725
- Home Insurance:$119
- HOA Fees:$0
- Mortgage Insurance:
PRICE HISTORY
| Date | Event | Price |
| 06/20/2024 | Listed | $680,000 |

Topfind Realty
REALTOR®
(844)-333-8033
Questions? Contact today.
Interested in buying or selling a home similar to 45525 Deerbrook Circle?
La Quinta Similar Properties
Listing provided courtesy of Greg Myll, Keller Williams Realty. Based on information from California Regional Multiple Listing Service, Inc. as of #Date#. This information is for your personal, non-commercial use and may not be used for any purpose other than to identify prospective properties you may be interested in purchasing. Display of MLS data is usually deemed reliable but is NOT guaranteed accurate by the MLS. Buyers are responsible for verifying the accuracy of all information and should investigate the data themselves or retain appropriate professionals. Information from sources other than the Listing Agent may have been included in the MLS data. Unless otherwise specified in writing, Broker/Agent has not and will not verify any information obtained from other sources. The Broker/Agent providing the information contained herein may or may not have been the Listing and/or Selling Agent.
