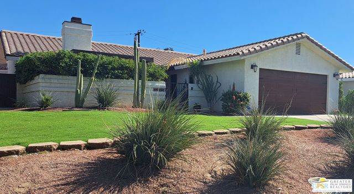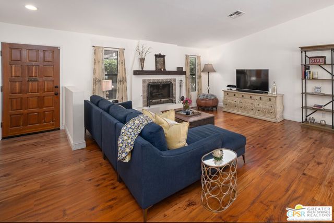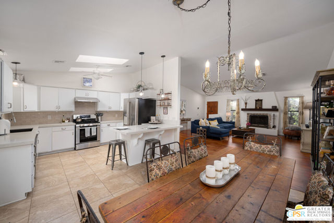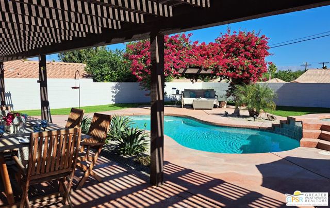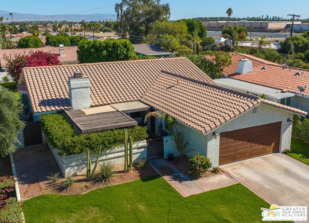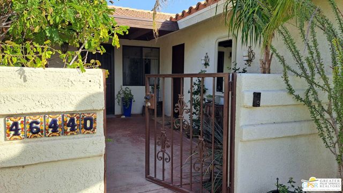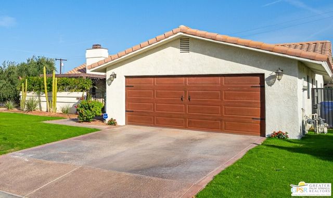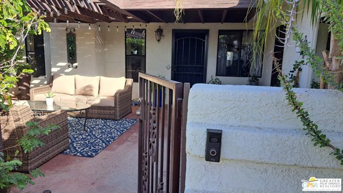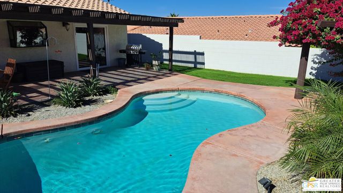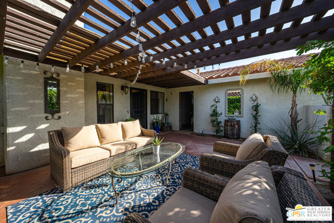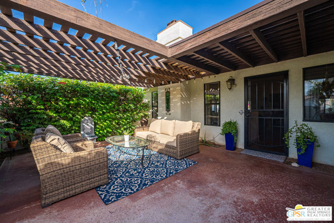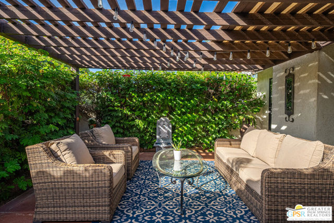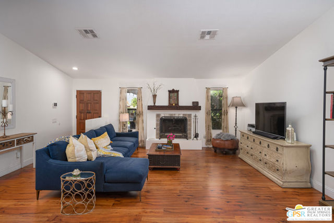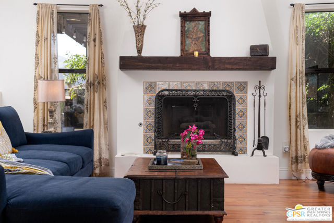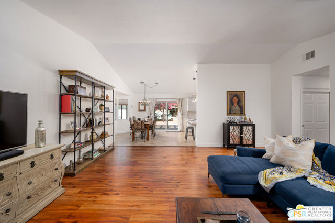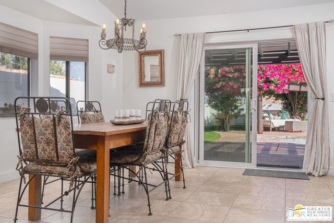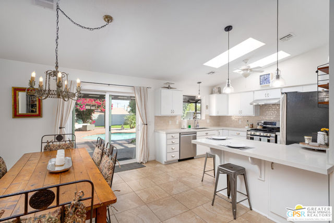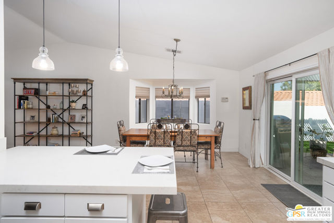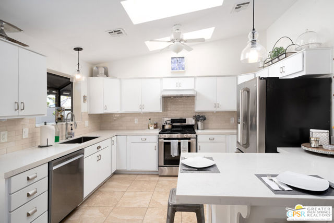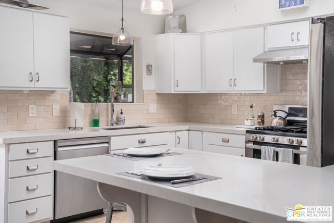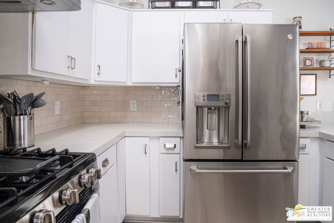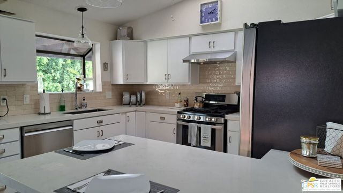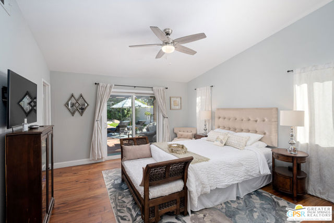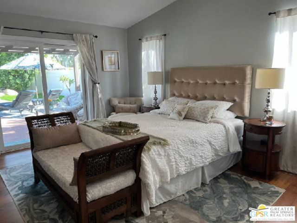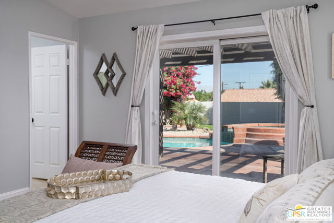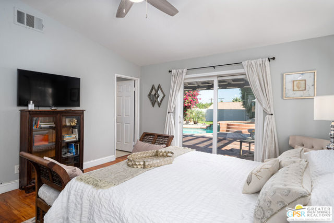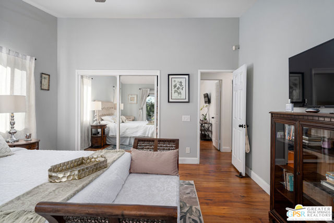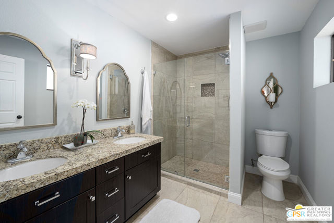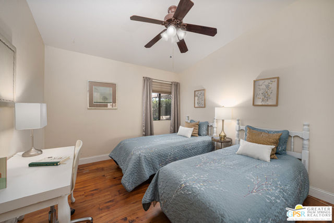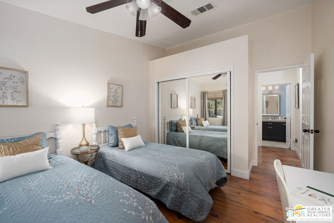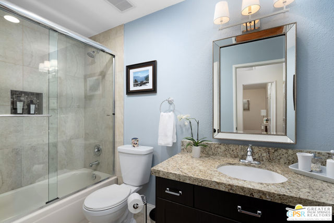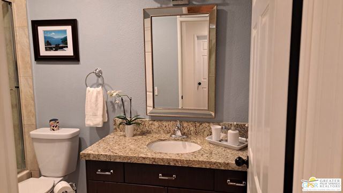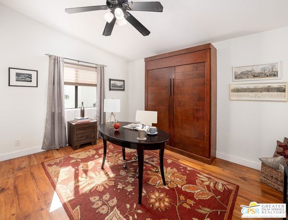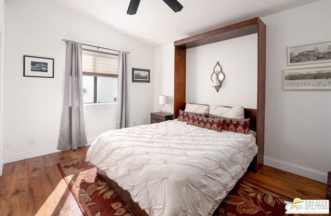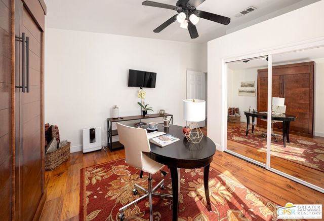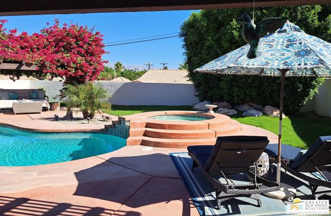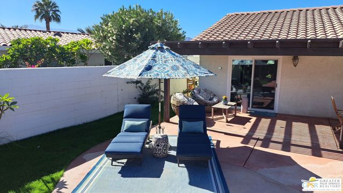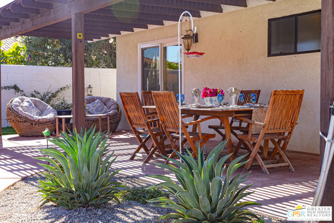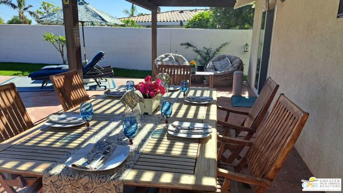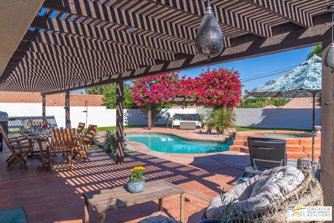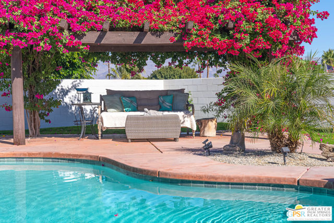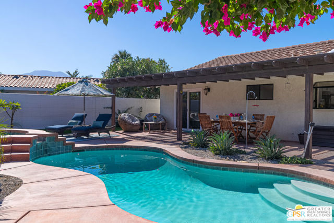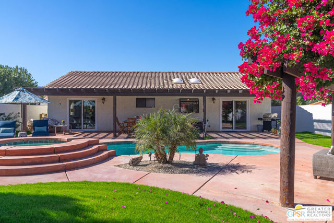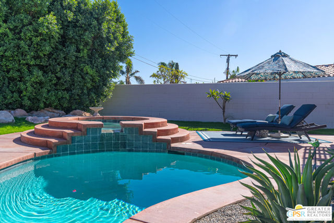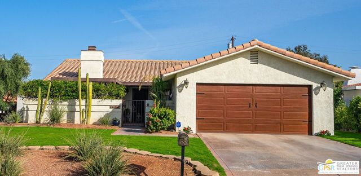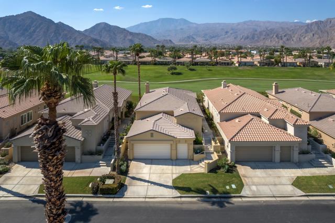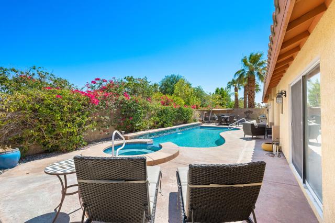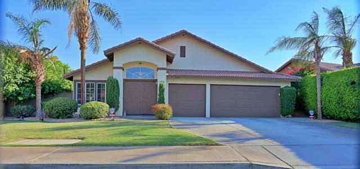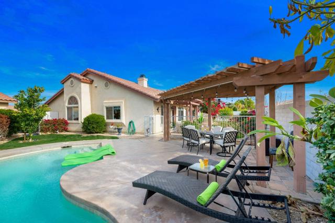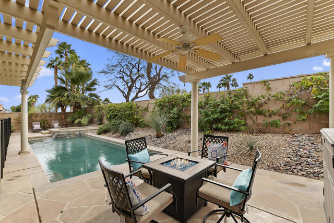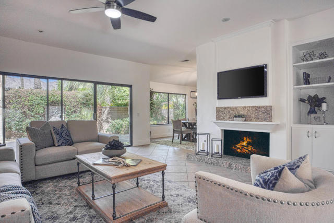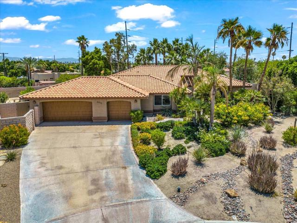46440 Roudel Lane
La Quinta, CA 92253
Sold
BACK UP OFFERS WELCOME; Perched on an elevated site, sits this updated 3bdrm + 2bath designer home nestled in La Quinta's sought after enclave of Westward Shadows. Enter a gated private manicured garden courtyard with pergola & fountain. Indoor/outdoor living with great room style floor plan features living room with dramatic vaulted ceilings, inviting fireplace and gracious dining area. Fantastic gourmet kitchen w/ newer SS appliances, quartz counters, breakfast bar and more- all with views to a spectacular private backyard with sparkling pool, elevated spa and expansive mountain views. Enchanting covered seating areas allow for private moments or to enjoy with family and friends. Primary en suite retreat opens to the exquisite backyard and mountain vistas; Private spa like bath w/custom oversized shower, dual sinks and large walk-in wardrobe closet. Large secondary bedrooms and updated hall bathroom. 3rd bedroom/office features high end, custom queen size Murphy bed in rich woods. Fabulous location nearby to La Quinta High School, Amelia Earhart & John Glenn Middle Schools. Minutes to Golf, Indian Wells Tennis Garden, parks, shopping, restaurants & Highway 111. Designer upgrades throughout. True pride of ownership. Welcome Home!
PROPERTY INFORMATION
| MLS # | 23330715 | Lot Size | 8,276 Sq. Ft. |
| HOA Fees | $0/Monthly | Property Type | Single Family Residence |
| Price | $ 669,000
Price Per SqFt: $ 411 |
DOM | 743 Days |
| Address | 46440 Roudel Lane | Type | Residential |
| City | La Quinta | Sq.Ft. | 1,626 Sq. Ft. |
| Postal Code | 92253 | Garage | N/A |
| County | Riverside | Year Built | 1989 |
| Bed / Bath | 3 / 1 | Parking | 4 |
| Built In | 1989 | Status | Closed |
| Sold Date | 2023-12-18 |
INTERIOR FEATURES
| Has Laundry | Yes |
| Laundry Information | Washer Included, Dryer Included, In Garage |
| Has Fireplace | Yes |
| Fireplace Information | Gas, Gas Starter, Living Room |
| Has Appliances | Yes |
| Kitchen Appliances | Dishwasher, Disposal, Refrigerator, Range Hood |
| Kitchen Information | Remodeled Kitchen |
| Kitchen Area | Breakfast Counter / Bar, Dining Room |
| Has Heating | Yes |
| Heating Information | Central |
| Room Information | Living Room, Primary Bathroom |
| Has Cooling | Yes |
| Cooling Information | Central Air |
| InteriorFeatures Information | Ceiling Fan(s), Cathedral Ceiling(s), Open Floorplan |
| EntryLocation | Ground Level - no steps |
| Has Spa | Yes |
| SpaDescription | In Ground, Heated, Gunite, Private |
| WindowFeatures | Drapes |
| Bathroom Information | Tile Counters, Shower, Remodeled, Low Flow Toilet(s), Vanity area |
EXTERIOR FEATURES
| FoundationDetails | Slab |
| Roof | Tile |
| Has Pool | Yes |
| Pool | In Ground, Heated, Gunite, Waterfall, Private |
| Has Patio | Yes |
| Patio | Covered, Concrete, Enclosed, Front Porch |
| Has Fence | Yes |
| Fencing | Block |
| Has Sprinklers | Yes |
WALKSCORE
MAP
MORTGAGE CALCULATOR
- Principal & Interest:
- Property Tax: $714
- Home Insurance:$119
- HOA Fees:$0
- Mortgage Insurance:
PRICE HISTORY
| Date | Event | Price |
| 11/09/2023 | Listed | $669,000 |

Topfind Realty
REALTOR®
(844)-333-8033
Questions? Contact today.
Interested in buying or selling a home similar to 46440 Roudel Lane?
La Quinta Similar Properties
Listing provided courtesy of Mark Freeman, Judy Graff Properties. Based on information from California Regional Multiple Listing Service, Inc. as of #Date#. This information is for your personal, non-commercial use and may not be used for any purpose other than to identify prospective properties you may be interested in purchasing. Display of MLS data is usually deemed reliable but is NOT guaranteed accurate by the MLS. Buyers are responsible for verifying the accuracy of all information and should investigate the data themselves or retain appropriate professionals. Information from sources other than the Listing Agent may have been included in the MLS data. Unless otherwise specified in writing, Broker/Agent has not and will not verify any information obtained from other sources. The Broker/Agent providing the information contained herein may or may not have been the Listing and/or Selling Agent.
