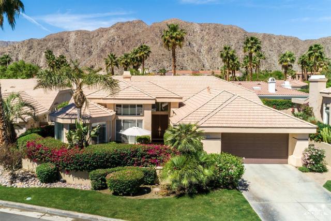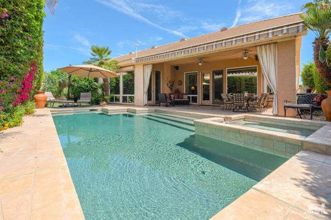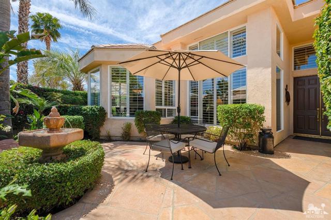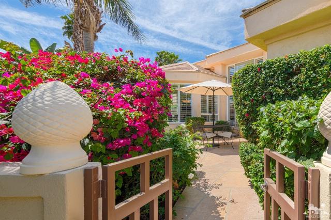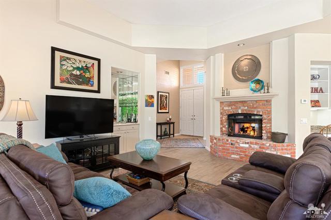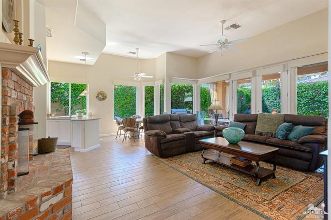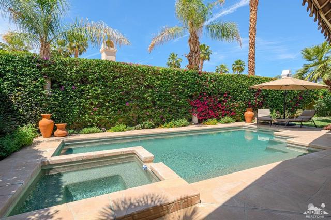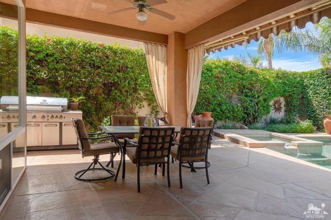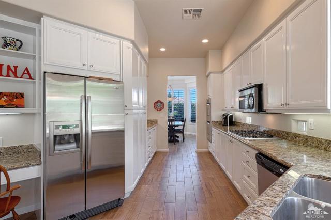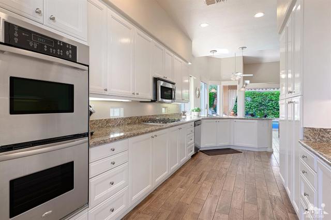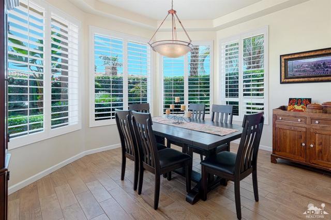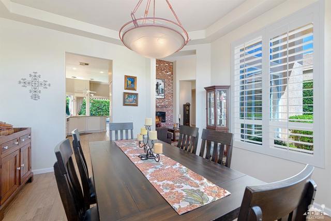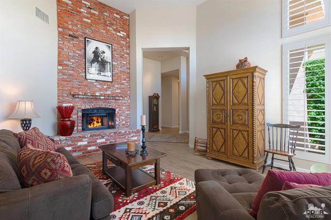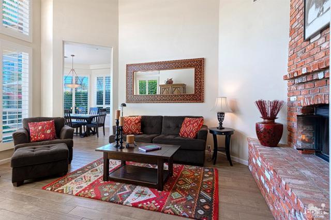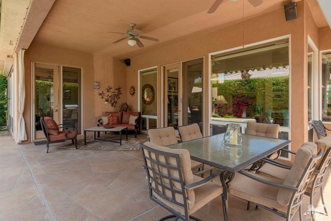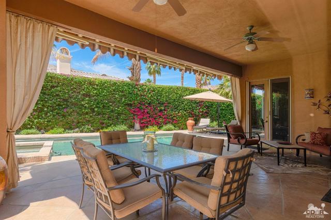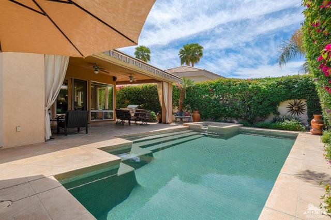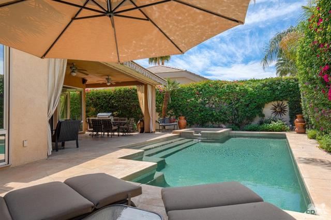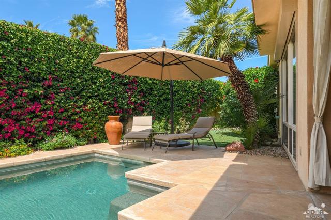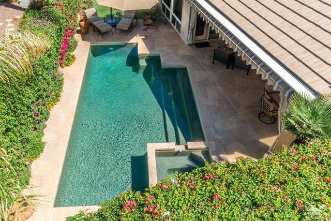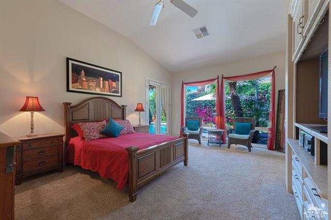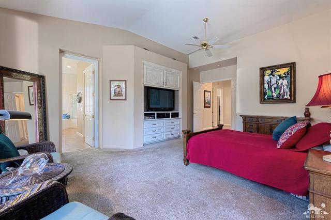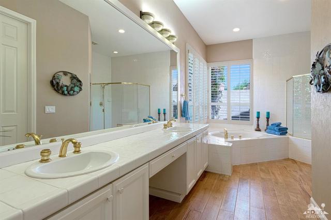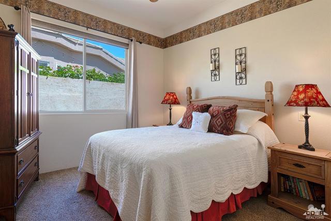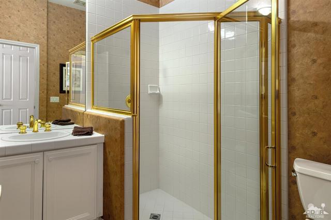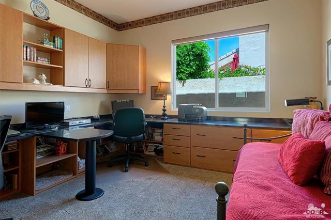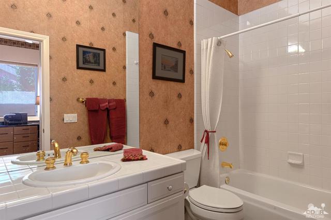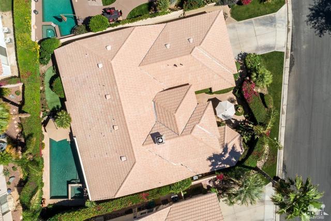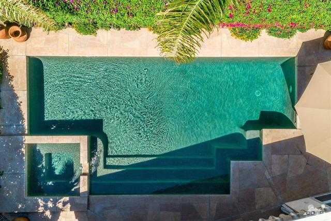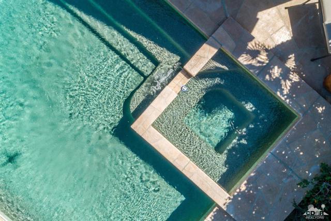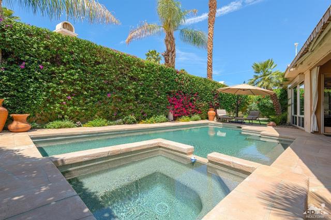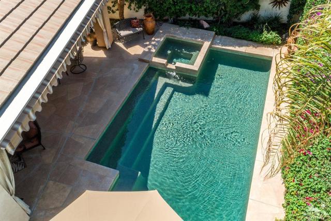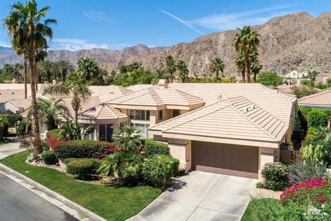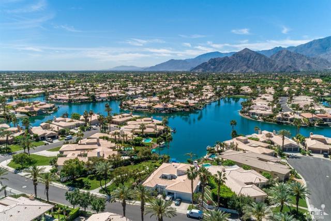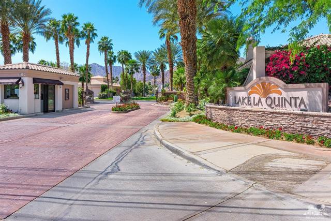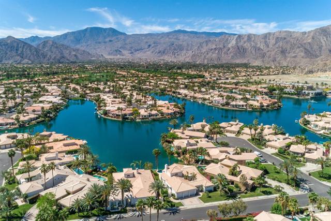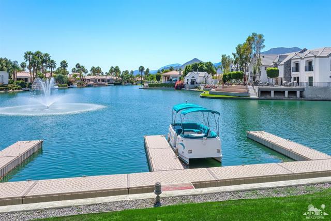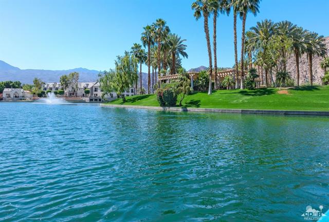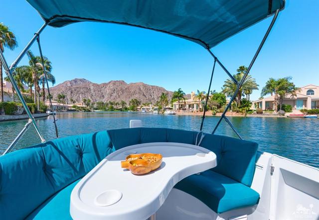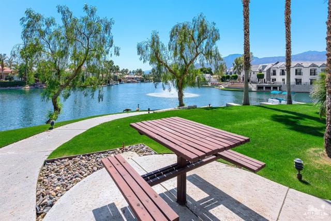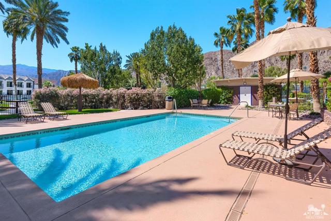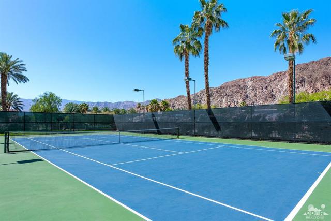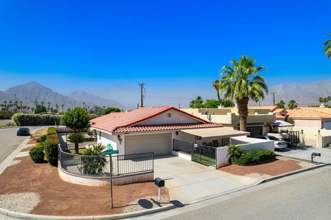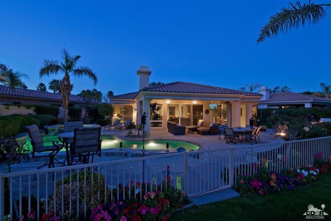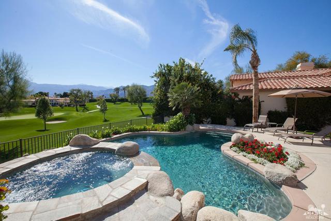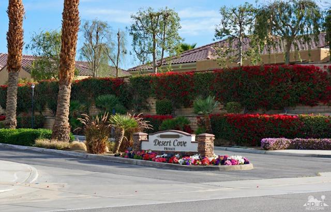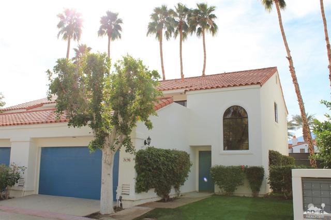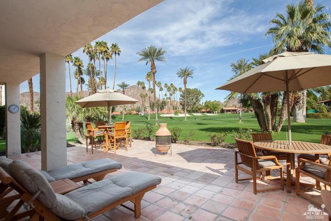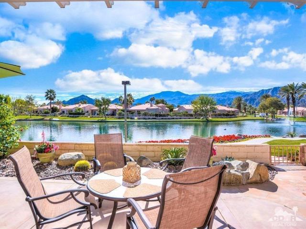47115 Via Lorca
La Quinta, CA 92253
Sold
Located on a private interior lot in Lake La Quinta this home has shared boat ownership with water rights. Surrounded by tall hedges for privacy the back yard has a salt water, pebble surface pool & spa. The patio is an outdoor living room with retractable awning and misting system plus views the West Santa Rosa Mountains. An upgraded interior has wood patterned porcelain tile flooring in the main areas and newer carpet in the bedrooms plus Plantation Shutters, upgraded window treatments, an exterior electric window screen to the master and freshly painted interior. This charming home has high ceilings and tall doors. The kitchen has white painted cabinets and opens to a large family room with see through fireplace to living room or library. The formal dining room has 3 walls of windows viewing the front courtyard. 2565 SF with 3 BD, 3.5 BA. All bedrooms are en-suite and one has 2 built in desk areas with good storage. The over-sized garage offers access to spacious attic storage
PROPERTY INFORMATION
| MLS # | 219011807DA | Lot Size | 8,276 Sq. Ft. |
| HOA Fees | $407/Monthly | Property Type | Single Family Residence |
| Price | $ 549,000
Price Per SqFt: $ 214 |
DOM | 2367 Days |
| Address | 47115 Via Lorca | Type | Residential |
| City | La Quinta | Sq.Ft. | 2,565 Sq. Ft. |
| Postal Code | 92253 | Garage | 2 |
| County | Riverside | Year Built | 1995 |
| Bed / Bath | 3 / 2.5 | Parking | 2 |
| Built In | 1995 | Status | Closed |
| Sold Date | 2019-05-22 |
INTERIOR FEATURES
| Has Laundry | Yes |
| Laundry Information | Individual Room |
| Has Fireplace | Yes |
| Fireplace Information | Raised Hearth, Gas, See Through, Great Room, Living Room |
| Has Appliances | Yes |
| Kitchen Appliances | Gas Cooktop, Microwave, Self Cleaning Oven, Electric Oven, Vented Exhaust Fan, Water Line to Refrigerator, Refrigerator, Disposal, Electric Cooking, Dishwasher, Gas Water Heater, Water Heater Central, Range Hood |
| Kitchen Information | Granite Counters |
| Kitchen Area | Breakfast Counter / Bar, Dining Room, Breakfast Nook |
| Has Heating | Yes |
| Heating Information | Central, Zoned, Forced Air, Natural Gas |
| Room Information | Attic, Utility Room, Living Room, Great Room, Formal Entry, All Bedrooms Down, Walk-In Closet, Primary Suite |
| Has Cooling | Yes |
| Cooling Information | Zoned, Electric, Dual, Central Air |
| Flooring Information | Carpet, Tile |
| InteriorFeatures Information | High Ceilings, Wet Bar, Storage, Recessed Lighting, Pull Down Stairs to Attic |
| DoorFeatures | Double Door Entry, French Doors |
| Has Spa | No |
| SpaDescription | Community, Private, Heated, In Ground |
| WindowFeatures | Blinds, Shutters, Double Pane Windows |
| SecuritySafety | 24 Hour Security, Card/Code Access, Gated Community |
| Bathroom Information | Linen Closet/Storage, Tile Counters, Shower, Shower in Tub, Separate tub and shower, Low Flow Toilet(s) |
EXTERIOR FEATURES
| FoundationDetails | Slab |
| Roof | Tile |
| Has Pool | Yes |
| Pool | In Ground, Pebble, Electric Heat, Salt Water |
| Has Patio | Yes |
| Patio | Concrete, Covered |
| Has Fence | Yes |
| Fencing | Stucco Wall |
| Has Sprinklers | Yes |
WALKSCORE
MAP
MORTGAGE CALCULATOR
- Principal & Interest:
- Property Tax: $586
- Home Insurance:$119
- HOA Fees:$407
- Mortgage Insurance:
PRICE HISTORY
| Date | Event | Price |
| 05/23/2019 | Listed | $530,000 |
| 05/22/2019 | Sold | $530,000 |
| 04/23/2019 | Listed | $549,000 |

Topfind Realty
REALTOR®
(844)-333-8033
Questions? Contact today.
Interested in buying or selling a home similar to 47115 Via Lorca?
La Quinta Similar Properties
Listing provided courtesy of Camille Pfeifer, Bennion Deville Homes. Based on information from California Regional Multiple Listing Service, Inc. as of #Date#. This information is for your personal, non-commercial use and may not be used for any purpose other than to identify prospective properties you may be interested in purchasing. Display of MLS data is usually deemed reliable but is NOT guaranteed accurate by the MLS. Buyers are responsible for verifying the accuracy of all information and should investigate the data themselves or retain appropriate professionals. Information from sources other than the Listing Agent may have been included in the MLS data. Unless otherwise specified in writing, Broker/Agent has not and will not verify any information obtained from other sources. The Broker/Agent providing the information contained herein may or may not have been the Listing and/or Selling Agent.
