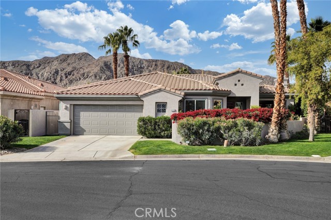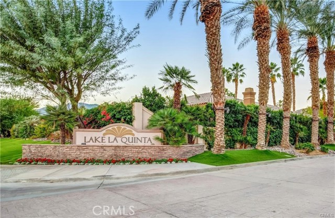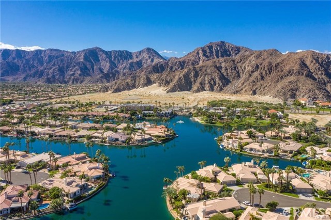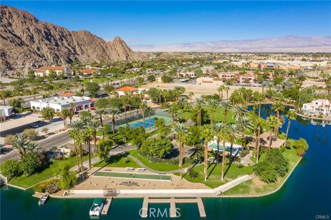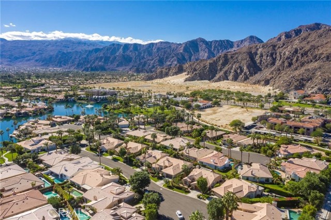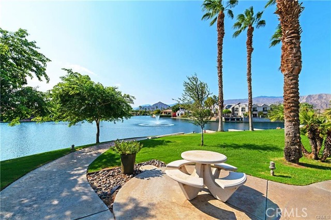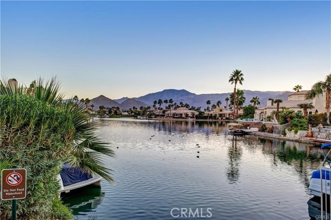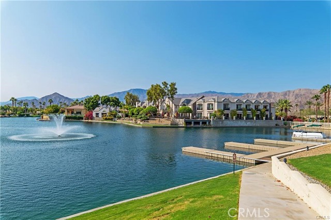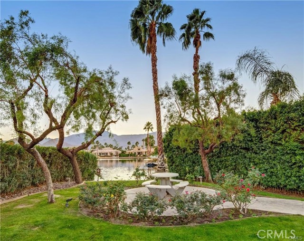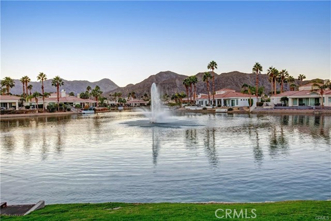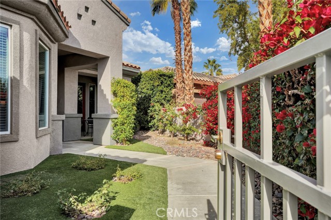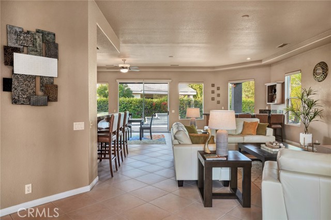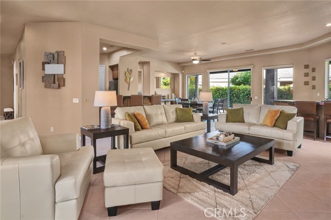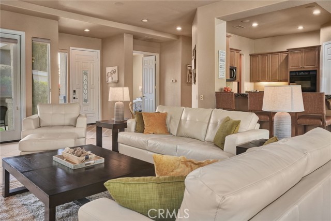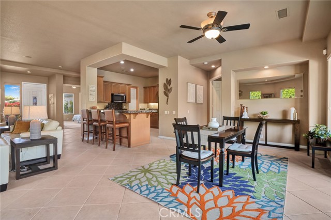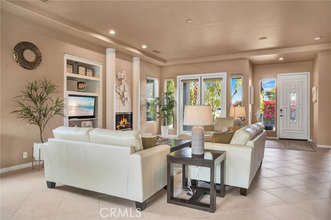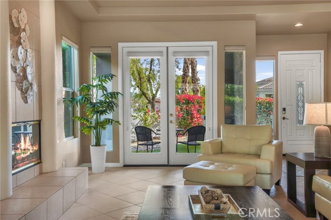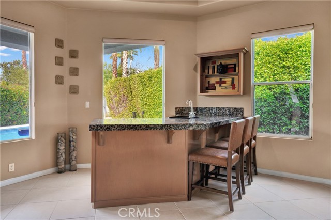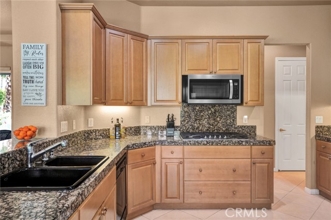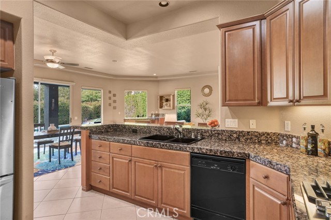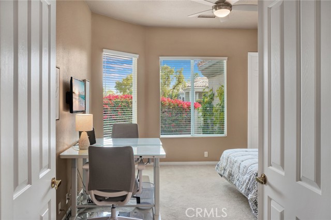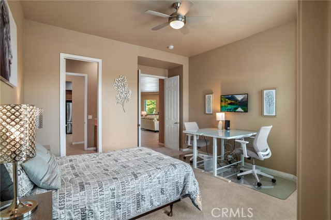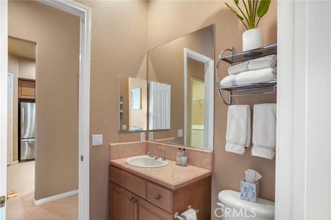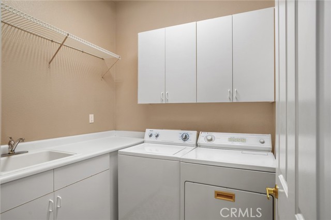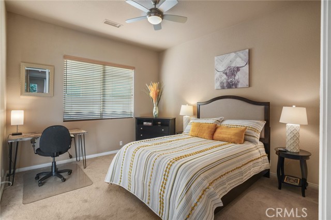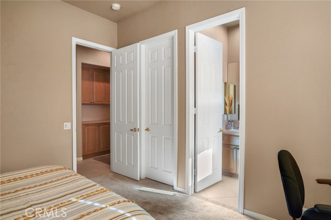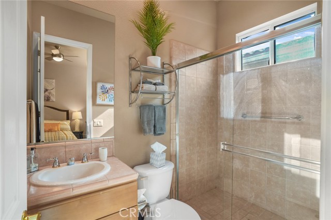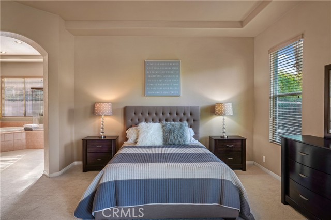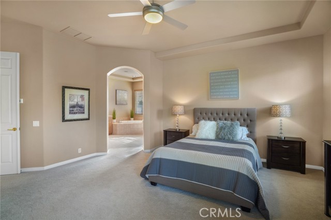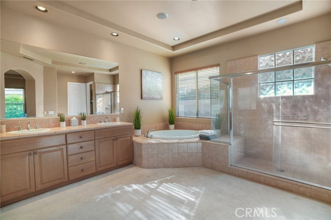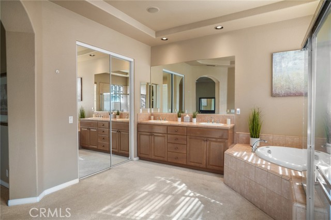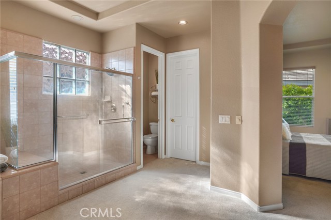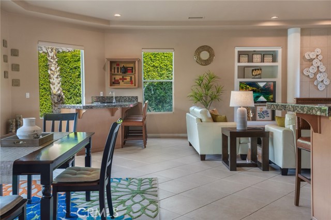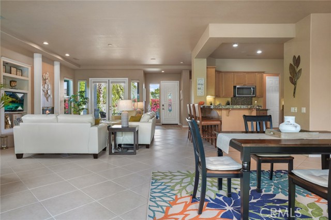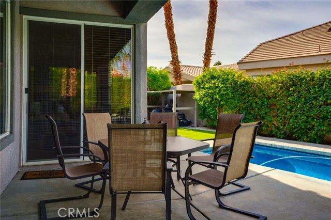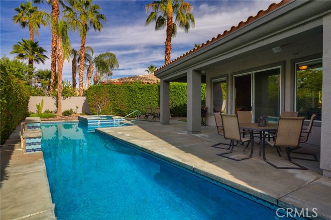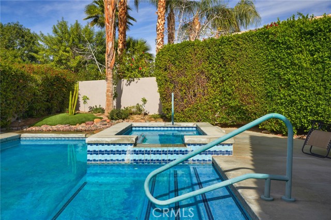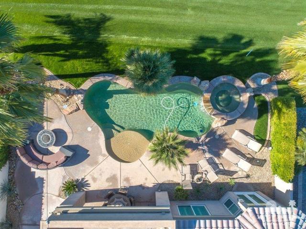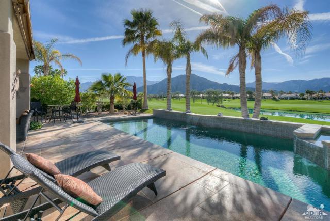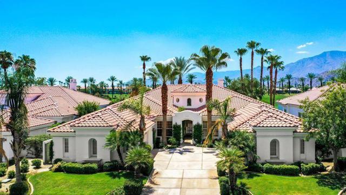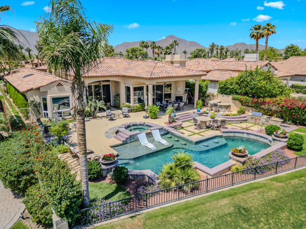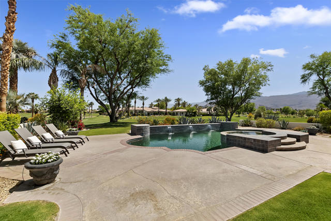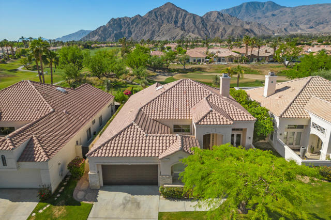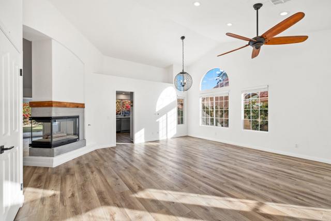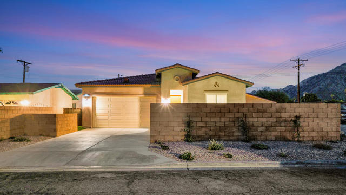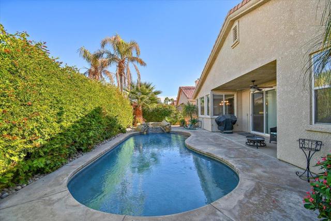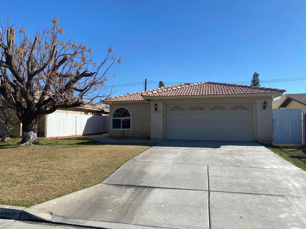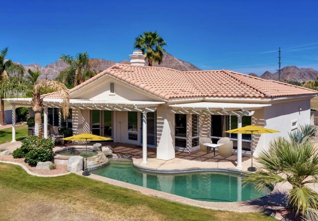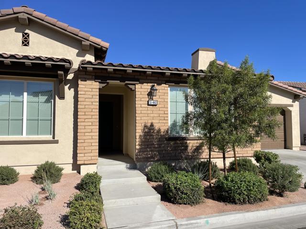47125 Via Antibes
La Quinta, CA 92253
$6,500
Price
Price
3
Bed
Bed
3
Bath
Bath
2,468 Sq. Ft.
$3 / Sq. Ft.
$3 / Sq. Ft.
Sold
47125 Via Antibes
La Quinta, CA 92253
Sold
$6,500
Price
Price
3
Bed
Bed
3
Bath
Bath
2,468
Sq. Ft.
Sq. Ft.
Beautiful single-story pool home in the super-quiet, water-oriented, desert garden master planned community of Lake La Quinta. Private 24-hour guard gated community with roving security patrol. Huge 25-acre lake that runs throughout the community with boating, kayaking and fishing for members. 3-acre community park offers tennis/pickleball court, community pool, BBQ picnic area, boat docks & boat launch facilities. 3 bedroom, 3 bath home with high ceilings, huge picture windows, and an abundance of natural light. Extra large master suite with walk-in closet, jetted tub separate from large shower, and twin sinks. Kitchen has large walk-in pantry, is open to living/dining area. Each guest bedroom has en-suite bathroom. Double-attached 2-car garage with direct access. Large, separate laundry room. Salt water lap pool with spa. Twin high-tech risers desks, and an additional desk in each of the two guest rooms for your computer/I.T. needs. WiFi / cable included. Gardener and pool service included. 30-day minimum rental period. Completely furnished with all housewares needed. VERY close to shopping, dining, movie theatre and more. Walking distance to Trader Joe's, Sprouts, Target and tons of other retail. 6 minute drive to Indian Wells Tennis Garden. **Rented for February/March 2023 **
PROPERTY INFORMATION
| MLS # | SR22253151 | Lot Size | 9,583 Sq. Ft. |
| HOA Fees | $0/Monthly | Property Type | Single Family Residence |
| Price | $ 6,500
Price Per SqFt: $ 3 |
DOM | 1089 Days |
| Address | 47125 Via Antibes | Type | Residential Lease |
| City | La Quinta | Sq.Ft. | 2,468 Sq. Ft. |
| Postal Code | 92253 | Garage | 2 |
| County | Riverside | Year Built | 2002 |
| Bed / Bath | 3 / 3 | Parking | 2 |
| Built In | 2002 | Status | Closed |
| Rented Date | 2023-03-31 |
INTERIOR FEATURES
| Has Laundry | Yes |
| Laundry Information | Individual Room, Inside |
| Has Fireplace | Yes |
| Fireplace Information | Gas |
| Has Appliances | Yes |
| Kitchen Appliances | 6 Burner Stove, Barbecue, Dishwasher, Double Oven, Freezer, Gas Oven, Gas Range, Gas Cooktop, Gas Water Heater, Ice Maker, Microwave, Refrigerator |
| Kitchen Information | Granite Counters, Kitchen Open to Family Room, Tile Counters, Walk-In Pantry |
| Kitchen Area | Breakfast Counter / Bar, Dining Room |
| Has Heating | Yes |
| Heating Information | Central |
| Room Information | Kitchen, Laundry, Living Room, Primary Suite, Walk-In Closet, Walk-In Pantry |
| Has Cooling | Yes |
| Cooling Information | Central Air |
| Flooring Information | Carpet, Tile |
| InteriorFeatures Information | Bar, Ceiling Fan(s), Furnished, High Ceilings, Open Floorplan, Pantry, Recessed Lighting |
| DoorFeatures | French Doors |
| Has Spa | Yes |
| SpaDescription | Private, In Ground |
| WindowFeatures | Blinds, Double Pane Windows |
| SecuritySafety | 24 Hour Security, Gated with Attendant, Gated Community, Security System |
| Bathroom Information | Bathtub, Shower, Double Sinks in Primary Bath, Exhaust fan(s), Jetted Tub, Separate tub and shower, Soaking Tub |
| Main Level Bedrooms | 3 |
| Main Level Bathrooms | 3 |
EXTERIOR FEATURES
| FoundationDetails | Slab |
| Roof | Barrel, Spanish Tile |
| Has Pool | Yes |
| Pool | Private, Gas Heat, In Ground, Lap, Salt Water, Waterfall |
| Has Patio | Yes |
| Patio | Concrete, Covered, Patio, Front Porch |
| Has Fence | Yes |
| Fencing | Block |
WALKSCORE
MAP
PRICE HISTORY
| Date | Event | Price |
| 01/07/2023 | Price Change | $6,500 (-23.53%) |
| 12/08/2022 | Listed | $8,500 |

Topfind Realty
REALTOR®
(844)-333-8033
Questions? Contact today.
Interested in buying or selling a home similar to 47125 Via Antibes?
La Quinta Similar Properties
Listing provided courtesy of Ralph Gorgoglione, Metro Life Homes. Based on information from California Regional Multiple Listing Service, Inc. as of #Date#. This information is for your personal, non-commercial use and may not be used for any purpose other than to identify prospective properties you may be interested in purchasing. Display of MLS data is usually deemed reliable but is NOT guaranteed accurate by the MLS. Buyers are responsible for verifying the accuracy of all information and should investigate the data themselves or retain appropriate professionals. Information from sources other than the Listing Agent may have been included in the MLS data. Unless otherwise specified in writing, Broker/Agent has not and will not verify any information obtained from other sources. The Broker/Agent providing the information contained herein may or may not have been the Listing and/or Selling Agent.
