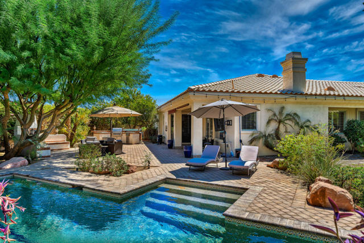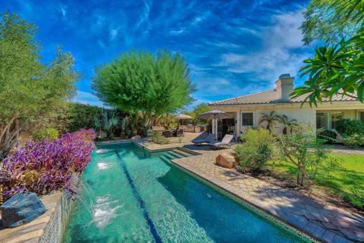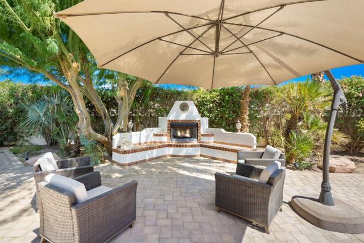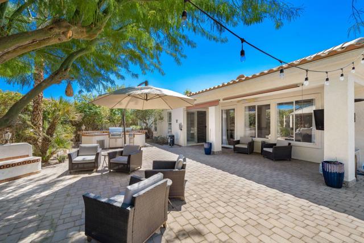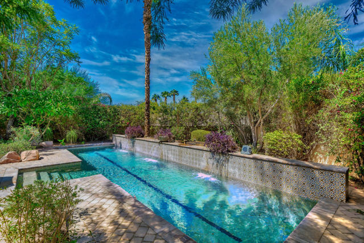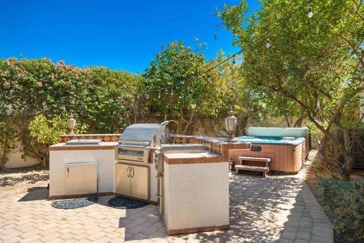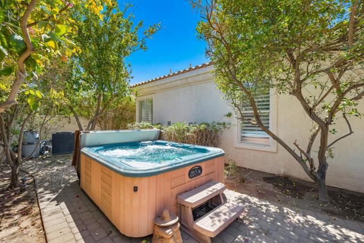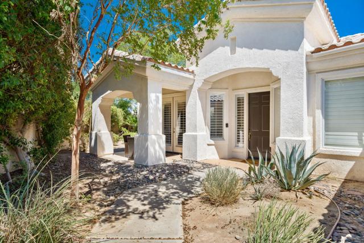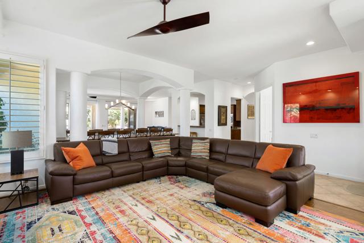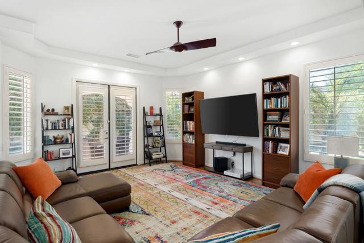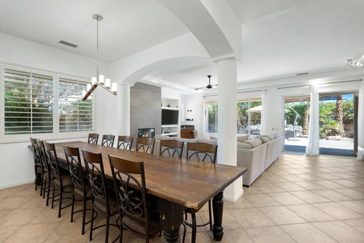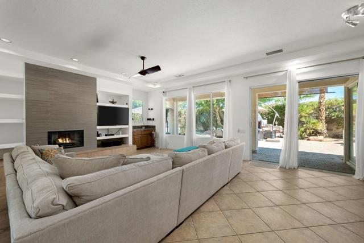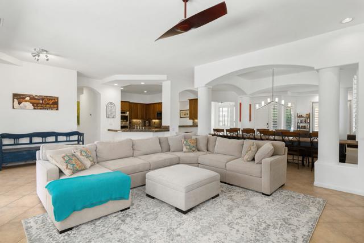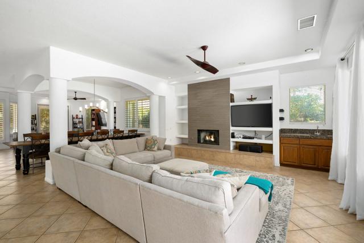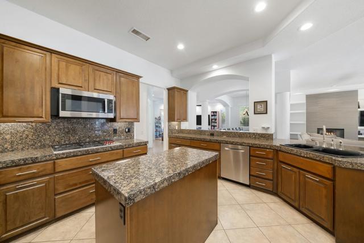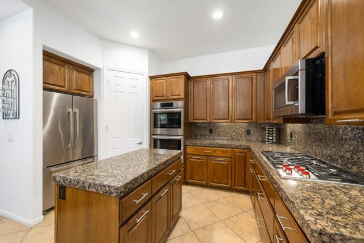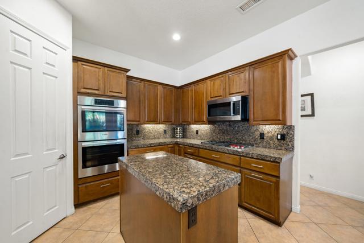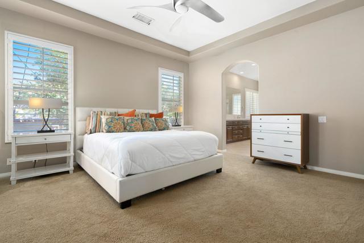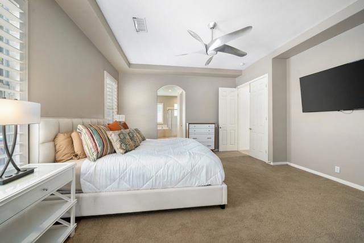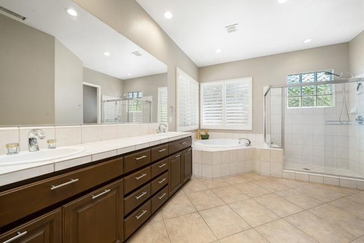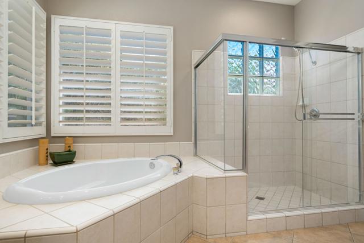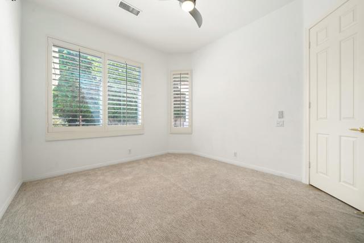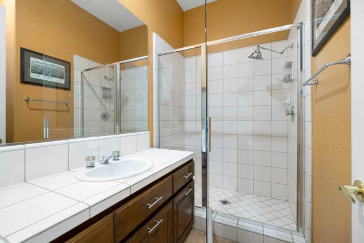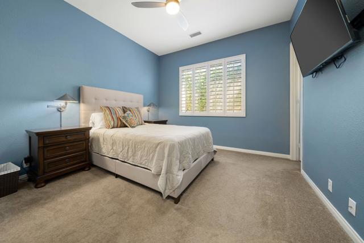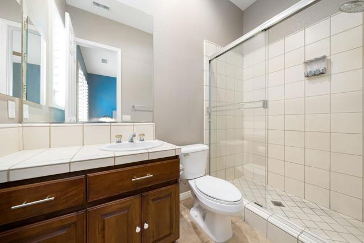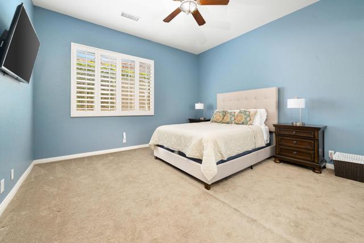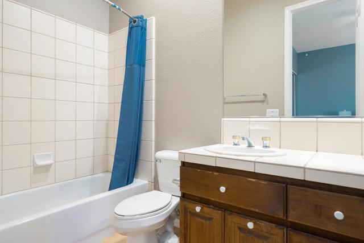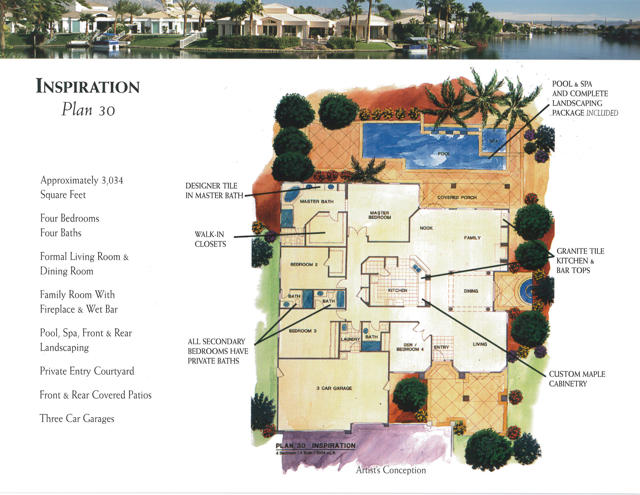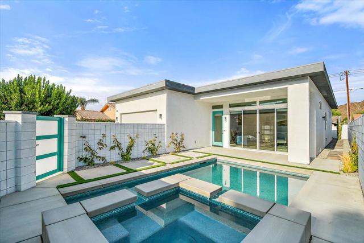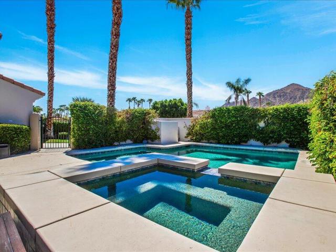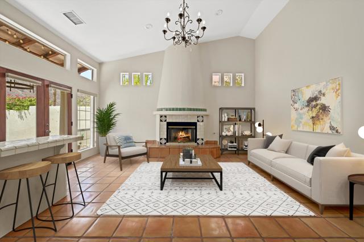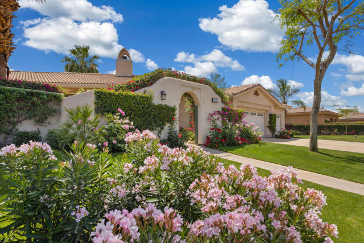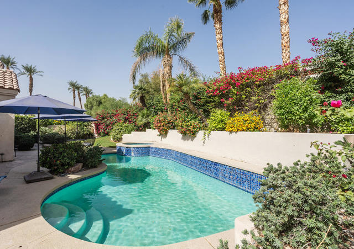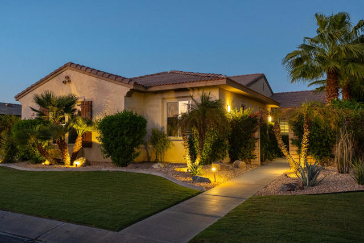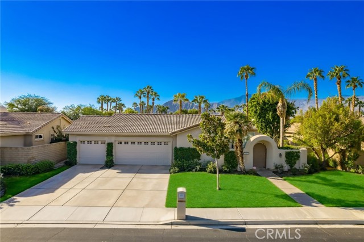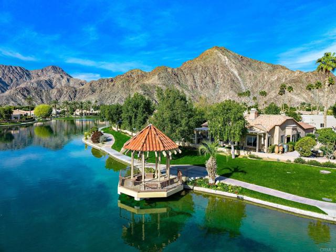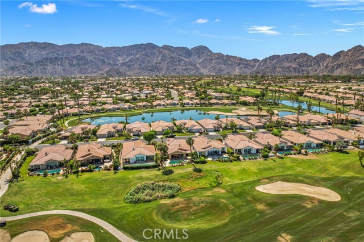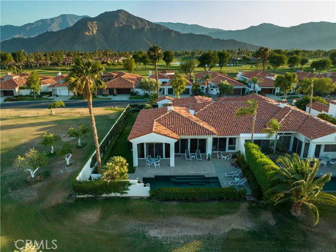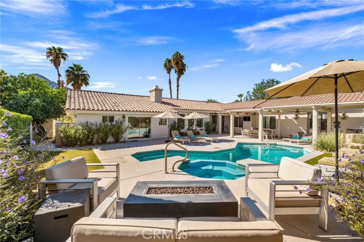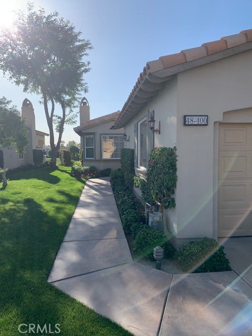47850 Via Zurich
La Quinta, CA 92253
Sold
Luxurious home in a sought-after community of Lake La Quinta with owned solar and large private lot!Situated on a large private lot at the end of a cul-de-sac, this luxurious property is waiting for you to come home!The house boasts 4 spacious bedrooms and 4 bathrooms, two ensuite, featuring a glamorous double vanity, walk-in closets. The spacious double door entry primary suite is peaceful with slider leading out to your private hot tub just outside. It also includes a custom walk-in closet. The open-plan kitchen features tons of storage space with an abundance of cabinets and large pantry. All flooded with light from the vast windows.But the best feature of this home is the outdoors, where you'll love to host family and friends or bask in the gorgeous weather all by yourself. Delight in the sparkling lap pool and the lavish above-ground hot tub, surrounded by sumptuous fruit trees. There's also an outdoor fireplace, a BBQ Bar, and a vast grassy area for the kids or pets to run and play.Ideally situated on the exclusive guard-gated community of Lake La Quinta, you'll have access to world-class amenities such as a tennis court, a community pool, a BBQ-picnic area, boat docks, and boat launch facilities.Don't miss out on the opportunity to enjoy an exquisite living experience. Call today to elevate your lifestyle!
PROPERTY INFORMATION
| MLS # | 219084175DA | Lot Size | 10,890 Sq. Ft. |
| HOA Fees | $436/Monthly | Property Type | Single Family Residence |
| Price | $ 999,000
Price Per SqFt: $ 327 |
DOM | 1169 Days |
| Address | 47850 Via Zurich | Type | Residential |
| City | La Quinta | Sq.Ft. | 3,059 Sq. Ft. |
| Postal Code | 92253 | Garage | 3 |
| County | Riverside | Year Built | 2001 |
| Bed / Bath | 4 / 4 | Parking | 6 |
| Built In | 2001 | Status | Closed |
| Sold Date | 2022-11-18 |
INTERIOR FEATURES
| Has Fireplace | Yes |
| Fireplace Information | Gas Starter, Outside, Family Room |
| Kitchen Information | Granite Counters |
| Kitchen Area | Breakfast Counter / Bar, Dining Room, Breakfast Nook |
| Has Heating | Yes |
| Heating Information | Central, Fireplace(s), Natural Gas |
| Room Information | Family Room, Walk-In Pantry, Utility Room, Living Room, Primary Suite, Walk-In Closet |
| Has Cooling | Yes |
| Cooling Information | Zoned, Dual, Central Air |
| Flooring Information | Carpet, Laminate, Tile |
| Has Spa | No |
| SpaDescription | Heated, Private, Above Ground |
| WindowFeatures | Drapes, Shutters |
| SecuritySafety | 24 Hour Security, Gated Community |
| Bathroom Information | Bidet, Tile Counters, Vanity area |
EXTERIOR FEATURES
| ExteriorFeatures | Barbecue Private |
| Has Pool | Yes |
| Pool | Waterfall, Gunite, Tile, Pebble, In Ground, Electric Heat, Salt Water, Private |
| Has Fence | Yes |
| Fencing | Block |
| Has Sprinklers | Yes |
WALKSCORE
MAP
MORTGAGE CALCULATOR
- Principal & Interest:
- Property Tax: $1,066
- Home Insurance:$119
- HOA Fees:$436
- Mortgage Insurance:
PRICE HISTORY
| Date | Event | Price |
| 11/17/2022 | Closed | $980,000 |
| 09/07/2022 | Closed | $1,295,000 |
| 09/06/2022 | Listed | $1,295,000 |

Topfind Realty
REALTOR®
(844)-333-8033
Questions? Contact today.
Interested in buying or selling a home similar to 47850 Via Zurich?
La Quinta Similar Properties
Listing provided courtesy of Karista Smith, California Lifestyle Realty. Based on information from California Regional Multiple Listing Service, Inc. as of #Date#. This information is for your personal, non-commercial use and may not be used for any purpose other than to identify prospective properties you may be interested in purchasing. Display of MLS data is usually deemed reliable but is NOT guaranteed accurate by the MLS. Buyers are responsible for verifying the accuracy of all information and should investigate the data themselves or retain appropriate professionals. Information from sources other than the Listing Agent may have been included in the MLS data. Unless otherwise specified in writing, Broker/Agent has not and will not verify any information obtained from other sources. The Broker/Agent providing the information contained herein may or may not have been the Listing and/or Selling Agent.
