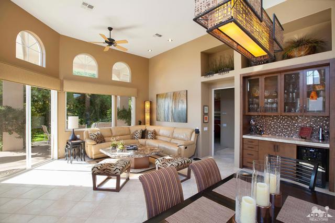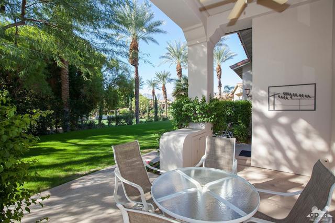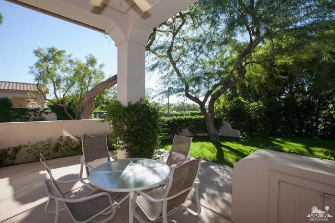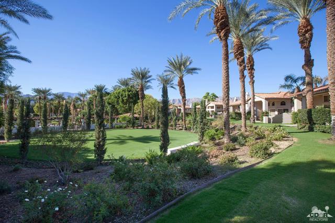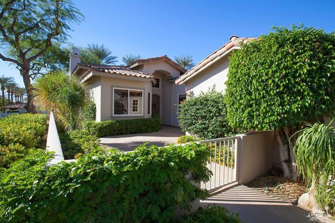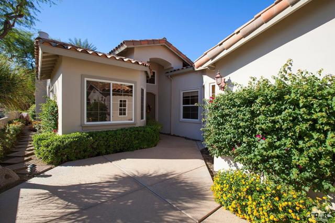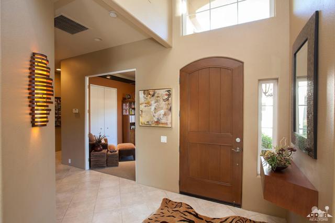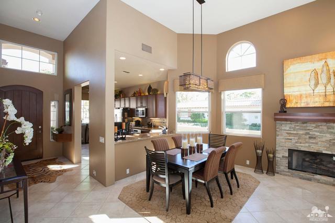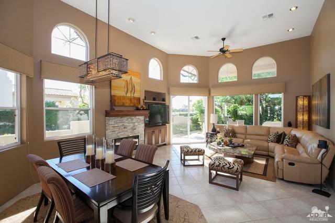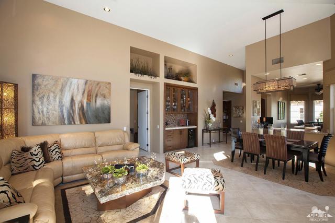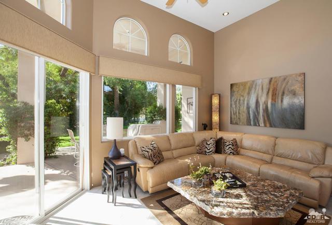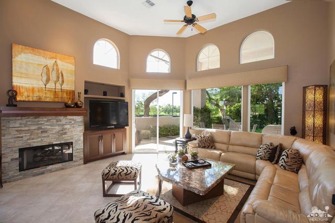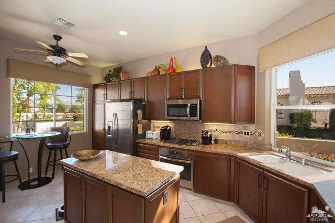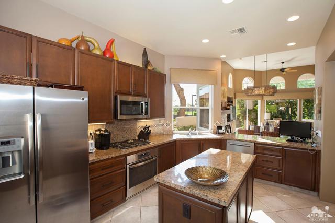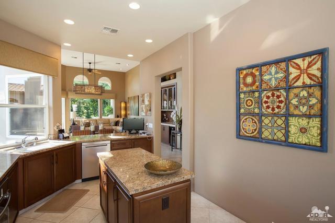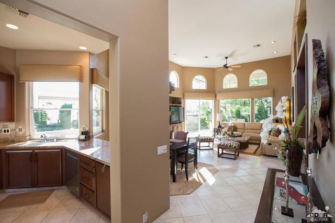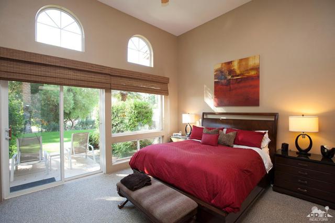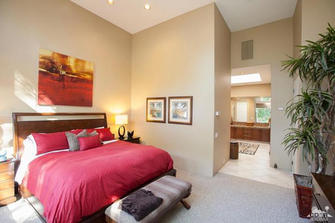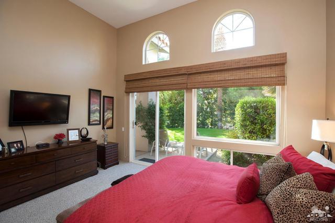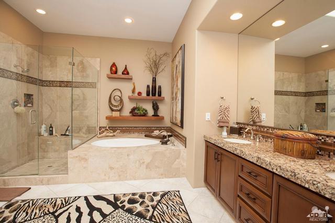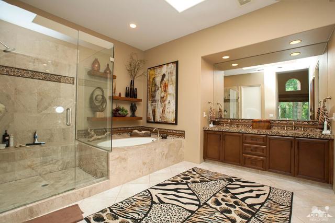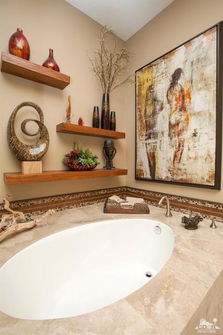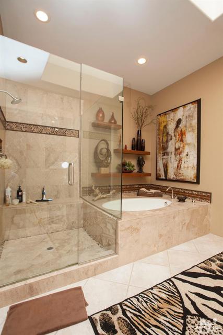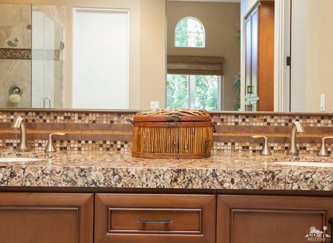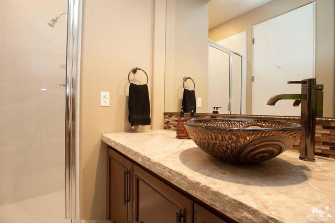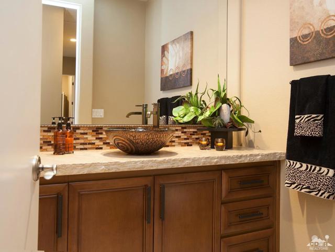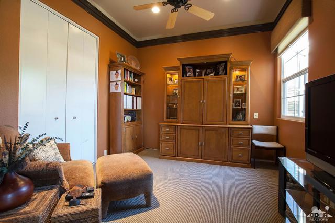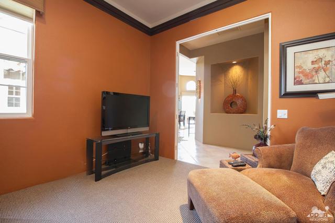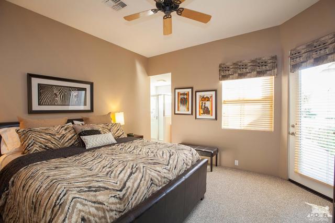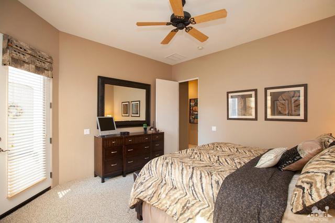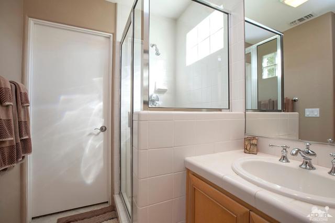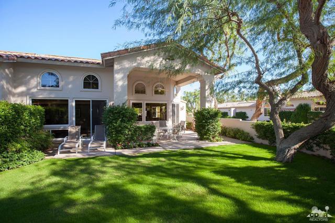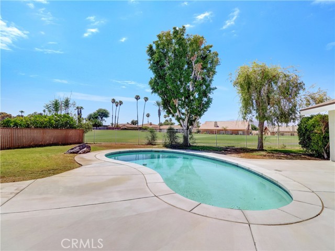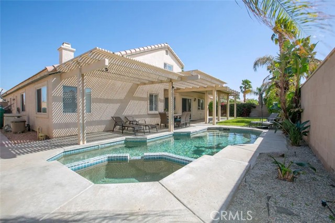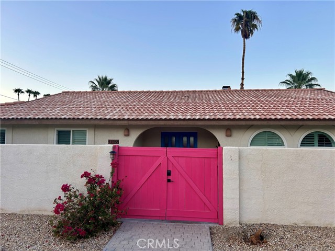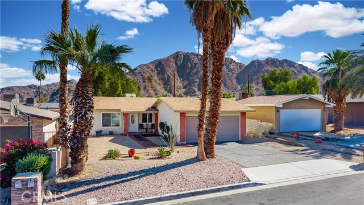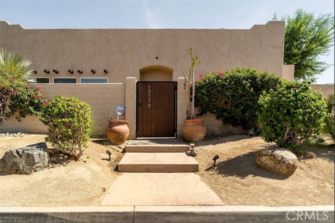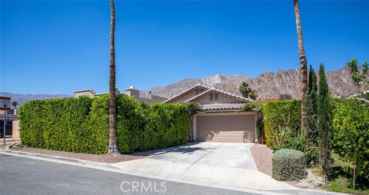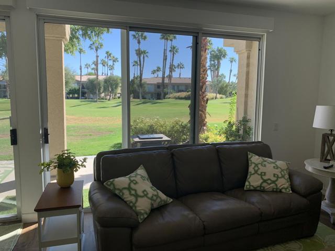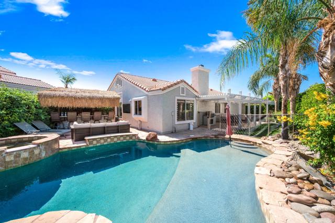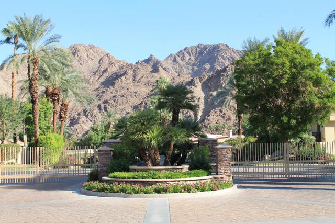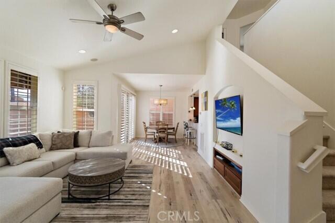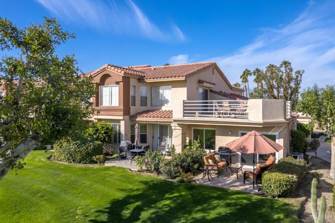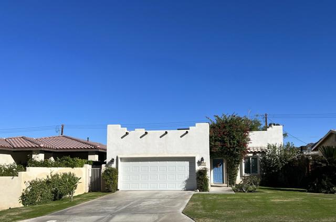48010 Via Vallarta
La Quinta, CA 92253
Sold
Sophisticated updated private end unit offering one of the highest interior design elements seldom seen in a Casita. Fabulous views of the common green,mature Palms & the south Santa Rosa mtns.Highly customized & re-envisioned into a soft contemporary style incorporating the finest finishes.Enter into the spacious front gate courtyard w/a separate entrance to guest suite.Impressive open floor plan w/a grand entry.Voluminous ceilings & elevated arched windows create a very light & airy feeling.Gourmet kitchen w/new appliances, refinished cabinets;granite surfaces, island & morning rm.Dining area w/elegant chandelier.Impressive LR w/dramatic FRPLC, entertainment center & custom bar w/glass tile & wine cooler.Master suite opens to private south facing patio.Master bath has been updated with travertine finishes;restained cabinetry;large custom shower&tub w/designer border detail.3rd BDR serves as den.AC in 2 car garage. Within walking distance to the club house & racquet club, pool,& spa.
PROPERTY INFORMATION
| MLS # | 219011857DA | Lot Size | 6,534 Sq. Ft. |
| HOA Fees | $935/Monthly | Property Type | Condominium |
| Price | $ 539,000
Price Per SqFt: $ 251 |
DOM | 2405 Days |
| Address | 48010 Via Vallarta | Type | Residential |
| City | La Quinta | Sq.Ft. | 2,145 Sq. Ft. |
| Postal Code | 92253 | Garage | 2 |
| County | Riverside | Year Built | 1996 |
| Bed / Bath | 3 / 3 | Parking | 2 |
| Built In | 1996 | Status | Closed |
| Sold Date | 2019-06-05 |
INTERIOR FEATURES
| Has Laundry | Yes |
| Laundry Information | Individual Room |
| Has Fireplace | Yes |
| Fireplace Information | Gas, Masonry, Living Room |
| Has Appliances | Yes |
| Kitchen Appliances | Gas Cooktop, Microwave, Vented Exhaust Fan, Refrigerator, Disposal, Dishwasher, Gas Water Heater |
| Kitchen Information | Granite Counters, Remodeled Kitchen, Kitchen Island |
| Kitchen Area | Breakfast Nook, Breakfast Counter / Bar, Dining Room |
| Has Heating | Yes |
| Heating Information | Central, Forced Air, Natural Gas |
| Room Information | Den, Utility Room, Formal Entry, Primary Suite, Walk-In Closet |
| Has Cooling | Yes |
| Cooling Information | Central Air |
| Flooring Information | Tile, Stone |
| InteriorFeatures Information | Built-in Features, Wired for Sound, Recessed Lighting, Open Floorplan, High Ceilings, Crown Molding, Bar |
| DoorFeatures | Sliding Doors |
| Has Spa | No |
| SpaDescription | Community, In Ground |
| WindowFeatures | Blinds, Shutters |
| SecuritySafety | 24 Hour Security, Wired for Alarm System, Gated Community |
| Bathroom Information | Vanity area, Shower, Separate tub and shower, Remodeled, Linen Closet/Storage |
EXTERIOR FEATURES
| ExteriorFeatures | Barbecue Private |
| FoundationDetails | Slab |
| Roof | Concrete, Tile |
| Has Pool | Yes |
| Pool | In Ground, Electric Heat |
| Has Patio | Yes |
| Patio | Covered, Concrete |
| Has Fence | Yes |
| Fencing | Stucco Wall |
| Has Sprinklers | Yes |
WALKSCORE
MAP
MORTGAGE CALCULATOR
- Principal & Interest:
- Property Tax: $575
- Home Insurance:$119
- HOA Fees:$935
- Mortgage Insurance:
PRICE HISTORY
| Date | Event | Price |
| 06/05/2019 | Sold | $525,000 |
| 06/04/2019 | Listed | $525,000 |
| 04/22/2019 | Listed | $539,000 |

Topfind Realty
REALTOR®
(844)-333-8033
Questions? Contact today.
Interested in buying or selling a home similar to 48010 Via Vallarta?
La Quinta Similar Properties
Listing provided courtesy of Joan Bardwell, Rancho La Quinta Properties. Based on information from California Regional Multiple Listing Service, Inc. as of #Date#. This information is for your personal, non-commercial use and may not be used for any purpose other than to identify prospective properties you may be interested in purchasing. Display of MLS data is usually deemed reliable but is NOT guaranteed accurate by the MLS. Buyers are responsible for verifying the accuracy of all information and should investigate the data themselves or retain appropriate professionals. Information from sources other than the Listing Agent may have been included in the MLS data. Unless otherwise specified in writing, Broker/Agent has not and will not verify any information obtained from other sources. The Broker/Agent providing the information contained herein may or may not have been the Listing and/or Selling Agent.
