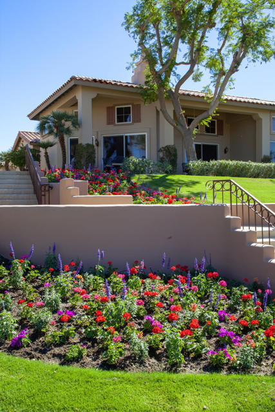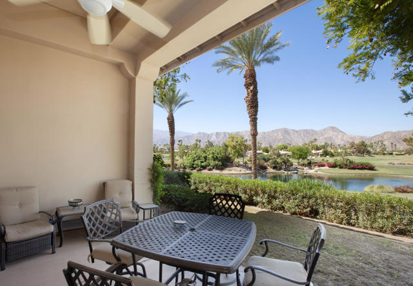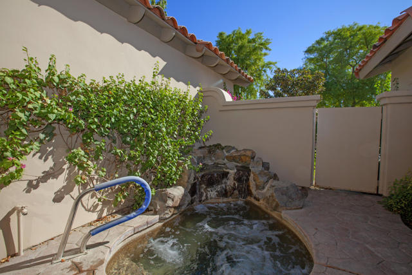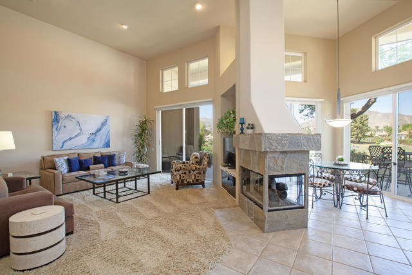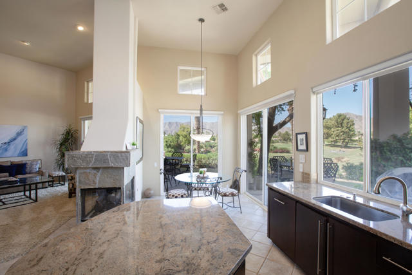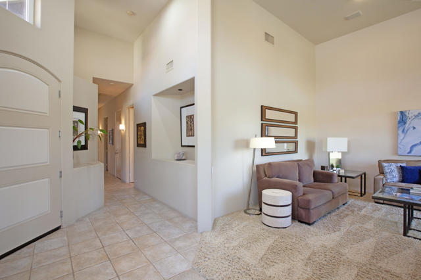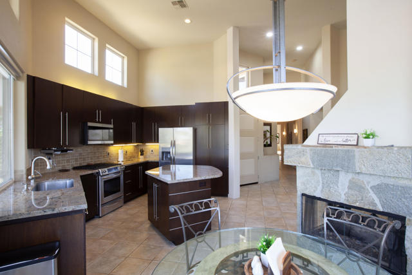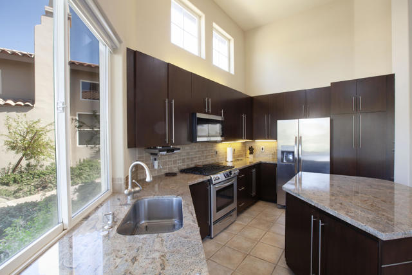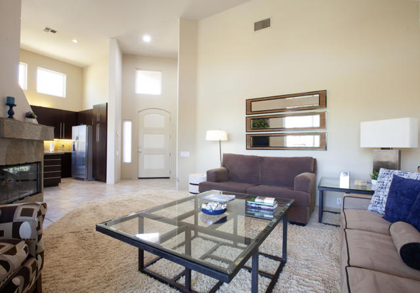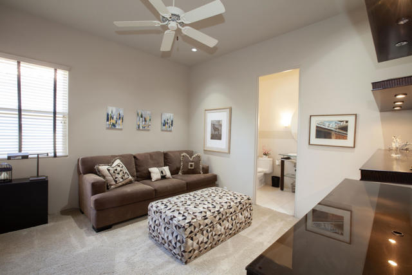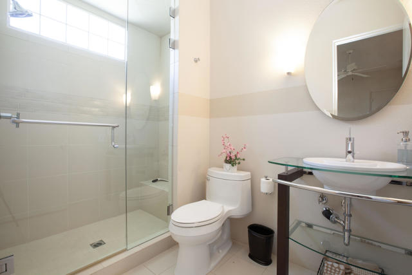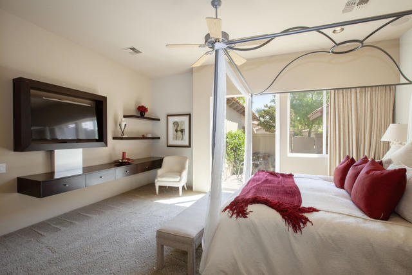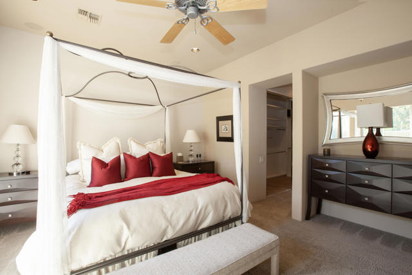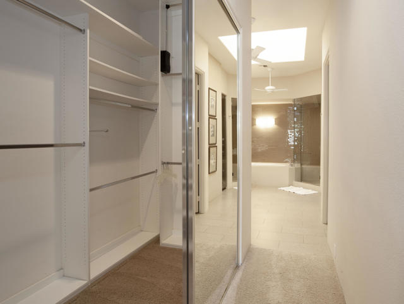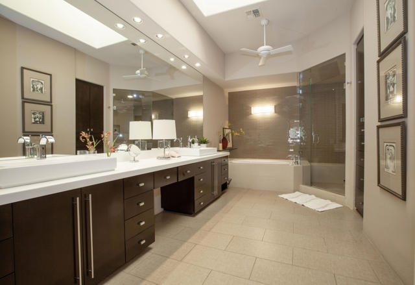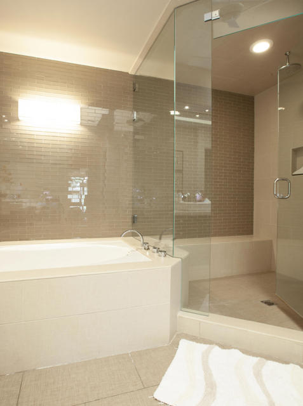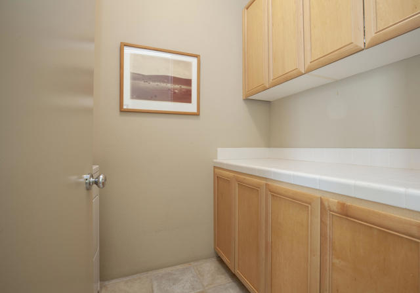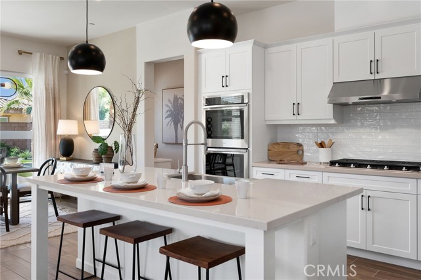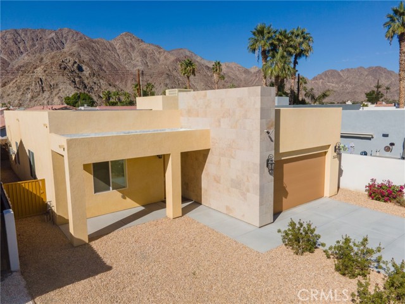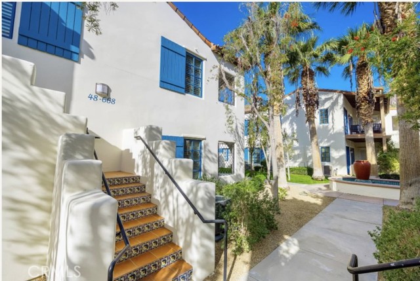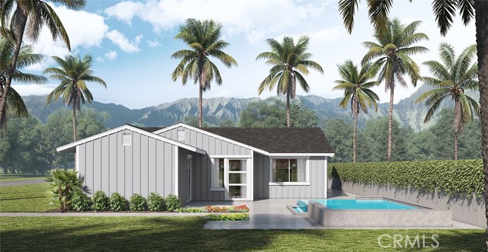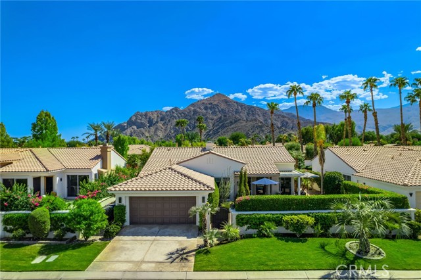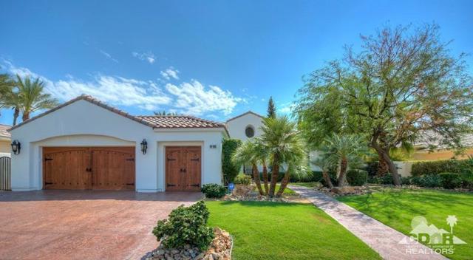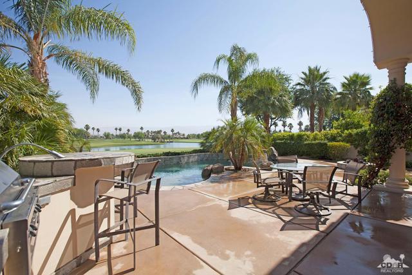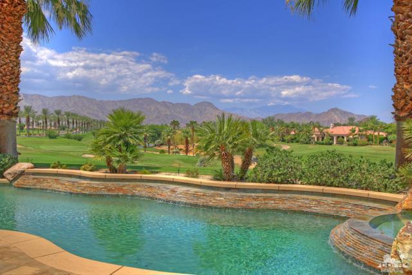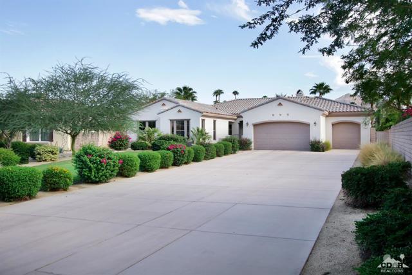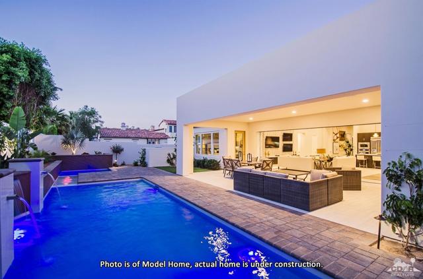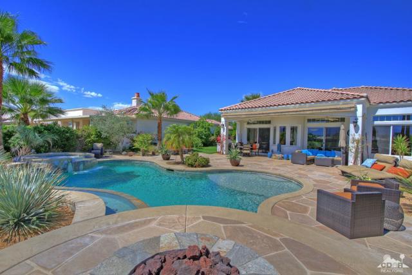48135 Via Vallarta
La Quinta, CA 92253
Live in the heart of Rancho La Quinta Country Club. Incredible west Santa Rosa mountains & foothill views from this highly remodeled ''lock and leave,'' 2 bedroom, 2 1/2 bath Casita condo.. Highly elevated offering breathtaking view of a serene lakes & 9th fairway of the Robert Trent Jones Course. Enjoy the splendid awe-inspiring sunsets from your own covered patio! Its prime location is close to the Clubhouse, Racquet Club & all amenities. Updates are very tasteful & sophisticated-rich slab granite surfaces, impressive dark flat-panel wood cabinets & stainless steel appliances in the kitchen & rich warm built-ins throughout. The living room & dining area is accented with a 3 sided fireplace. Soaring ceilings & elevated windows are one of the hallmarks of this plan. The lavish suite boasts high ceilings, skylight, a soaking tub, updated floor to ceiling tiled step in shower & walk in closet. The private courtyard adjacent to the primary suite showcases a spa with tranquil rock waterfall & is the perfect setting for relaxation. The guest bedroom offers built-in features & an updated ensuite bath. Furnished per seller's approved inventory list. Paved driveway & 2 car garage. HOA dues cover landscape & exterior maintenance, roof & exterior paint, internet & direct TV, 24 hr. roving security & trash service. Racquet club membership includes tennis, pickleball, bocce ball & fitness center & clubhouse dining. Golf membership to two golf courses is presently available.
PROPERTY INFORMATION
| MLS # | 219117679DA | Lot Size | 6,534 Sq. Ft. |
| HOA Fees | $1,345/Monthly | Property Type | Condominium |
| Price | $ 879,000
Price Per SqFt: $ 434 |
DOM | 410 Days |
| Address | 48135 Via Vallarta | Type | Residential |
| City | La Quinta | Sq.Ft. | 2,027 Sq. Ft. |
| Postal Code | 92253 | Garage | 2 |
| County | Riverside | Year Built | 1996 |
| Bed / Bath | 2 / 1.5 | Parking | 2 |
| Built In | 1996 | Status | Active |
INTERIOR FEATURES
| Has Laundry | Yes |
| Laundry Information | Individual Room |
| Has Fireplace | Yes |
| Fireplace Information | Gas, Two Way, See Through, Living Room |
| Has Appliances | Yes |
| Kitchen Appliances | Dishwasher, Microwave, Refrigerator, Gas Cooktop, Disposal, Hot Water Circulator |
| Kitchen Information | Granite Counters, Remodeled Kitchen, Kitchen Island |
| Kitchen Area | Dining Room, Breakfast Counter / Bar |
| Has Heating | Yes |
| Heating Information | Central, Fireplace(s), Forced Air, Natural Gas |
| Room Information | Living Room, Entry, Primary Suite, Walk-In Closet |
| Has Cooling | Yes |
| Cooling Information | Central Air |
| Flooring Information | Carpet, Tile |
| InteriorFeatures Information | Built-in Features, High Ceilings |
| DoorFeatures | French Doors, Sliding Doors |
| Has Spa | No |
| SpaDescription | Heated, Private, Gunite, In Ground |
| WindowFeatures | Blinds, Screens, Skylight(s), Double Pane Windows |
| SecuritySafety | 24 Hour Security, Wired for Alarm System, Gated Community |
| Bathroom Information | Bathtub, Shower, Tile Counters |
EXTERIOR FEATURES
| ExteriorFeatures | Barbecue Private |
| FoundationDetails | Slab |
| Roof | Concrete, Tile |
| Has Pool | Yes |
| Pool | Gunite, In Ground, Community, Electric Heat |
| Has Patio | Yes |
| Patio | Concrete, Stone, Covered |
WALKSCORE
MAP
MORTGAGE CALCULATOR
- Principal & Interest:
- Property Tax: $938
- Home Insurance:$119
- HOA Fees:$1345
- Mortgage Insurance:
PRICE HISTORY
| Date | Event | Price |
| 10/02/2024 | Listed | $899,950 |

Topfind Realty
REALTOR®
(844)-333-8033
Questions? Contact today.
Use a Topfind agent and receive a cash rebate of up to $8,790
La Quinta Similar Properties
Listing provided courtesy of Joan Bardwell, Rancho La Quinta Properties. Based on information from California Regional Multiple Listing Service, Inc. as of #Date#. This information is for your personal, non-commercial use and may not be used for any purpose other than to identify prospective properties you may be interested in purchasing. Display of MLS data is usually deemed reliable but is NOT guaranteed accurate by the MLS. Buyers are responsible for verifying the accuracy of all information and should investigate the data themselves or retain appropriate professionals. Information from sources other than the Listing Agent may have been included in the MLS data. Unless otherwise specified in writing, Broker/Agent has not and will not verify any information obtained from other sources. The Broker/Agent providing the information contained herein may or may not have been the Listing and/or Selling Agent.


