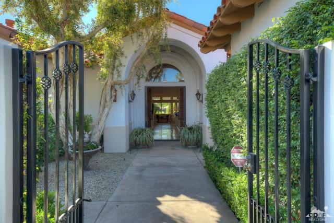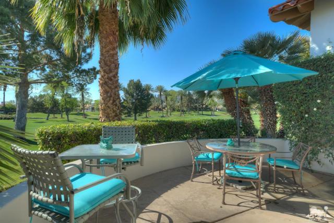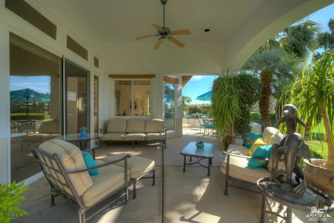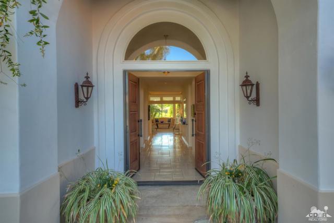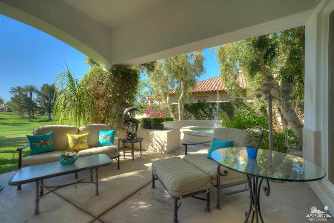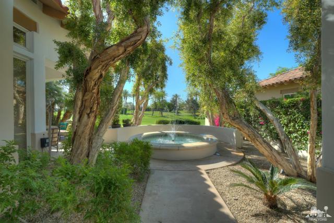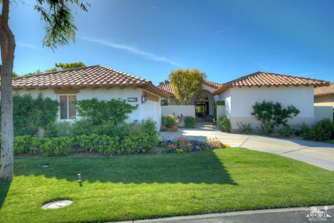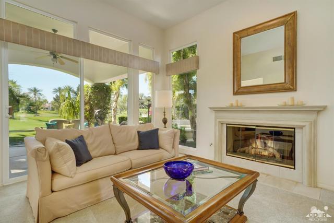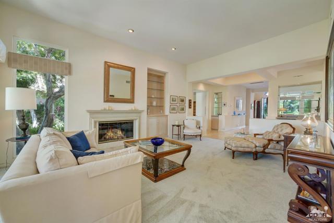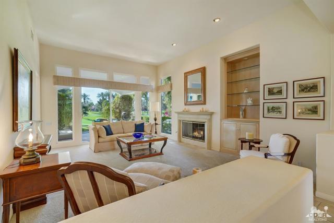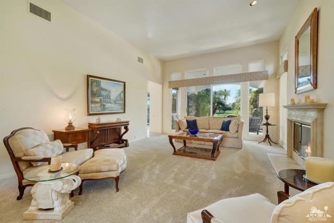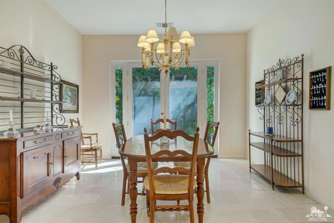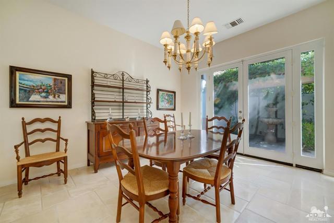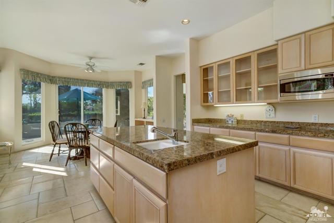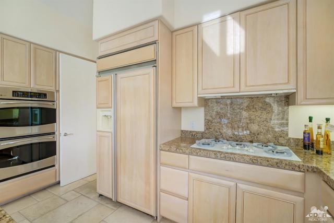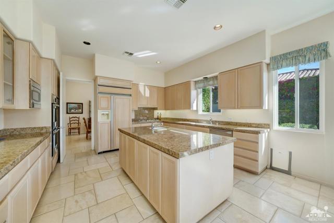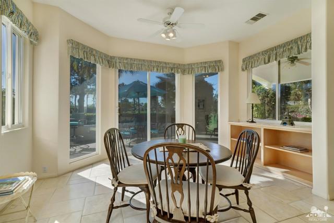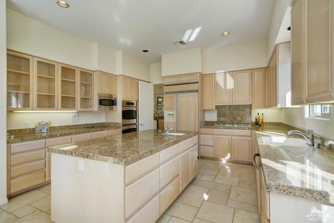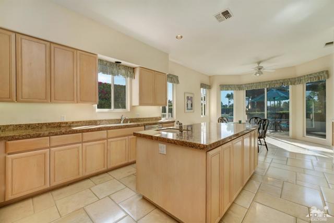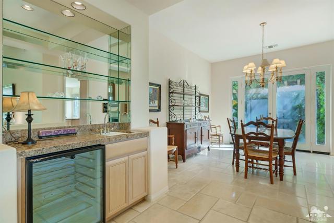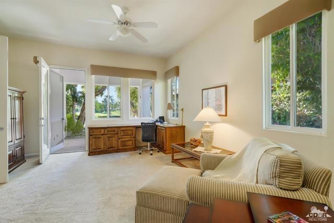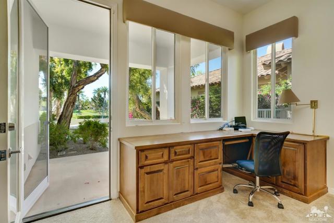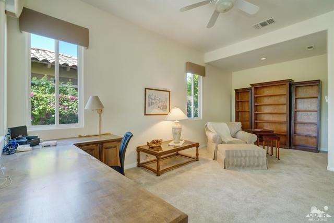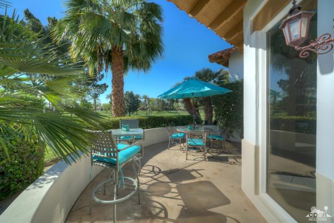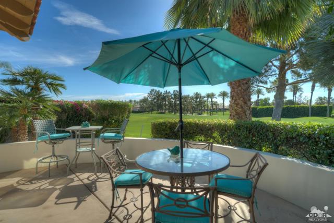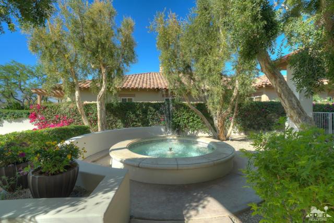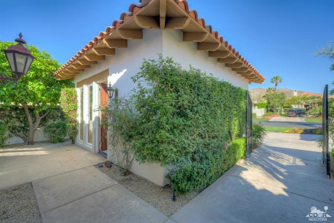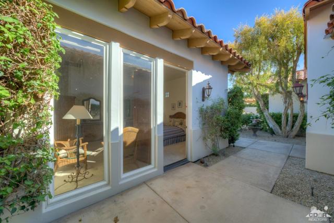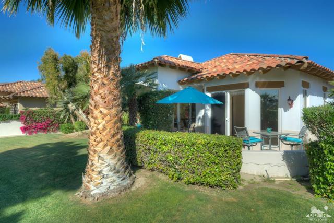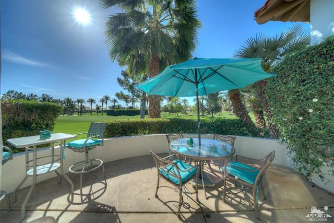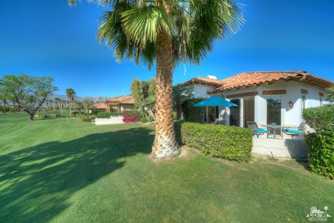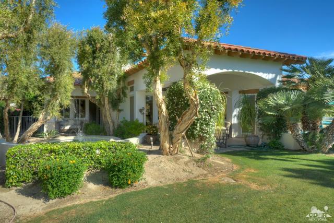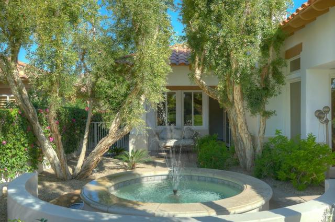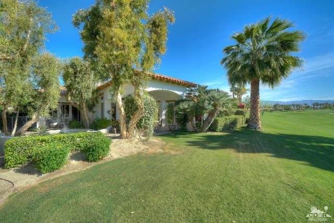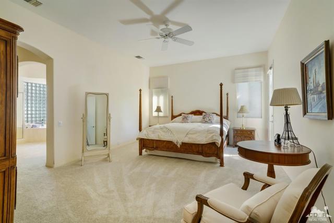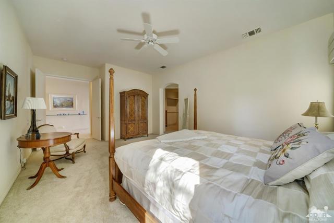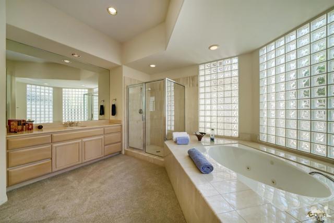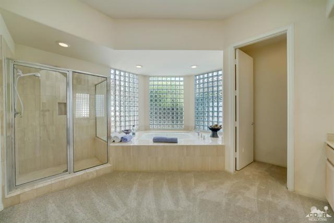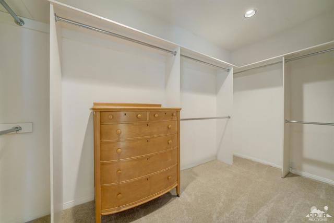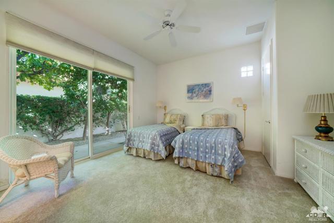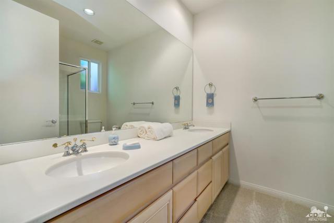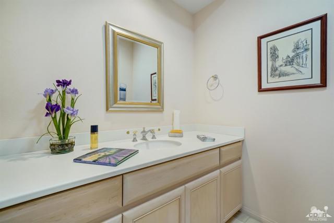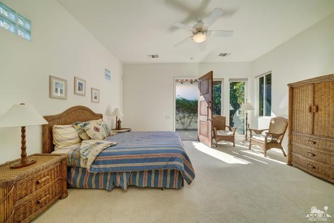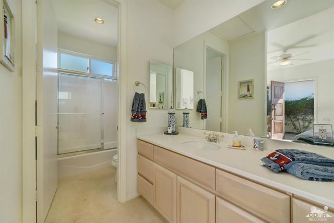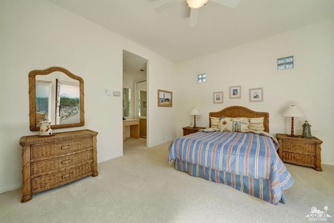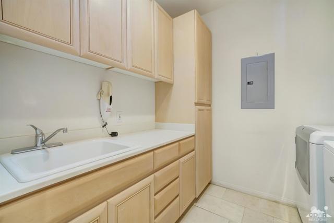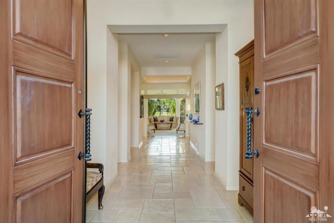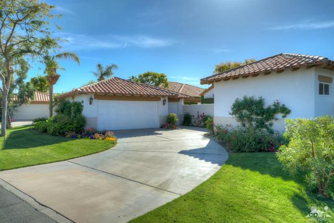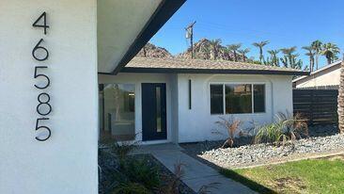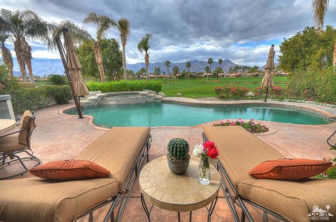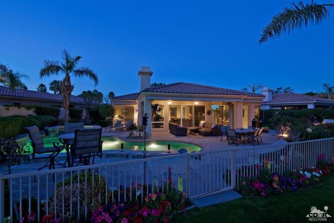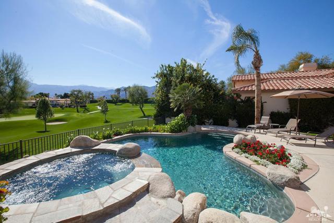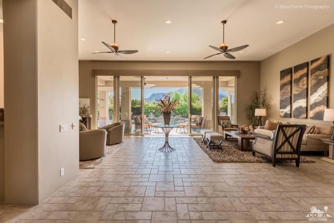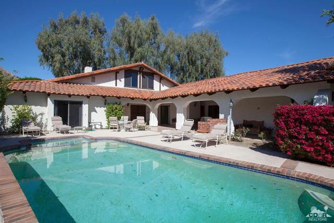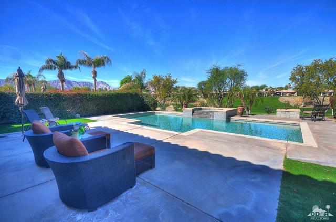48290 Paso Tiempo Lane
La Quinta, CA 92253
Sold
48290 Paso Tiempo Lane
La Quinta, CA 92253
Sold
Charming and much sought after Hacienda II plan with southern views and exposure located in desirable Rancho La Quinta C.C. Designed for comfortable living, this appealing home offers 4BDM & 3.5BA with separate Casita. Easy flow throughout with formal entry, custom tile flooring, high ceilings, overlooks the 8th Fairway of the Jones Course. Inviting living room with cozy fireplace, formal dining room and very spacious kitchen with granite counter tops, center island, breakfast nook overlooks the beckoning back patio. Sliding doors open out onto the patio with spa/fountain feature, a sun-flooded area with overhang, perfect spot to entertain family and friends. Generous Master Suite with large walk-in closet, Master Bath offers soaking tub, separate shower and double vanity. Ensuite Guest room offers privacy and comfort. Detached separate Casita. The 4th bedroom is currently used as an office and overlooks the spa and golf course. Three car garage and furnished per inventory list
PROPERTY INFORMATION
| MLS # | 219009265DA | Lot Size | 10,454 Sq. Ft. |
| HOA Fees | $860/Monthly | Property Type | Single Family Residence |
| Price | $ 749,000
Price Per SqFt: $ 229 |
DOM | 2426 Days |
| Address | 48290 Paso Tiempo Lane | Type | Residential |
| City | La Quinta | Sq.Ft. | 3,265 Sq. Ft. |
| Postal Code | 92253 | Garage | 3 |
| County | Riverside | Year Built | 1994 |
| Bed / Bath | 4 / 2.5 | Parking | 5 |
| Built In | 1994 | Status | Closed |
| Sold Date | 2020-03-09 |
INTERIOR FEATURES
| Has Laundry | Yes |
| Laundry Information | Individual Room |
| Has Fireplace | Yes |
| Fireplace Information | Raised Hearth, Gas, Living Room |
| Has Appliances | Yes |
| Kitchen Appliances | Gas Cooktop, Refrigerator, Disposal, Dishwasher |
| Kitchen Information | Granite Counters, Kitchen Island |
| Kitchen Area | Breakfast Counter / Bar, Dining Room, Breakfast Nook |
| Has Heating | Yes |
| Heating Information | Forced Air |
| Room Information | Den, Utility Room, Living Room, Formal Entry, All Bedrooms Down, Walk-In Closet, Primary Suite |
| Has Cooling | Yes |
| Cooling Information | Central Air |
| Flooring Information | Carpet, Tile |
| InteriorFeatures Information | Bar, High Ceilings, Cathedral Ceiling(s) |
| DoorFeatures | Sliding Doors |
| Has Spa | No |
| SpaDescription | Heated, Private, In Ground |
| WindowFeatures | Blinds |
| SecuritySafety | Gated Community |
| Bathroom Information | Vanity area, Tile Counters, Linen Closet/Storage |
EXTERIOR FEATURES
| FoundationDetails | Slab |
| Roof | Tile |
| Has Pool | No |
| Has Patio | Yes |
| Patio | Covered, Concrete |
| Has Fence | Yes |
| Fencing | Stucco Wall |
| Has Sprinklers | Yes |
WALKSCORE
MAP
MORTGAGE CALCULATOR
- Principal & Interest:
- Property Tax: $799
- Home Insurance:$119
- HOA Fees:$860
- Mortgage Insurance:
PRICE HISTORY
| Date | Event | Price |
| 03/09/2020 | Listed | $665,000 |
| 03/09/2020 | Sold | $665,000 |
| 02/21/2020 | Pending | $749,000 |
| 11/12/2019 | Price Change | $749,000 (-5.19%) |
| 05/15/2019 | Price Change | $790,000 (-4.24%) |
| 04/07/2019 | Listed | $825,000 |

Topfind Realty
REALTOR®
(844)-333-8033
Questions? Contact today.
Interested in buying or selling a home similar to 48290 Paso Tiempo Lane?
La Quinta Similar Properties
Listing provided courtesy of Joy Farenden, Coldwell Banker Realty. Based on information from California Regional Multiple Listing Service, Inc. as of #Date#. This information is for your personal, non-commercial use and may not be used for any purpose other than to identify prospective properties you may be interested in purchasing. Display of MLS data is usually deemed reliable but is NOT guaranteed accurate by the MLS. Buyers are responsible for verifying the accuracy of all information and should investigate the data themselves or retain appropriate professionals. Information from sources other than the Listing Agent may have been included in the MLS data. Unless otherwise specified in writing, Broker/Agent has not and will not verify any information obtained from other sources. The Broker/Agent providing the information contained herein may or may not have been the Listing and/or Selling Agent.
