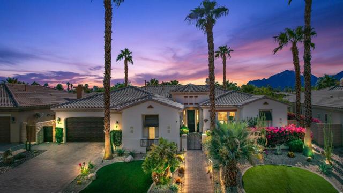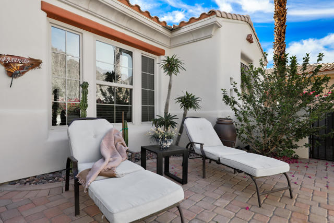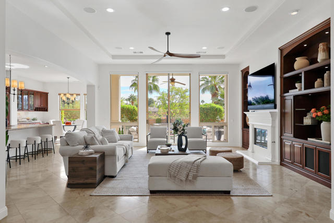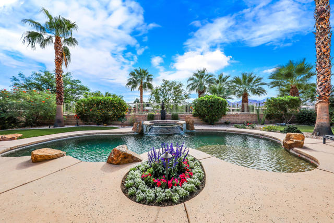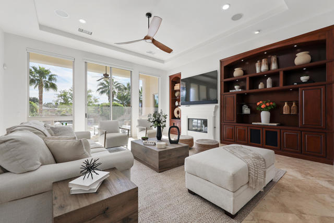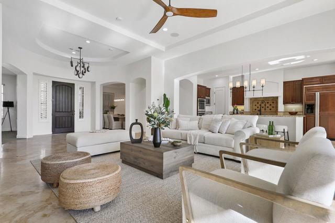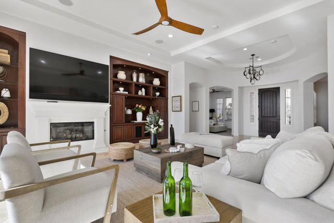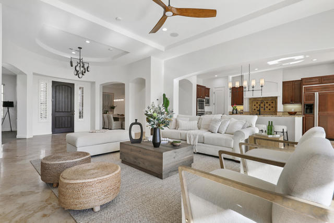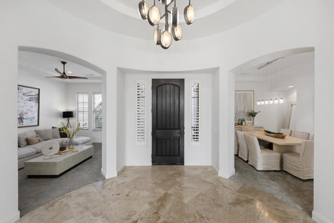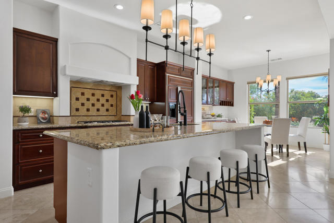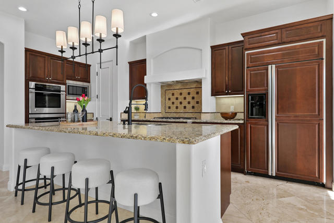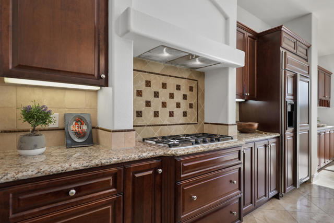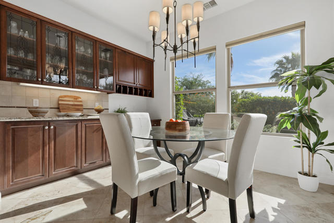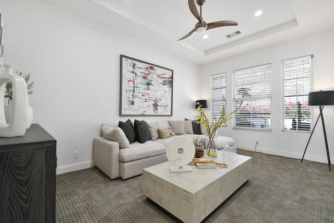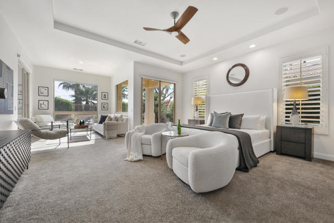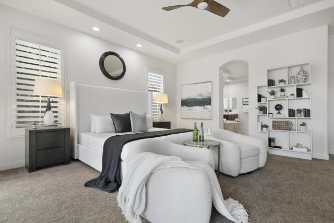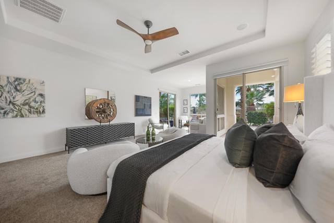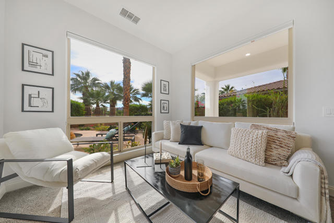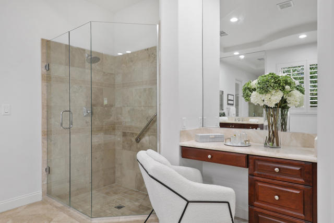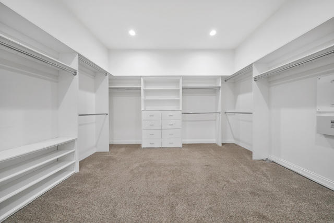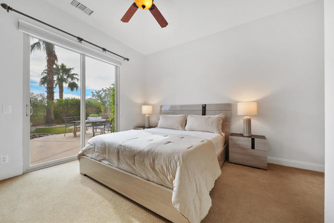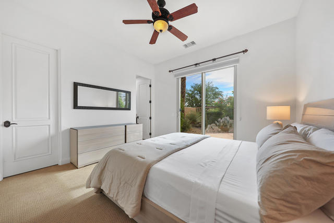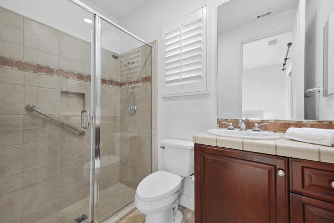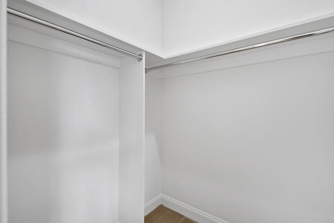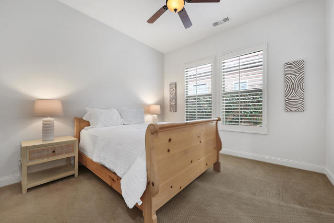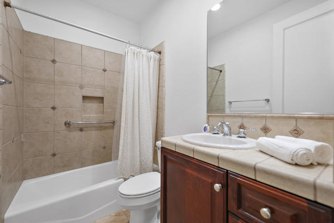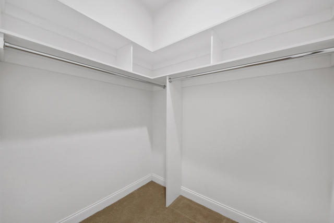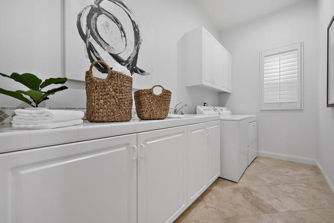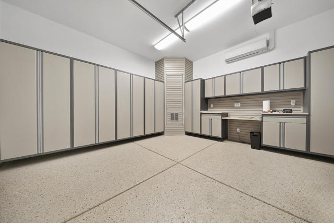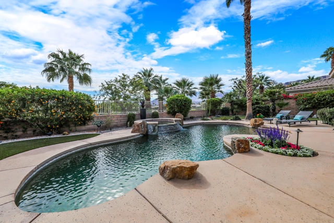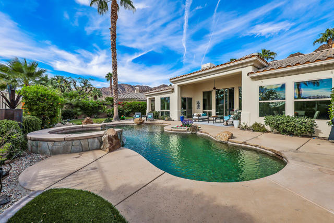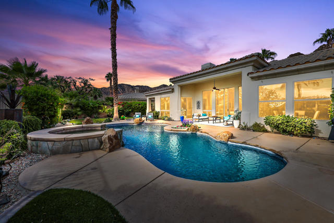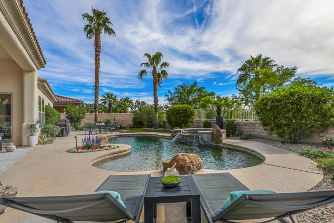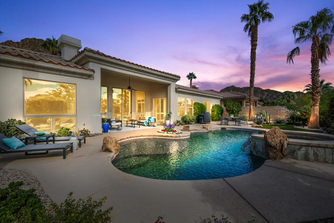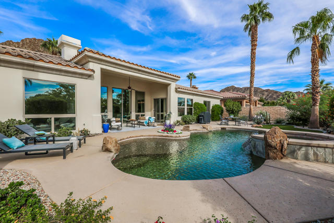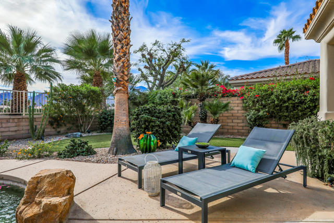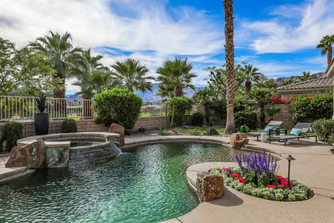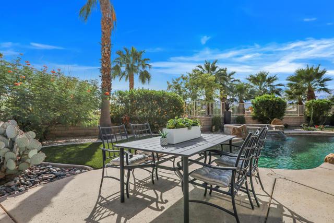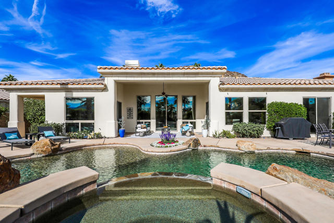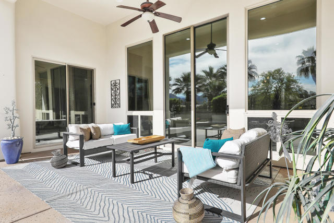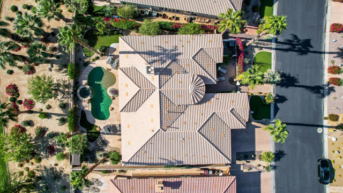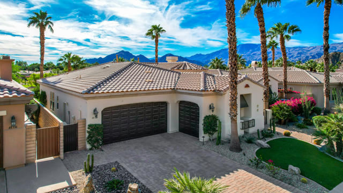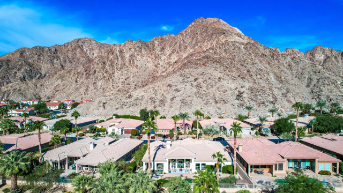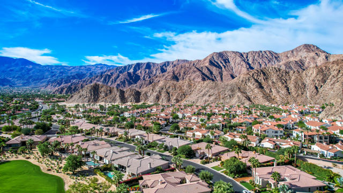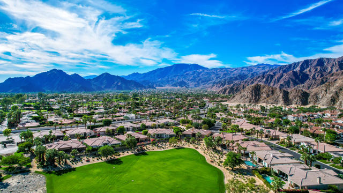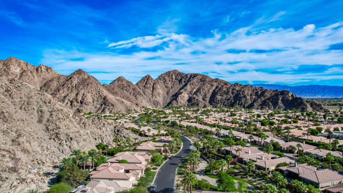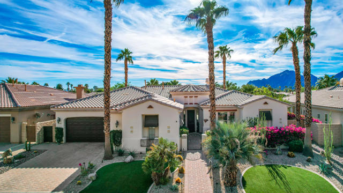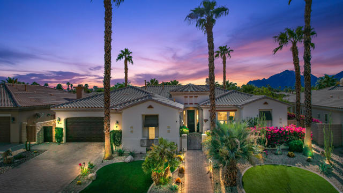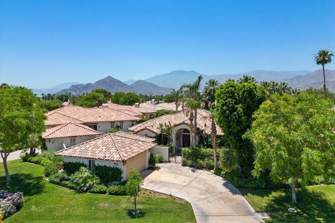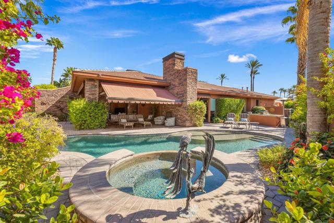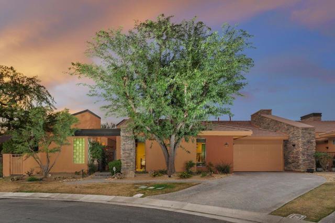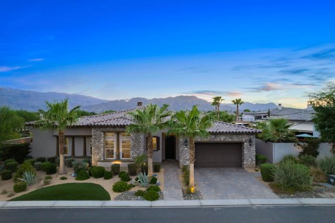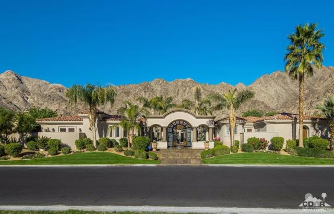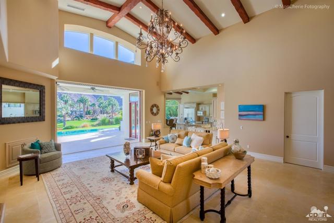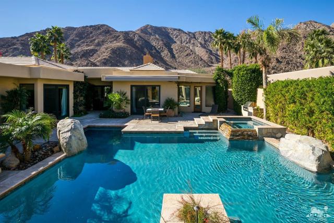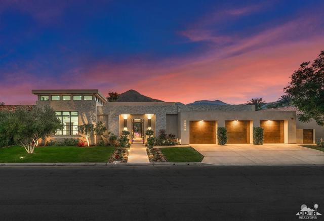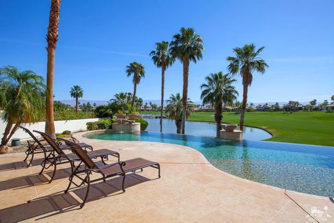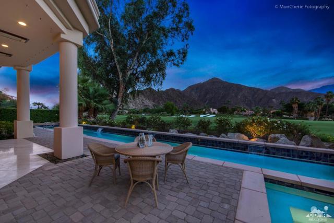48364 Stillwater Drive
La Quinta, CA 92253
OPEN HOUSE Saturday, 11/16 from 1pm to 4pm. Welcome to your dream home in the exclusive Hidden Canyon HOA gated community, featuring scenic mountain views! As you approach the privately gated courtyard, you'll immediately notice the picturesque setting with the home backing up to a serene greenbelt, providing beautiful mountain views with added privacy. Step inside to find a spacious and inviting open floor plan, highlighted by a large family/living room that seamlessly connects to the outdoors with a separate den/office room. The chef's kitchen is a culinary delight, featuring custom cabinets, sleek countertops, top-of-the-line appliances, and a breakfast nook. Whether you're hosting a dinner party in the formal dining area or preparing a casual meal, this kitchen is designed to impress. The expansive master bedroom is a true retreat, with ample space and a thoughtful separation from the guest rooms, ensuring a private oasis for homeowners. The master suite bathroom is equally impressive with plenty of natural light and a full walk-in closet. In addition, the two car garage has an attached golf cart/utility area. Step outside to your own private paradise, where you'll find a sparkling pool perfect for cooling off or enjoying a tranquil evening in the outdoor spa. The backyard provides a peaceful escape under the misting system. Close to Old Town La Quinta and the famous La Quinta resort. Don't miss the chance to make it yours!!
PROPERTY INFORMATION
| MLS # | 219119416DA | Lot Size | 10,454 Sq. Ft. |
| HOA Fees | $294/Monthly | Property Type | Single Family Residence |
| Price | $ 1,799,000
Price Per SqFt: $ 565 |
DOM | 200 Days |
| Address | 48364 Stillwater Drive | Type | Residential |
| City | La Quinta | Sq.Ft. | 3,186 Sq. Ft. |
| Postal Code | 92253 | Garage | 2 |
| County | Riverside | Year Built | 2006 |
| Bed / Bath | 3 / 3.5 | Parking | 4 |
| Built In | 2006 | Status | Active |
INTERIOR FEATURES
| Has Fireplace | Yes |
| Fireplace Information | Gas, Great Room, Living Room, Kitchen |
| Has Appliances | Yes |
| Kitchen Appliances | Dishwasher, Water Softener, Ice Maker, Refrigerator, Microwave, Gas Cooktop, Gas Oven, Gas Cooking, Vented Exhaust Fan |
| Kitchen Information | Granite Counters |
| Kitchen Area | Breakfast Counter / Bar, Dining Room, Breakfast Nook |
| Has Heating | Yes |
| Heating Information | Central, Electric |
| Room Information | Living Room, Walk-In Pantry, Utility Room, Den, Family Room, Main Floor Bedroom, Walk-In Closet, Primary Suite, Retreat, Main Floor Primary Bedroom |
| Has Cooling | Yes |
| Cooling Information | Central Air |
| Flooring Information | Carpet, Tile |
| InteriorFeatures Information | Open Floorplan, Wired for Sound, Partially Furnished |
| Has Spa | No |
| SpaDescription | Heated, In Ground |
| WindowFeatures | Blinds |
| SecuritySafety | Gated Community |
EXTERIOR FEATURES
| Roof | Tile |
| Has Pool | Yes |
| Pool | In Ground, Pebble, Salt Water |
| Has Patio | Yes |
| Patio | Covered |
| Has Fence | Yes |
| Fencing | Wrought Iron |
| Has Sprinklers | Yes |
WALKSCORE
MAP
MORTGAGE CALCULATOR
- Principal & Interest:
- Property Tax: $1,919
- Home Insurance:$119
- HOA Fees:$294
- Mortgage Insurance:
PRICE HISTORY
| Date | Event | Price |
| 11/05/2024 | Listed | $1,799,000 |

Topfind Realty
REALTOR®
(844)-333-8033
Questions? Contact today.
Use a Topfind agent and receive a cash rebate of up to $17,990
La Quinta Similar Properties
Listing provided courtesy of Sharman Dow, Vine Property Group, Inc.. Based on information from California Regional Multiple Listing Service, Inc. as of #Date#. This information is for your personal, non-commercial use and may not be used for any purpose other than to identify prospective properties you may be interested in purchasing. Display of MLS data is usually deemed reliable but is NOT guaranteed accurate by the MLS. Buyers are responsible for verifying the accuracy of all information and should investigate the data themselves or retain appropriate professionals. Information from sources other than the Listing Agent may have been included in the MLS data. Unless otherwise specified in writing, Broker/Agent has not and will not verify any information obtained from other sources. The Broker/Agent providing the information contained herein may or may not have been the Listing and/or Selling Agent.
