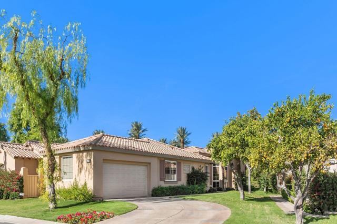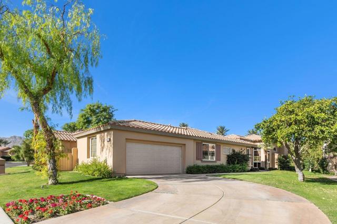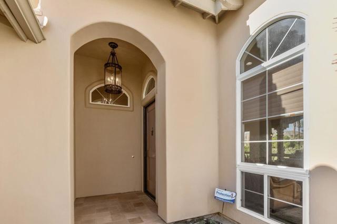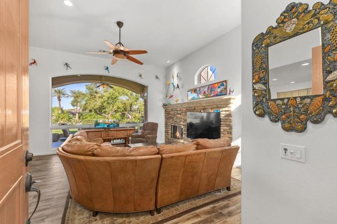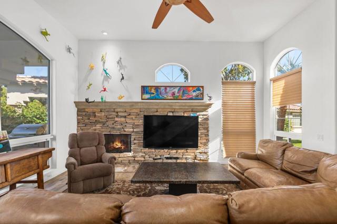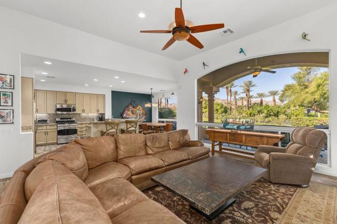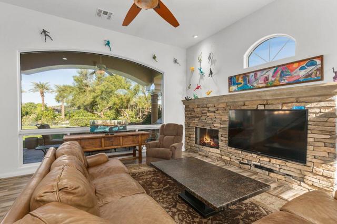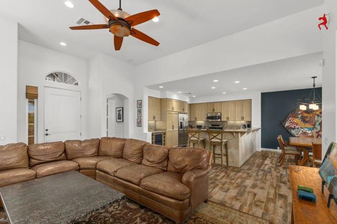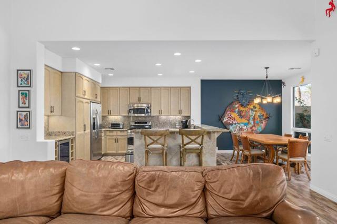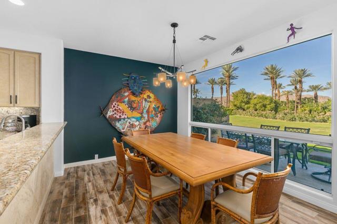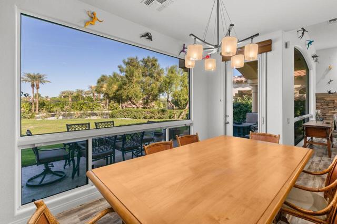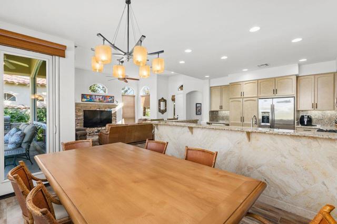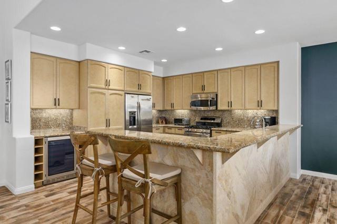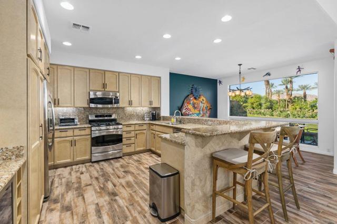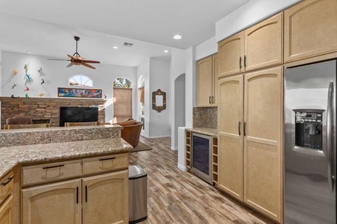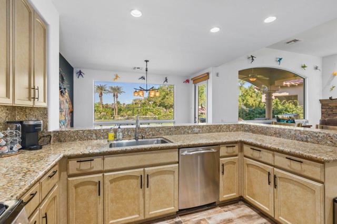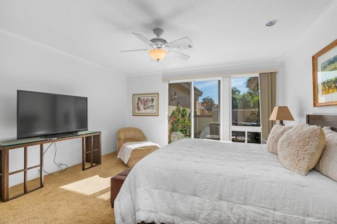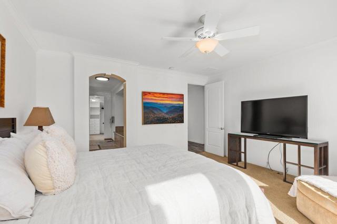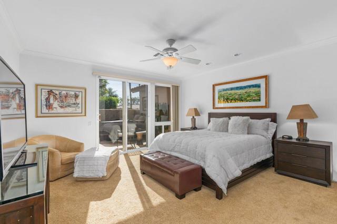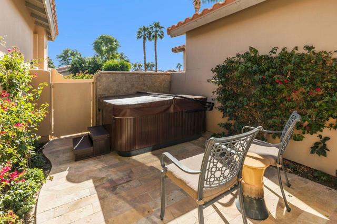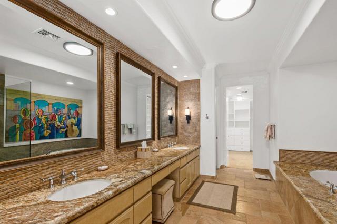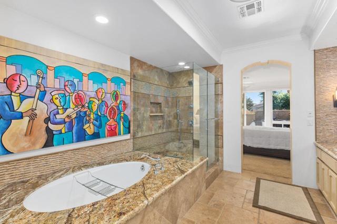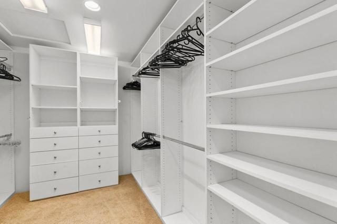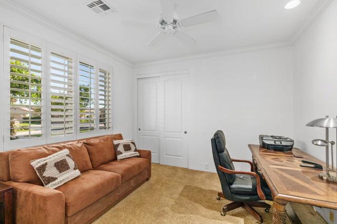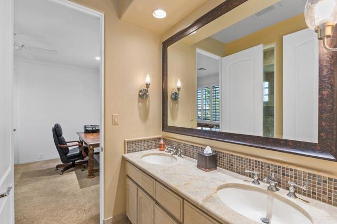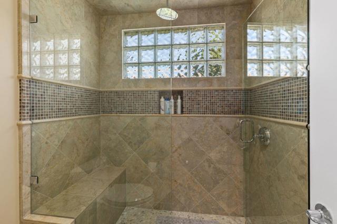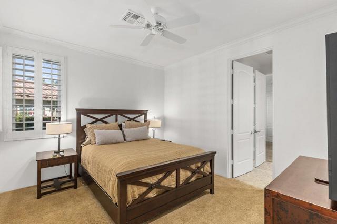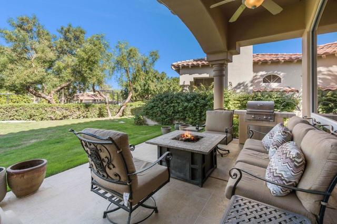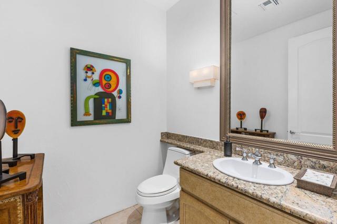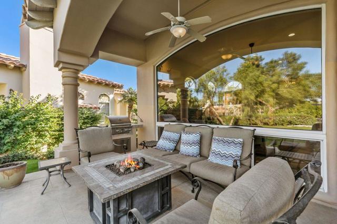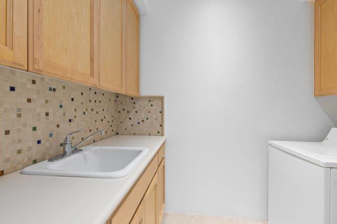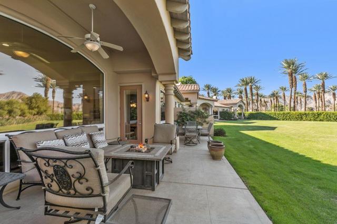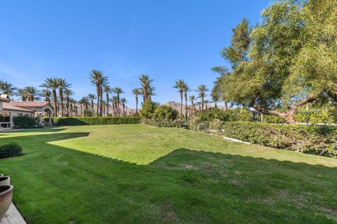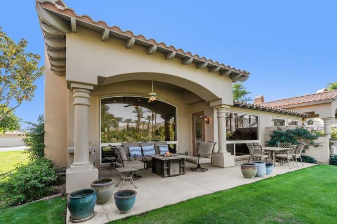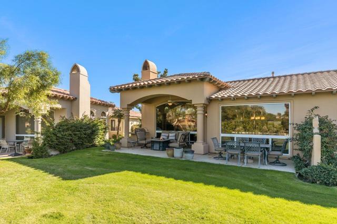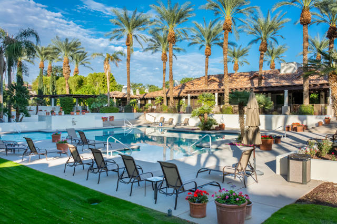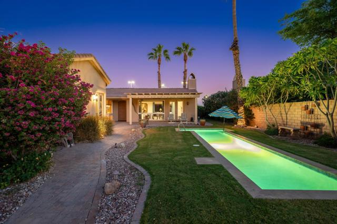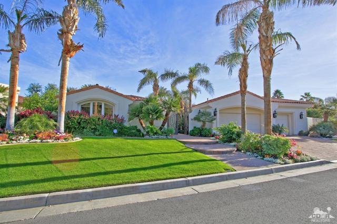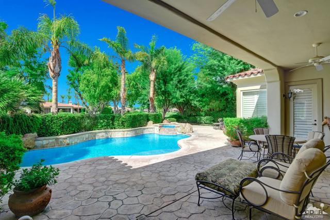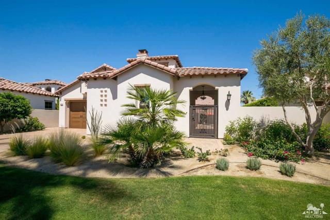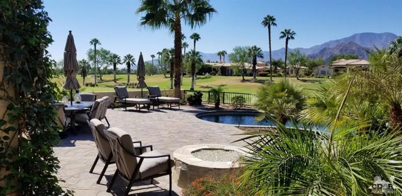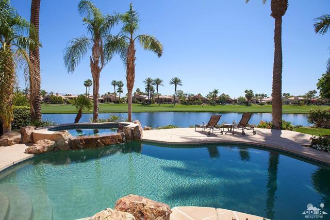48375 Casita Drive
La Quinta, CA 92253
Sold
Welcome to your luxury ''lock and leave'' lifestyle at highly sought after Rancho La Quinta Country Club. This turnkey furnished 3 bedroom, 2.5 bath ''Casita'' Condominium is highly upgraded with gorgeous wood-look tiles in the main living areas and hallway, refinished cabinetry, granite counters and a large stone fireplace that create a warm, rustic ambiance. The three bedrooms are separate from the kitchen and living area and offer an ideal layout for hosting friends and family. Bask in the truly spectacular Western Santa Rosa Mountain Views from the grand picture windows in the dining and living rooms or from the back patio set upon an extra large greenbelt overlooking the Racquet Club complex. Other special features include a jacuzzi spa in the private courtyard off the primary bedroom, primary bath with soaking tub, walk-in shower with multiple heads and an in-mirror hidden television, stainless steel appliances including built-in beverage fridge in the kitchen, updated guest bathrooms, plenty of storage, and a two car attached garage. With the exception of a few pieces of artwork and personal items, this home is move-in ready. An amenity rich lifestyle is yours with HOA dues including a Racquet Club Membership with tennis, pickleball, bocce, fitness and clubhouse dining. Golf memberships are available but not required. OPEN HOUSES scheduled for January 13th and 14th 2023.
PROPERTY INFORMATION
| MLS # | 219088609DA | Lot Size | 740,520 Sq. Ft. |
| HOA Fees | $1,240/Monthly | Property Type | Condominium |
| Price | $ 889,000
Price Per SqFt: $ 416 |
DOM | 1060 Days |
| Address | 48375 Casita Drive | Type | Residential |
| City | La Quinta | Sq.Ft. | 2,138 Sq. Ft. |
| Postal Code | 92253 | Garage | 2 |
| County | Riverside | Year Built | 1999 |
| Bed / Bath | 3 / 2.5 | Parking | 2 |
| Built In | 1999 | Status | Closed |
| Sold Date | 2023-03-01 |
INTERIOR FEATURES
| Has Laundry | Yes |
| Laundry Information | Individual Room |
| Has Fireplace | Yes |
| Fireplace Information | Gas, Great Room |
| Has Appliances | Yes |
| Kitchen Appliances | Gas Water Heater |
| Kitchen Area | Breakfast Counter / Bar, Dining Room |
| Has Heating | Yes |
| Heating Information | Central, Natural Gas |
| Room Information | Great Room, Utility Room, Primary Suite |
| Has Cooling | Yes |
| Cooling Information | Central Air |
| Flooring Information | Carpet, Tile |
| InteriorFeatures Information | Open Floorplan, Furnished |
| Has Spa | No |
| SpaDescription | Community, Private, Above Ground |
| SecuritySafety | 24 Hour Security, Gated Community |
| Bathroom Information | Hollywood Bathroom (Jack&Jill) |
EXTERIOR FEATURES
| Roof | Clay |
| Has Pool | Yes |
| Pool | In Ground, Electric Heat, Community, Salt Water, Exercise Pool |
| Has Patio | Yes |
| Patio | Covered |
WALKSCORE
MAP
MORTGAGE CALCULATOR
- Principal & Interest:
- Property Tax: $948
- Home Insurance:$119
- HOA Fees:$1240
- Mortgage Insurance:
PRICE HISTORY
| Date | Event | Price |
| 12/24/2022 | Active | $889,000 |

Topfind Realty
REALTOR®
(844)-333-8033
Questions? Contact today.
Interested in buying or selling a home similar to 48375 Casita Drive?
La Quinta Similar Properties
Listing provided courtesy of Kimberly Oleson, Coldwell Banker Realty. Based on information from California Regional Multiple Listing Service, Inc. as of #Date#. This information is for your personal, non-commercial use and may not be used for any purpose other than to identify prospective properties you may be interested in purchasing. Display of MLS data is usually deemed reliable but is NOT guaranteed accurate by the MLS. Buyers are responsible for verifying the accuracy of all information and should investigate the data themselves or retain appropriate professionals. Information from sources other than the Listing Agent may have been included in the MLS data. Unless otherwise specified in writing, Broker/Agent has not and will not verify any information obtained from other sources. The Broker/Agent providing the information contained herein may or may not have been the Listing and/or Selling Agent.
