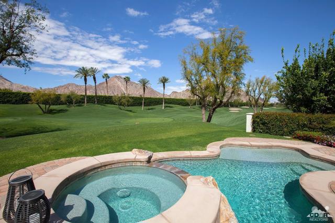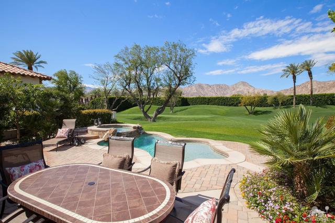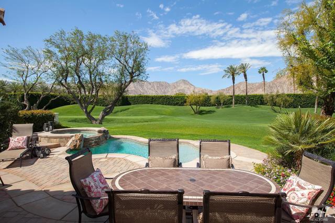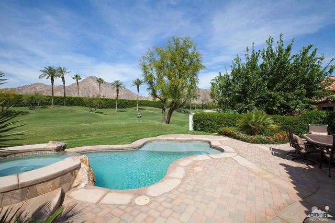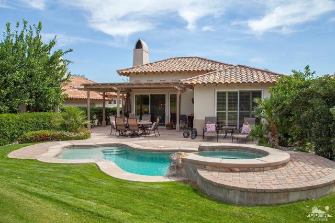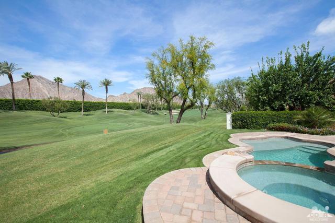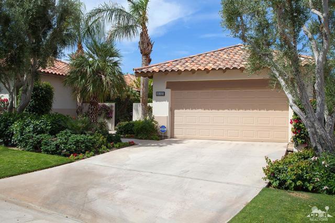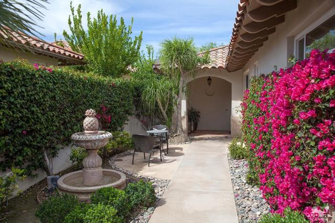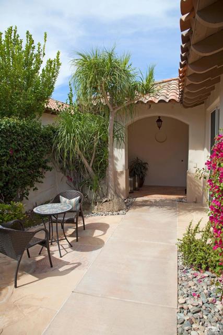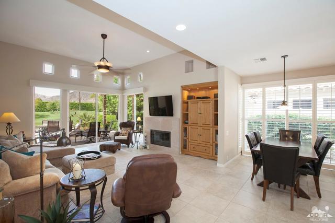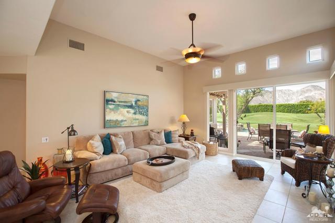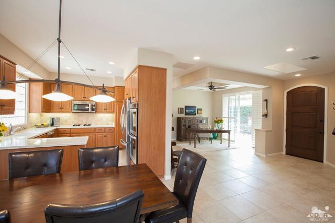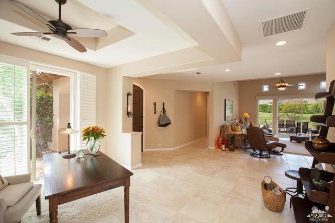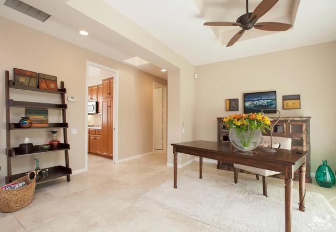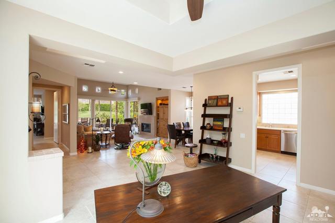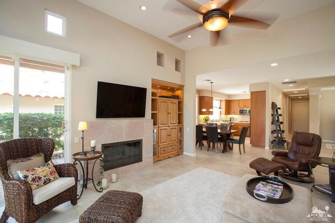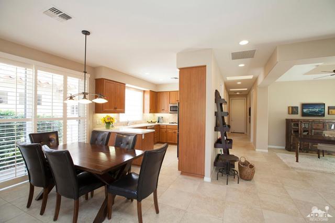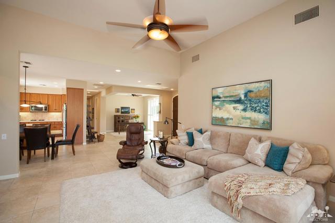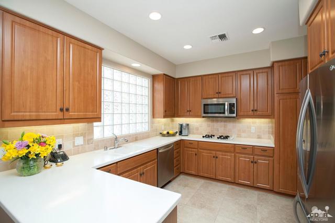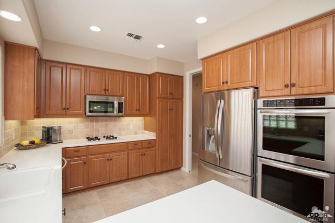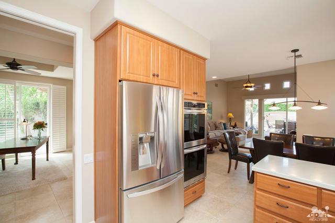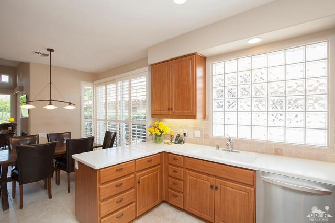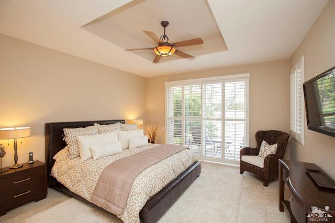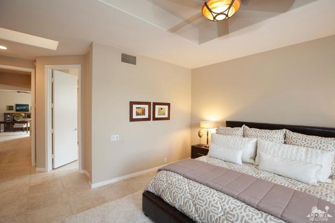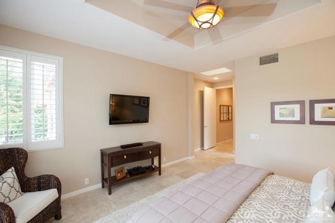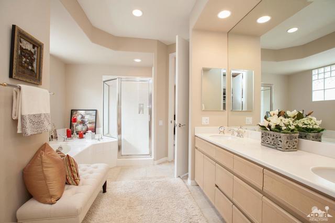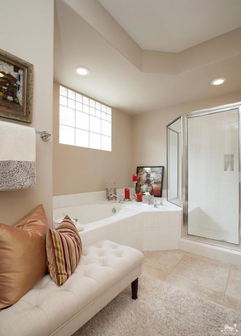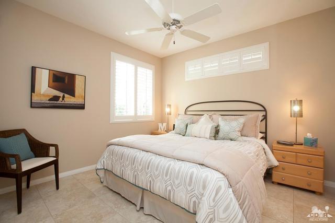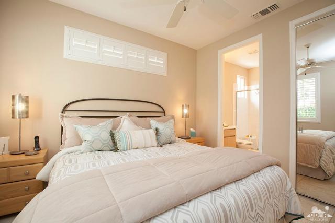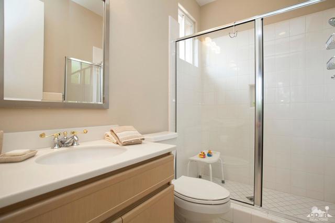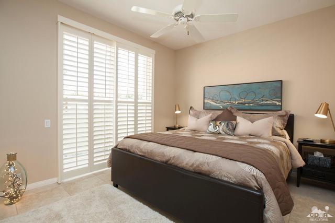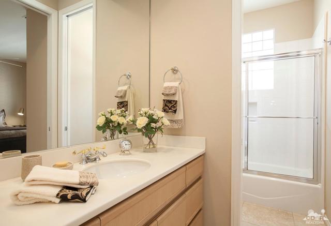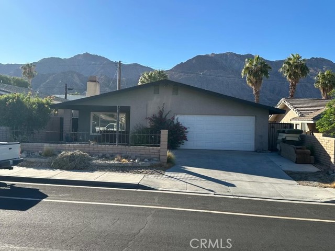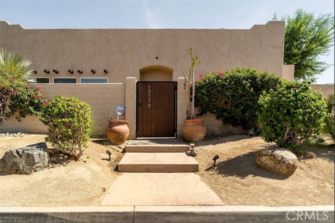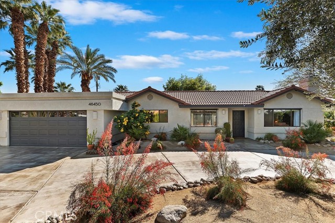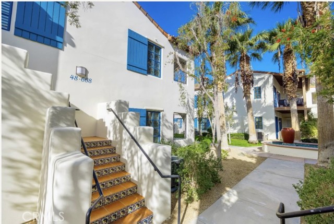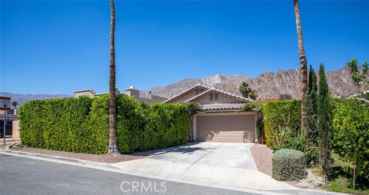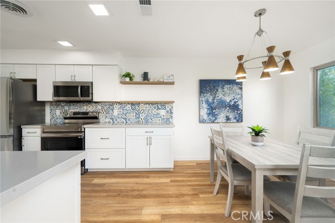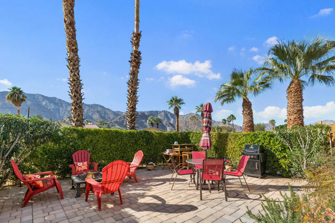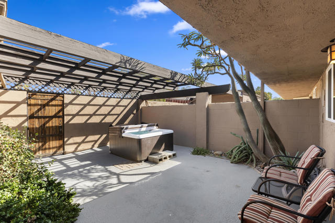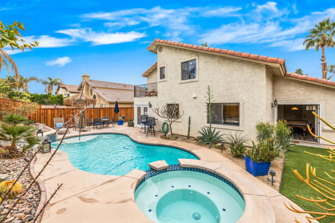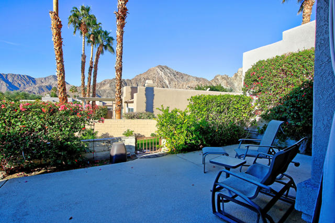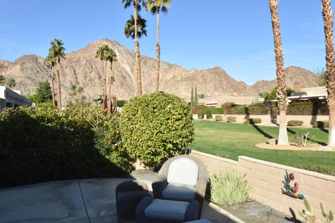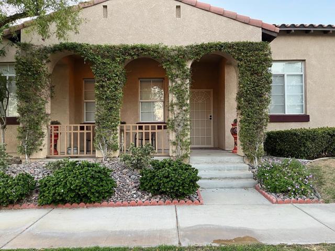48425 Via Solana
La Quinta, CA 92253
Sold
Incredible value! Gorgeous views of the west Santa Rosa mtns.& magnificent sunsets from this modified & updated Rancho I.Nestled on the 5th fairway of the Jones course & perfectly situated on a private cul-de-sac. The pavered wrap around patio decking w/its newer dramatic pool & elevated spa w/cascading waterfall captures some of the best views in RLQ.Enter thru the charming courtyard entry w/stone accents&be greeted by a tranquil fountain. This home is light & airy-features 5 skylights & is dressed to impress. The kitchen has almost all new appliances & offers handsome cabinetry.Nearby,is a dining area w/chandelier overlooking the gardens. The floors are graced w/ 20 inch porcelain tile & upgraded carpet.The GR offers celestory windows w/high ceilings & a stone FRPLC.The formal DR is being used as an office& a sliding door leads to the crt.yrd. & a sitting area.The spacious MB suite w/coffered ceilings includes refinished cabinets,separate shower& jetted tub.
PROPERTY INFORMATION
| MLS # | 218010336DA | Lot Size | 6,970 Sq. Ft. |
| HOA Fees | $775/Monthly | Property Type | Single Family Residence |
| Price | $ 595,000
Price Per SqFt: $ 292 |
DOM | 2789 Days |
| Address | 48425 Via Solana | Type | Residential |
| City | La Quinta | Sq.Ft. | 2,040 Sq. Ft. |
| Postal Code | 92253 | Garage | 2 |
| County | Riverside | Year Built | 1994 |
| Bed / Bath | 3 / 3 | Parking | 2 |
| Built In | 1994 | Status | Closed |
| Sold Date | 2018-05-01 |
INTERIOR FEATURES
| Has Laundry | Yes |
| Laundry Information | Individual Room |
| Has Fireplace | Yes |
| Fireplace Information | Gas, See Through, Masonry, Great Room |
| Has Appliances | Yes |
| Kitchen Appliances | Dishwasher, Disposal, Electric Oven, Gas Cooktop, Gas Cooking, Microwave, Refrigerator, Water Line to Refrigerator, Gas Water Heater, Hot Water Circulator |
| Kitchen Information | Corian Counters, Remodeled Kitchen |
| Kitchen Area | Dining Room |
| Has Heating | Yes |
| Heating Information | Central, Fireplace(s), Forced Air, Natural Gas |
| Room Information | Formal Entry, Great Room, Utility Room, Primary Suite, Walk-In Closet |
| Has Cooling | Yes |
| Cooling Information | Central Air, Electric |
| Flooring Information | Tile |
| InteriorFeatures Information | Built-in Features, Coffered Ceiling(s), High Ceilings, Open Floorplan |
| DoorFeatures | Sliding Doors |
| Has Spa | No |
| SpaDescription | Community, Heated, Private, In Ground |
| WindowFeatures | Blinds, Double Pane Windows, Shutters, Skylight(s) |
| SecuritySafety | 24 Hour Security, Gated Community |
| Bathroom Information | Vanity area, Shower, Tile Counters, Jetted Tub |
EXTERIOR FEATURES
| ExteriorFeatures | Barbecue Private |
| FoundationDetails | Slab |
| Roof | Tile |
| Has Pool | Yes |
| Pool | Waterfall, In Ground, Pebble, Electric Heat, Salt Water |
| Has Patio | Yes |
| Patio | Brick, Concrete, Wrap Around |
| Has Fence | Yes |
| Fencing | Stucco Wall |
| Has Sprinklers | Yes |
WALKSCORE
MAP
MORTGAGE CALCULATOR
- Principal & Interest:
- Property Tax: $635
- Home Insurance:$119
- HOA Fees:$775
- Mortgage Insurance:
PRICE HISTORY
| Date | Event | Price |
| 05/01/2018 | Listed | $585,000 |
| 04/04/2018 | Listed | $595,000 |

Topfind Realty
REALTOR®
(844)-333-8033
Questions? Contact today.
Interested in buying or selling a home similar to 48425 Via Solana?
La Quinta Similar Properties
Listing provided courtesy of Joan Bardwell, Rancho La Quinta Properties. Based on information from California Regional Multiple Listing Service, Inc. as of #Date#. This information is for your personal, non-commercial use and may not be used for any purpose other than to identify prospective properties you may be interested in purchasing. Display of MLS data is usually deemed reliable but is NOT guaranteed accurate by the MLS. Buyers are responsible for verifying the accuracy of all information and should investigate the data themselves or retain appropriate professionals. Information from sources other than the Listing Agent may have been included in the MLS data. Unless otherwise specified in writing, Broker/Agent has not and will not verify any information obtained from other sources. The Broker/Agent providing the information contained herein may or may not have been the Listing and/or Selling Agent.
