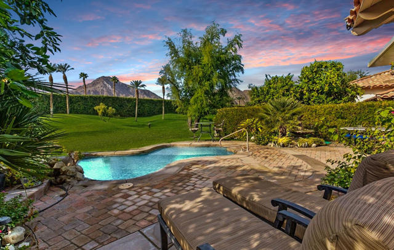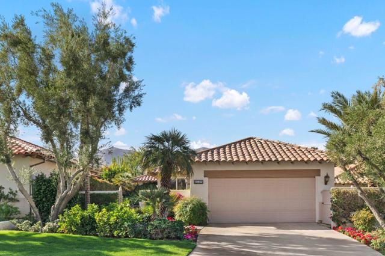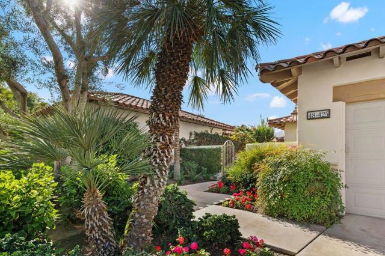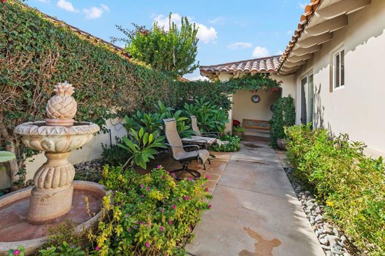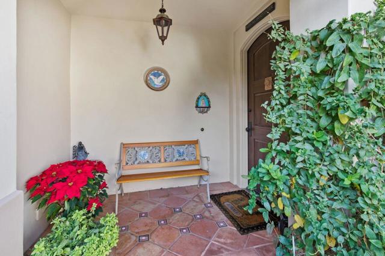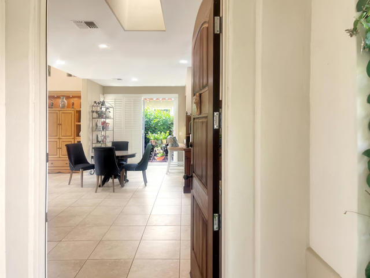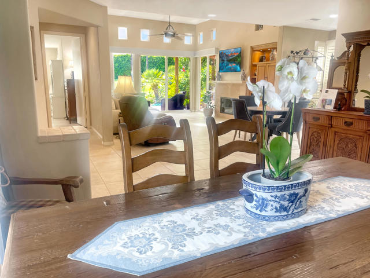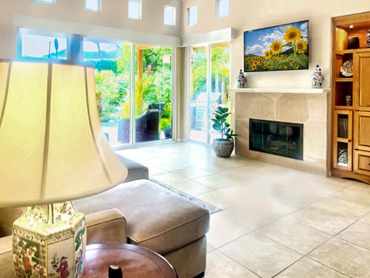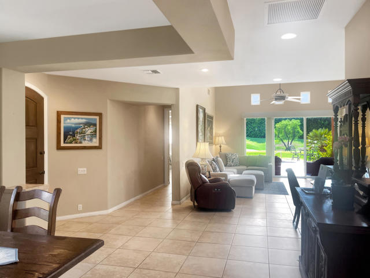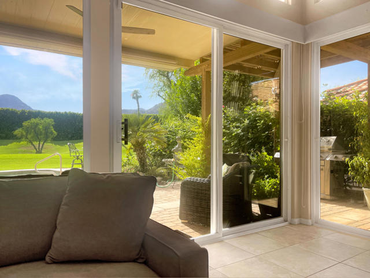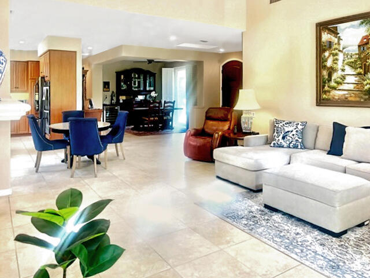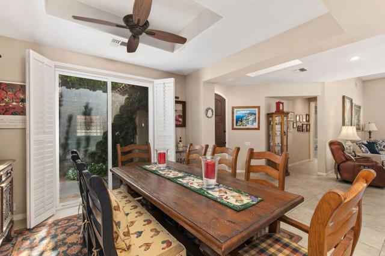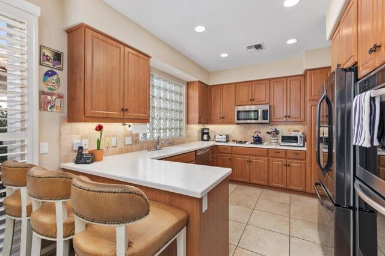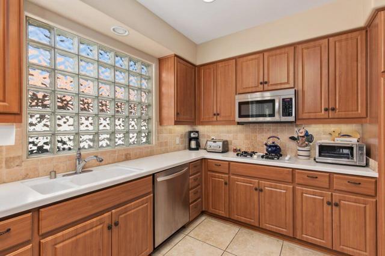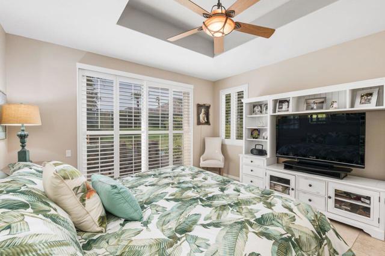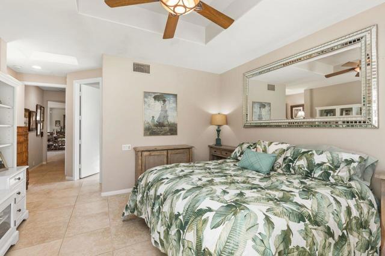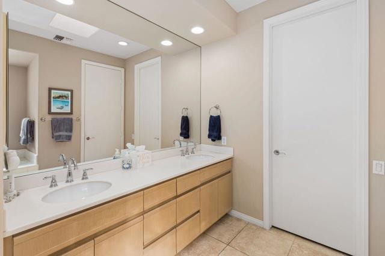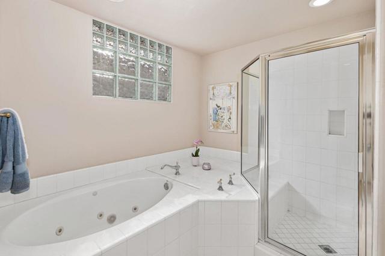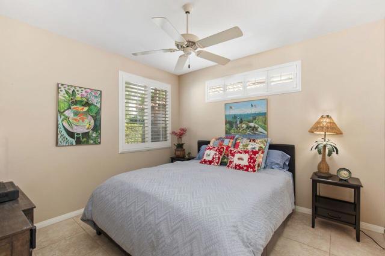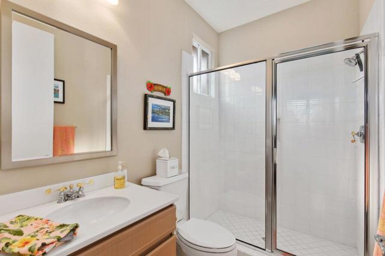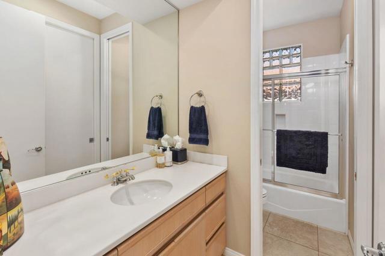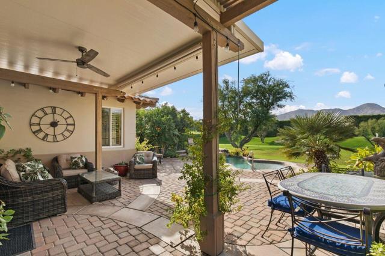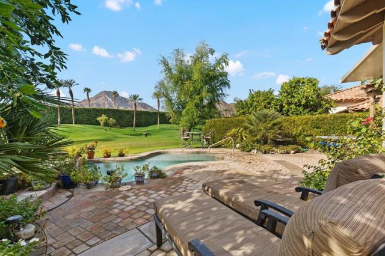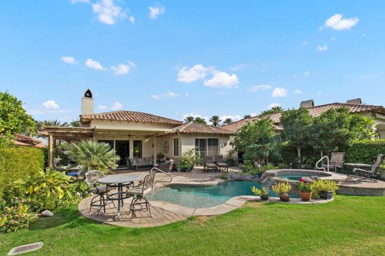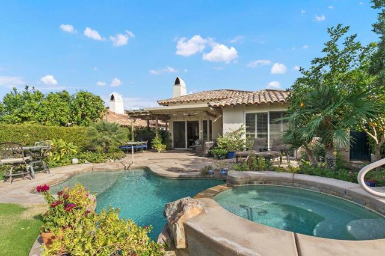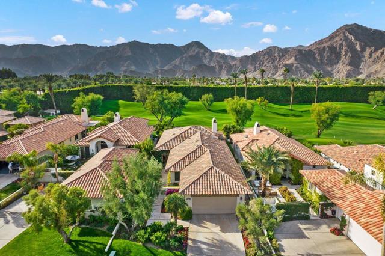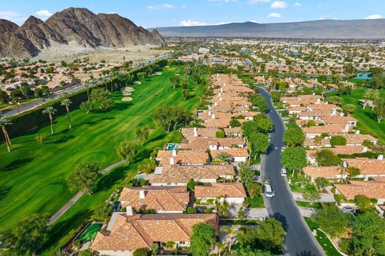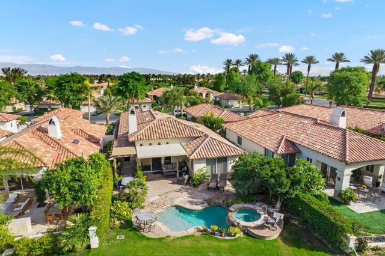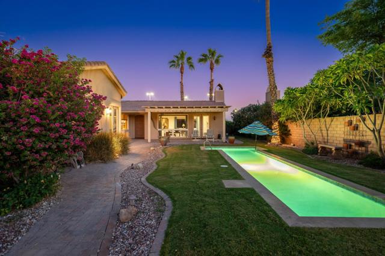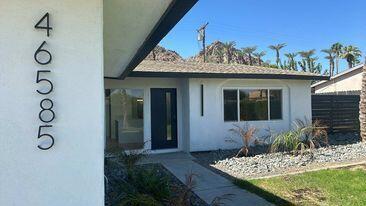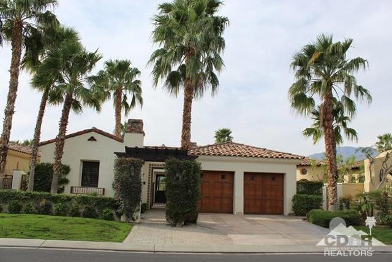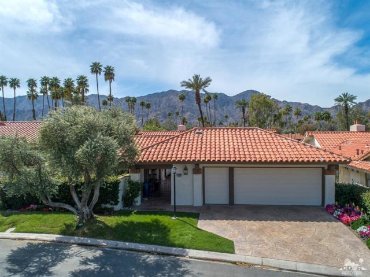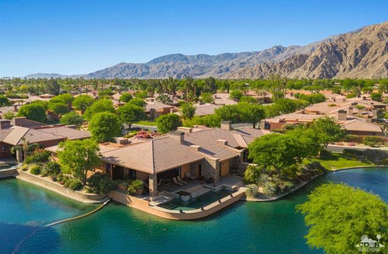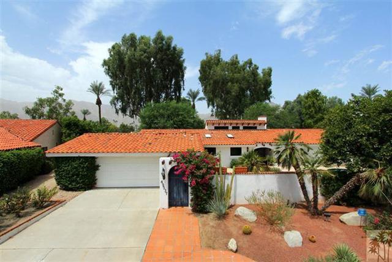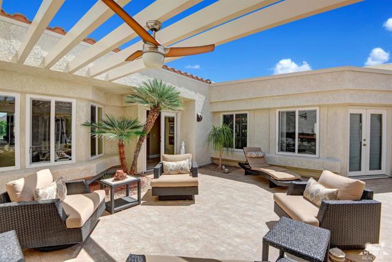48425 Via Solana
La Quinta, CA 92253
Sold
NEW PRICE. Great opportunity to live behind the gates of prestigious Rancho La Quinta Country Club. As you enter through the large and lushly landscaped courtyard with fountain, you'll be captivated by ''Early California'' inspired architecture. The Santa Rosa Mountains provide a stunning backdrop that can be savored from the great room, primary bedroom, and backyard, truly elevating the appeal of this property. There are 3 bedrooms and 3 full baths, including a large primary suite, guest room with private ensuite and a third bedroom with direct entry into the 3rd full bath. Experience the epitome of indoor/outdoor living with a well-designed pavered patio, private saltwater pool featuring a cooling system, and a relaxing spa complemented by a recently added alumawood pergola. This ''Rancho 2040'' floor plan has been thoughtfully opened up, creating a seamless flow between the kitchen and great room. You'll find stainless steel appliances, a charming flagstone fireplace and plantation shutters throughout, combining practicality with a welcoming ambiance. Don't miss this unbelievable opportunity to indulge in the ultimate golf course living with a private pool and mesmerizing mountain views. HOA dues include a Racquet Club Membership to Rancho La Quinta Country Club with tennis, pickleball, bocce, fitness and clubhouse dining. RLQCC features 36 holes of championship golf. Golf memberships are available. With its exceptional value and unmatched views, this home is a must-see!
PROPERTY INFORMATION
| MLS # | 219088411DA | Lot Size | 6,970 Sq. Ft. |
| HOA Fees | $1,065/Monthly | Property Type | Single Family Residence |
| Price | $ 870,000
Price Per SqFt: $ 426 |
DOM | 1011 Days |
| Address | 48425 Via Solana | Type | Residential |
| City | La Quinta | Sq.Ft. | 2,040 Sq. Ft. |
| Postal Code | 92253 | Garage | 2 |
| County | Riverside | Year Built | 1994 |
| Bed / Bath | 3 / 3 | Parking | 2 |
| Built In | 1994 | Status | Closed |
| Sold Date | 2023-10-06 |
INTERIOR FEATURES
| Has Laundry | Yes |
| Laundry Information | Individual Room |
| Has Fireplace | Yes |
| Fireplace Information | Gas, Great Room |
| Has Appliances | Yes |
| Kitchen Appliances | Gas Cooktop, Gas Range, Refrigerator, Gas Water Heater, Range Hood |
| Kitchen Information | Corian Counters |
| Kitchen Area | Breakfast Nook, Dining Room |
| Has Heating | Yes |
| Heating Information | Central, Natural Gas |
| Room Information | Great Room, Primary Suite |
| Has Cooling | Yes |
| Cooling Information | Central Air |
| Flooring Information | Tile |
| InteriorFeatures Information | Open Floorplan |
| DoorFeatures | Double Door Entry |
| Has Spa | No |
| SpaDescription | Heated, In Ground |
| WindowFeatures | Shutters |
| SecuritySafety | 24 Hour Security, Gated Community |
| Bathroom Information | Hollywood Bathroom (Jack&Jill) |
EXTERIOR FEATURES
| Roof | Clay |
| Has Pool | Yes |
| Pool | In Ground, Salt Water |
| Has Patio | Yes |
| Patio | Covered |
WALKSCORE
MAP
MORTGAGE CALCULATOR
- Principal & Interest:
- Property Tax: $928
- Home Insurance:$119
- HOA Fees:$1065
- Mortgage Insurance:
PRICE HISTORY
| Date | Event | Price |
| 01/04/2023 | Active | $1,049,000 |

Topfind Realty
REALTOR®
(844)-333-8033
Questions? Contact today.
Interested in buying or selling a home similar to 48425 Via Solana?
La Quinta Similar Properties
Listing provided courtesy of Kimberly Oleson, Coldwell Banker Realty. Based on information from California Regional Multiple Listing Service, Inc. as of #Date#. This information is for your personal, non-commercial use and may not be used for any purpose other than to identify prospective properties you may be interested in purchasing. Display of MLS data is usually deemed reliable but is NOT guaranteed accurate by the MLS. Buyers are responsible for verifying the accuracy of all information and should investigate the data themselves or retain appropriate professionals. Information from sources other than the Listing Agent may have been included in the MLS data. Unless otherwise specified in writing, Broker/Agent has not and will not verify any information obtained from other sources. The Broker/Agent providing the information contained herein may or may not have been the Listing and/or Selling Agent.
