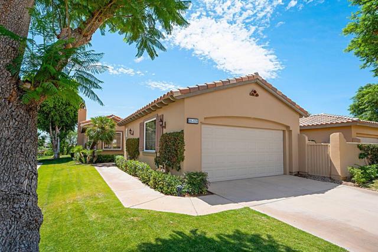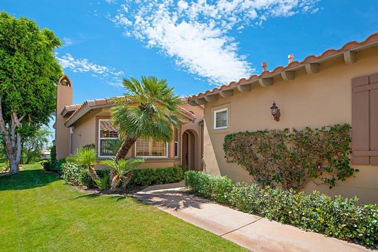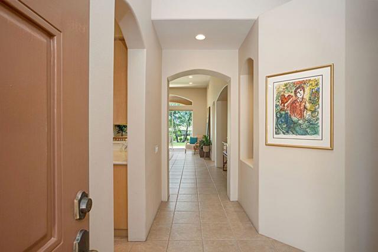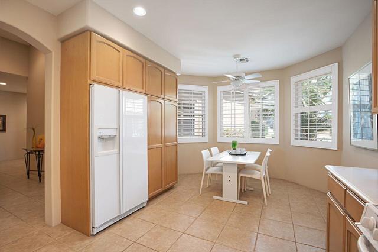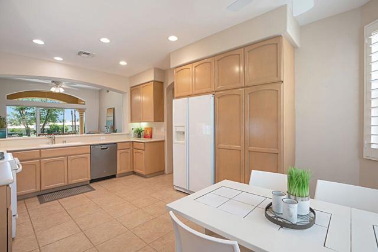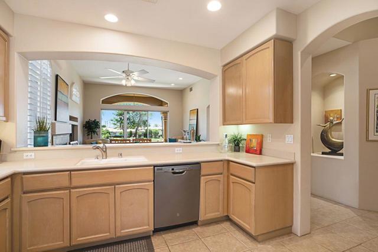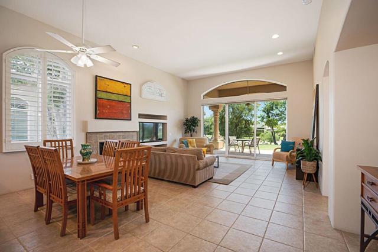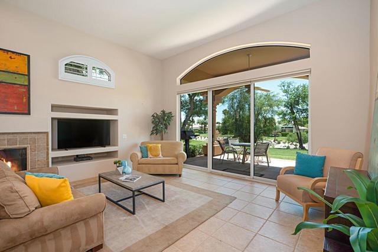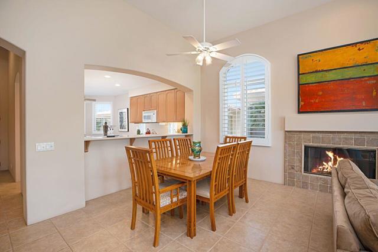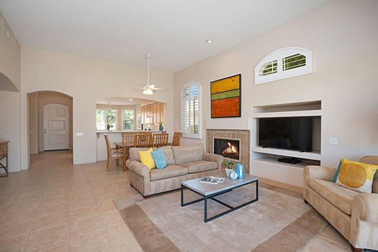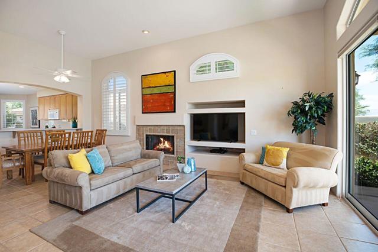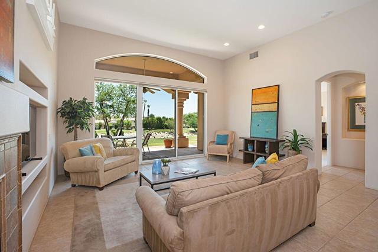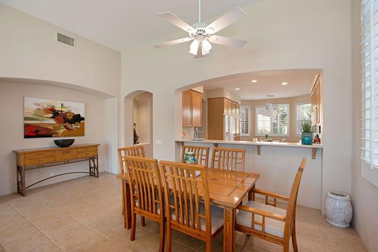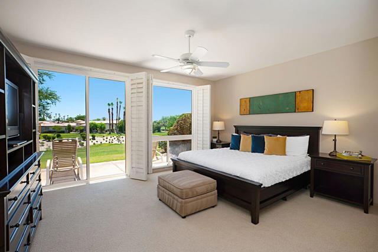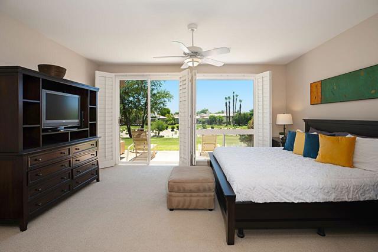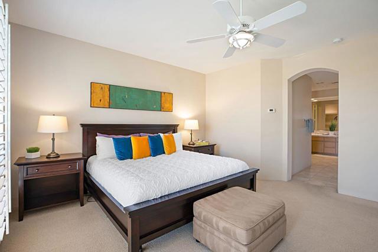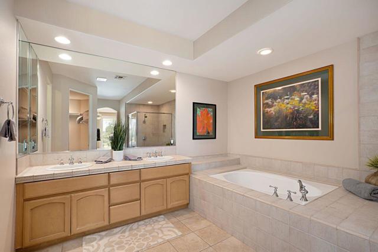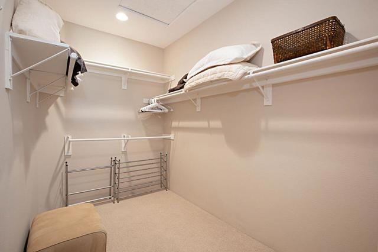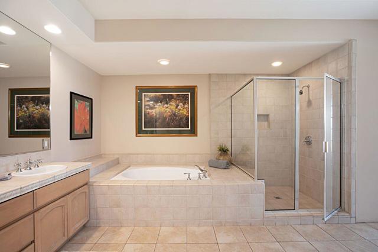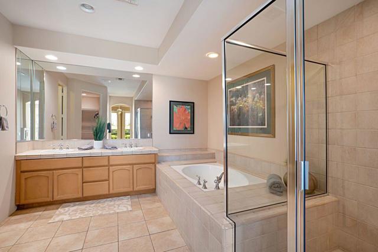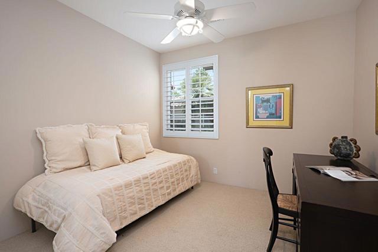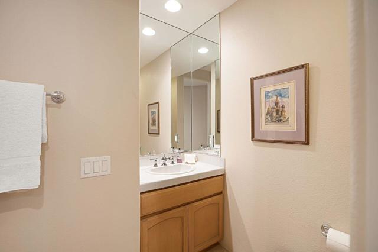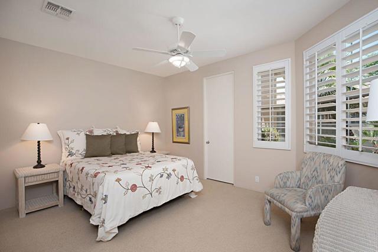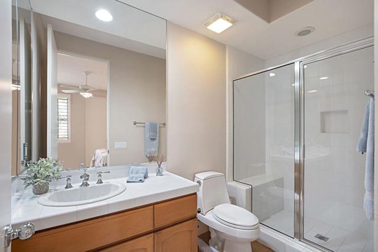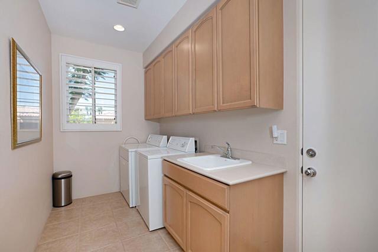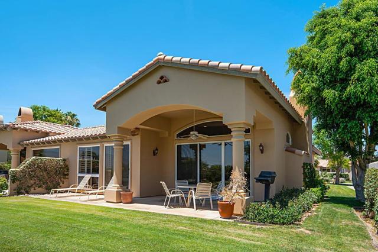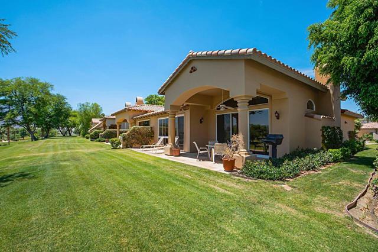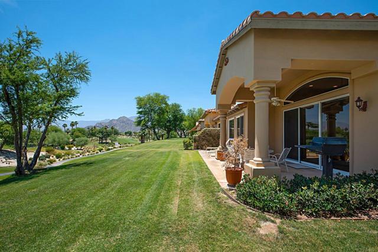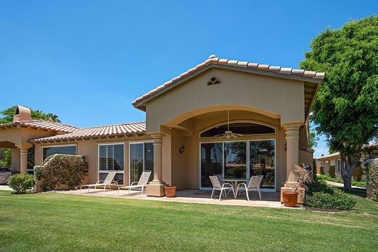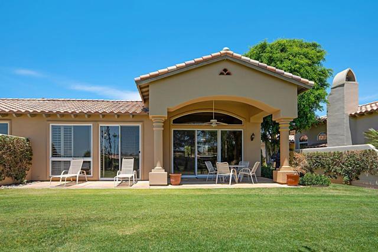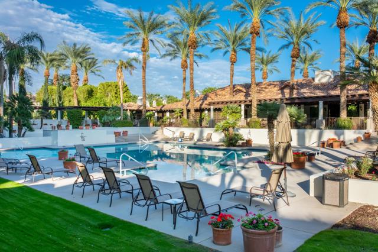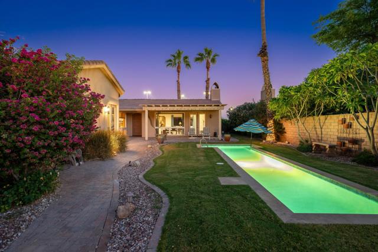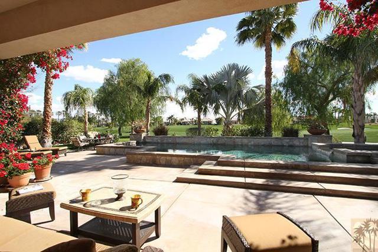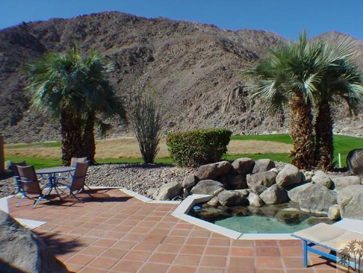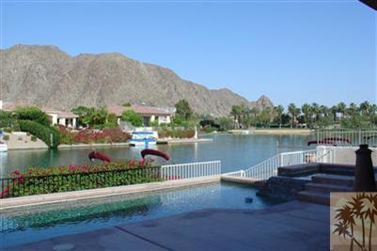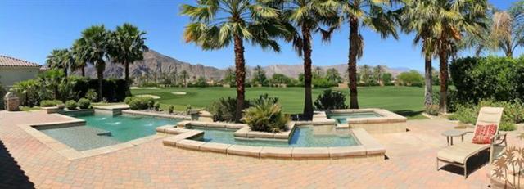48430 Casita Drive
La Quinta, CA 92253
Sold
Introducing a stunning Golf Course Villa at Rancho La Quinta Country Club with breathtaking southeast mountain views and an unbeatable location near the clubhouse. This sophisticated property embodies a light and bright ambiance, perfect for those seeking a lock and leave lifestyle. The spacious and open floor plan, features three bedrooms and three full baths, with the master bedroom thoughtfully positioned to capture the panoramic views through a stunning wall of floor-to-ceiling windows. The kitchen seamlessly connects to the great room, which includes a cozy fireplace, and extends to a delightful patio. Rancho La Quinta offers a wealth of amenities to enrich your daily life. As a resident, your HOA dues cover landscape and exterior maintenance, including roof and paint. You'll also enjoy high-speed internet and cable services, 24-hour roving security, and convenient walk-up trash service. Additionally included is your Racquet Club Membership to Rancho La Quinta Country Club with tennis, pickleball, bocce, fitness, and clubhouse dining. RLQCC features 36 holes of championship golf. Golf memberships are available but not required. Situated in proximity to shopping, dining, world-class golf courses, tennis facilities, hiking trails, biking paths, theaters, and all the desert has to offer, this Golf Course Villa presents a truly exceptional opportunity to indulge in a vibrant and active desert lifestyle.
PROPERTY INFORMATION
| MLS # | 219096530DA | Lot Size | 2,614 Sq. Ft. |
| HOA Fees | $1,240/Monthly | Property Type | Condominium |
| Price | $ 910,000
Price Per SqFt: $ 423 |
DOM | 879 Days |
| Address | 48430 Casita Drive | Type | Residential |
| City | La Quinta | Sq.Ft. | 2,151 Sq. Ft. |
| Postal Code | 92253 | Garage | 2 |
| County | Riverside | Year Built | 2000 |
| Bed / Bath | 3 / 3 | Parking | 2 |
| Built In | 2000 | Status | Closed |
| Sold Date | 2023-12-15 |
INTERIOR FEATURES
| Has Laundry | Yes |
| Laundry Information | Individual Room |
| Has Fireplace | Yes |
| Fireplace Information | Gas Starter, Great Room |
| Has Appliances | Yes |
| Kitchen Appliances | Gas Range, Microwave, Water Line to Refrigerator, Refrigerator, Disposal, Dishwasher, Gas Water Heater |
| Kitchen Information | Corian Counters |
| Kitchen Area | Breakfast Nook, Dining Room |
| Has Heating | Yes |
| Heating Information | Central, Natural Gas |
| Room Information | Great Room, Primary Suite, Walk-In Closet |
| Has Cooling | Yes |
| Cooling Information | Central Air |
| Flooring Information | Carpet, Tile |
| Has Spa | No |
| SpaDescription | Community, Heated, In Ground |
| WindowFeatures | Shutters |
| SecuritySafety | 24 Hour Security, Gated Community |
EXTERIOR FEATURES
| Has Pool | Yes |
| Pool | In Ground, Electric Heat, Community, Salt Water, Exercise Pool |
| Has Patio | Yes |
| Patio | Covered |
WALKSCORE
MAP
MORTGAGE CALCULATOR
- Principal & Interest:
- Property Tax: $971
- Home Insurance:$119
- HOA Fees:$1240
- Mortgage Insurance:
PRICE HISTORY
| Date | Event | Price |
| 06/22/2023 | Active | $910,000 |

Topfind Realty
REALTOR®
(844)-333-8033
Questions? Contact today.
Interested in buying or selling a home similar to 48430 Casita Drive?
La Quinta Similar Properties
Listing provided courtesy of Kimberly Oleson, Coldwell Banker Realty. Based on information from California Regional Multiple Listing Service, Inc. as of #Date#. This information is for your personal, non-commercial use and may not be used for any purpose other than to identify prospective properties you may be interested in purchasing. Display of MLS data is usually deemed reliable but is NOT guaranteed accurate by the MLS. Buyers are responsible for verifying the accuracy of all information and should investigate the data themselves or retain appropriate professionals. Information from sources other than the Listing Agent may have been included in the MLS data. Unless otherwise specified in writing, Broker/Agent has not and will not verify any information obtained from other sources. The Broker/Agent providing the information contained herein may or may not have been the Listing and/or Selling Agent.

