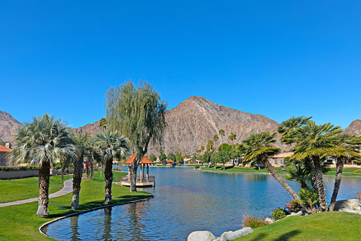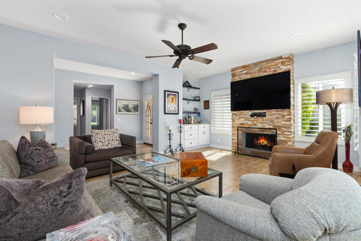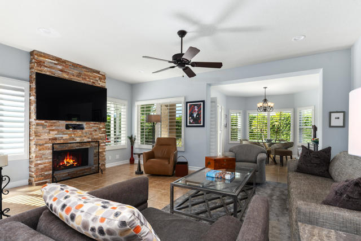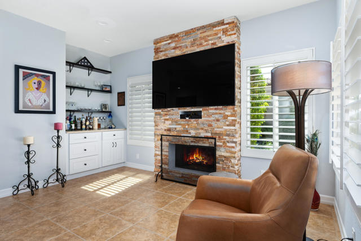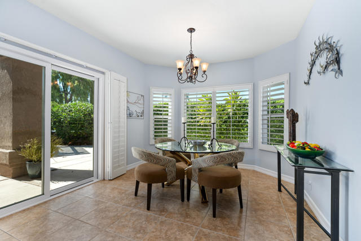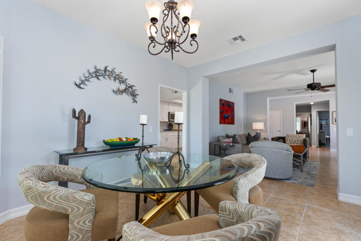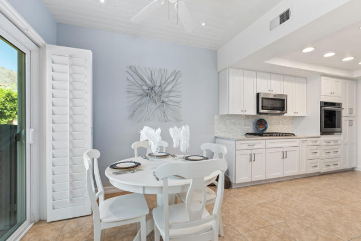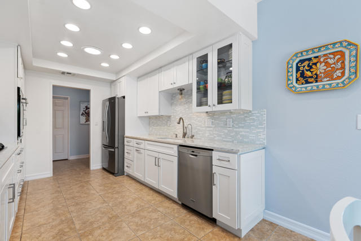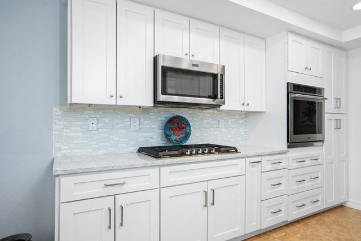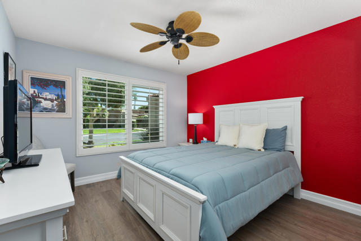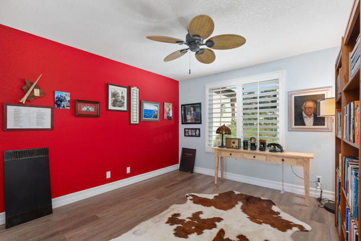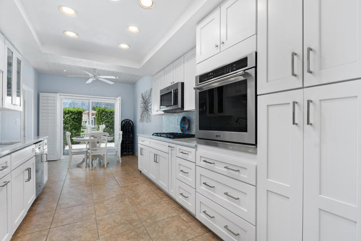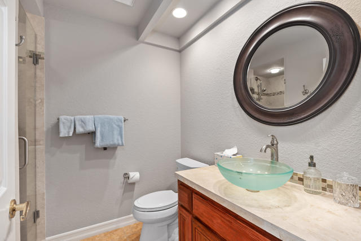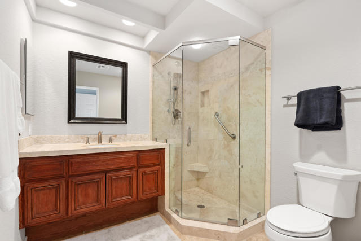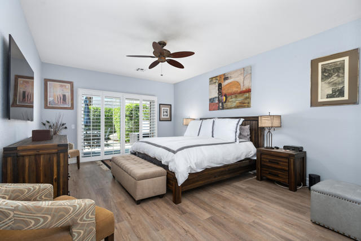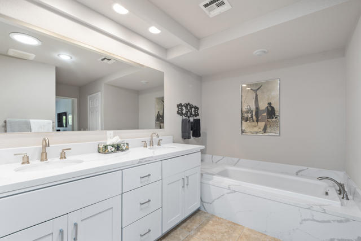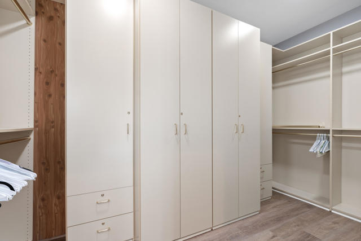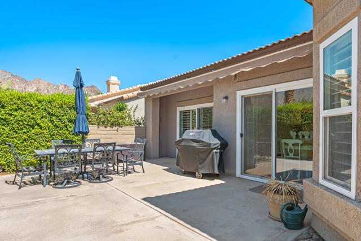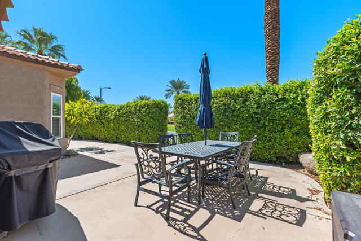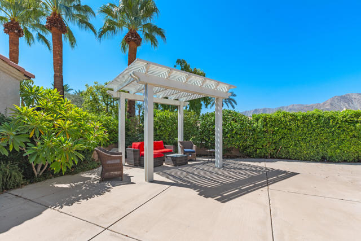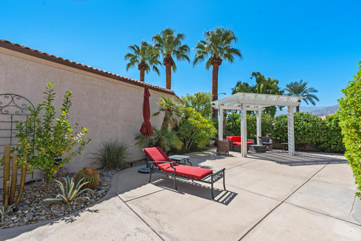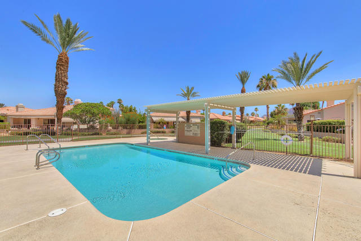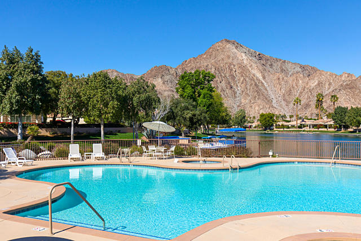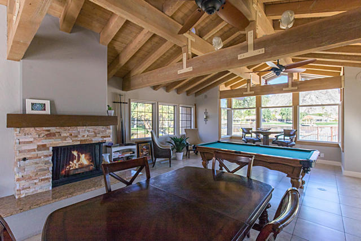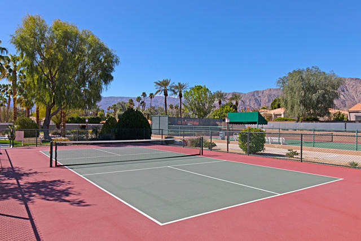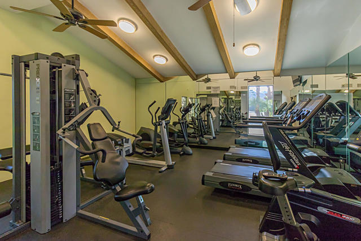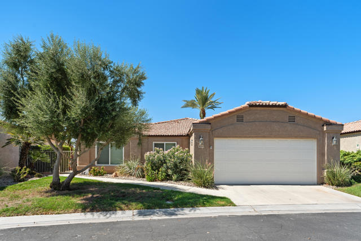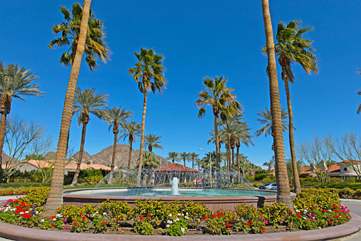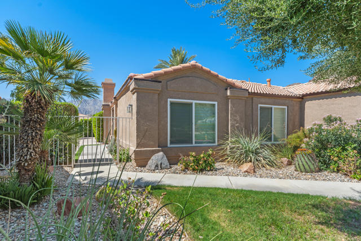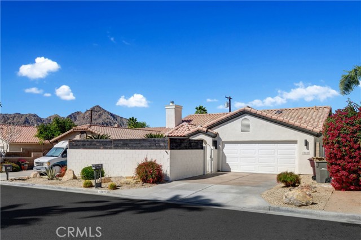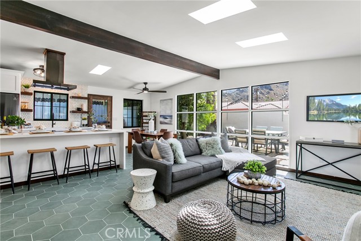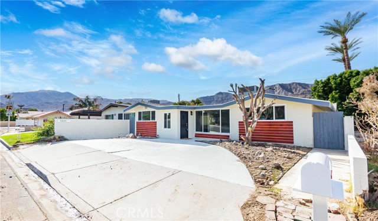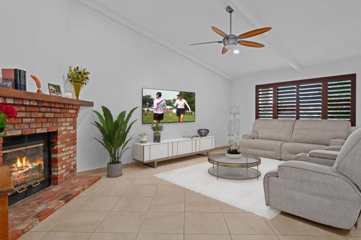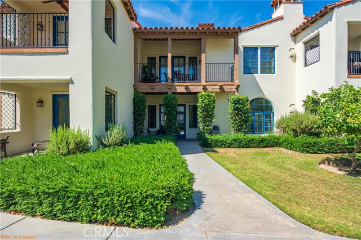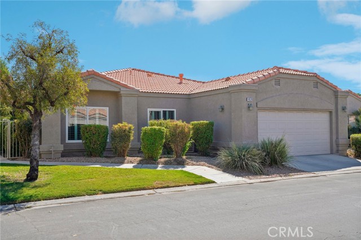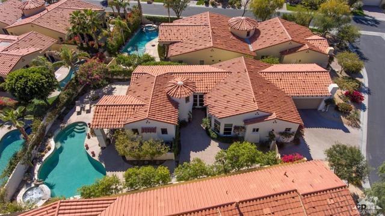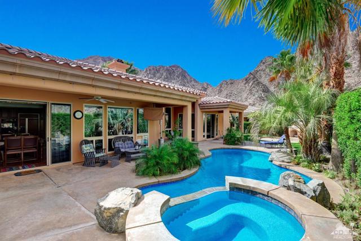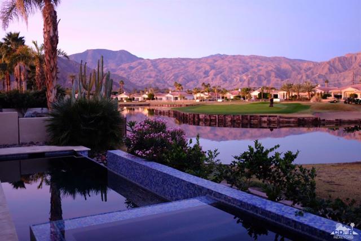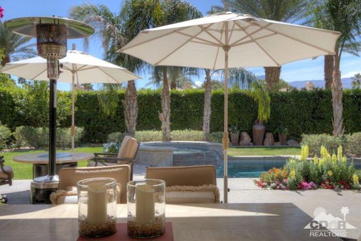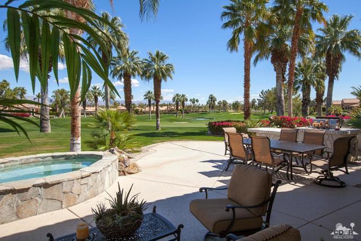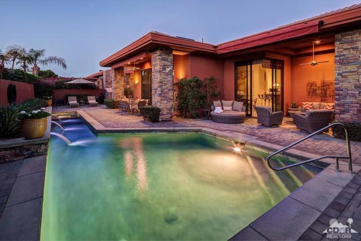48503 Via Encanto
La Quinta, CA 92253
Sold
Enjoy the Good Life in Laguna de La Paz! Located in south La Quinta and surrounded by fabulous mountain views, this gated community offers all you have ever dreamed of when it comes to a relaxing, resort lifestyle. A 5 acre lake with walking paths serves as the centerpiece of this pristine neighborhood. A clubhouse, fitness center, men's and women's saunas, sports courts and more are all available for your use. Crystal blue skies and warm sunshine are the norm and over 15 pools and spas beckon to you for a refreshing dip. Centrally located, Laguna de La Paz is just minutes away from world class golf courses, hiking trails, fine dining, global shopping and the outstanding entertainment venues of the world famous Indian Wells Tennis Gardens, the recently constructed Acrisure Arena and numerous high end casinos. This highly upgraded and updated home features an open floor plan and living room with fireplace, a modern chef's dream kitchen, 2 guest bedrooms , a relaxing and large master suite and three bathrooms, including the master en-suite. Paid for Solar makes this home very economical and energy efficient. Outdoor patio offers lots of entertaining space with stunning mountain views. Attention to details and nice finishings make this home luxurious, comfortable and classy. Enjoy the good life and call this place home. The low HOA payments in this gated community make it very appealing! Furnishings available for purchase.
PROPERTY INFORMATION
| MLS # | 219099258DA | Lot Size | 5,663 Sq. Ft. |
| HOA Fees | $600/Monthly | Property Type | Single Family Residence |
| Price | $ 745,000
Price Per SqFt: $ 376 |
DOM | 818 Days |
| Address | 48503 Via Encanto | Type | Residential |
| City | La Quinta | Sq.Ft. | 1,980 Sq. Ft. |
| Postal Code | 92253 | Garage | 2 |
| County | Riverside | Year Built | 1990 |
| Bed / Bath | 3 / 3 | Parking | 2 |
| Built In | 1990 | Status | Closed |
| Sold Date | 2023-12-06 |
INTERIOR FEATURES
| Has Laundry | Yes |
| Laundry Information | Individual Room |
| Has Fireplace | Yes |
| Fireplace Information | Masonry, Living Room |
| Has Appliances | Yes |
| Kitchen Appliances | Dishwasher, Microwave, Vented Exhaust Fan, Refrigerator, Disposal, Range Hood |
| Kitchen Information | Granite Counters, Remodeled Kitchen |
| Kitchen Area | Breakfast Nook, Dining Room |
| Has Heating | Yes |
| Heating Information | Central, Forced Air, Fireplace(s), Natural Gas |
| Room Information | Utility Room, Living Room, Entry, Retreat, Walk-In Closet, Primary Suite |
| Has Cooling | Yes |
| Cooling Information | Central Air |
| Flooring Information | Tile |
| InteriorFeatures Information | Open Floorplan |
| DoorFeatures | Double Door Entry, Sliding Doors |
| Entry Level | 1 |
| Has Spa | No |
| WindowFeatures | Shutters |
| SecuritySafety | Automatic Gate, Gated Community |
| Bathroom Information | Shower in Tub, Tile Counters |
EXTERIOR FEATURES
| FoundationDetails | Slab |
| Roof | Tile |
| Has Pool | No |
| Has Patio | Yes |
| Patio | Concrete, Wrap Around |
| Has Sprinklers | Yes |
WALKSCORE
MAP
MORTGAGE CALCULATOR
- Principal & Interest:
- Property Tax: $795
- Home Insurance:$119
- HOA Fees:$600
- Mortgage Insurance:
PRICE HISTORY
| Date | Event | Price |
| 08/30/2023 | Listed | $745,000 |

Topfind Realty
REALTOR®
(844)-333-8033
Questions? Contact today.
Interested in buying or selling a home similar to 48503 Via Encanto?
La Quinta Similar Properties
Listing provided courtesy of Gary Morlock, Coldwell Banker Realty. Based on information from California Regional Multiple Listing Service, Inc. as of #Date#. This information is for your personal, non-commercial use and may not be used for any purpose other than to identify prospective properties you may be interested in purchasing. Display of MLS data is usually deemed reliable but is NOT guaranteed accurate by the MLS. Buyers are responsible for verifying the accuracy of all information and should investigate the data themselves or retain appropriate professionals. Information from sources other than the Listing Agent may have been included in the MLS data. Unless otherwise specified in writing, Broker/Agent has not and will not verify any information obtained from other sources. The Broker/Agent providing the information contained herein may or may not have been the Listing and/or Selling Agent.
