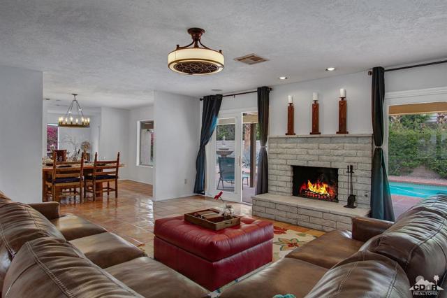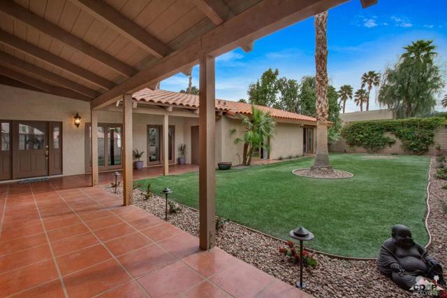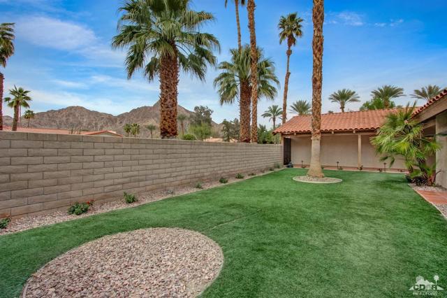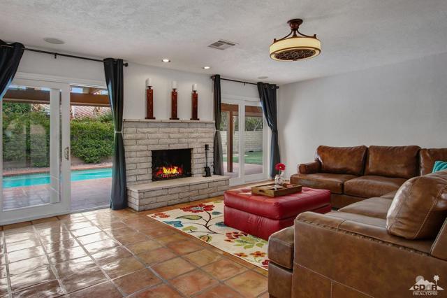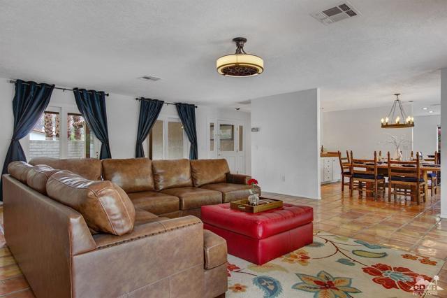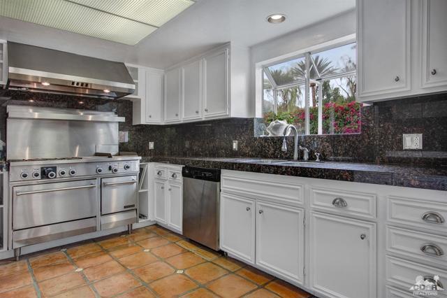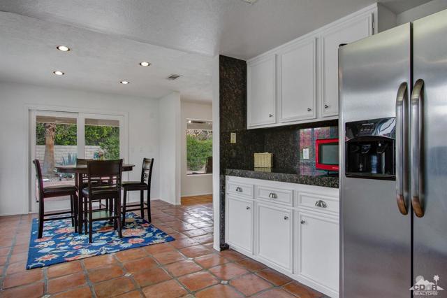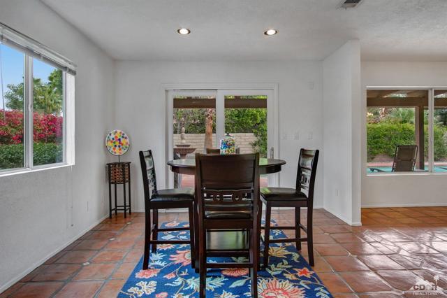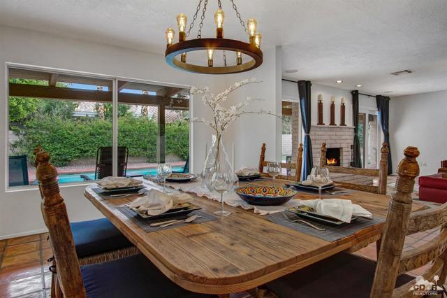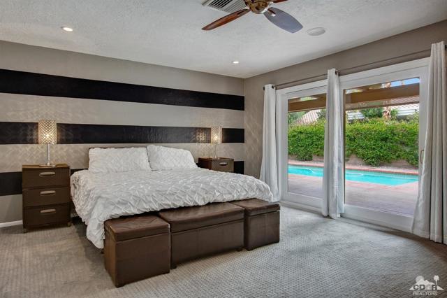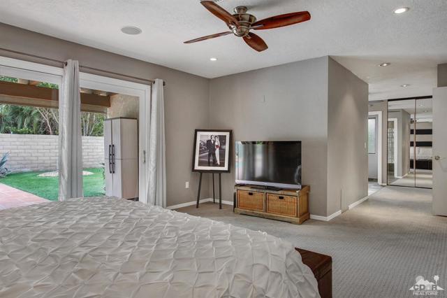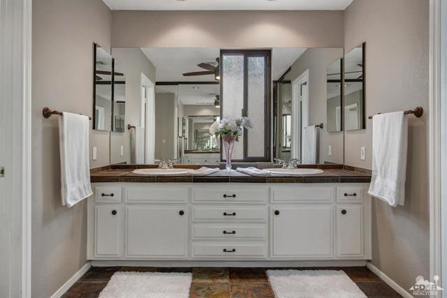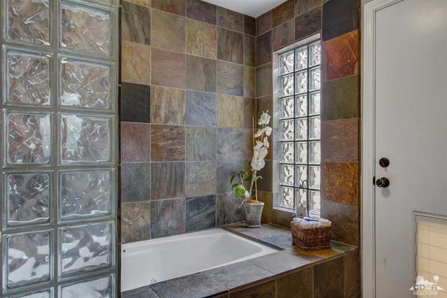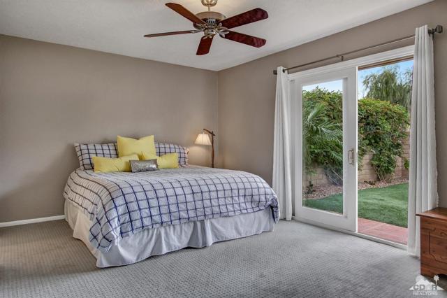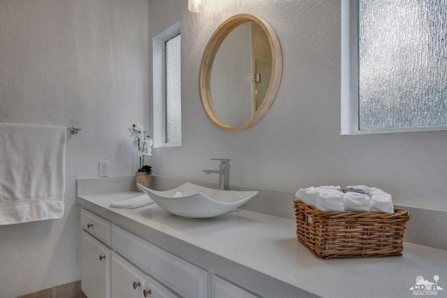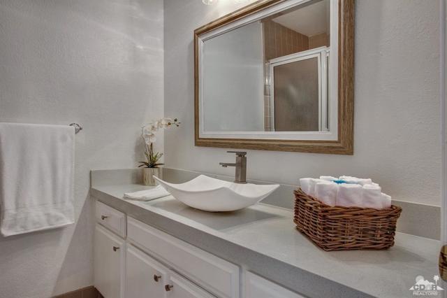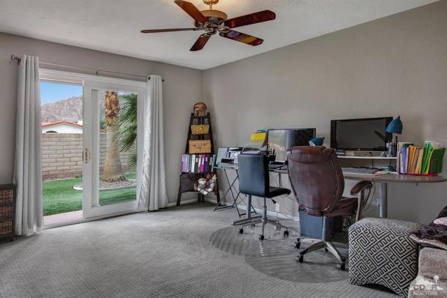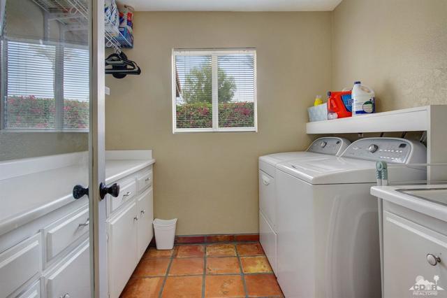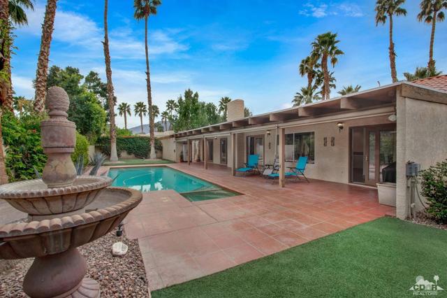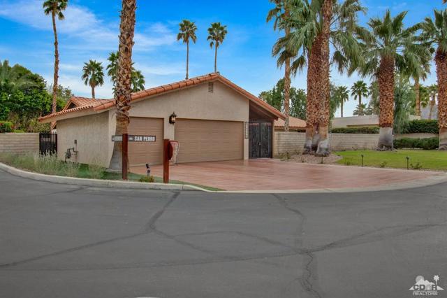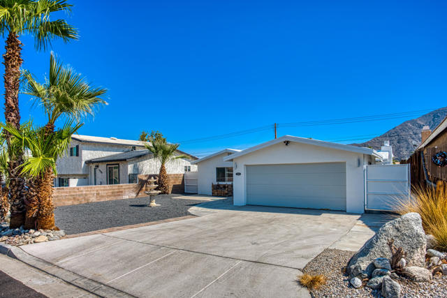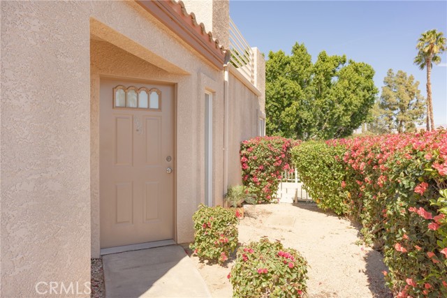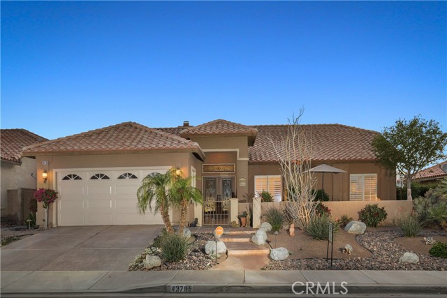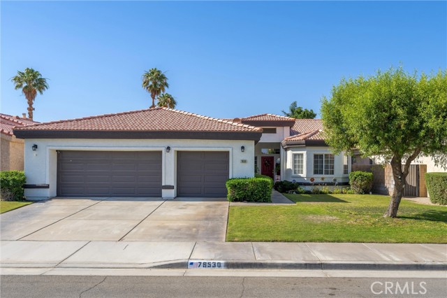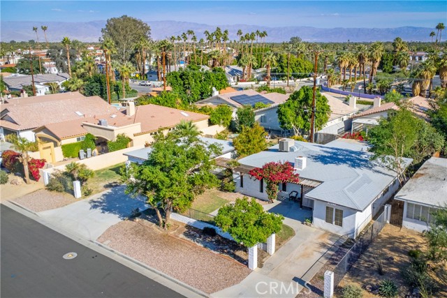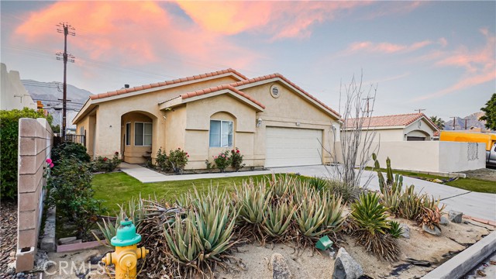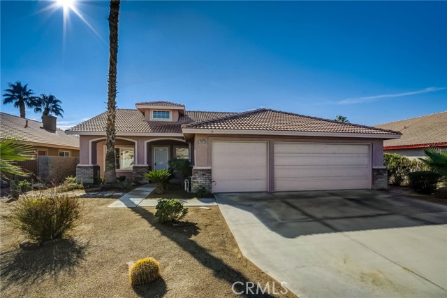48530 San Pedro Street
La Quinta, CA 92253
Sold
48530 San Pedro Street
La Quinta, CA 92253
Sold
Welcome home to your desert hacienda! Nestled near the mountains in the exclusive guard gated community of La Quinta Golf Estates, enjoy the feel of a charming villa filled with mountain views and exceptional character. Entertainer's delight! Sitting on approx. 1/3 of an acre corner lot, the living areas are positioned for open entertaining with flow through access from multiple sliding glass doors to both the expansive front courtyard as well as the picturesque backyard, featuring a gorgeous pool and spa with custom tile work. This home presents 3 bedrooms, 4 baths and 2450 sq. ft of total living space with Saltillo tile, granite and quartz counters and other custom touches throughout. Opportunity to be a member at the La Quinta Country Club is only a golf cart ride away without leaving the community! Short driving distance to quaint Old Town La Quinta and the new La Quinta movie theater. This home is an incredible value in a low HOA, private upscale community!
PROPERTY INFORMATION
| MLS # | 218007940DA | Lot Size | 13,939 Sq. Ft. |
| HOA Fees | $225/Monthly | Property Type | Single Family Residence |
| Price | $ 519,000
Price Per SqFt: $ 212 |
DOM | 2810 Days |
| Address | 48530 San Pedro Street | Type | Residential |
| City | La Quinta | Sq.Ft. | 2,450 Sq. Ft. |
| Postal Code | 92253 | Garage | 3 |
| County | Riverside | Year Built | 1978 |
| Bed / Bath | 3 / 1.5 | Parking | 6 |
| Built In | 1978 | Status | Closed |
| Sold Date | 2018-06-13 |
INTERIOR FEATURES
| Has Laundry | Yes |
| Laundry Information | Individual Room |
| Has Fireplace | Yes |
| Fireplace Information | Masonry, Living Room |
| Has Appliances | Yes |
| Kitchen Appliances | Dishwasher, Disposal, Vented Exhaust Fan, Gas Cooktop, Gas Cooking, Gas Oven, Gas Range, Microwave, Refrigerator, Water Line to Refrigerator, Gas Water Heater, Water Heater Central, Range Hood |
| Kitchen Information | Granite Counters |
| Kitchen Area | Breakfast Nook, Dining Room |
| Has Heating | Yes |
| Heating Information | Central, Fireplace(s), Forced Air, Zoned, Natural Gas |
| Room Information | Living Room |
| Has Cooling | Yes |
| Cooling Information | Central Air, Zoned |
| Flooring Information | Carpet, Tile |
| InteriorFeatures Information | Wet Bar |
| DoorFeatures | Sliding Doors |
| Has Spa | No |
| SpaDescription | Heated, In Ground |
| WindowFeatures | Drapes |
| SecuritySafety | 24 Hour Security, Automatic Gate, Gated Community |
| Bathroom Information | Remodeled, Separate tub and shower, Tile Counters, Jetted Tub |
EXTERIOR FEATURES
| ExteriorFeatures | Satellite Dish |
| FoundationDetails | Slab |
| Roof | Rolled/Hot Mop, Tile |
| Has Pool | Yes |
| Pool | In Ground, Electric Heat |
| Has Patio | Yes |
| Patio | Concrete, Covered |
| Has Fence | Yes |
| Fencing | Block, Wrought Iron |
| Has Sprinklers | Yes |
WALKSCORE
MAP
MORTGAGE CALCULATOR
- Principal & Interest:
- Property Tax: $554
- Home Insurance:$119
- HOA Fees:$225
- Mortgage Insurance:
PRICE HISTORY
| Date | Event | Price |
| 06/23/2018 | Listed | $500,000 |
| 03/08/2018 | Listed | $519,000 |

Topfind Realty
REALTOR®
(844)-333-8033
Questions? Contact today.
Interested in buying or selling a home similar to 48530 San Pedro Street?
La Quinta Similar Properties
Listing provided courtesy of Richard Kendzierski, Bennion Deville Homes. Based on information from California Regional Multiple Listing Service, Inc. as of #Date#. This information is for your personal, non-commercial use and may not be used for any purpose other than to identify prospective properties you may be interested in purchasing. Display of MLS data is usually deemed reliable but is NOT guaranteed accurate by the MLS. Buyers are responsible for verifying the accuracy of all information and should investigate the data themselves or retain appropriate professionals. Information from sources other than the Listing Agent may have been included in the MLS data. Unless otherwise specified in writing, Broker/Agent has not and will not verify any information obtained from other sources. The Broker/Agent providing the information contained herein may or may not have been the Listing and/or Selling Agent.
