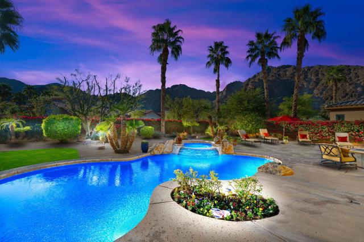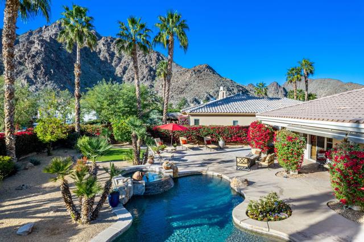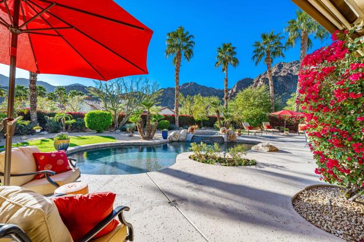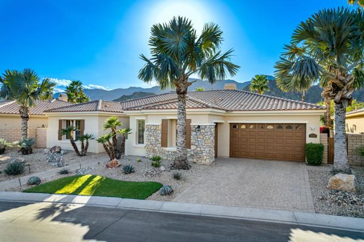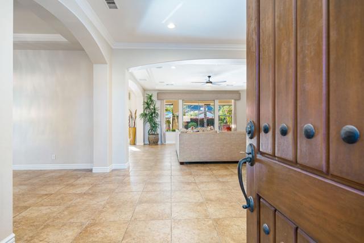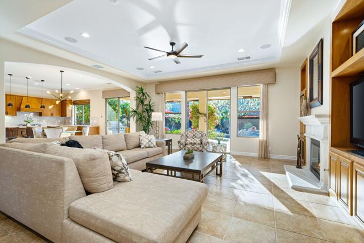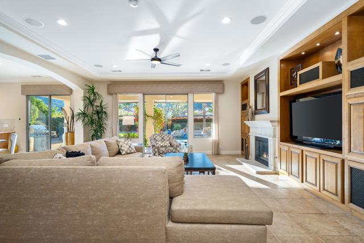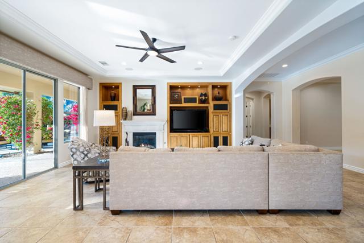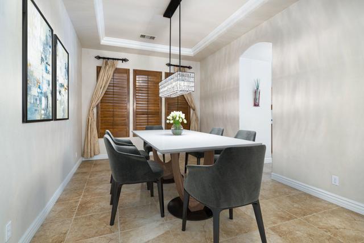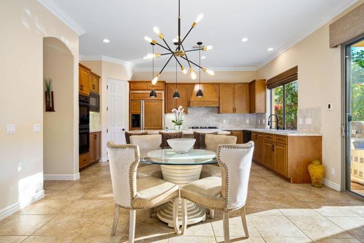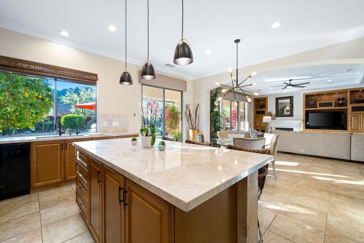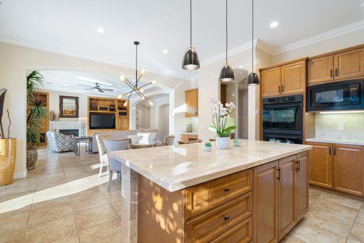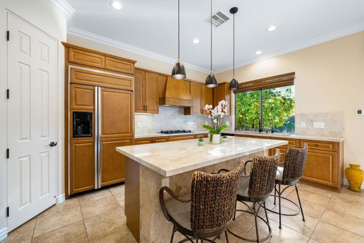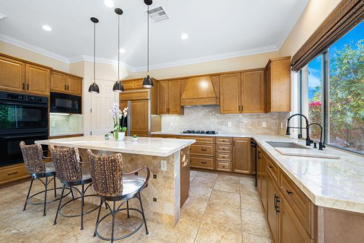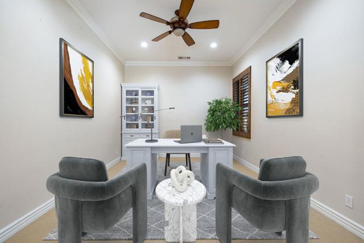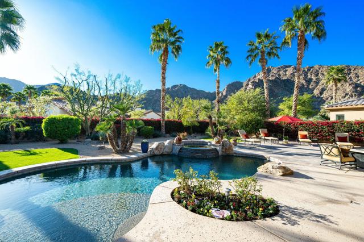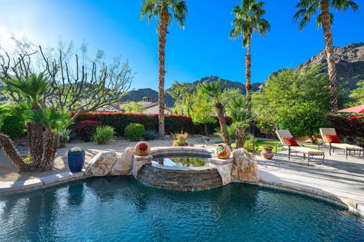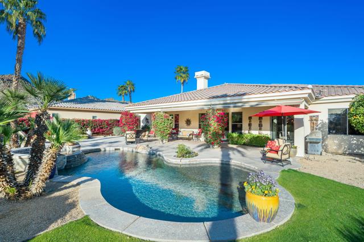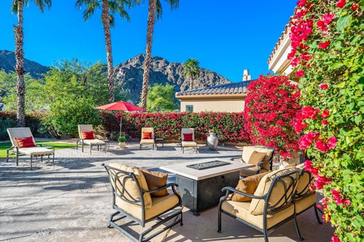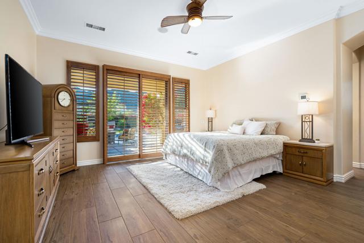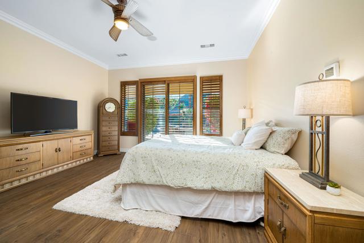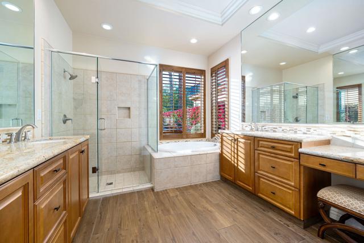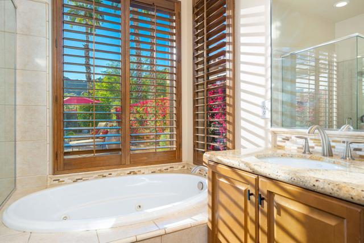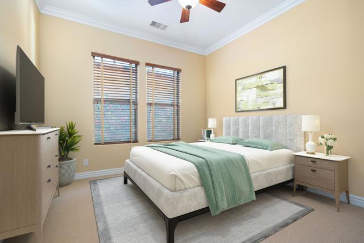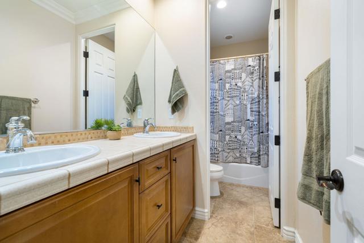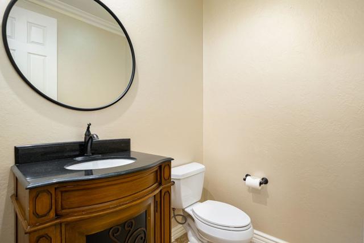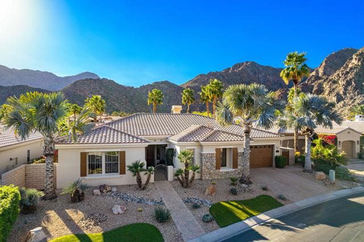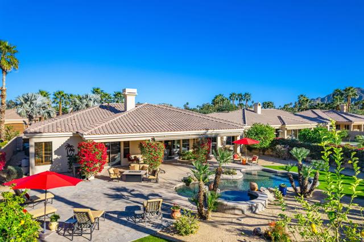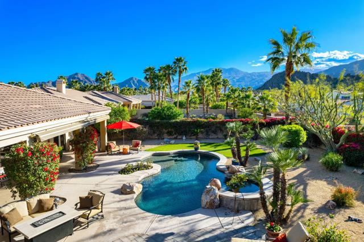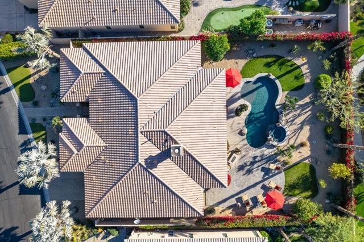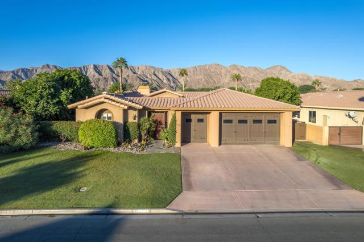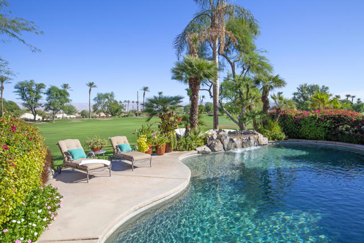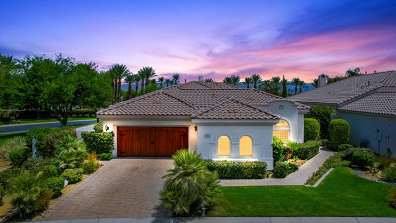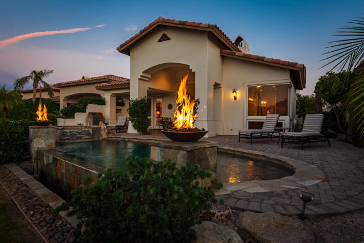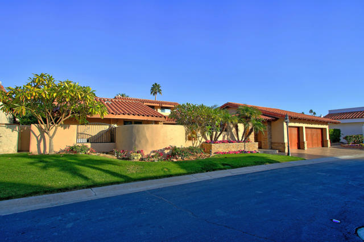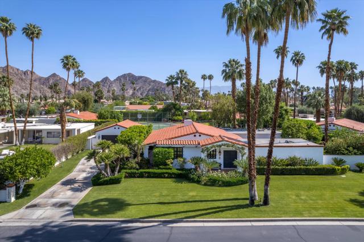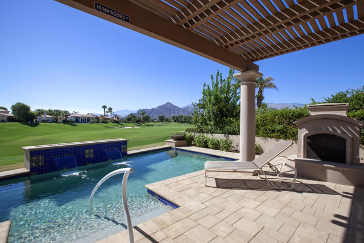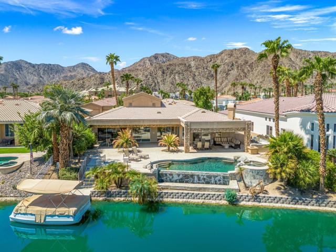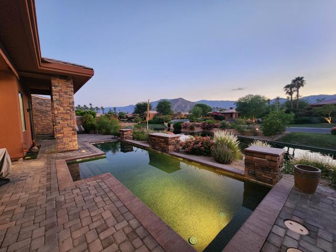48583 Stillwater Drive
La Quinta, CA 92253
Sold
48583 Stillwater Drive
La Quinta, CA 92253
Sold
Welcome home to the pristine gated community of Hidden Canyon, nestled against the stunning Santa Rosa Mountains. The oversized resort-style backyard offers lush landscaping with all day sunshine and panoramic views of breathtaking sunsets. This Ridge View Plan 2 comes highly upgraded with designer finishes and timeless California-Mediterranean architecture that can be appreciated throughout. As you step through the front door, you are greeted by amazing mountain views and an abundance of natural light shining in with an open-concept floor plan that makes the indoor/outdoor living experience second to none. Enjoy full relaxation in the grand primary retreat that offers custom-built shutters and an en-suite bathroom with large oval tub, separate shower, and generously sized walk-in closet. The chef's kitchen features elegant custom stone countertops & backsplash, pantry, and hand-finished maple cabinetry with matching GE Monogram fridge. The office/den, dining room, and guest bedrooms are ideally situated on separate wings of the home for maximum functionality. Newer AC units, custom fixtures & lighting, water softener & filtration systems, and much more make this special home ready to make yours. Exceptionally located within walking distance of the revered La Quinta Resort and just minutes away from all the desert's best golf, dining, and entertainment. Don't miss out on this rare opportunity to be a part of one of the most sought after communities the desert has to offer!
PROPERTY INFORMATION
| MLS # | 219107850DA | Lot Size | 11,761 Sq. Ft. |
| HOA Fees | $294/Monthly | Property Type | Single Family Residence |
| Price | $ 1,475,000
Price Per SqFt: $ 535 |
DOM | 642 Days |
| Address | 48583 Stillwater Drive | Type | Residential |
| City | La Quinta | Sq.Ft. | 2,757 Sq. Ft. |
| Postal Code | 92253 | Garage | 3 |
| County | Riverside | Year Built | 2006 |
| Bed / Bath | 3 / 2.5 | Parking | 6 |
| Built In | 2006 | Status | Closed |
| Sold Date | 2024-05-08 |
INTERIOR FEATURES
| Has Laundry | Yes |
| Laundry Information | Individual Room |
| Has Fireplace | Yes |
| Fireplace Information | Gas, Living Room |
| Has Appliances | Yes |
| Kitchen Appliances | Dishwasher, Vented Exhaust Fan, Gas Cooktop, Gas Oven, Ice Maker, Refrigerator, Water Purifier, Water Line to Refrigerator, Water Softener, Range Hood |
| Kitchen Information | Kitchen Island, Remodeled Kitchen |
| Kitchen Area | Dining Room, In Living Room |
| Has Heating | Yes |
| Heating Information | Central |
| Room Information | Den, Retreat, Walk-In Closet |
| Has Cooling | Yes |
| Cooling Information | Central Air, Zoned |
| Flooring Information | Carpet, Tile |
| InteriorFeatures Information | Crown Molding, Open Floorplan, Recessed Lighting, Wired for Sound, Partially Furnished |
| Has Spa | No |
| SpaDescription | Heated, Private, In Ground |
| SecuritySafety | Card/Code Access, Gated Community |
| Bathroom Information | Vanity area, Separate tub and shower |
EXTERIOR FEATURES
| Roof | Tile |
| Has Pool | Yes |
| Pool | Waterfall, In Ground, Electric Heat |
| Has Sprinklers | Yes |
WALKSCORE
MAP
MORTGAGE CALCULATOR
- Principal & Interest:
- Property Tax: $1,573
- Home Insurance:$119
- HOA Fees:$294
- Mortgage Insurance:
PRICE HISTORY
| Date | Event | Price |
| 05/07/2024 | Closed | $1,425,000 |
| 03/03/2024 | Closed | $1,475,000 |
| 03/02/2024 | Listed | $1,475,000 |

Topfind Realty
REALTOR®
(844)-333-8033
Questions? Contact today.
Interested in buying or selling a home similar to 48583 Stillwater Drive?
La Quinta Similar Properties
Listing provided courtesy of Adam Cheng, Compass. Based on information from California Regional Multiple Listing Service, Inc. as of #Date#. This information is for your personal, non-commercial use and may not be used for any purpose other than to identify prospective properties you may be interested in purchasing. Display of MLS data is usually deemed reliable but is NOT guaranteed accurate by the MLS. Buyers are responsible for verifying the accuracy of all information and should investigate the data themselves or retain appropriate professionals. Information from sources other than the Listing Agent may have been included in the MLS data. Unless otherwise specified in writing, Broker/Agent has not and will not verify any information obtained from other sources. The Broker/Agent providing the information contained herein may or may not have been the Listing and/or Selling Agent.
