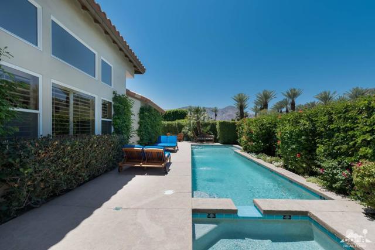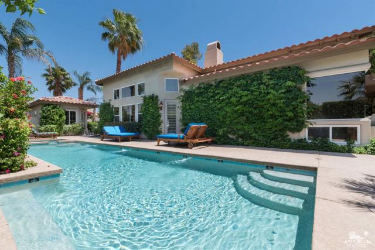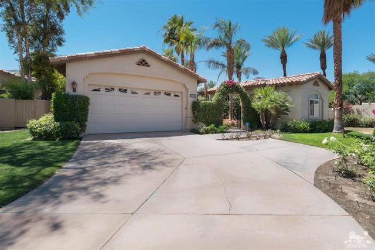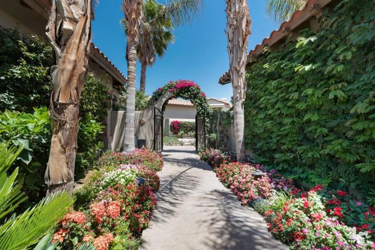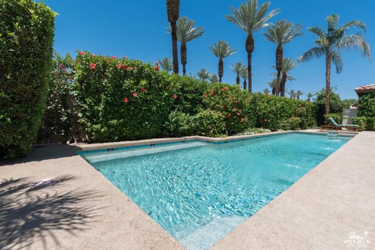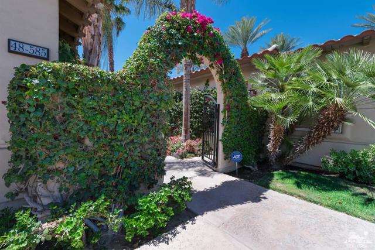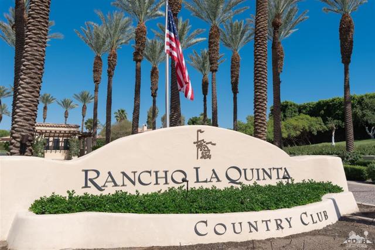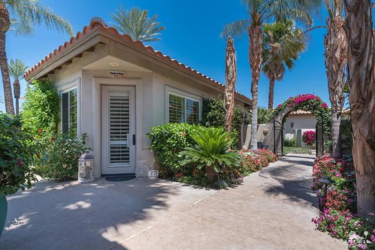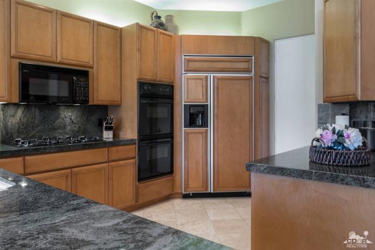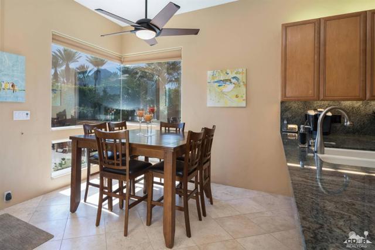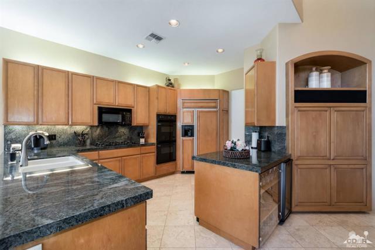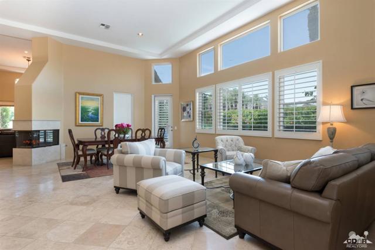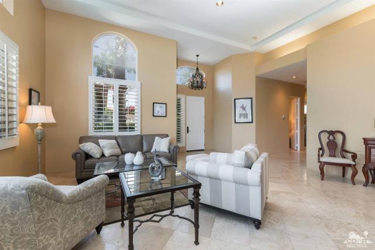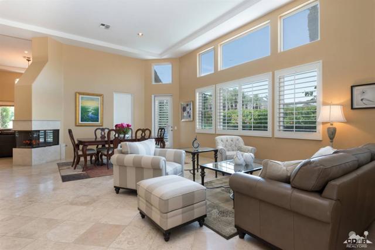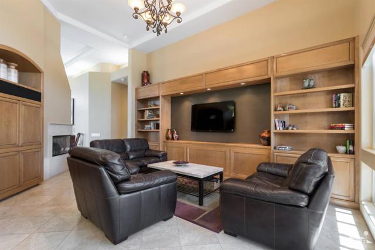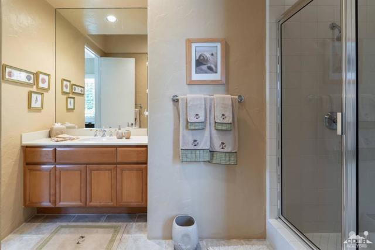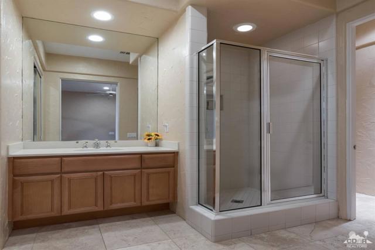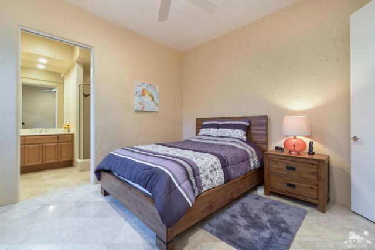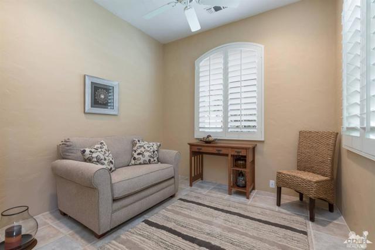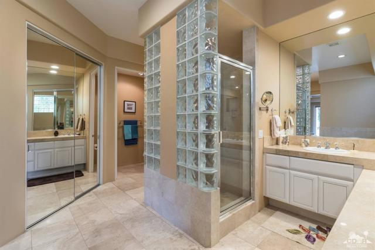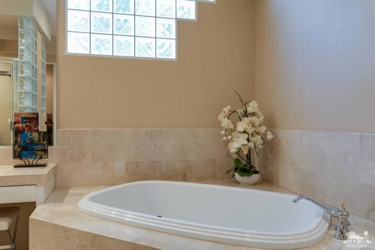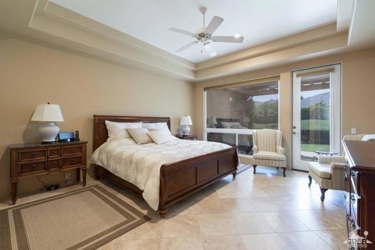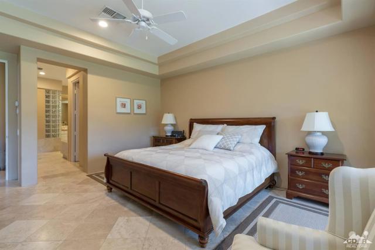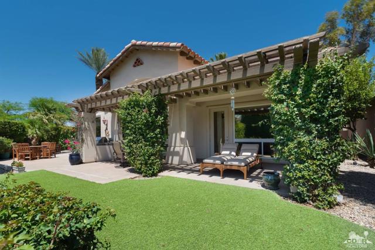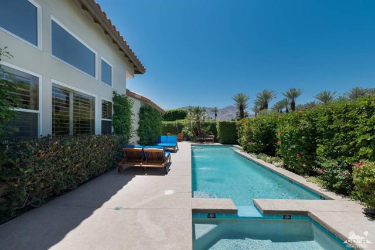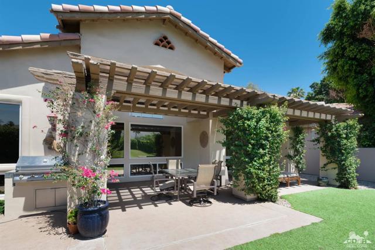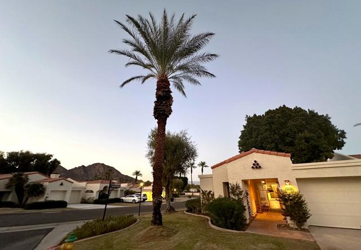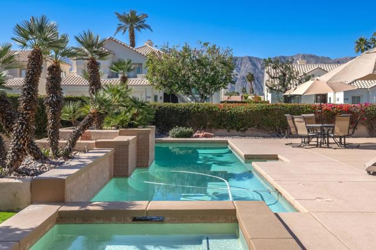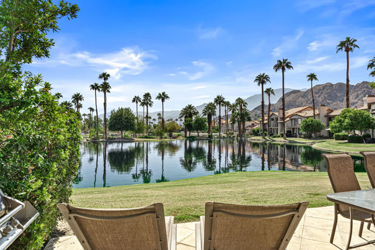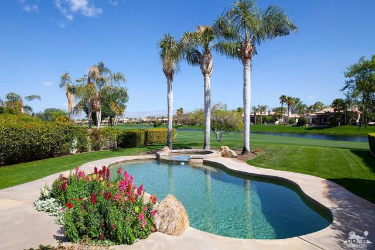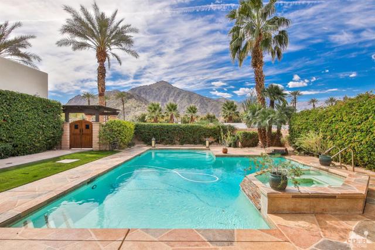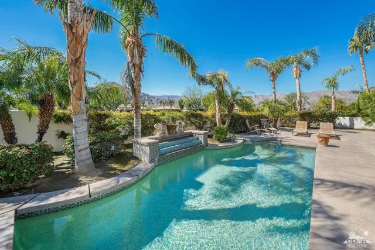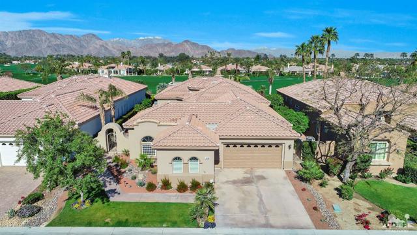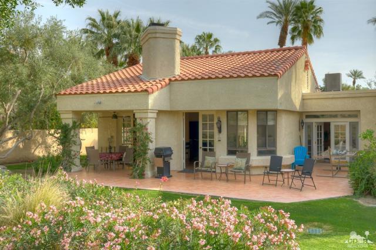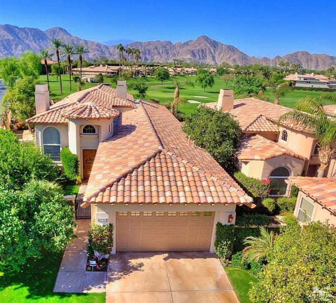48585 Capistrano Way
La Quinta, CA 92253
Sold
48585 Capistrano Way
La Quinta, CA 92253
Sold
This beautiful one of a kind Property has the best of two worlds Privacy ,and multiple spectacular views of Golf Course in the back ,( 4th Green )and equally gorgeous views of Santa Rosa Mountain. The spectacular views continues from a magnificent lap pool , and back patio of the mountains and UN match-able sunsets. The private and enclosed back yard is an ideal outdoor for your pets. The interior features 2 bedrooms and two full bath plus a powder room , two way fire place between the family room and Living /dining rooms and an open gourmet kitchen with granite slab counters. A magnificent breakfast nook is surrounded by views of mountains and golf course. This Terraza 2 Model , has two rooms Casita ( Rancho Relaxo) .This property is in immaculate conditions, and being offered Turn key furnished.
PROPERTY INFORMATION
| MLS # | 218015632DA | Lot Size | 7,841 Sq. Ft. |
| HOA Fees | $775/Monthly | Property Type | Single Family Residence |
| Price | $ 775,000
Price Per SqFt: $ 289 |
DOM | 2719 Days |
| Address | 48585 Capistrano Way | Type | Residential |
| City | La Quinta | Sq.Ft. | 2,680 Sq. Ft. |
| Postal Code | 92253 | Garage | 2 |
| County | Riverside | Year Built | 1996 |
| Bed / Bath | 4 / 3.5 | Parking | 2 |
| Built In | 1996 | Status | Closed |
| Sold Date | 2018-06-29 |
INTERIOR FEATURES
| Has Laundry | Yes |
| Laundry Information | Individual Room |
| Has Fireplace | Yes |
| Fireplace Information | See Through, Gas, Family Room, Living Room |
| Has Appliances | Yes |
| Kitchen Appliances | Gas Cooktop, Microwave, Convection Oven, Self Cleaning Oven, Gas Range, Vented Exhaust Fan, Water Line to Refrigerator, Trash Compactor, Refrigerator, Gas Cooking, Disposal, Freezer, Electric Cooking, Dishwasher, Gas Water Heater, Water Heater, Range Hood |
| Kitchen Information | Granite Counters |
| Kitchen Area | Breakfast Nook, Dining Room |
| Has Heating | Yes |
| Heating Information | Central, Forced Air, Natural Gas |
| Room Information | Living Room, Formal Entry, Family Room, Dressing Area, Walk-In Closet, Primary Suite |
| Has Cooling | Yes |
| Cooling Information | Zoned, Electric, Central Air |
| Flooring Information | Carpet, Tile, Stone |
| InteriorFeatures Information | Built-in Features, Dry Bar, Recessed Lighting, Phone System, High Ceilings, Furnished |
| DoorFeatures | French Doors |
| Has Spa | No |
| SpaDescription | Community, Private, Heated, In Ground |
| WindowFeatures | Drapes, Shutters, Blinds, Stained Glass |
| SecuritySafety | 24 Hour Security, Wired for Alarm System, Fire and Smoke Detection System, Security Lights, Gated Community |
| Bathroom Information | Tile Counters, Vanity area, Jetted Tub, Shower, Linen Closet/Storage, Bidet |
EXTERIOR FEATURES
| ExteriorFeatures | Barbecue Private |
| FoundationDetails | Slab, Quake Bracing |
| Roof | Concrete, Tile |
| Has Pool | Yes |
| Pool | Gunite, Pebble, In Ground, Exercise Pool, Salt Water |
| Has Patio | Yes |
| Patio | Concrete |
| Has Fence | Yes |
| Fencing | Block, Privacy |
WALKSCORE
MAP
MORTGAGE CALCULATOR
- Principal & Interest:
- Property Tax: $827
- Home Insurance:$119
- HOA Fees:$775
- Mortgage Insurance:
PRICE HISTORY
| Date | Event | Price |
| 06/28/2018 | Listed | $765,000 |
| 05/24/2018 | Listed | $775,000 |

Topfind Realty
REALTOR®
(844)-333-8033
Questions? Contact today.
Interested in buying or selling a home similar to 48585 Capistrano Way?
La Quinta Similar Properties
Listing provided courtesy of Ahmad Hodaei, Coldwell Banker Realty. Based on information from California Regional Multiple Listing Service, Inc. as of #Date#. This information is for your personal, non-commercial use and may not be used for any purpose other than to identify prospective properties you may be interested in purchasing. Display of MLS data is usually deemed reliable but is NOT guaranteed accurate by the MLS. Buyers are responsible for verifying the accuracy of all information and should investigate the data themselves or retain appropriate professionals. Information from sources other than the Listing Agent may have been included in the MLS data. Unless otherwise specified in writing, Broker/Agent has not and will not verify any information obtained from other sources. The Broker/Agent providing the information contained herein may or may not have been the Listing and/or Selling Agent.
