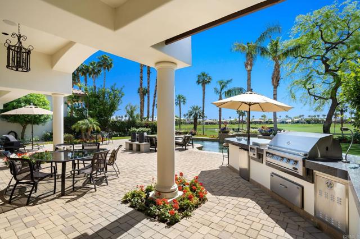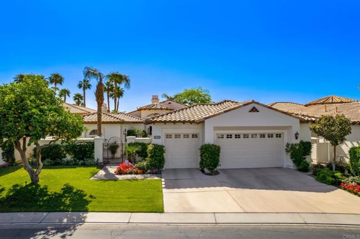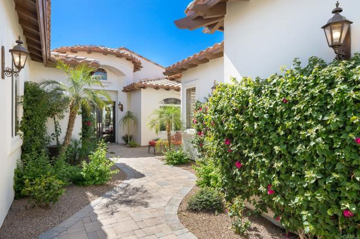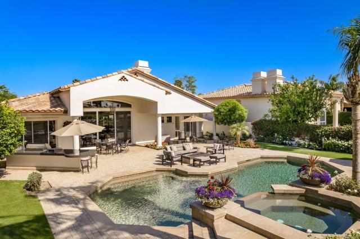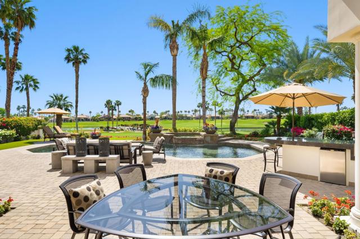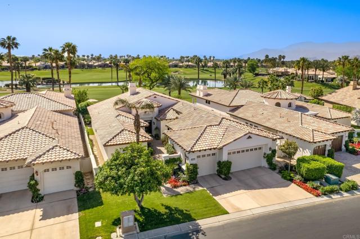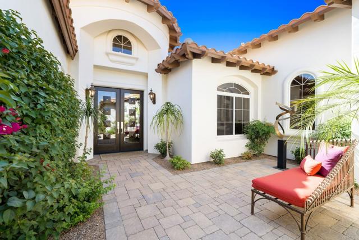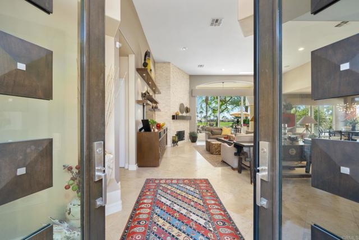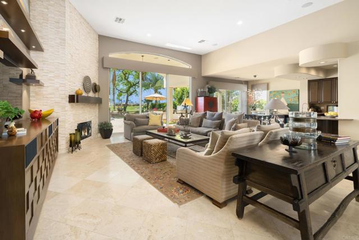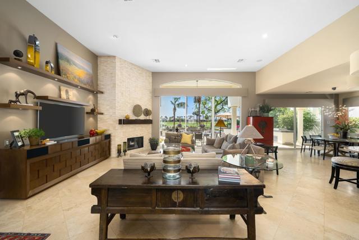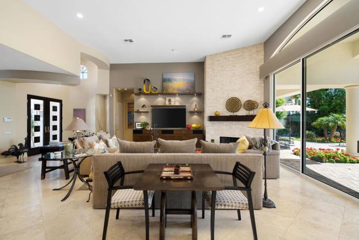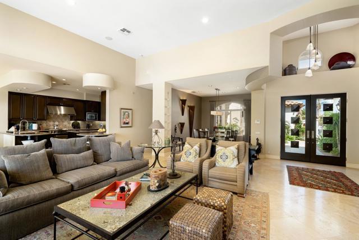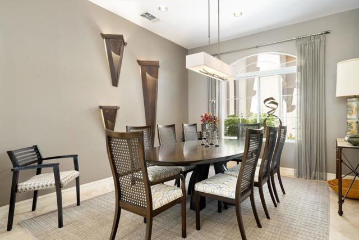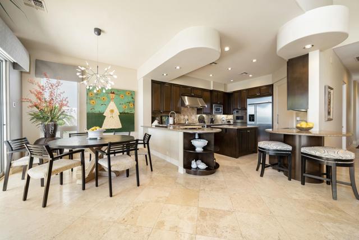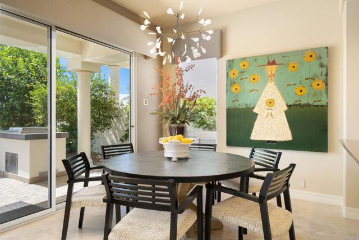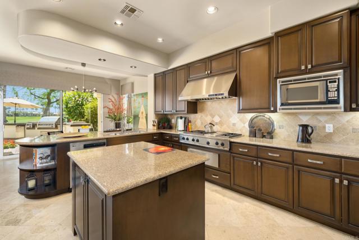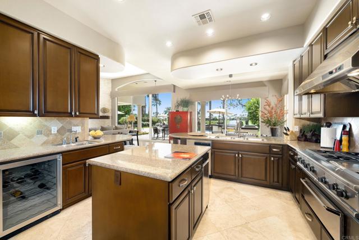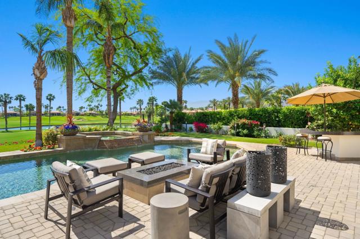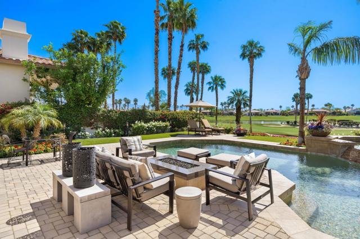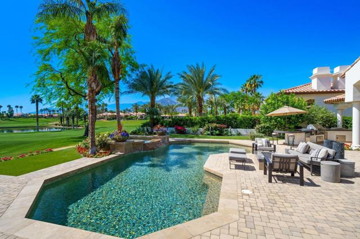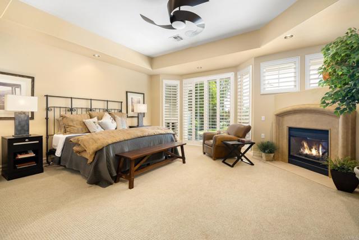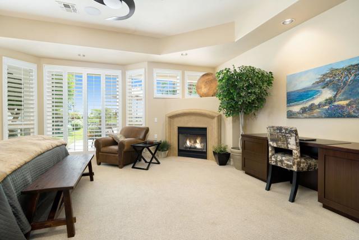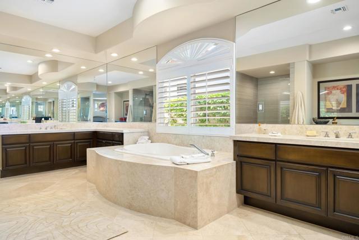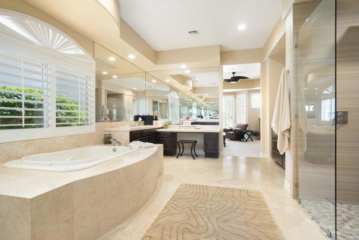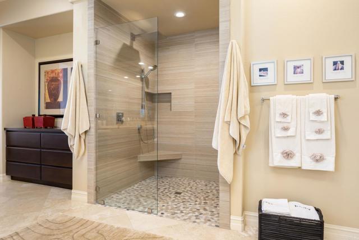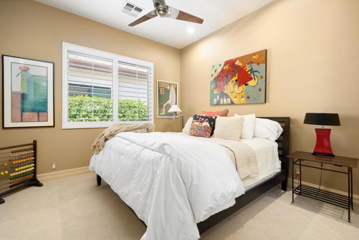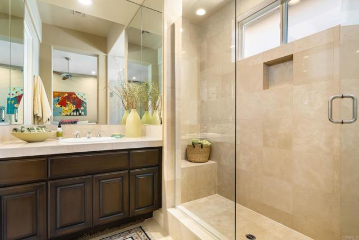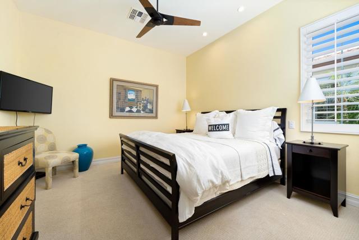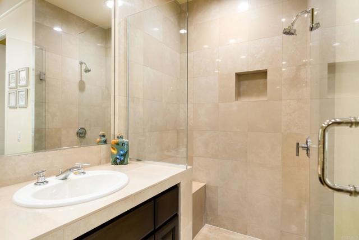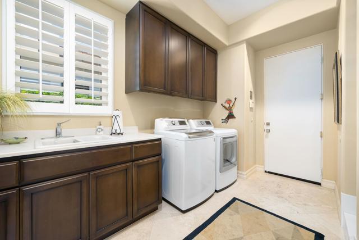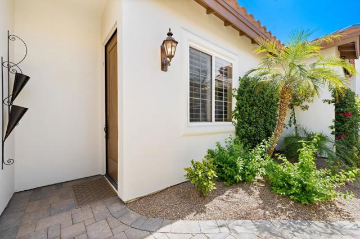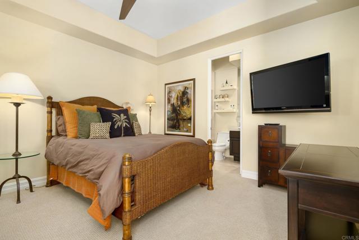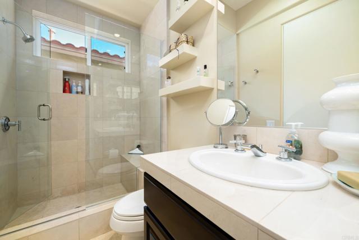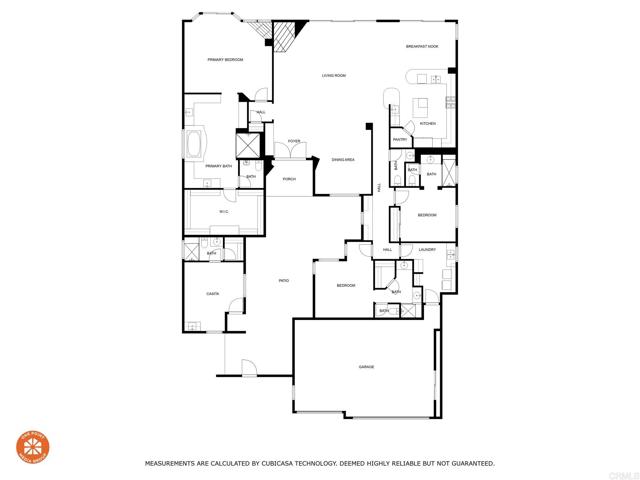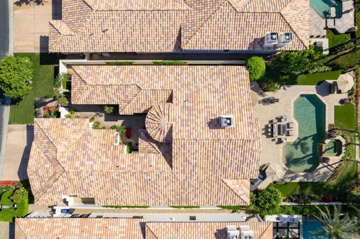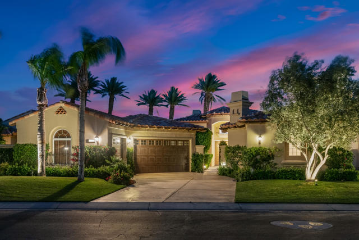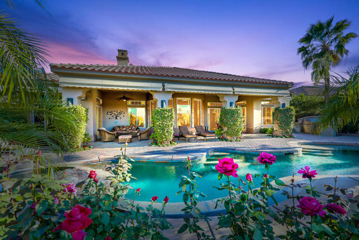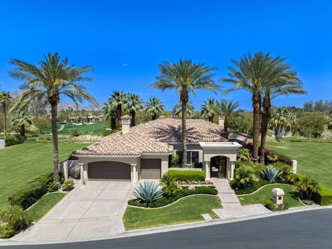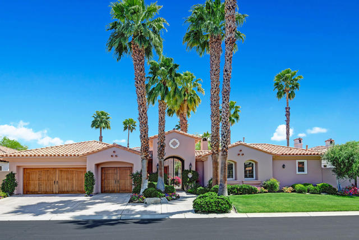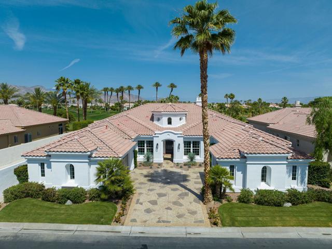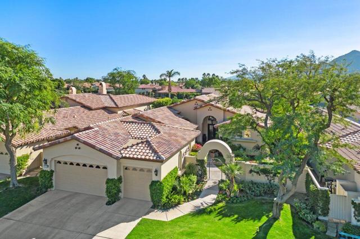48604 Vista Palomino
La Quinta, CA 92253
Sold
48604 Vista Palomino
La Quinta, CA 92253
Sold
Elegant Montanas plan I on a premium elevated lot over looking the 11th and 12th hole of the Jerry Pate Course with stunning lake and waterfall views. Located on a double fairway in the gated community of Rancho La Quinta Country Club, this exquisite four bedroom, four and half bath single story with a casita is situated on quiet cul de sac street. Boasting south eastern views of the Santa Rosa Mountains, the backyard is a private paradise. Salt water pebble tec pool with raised spa, gas granite top fire pit, built in BBQ, outdoor refrigerator, drink station, granite countertops and bar seating. Step into this home through a private courtyard that opens up to a large great room with 10 ft sliding doors, remote shades and amazing views. This open floor plan has high ceilings, travertine floors, dining room, family room and stunning stack stone fireplace next to the custom entertainment center with open shelves. Kitchen has two sinks, six burner with griddle range top, double ovens, warming drawer, wine refrigerator and large pantry. Primary suite with fireplace, plantation shutters, walk in closet and spacious bathroom is on one side of the home. Other bedrooms are located on a separate wing each with their own private bathrooms. Ample built in storage in the three car garage and large laundry room. Freshly painted ,three new air conditioning units and upgraded throughout. You do not want to miss this stunning furnished home. HOA includes unlimited use of all Sports & Fitness facilities: tennis, bocce ball, pickleball, main club pool, indoor/outdoor Fitness Center, croquet courts, all dining areas as well as an invitation to all Social and special Club events. Please call Main Clubhouse at (760)777-7748 for golf membership information. Also included front yard / common area maintenance, security, cable and trash.
PROPERTY INFORMATION
| MLS # | NDP2303118 | Lot Size | 12,196 Sq. Ft. |
| HOA Fees | $1,065/Monthly | Property Type | Single Family Residence |
| Price | $ 2,300,000
Price Per SqFt: $ 687 |
DOM | 814 Days |
| Address | 48604 Vista Palomino | Type | Residential |
| City | La Quinta | Sq.Ft. | 3,348 Sq. Ft. |
| Postal Code | 92253 | Garage | 3 |
| County | Riverside | Year Built | 2000 |
| Bed / Bath | 4 / 4.5 | Parking | 6 |
| Built In | 2000 | Status | Closed |
| Sold Date | 2023-11-03 |
INTERIOR FEATURES
| Has Laundry | Yes |
| Laundry Information | Dryer Included, Individual Room, Washer Included |
| Has Fireplace | Yes |
| Fireplace Information | Living Room, Primary Bedroom |
| Has Appliances | Yes |
| Kitchen Appliances | 6 Burner Stove, Barbecue, Built-In Range, Dishwasher, Double Oven, Disposal, Gas Range, Microwave, Range Hood, Refrigerator, Warming Drawer |
| Kitchen Area | Breakfast Counter / Bar, Family Kitchen, Dining Room |
| Has Heating | Yes |
| Heating Information | Central, Fireplace(s), Natural Gas |
| Room Information | Great Room, Living Room, Main Floor Primary Bedroom |
| Has Cooling | Yes |
| Cooling Information | Central Air, Zoned |
| Flooring Information | Carpet, Stone |
| DoorFeatures | Sliding Doors |
| EntryLocation | Front |
| Entry Level | 1 |
| Has Spa | Yes |
| SpaDescription | Heated, In Ground |
EXTERIOR FEATURES
| Roof | Tile |
| Has Pool | Yes |
| Pool | In Ground, Pebble, Private, Salt Water |
| Has Patio | Yes |
| Patio | Covered, Patio, Stone |
| Has Fence | No |
| Has Sprinklers | Yes |
WALKSCORE
MAP
MORTGAGE CALCULATOR
- Principal & Interest:
- Property Tax: $2,453
- Home Insurance:$119
- HOA Fees:$1065
- Mortgage Insurance:
PRICE HISTORY
| Date | Event | Price |
| 05/02/2023 | Active | $2,725,000 |

Topfind Realty
REALTOR®
(844)-333-8033
Questions? Contact today.
Interested in buying or selling a home similar to 48604 Vista Palomino?
La Quinta Similar Properties
Listing provided courtesy of Jennifer Walters, Compass. Based on information from California Regional Multiple Listing Service, Inc. as of #Date#. This information is for your personal, non-commercial use and may not be used for any purpose other than to identify prospective properties you may be interested in purchasing. Display of MLS data is usually deemed reliable but is NOT guaranteed accurate by the MLS. Buyers are responsible for verifying the accuracy of all information and should investigate the data themselves or retain appropriate professionals. Information from sources other than the Listing Agent may have been included in the MLS data. Unless otherwise specified in writing, Broker/Agent has not and will not verify any information obtained from other sources. The Broker/Agent providing the information contained herein may or may not have been the Listing and/or Selling Agent.
