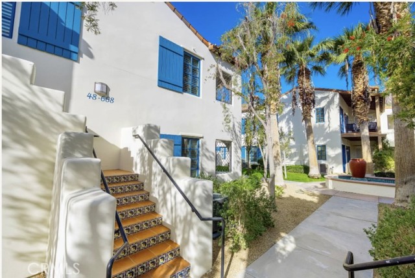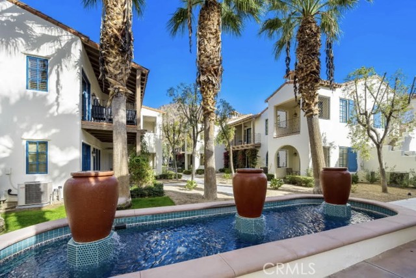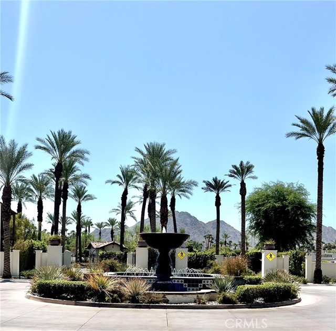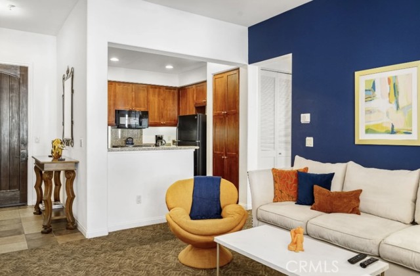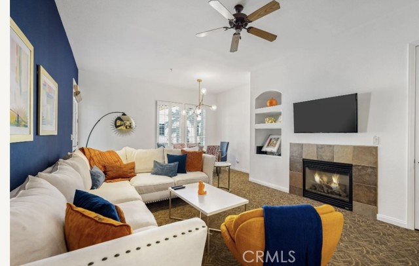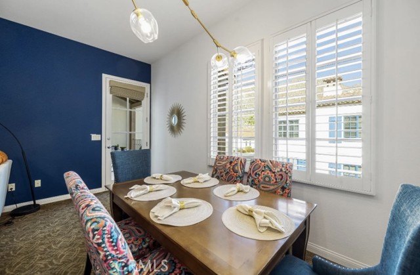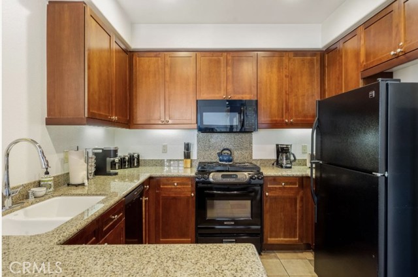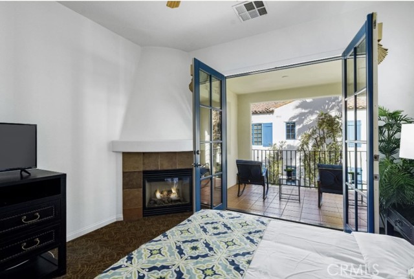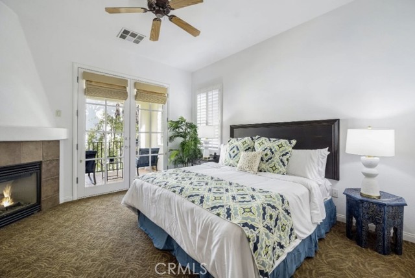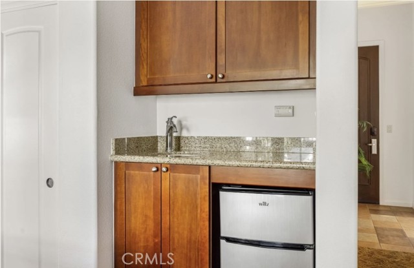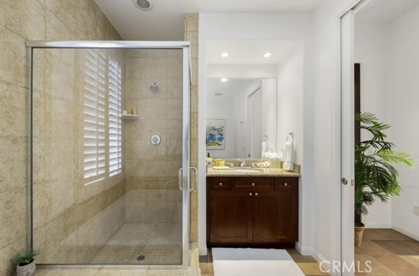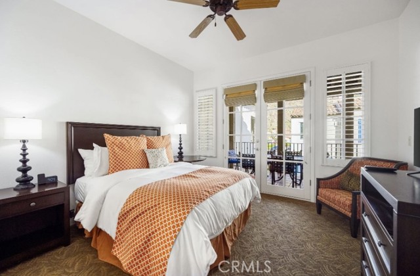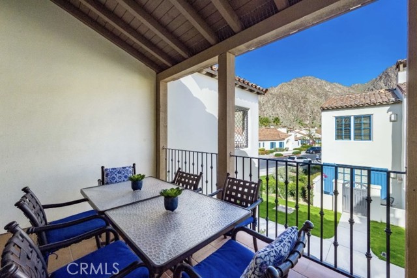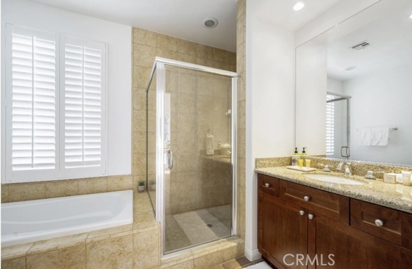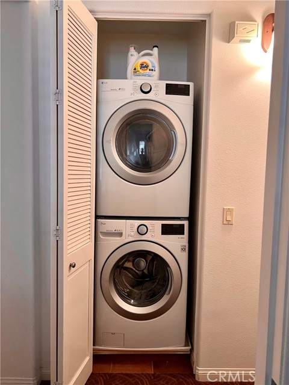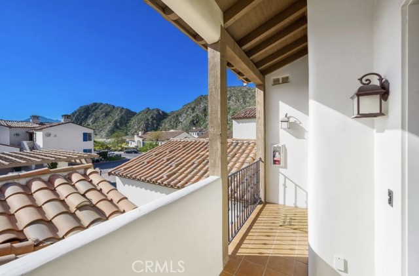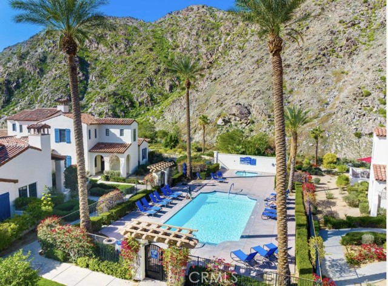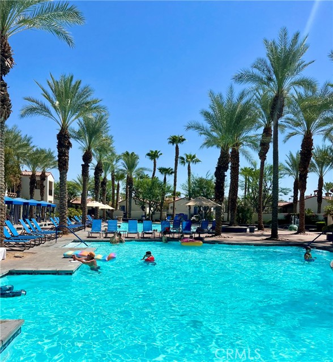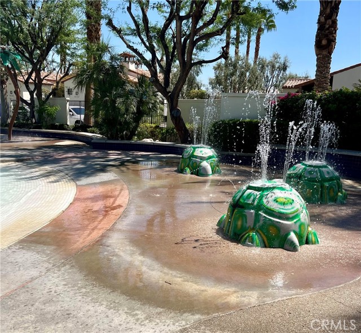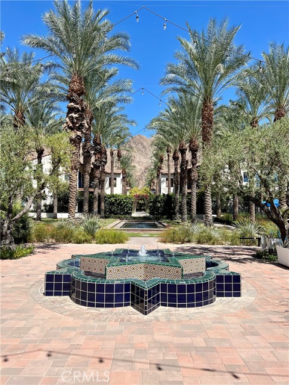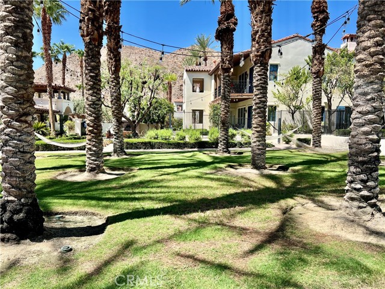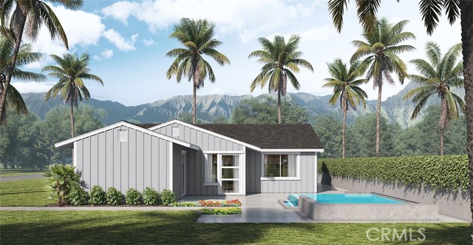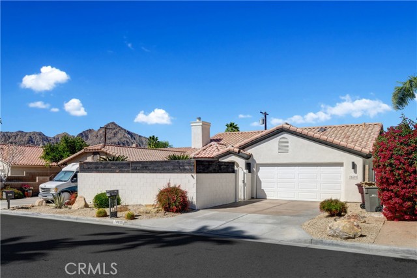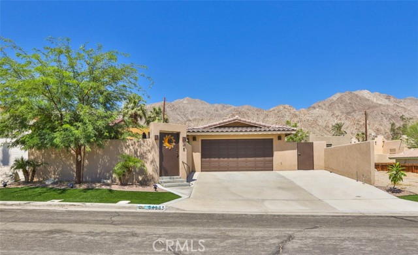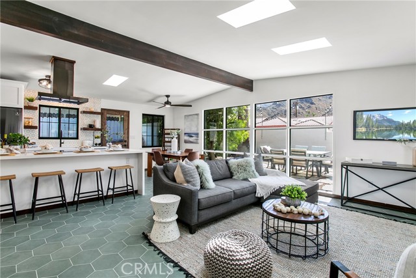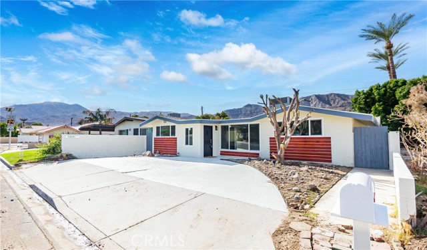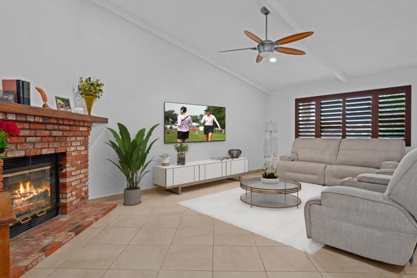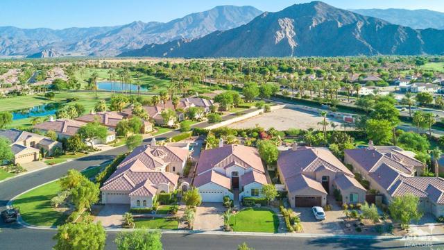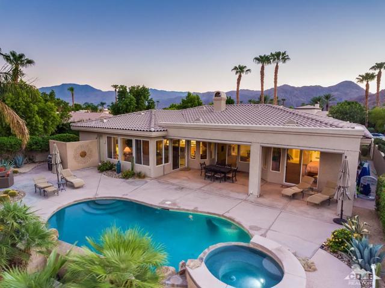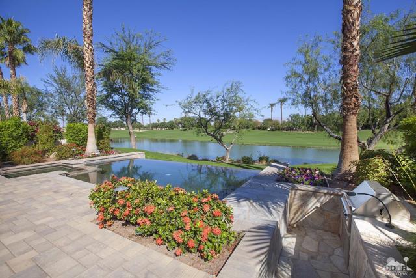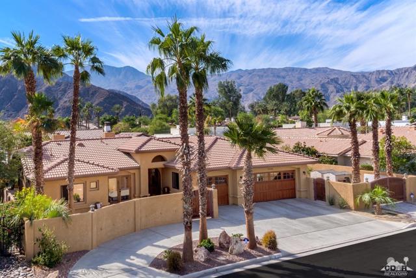48668 Legacy Drive
La Quinta, CA 92253
Welcome to Legacy Villas, an exclusive condominium community affiliated with La Quinta Resort. This is zoned for short term rentals and this unit was in the La Quinta Management Rental Pool. This condo is turnkey furnished could be a beautiful primary residence, vacation home or an investment property. The condo is 1307 square feet and is a two bedroom, two bathroom with a private terrace off the main living area and the bedrooms boasting views of the beautiful Santa Rosa Mountains. The open living area includes a fully stocked kitchen, living room and dining area and has two primary suites on either side with the ability to lockout each unit as it's own private suite as each unit as it's own private entrance. Enjoy the warmth of the two fireplaces (Main room and one bedroom suite) during the cooler evenings in the winter months. The resort style amenities include twelve salt water swimming pools, a state of the art fitness center which also offers a Main pool with water features, covered cabanas and a Grille. There are multiple hammocks hanging in the greenbelts to just stop and relax. The nearby attractions include the La Quinta Resort and Spa, world-class golf courses, The Indian Wells Tennis Garden, the Empire Polo Club (hosting Stagecoach and Coachella) and the Desert Horse Park. You are surrounded by world class restaurants and shopping which makes this property a spot for Luxury Living.
PROPERTY INFORMATION
| MLS # | LG24165011 | Lot Size | 2,760 Sq. Ft. |
| HOA Fees | $799/Monthly | Property Type | Condominium |
| Price | $ 735,000
Price Per SqFt: $ 562 |
DOM | 461 Days |
| Address | 48668 Legacy Drive | Type | Residential |
| City | La Quinta | Sq.Ft. | 1,307 Sq. Ft. |
| Postal Code | 92253 | Garage | 1 |
| County | Riverside | Year Built | 2005 |
| Bed / Bath | 2 / 2 | Parking | 2 |
| Built In | 2005 | Status | Active |
INTERIOR FEATURES
| Has Laundry | Yes |
| Laundry Information | Dryer Included, Washer Included |
| Has Fireplace | Yes |
| Fireplace Information | Living Room, Primary Bedroom, Gas |
| Has Appliances | Yes |
| Kitchen Appliances | Disposal, Gas Oven, Microwave, Refrigerator |
| Kitchen Information | Granite Counters |
| Has Heating | Yes |
| Heating Information | Central |
| Room Information | All Bedrooms Up, Living Room |
| Has Cooling | Yes |
| Cooling Information | Central Air |
| Flooring Information | Carpet |
| InteriorFeatures Information | Built-in Features, Furnished, Granite Counters, Living Room Balcony, Open Floorplan |
| EntryLocation | Front Door |
| Entry Level | 2 |
| SecuritySafety | 24 Hour Security, Gated with Attendant |
| Bathroom Information | Granite Counters |
| Main Level Bedrooms | 2 |
| Main Level Bathrooms | 2 |
EXTERIOR FEATURES
| FoundationDetails | Slab |
| Has Pool | No |
| Pool | Association, Community, In Ground |
WALKSCORE
MAP
MORTGAGE CALCULATOR
- Principal & Interest:
- Property Tax: $784
- Home Insurance:$119
- HOA Fees:$799
- Mortgage Insurance:
PRICE HISTORY
| Date | Event | Price |
| 08/14/2024 | Listed | $735,000 |

Topfind Realty
REALTOR®
(844)-333-8033
Questions? Contact today.
Use a Topfind agent and receive a cash rebate of up to $7,350
La Quinta Similar Properties
Listing provided courtesy of Terry Klein, Berkshire Hathaway HomeServices California Propert. Based on information from California Regional Multiple Listing Service, Inc. as of #Date#. This information is for your personal, non-commercial use and may not be used for any purpose other than to identify prospective properties you may be interested in purchasing. Display of MLS data is usually deemed reliable but is NOT guaranteed accurate by the MLS. Buyers are responsible for verifying the accuracy of all information and should investigate the data themselves or retain appropriate professionals. Information from sources other than the Listing Agent may have been included in the MLS data. Unless otherwise specified in writing, Broker/Agent has not and will not verify any information obtained from other sources. The Broker/Agent providing the information contained herein may or may not have been the Listing and/or Selling Agent.
