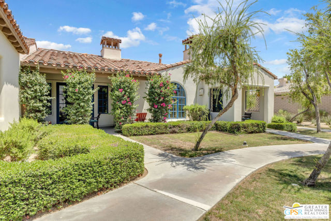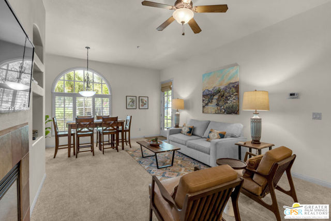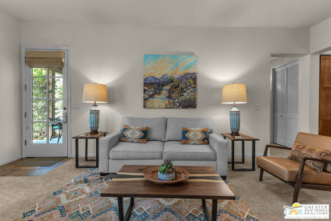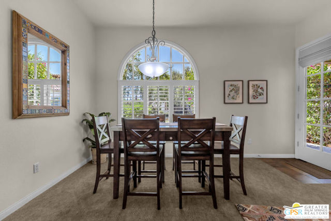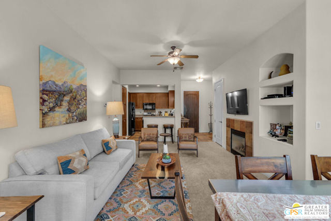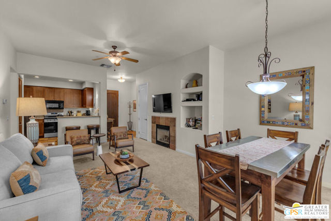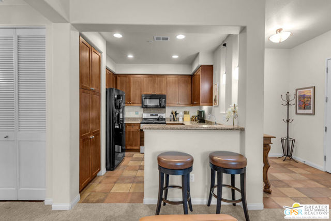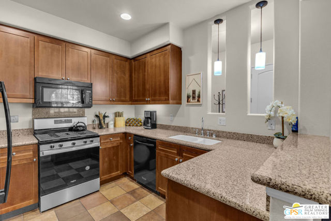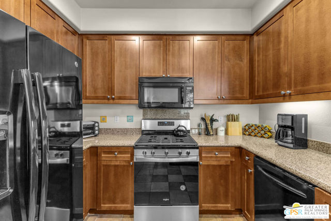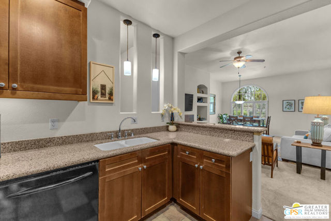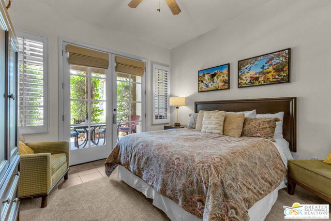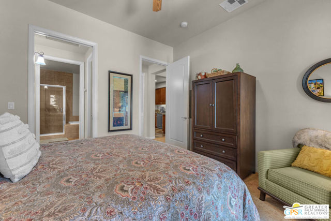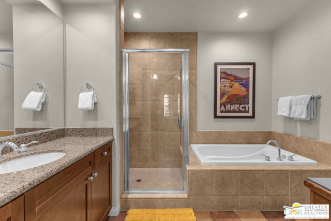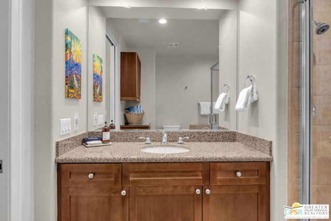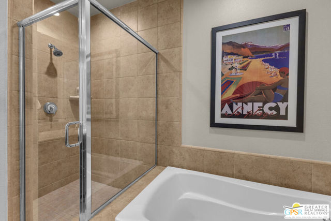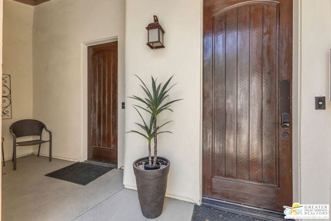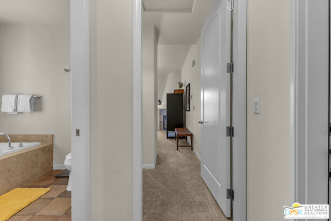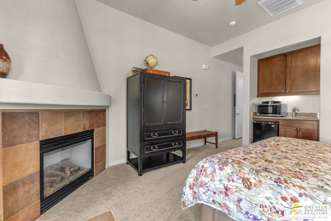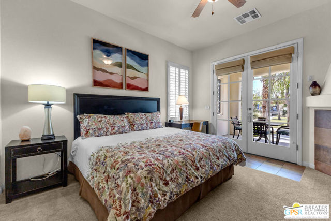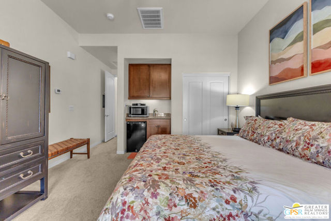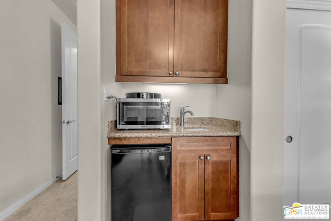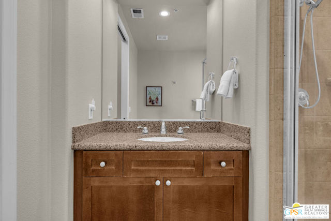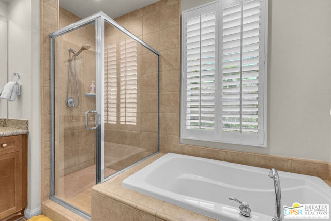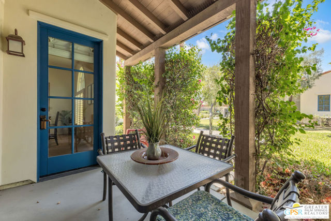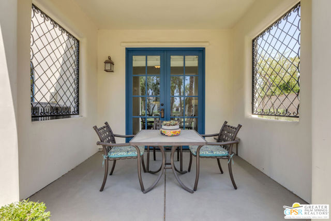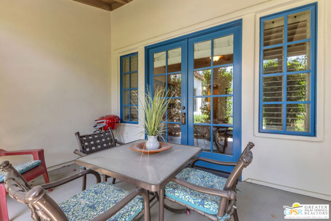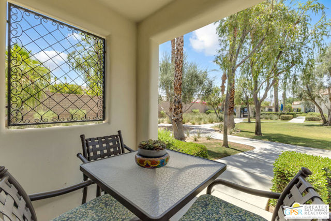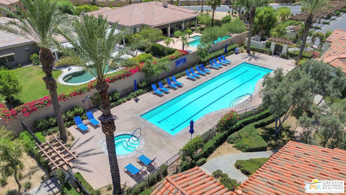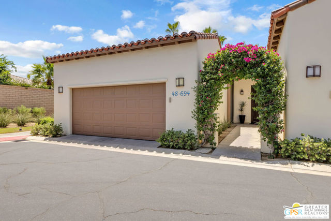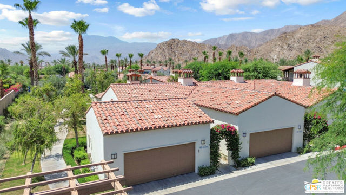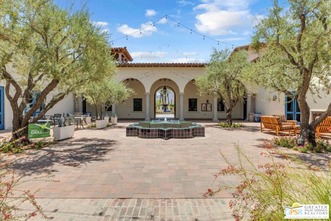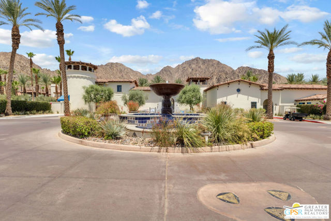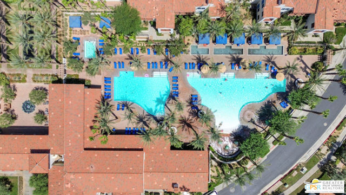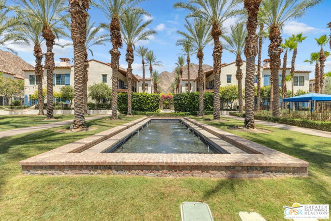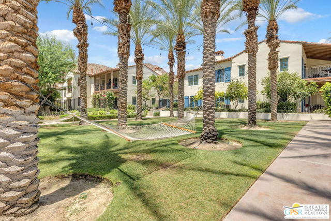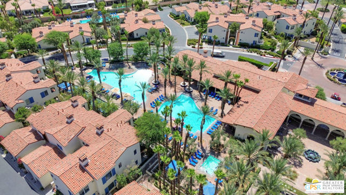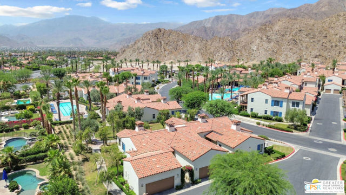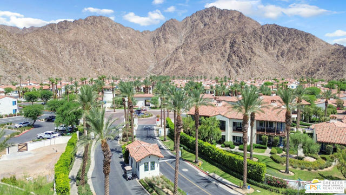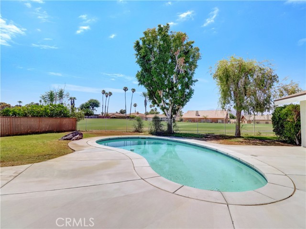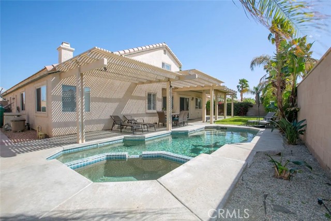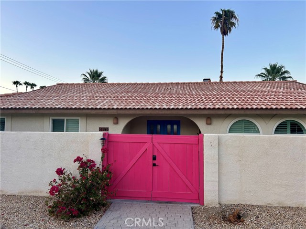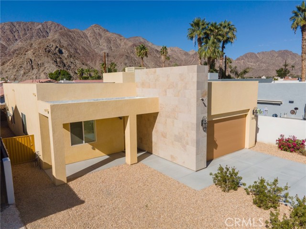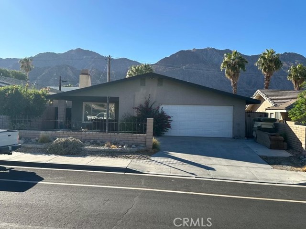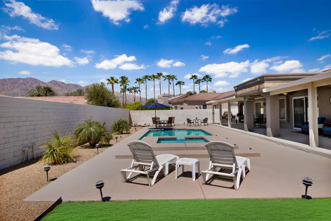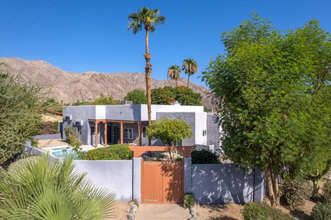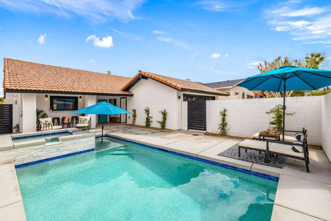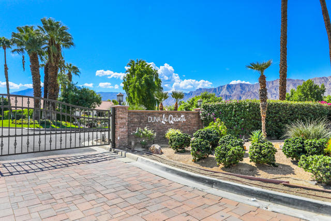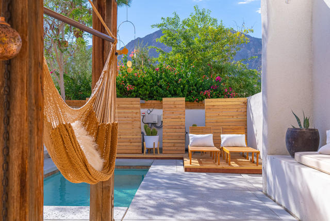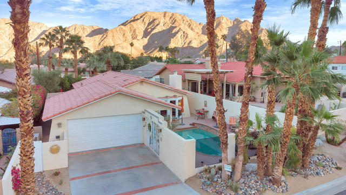48694 Classic Drive
La Quinta, CA 92253
Sold
Discover the perfect blend of luxury and comfort in this rare single-story, two-bedroom, two-bathroom, turn key furnished condo at Legacy Villas in La Quinta. Located in a quiet corner of the community, this unit features two lock-off suites, each with its own entrance, allowing for versatile use as an owner-occupied residence or a vacation rental. The larger one-bedroom suite boasts a spacious living/dining area, a full kitchen, a bedroom, and a bathroom. Both the living/dining area and the bedroom open to a private patio on a serene greenbelt within Legacy Villas. Enjoy the comforts of home with a fully stocked kitchen and a stacked washer/dryer. The smaller studio suite offers its own full bathroom, mini-bar, desk, and dresser/cabinet, along with a private patio perfect for enjoying the view with morning coffee and a warm Desert evening with a glass of wine. A detached two-car garage is a unique feature among two-bedroom condos at Legacy Villas. The condo provides fabulous views of the Chocolate and Santa Rosa mountains from both patios and is very close to a community pool and hot tub. Legacy Villas is a gated community of 280 condos in the heart of La Quinta, allowing for short-term rentals. This property is an established vacation rental grossing over $51,000 in rental revenue last year and over $31,000 year-to-date. Legacy Villas offers top-notch amenities, including an 11,000 square foot clubhouse, 12 saltwater pools, 11 spas, over a dozen beautiful fountains, multiple hammocks, fire pits, picnic areas, Legacy Grille, and a children's splash pad area off the main pool, complete with cabanas and plenty of space for relaxation. This location is highly sought after, especially during the BNP Paribas Tennis, Coachella, and Stagecoach events. Look no further if you want a desert getaway in a prime location with excellent income potential!
PROPERTY INFORMATION
| MLS # | 24406511 | Lot Size | 0 Sq. Ft. |
| HOA Fees | $830/Monthly | Property Type | Condominium |
| Price | $ 739,000
Price Per SqFt: $ 565 |
DOM | 489 Days |
| Address | 48694 Classic Drive | Type | Residential |
| City | La Quinta | Sq.Ft. | 1,307 Sq. Ft. |
| Postal Code | 92253 | Garage | 2 |
| County | Riverside | Year Built | 2007 |
| Bed / Bath | 2 / 2 | Parking | N/A |
| Built In | 2007 | Status | Closed |
| Sold Date | 2024-09-23 |
INTERIOR FEATURES
| Has Fireplace | Yes |
| Fireplace Information | Living Room |
| Has Appliances | Yes |
| Kitchen Appliances | Dishwasher, Disposal, Microwave |
| Has Heating | Yes |
| Heating Information | Central |
| Room Information | Primary Bathroom |
| Has Cooling | Yes |
| Cooling Information | Central Air |
| Flooring Information | Carpet |
| InteriorFeatures Information | Ceiling Fan(s) |
| Entry Level | 1 |
| Has Spa | Yes |
| SpaDescription | Community |
| SecuritySafety | Gated with Guard |
EXTERIOR FEATURES
| Has Pool | No |
| Pool | Community |
WALKSCORE
MAP
MORTGAGE CALCULATOR
- Principal & Interest:
- Property Tax: $788
- Home Insurance:$119
- HOA Fees:$830
- Mortgage Insurance:
PRICE HISTORY
| Date | Event | Price |
| 06/20/2024 | Listed | $739,000 |

Topfind Realty
REALTOR®
(844)-333-8033
Questions? Contact today.
Interested in buying or selling a home similar to 48694 Classic Drive?
La Quinta Similar Properties
Listing provided courtesy of Darci Hope, Coldwell Banker Residential. Based on information from California Regional Multiple Listing Service, Inc. as of #Date#. This information is for your personal, non-commercial use and may not be used for any purpose other than to identify prospective properties you may be interested in purchasing. Display of MLS data is usually deemed reliable but is NOT guaranteed accurate by the MLS. Buyers are responsible for verifying the accuracy of all information and should investigate the data themselves or retain appropriate professionals. Information from sources other than the Listing Agent may have been included in the MLS data. Unless otherwise specified in writing, Broker/Agent has not and will not verify any information obtained from other sources. The Broker/Agent providing the information contained herein may or may not have been the Listing and/or Selling Agent.
