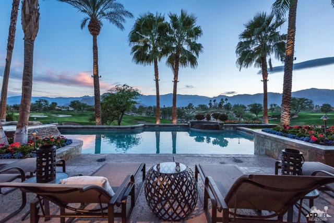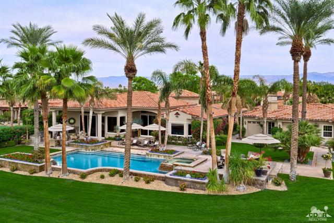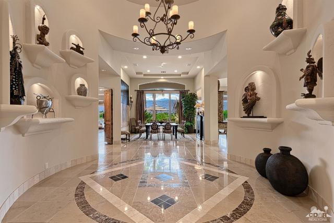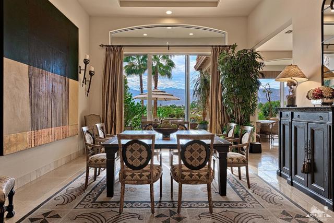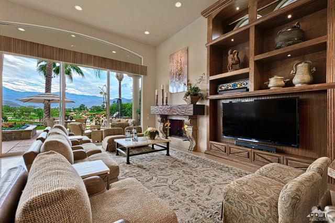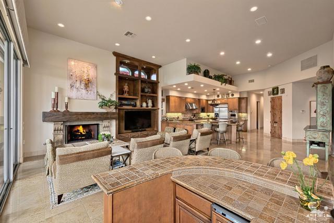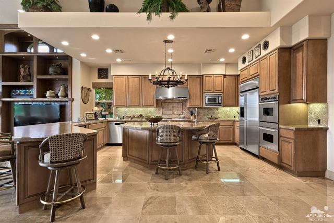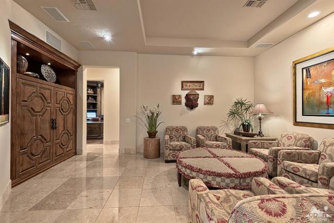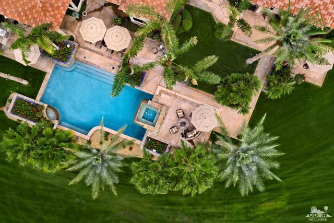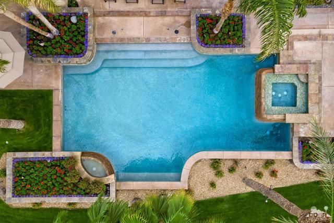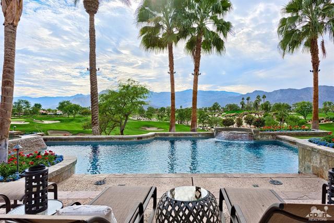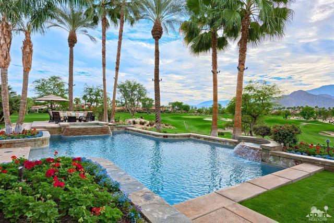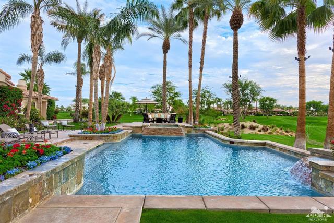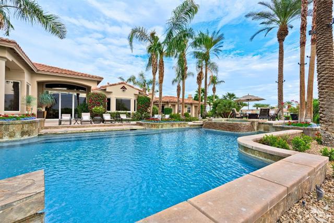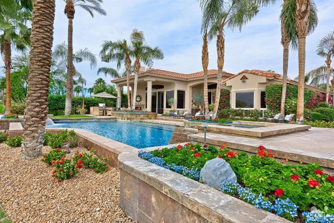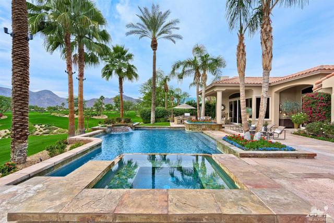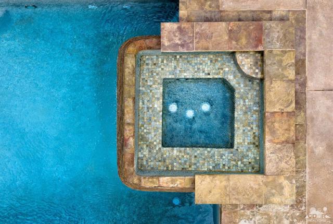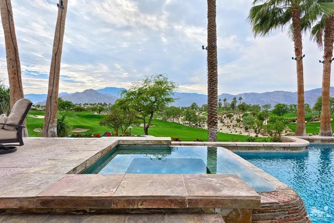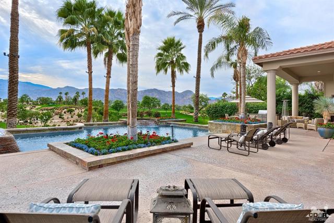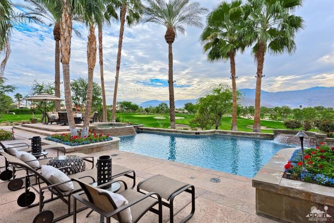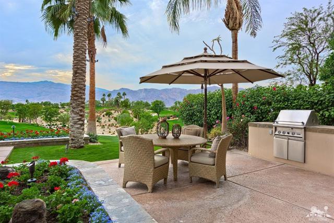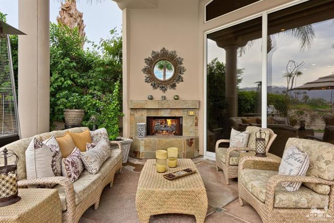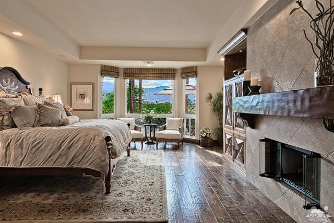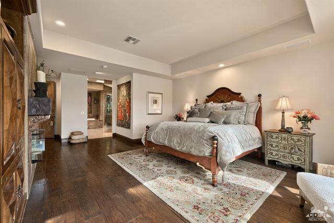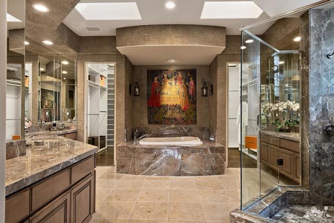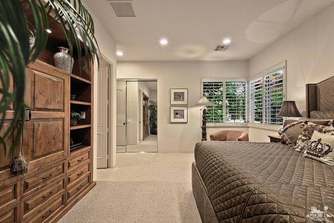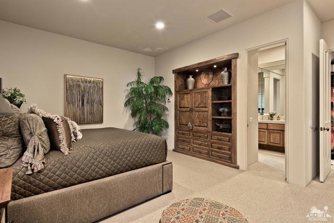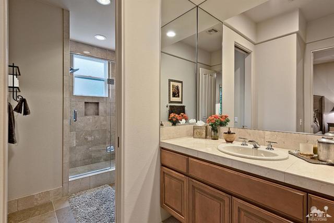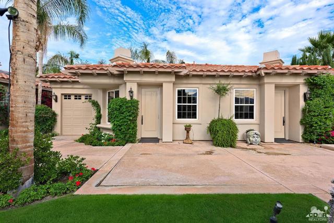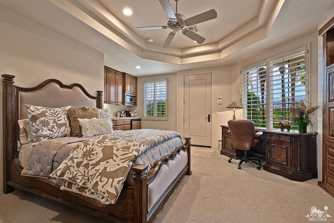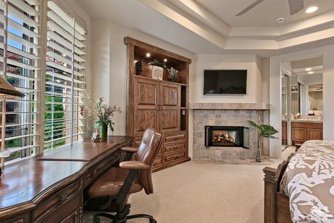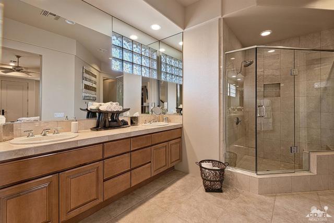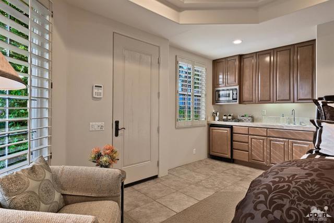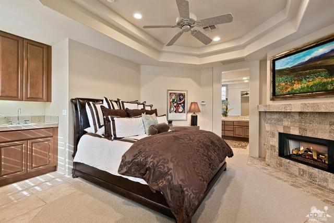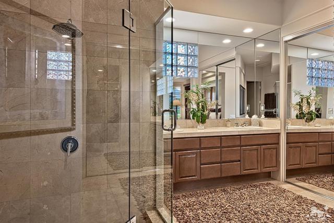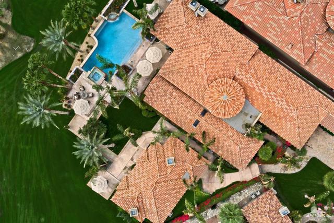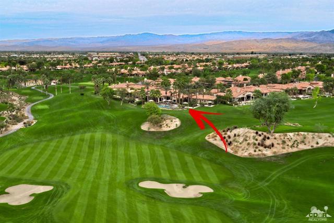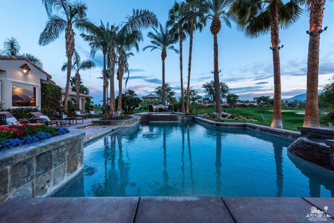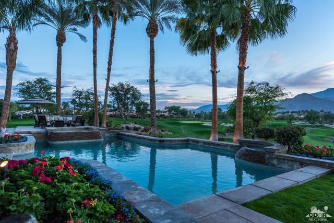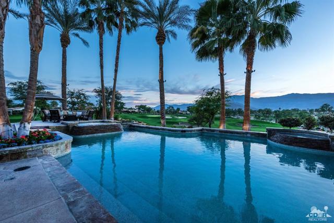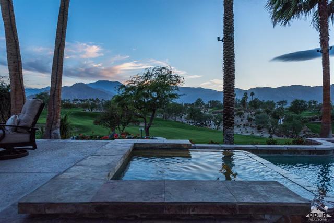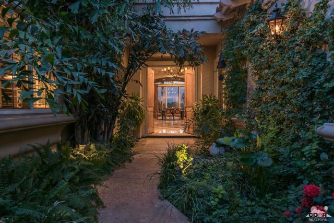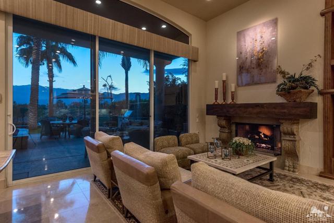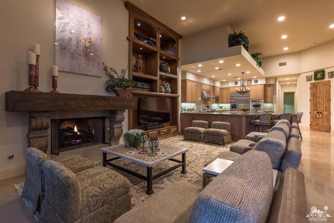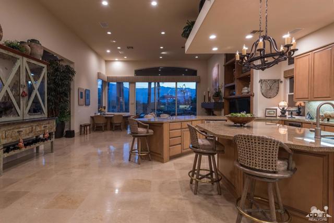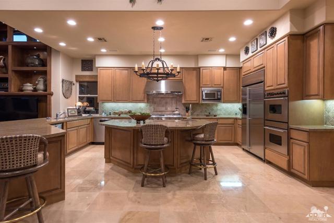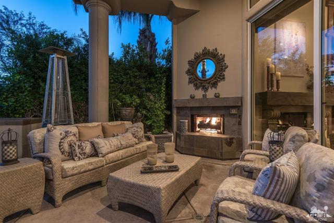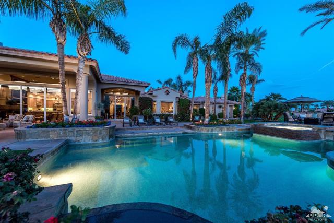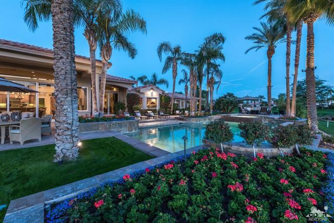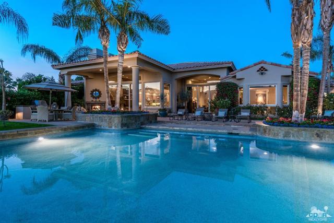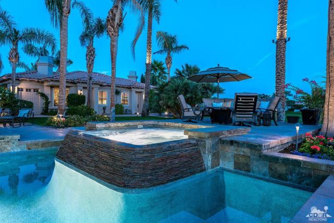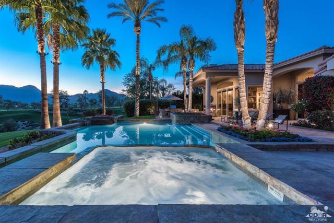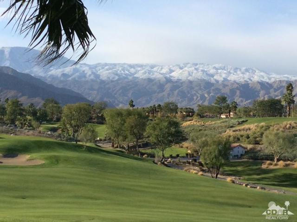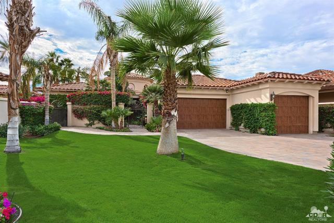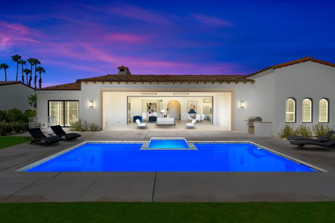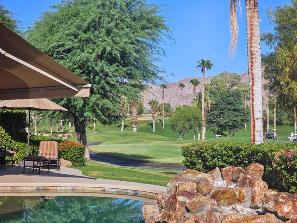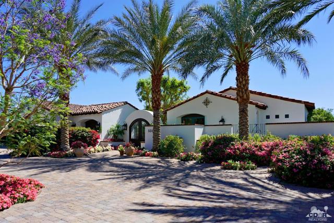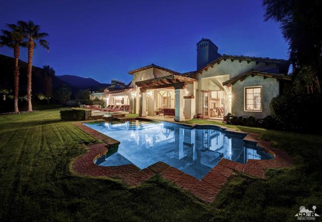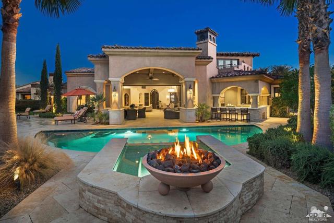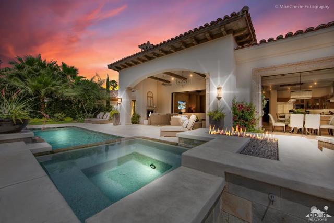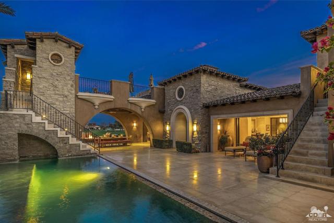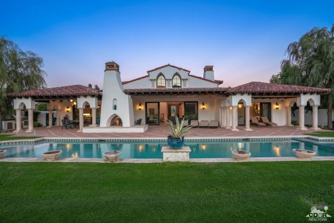48744 Vista Palomino
La Quinta, CA 92253
Sold
48744 Vista Palomino
La Quinta, CA 92253
Sold
Premier View Estate!!! Commanding the Highest Elevated Parcel in all of Rancho La Quinta, this Montana III Estate enjoys Awe Inspiring Panoramic Views of the Santa Rosa Mountains, with the Verdant Fairways & Greens of the Pate Course below! This ULTRA-LUXE Estate is SOUTH FACING & offers an Unparalleled Sense of Privacy with an Expansive Half Acre of Resort-Like Grounds! An Entertainer's Paradise with Dramatic Interior & Exterior Living Spaces including a 3900 ESF Main House & custom designed Dual Casita Guest House of 950 ESF. Offered Fully Furnished with all Interior & Exterior Furnishings and Fine Artwork, the Sophisticated Design Palette showcases an eclectic array of timeless Desert Elegance, influenced by European Antiquities & Primitive Worldly Textiles! Truly a Once in a Generation offering with Incredible Pool, Spa, Patios & Resort Quality Landscaping. Gorgeous Paver Driveway, Wood-like Garage Doors, Double Golf Cart Garage, Expanded 3 Car Attached Garage and Private Dog Park!
PROPERTY INFORMATION
| MLS # | 217031726DA | Lot Size | 19,602 Sq. Ft. |
| HOA Fees | $775/Monthly | Property Type | Single Family Residence |
| Price | $ 2,699,000
Price Per SqFt: $ 557 |
DOM | 2917 Days |
| Address | 48744 Vista Palomino | Type | Residential |
| City | La Quinta | Sq.Ft. | 4,848 Sq. Ft. |
| Postal Code | 92253 | Garage | 4 |
| County | Riverside | Year Built | 2000 |
| Bed / Bath | 5 / 5.5 | Parking | 4 |
| Built In | 2000 | Status | Closed |
| Sold Date | 2018-02-15 |
INTERIOR FEATURES
| Has Laundry | Yes |
| Laundry Information | Individual Room |
| Has Fireplace | Yes |
| Fireplace Information | Gas, See Through, Outside, Primary Bedroom, Great Room, Guest House |
| Has Appliances | Yes |
| Kitchen Appliances | Ice Maker, Gas Cooktop, Microwave, Self Cleaning Oven, Gas Range, Vented Exhaust Fan, Water Purifier, Water Line to Refrigerator, Water Softener, Trash Compactor, Refrigerator, Gas Cooking, Disposal, Dishwasher, Gas Water Heater, Range Hood |
| Kitchen Information | Granite Counters, Kitchen Island |
| Kitchen Area | Breakfast Counter / Bar, Dining Room |
| Has Heating | Yes |
| Heating Information | Central, Zoned, Forced Air, Natural Gas |
| Room Information | Den, Walk-In Pantry, Media Room, Great Room, Formal Entry, Family Room, Entry, All Bedrooms Down, Walk-In Closet, Primary Suite |
| Has Cooling | Yes |
| Cooling Information | Zoned, Central Air |
| Flooring Information | Carpet, Tile, Wood |
| InteriorFeatures Information | Built-in Features, Wet Bar, Wired for Sound, Recessed Lighting, Open Floorplan, High Ceilings, Coffered Ceiling(s), Furnished |
| DoorFeatures | Double Door Entry |
| Has Spa | No |
| SpaDescription | Heated, Private, In Ground |
| WindowFeatures | Shutters, Double Pane Windows, Drapes |
| SecuritySafety | 24 Hour Security, Automatic Gate, Gated Community |
| Bathroom Information | Bidet, Jetted Tub, Vanity area |
EXTERIOR FEATURES
| ExteriorFeatures | Barbecue Private, Satellite Dish |
| FoundationDetails | Slab |
| Roof | Concrete, Tile |
| Has Pool | Yes |
| Pool | Waterfall, In Ground, Pebble, Electric Heat, Salt Water |
| Has Patio | Yes |
| Patio | Covered, Concrete |
| Has Fence | Yes |
| Fencing | Stucco Wall |
| Has Sprinklers | Yes |
WALKSCORE
MAP
MORTGAGE CALCULATOR
- Principal & Interest:
- Property Tax: $2,879
- Home Insurance:$119
- HOA Fees:$775
- Mortgage Insurance:
PRICE HISTORY
| Date | Event | Price |
| 02/14/2018 | Listed | $2,350,000 |
| 11/24/2017 | Listed | $2,699,000 |

Topfind Realty
REALTOR®
(844)-333-8033
Questions? Contact today.
Interested in buying or selling a home similar to 48744 Vista Palomino?
Listing provided courtesy of Tugg Snowbarger, Grand Pacific Properties Group. Based on information from California Regional Multiple Listing Service, Inc. as of #Date#. This information is for your personal, non-commercial use and may not be used for any purpose other than to identify prospective properties you may be interested in purchasing. Display of MLS data is usually deemed reliable but is NOT guaranteed accurate by the MLS. Buyers are responsible for verifying the accuracy of all information and should investigate the data themselves or retain appropriate professionals. Information from sources other than the Listing Agent may have been included in the MLS data. Unless otherwise specified in writing, Broker/Agent has not and will not verify any information obtained from other sources. The Broker/Agent providing the information contained herein may or may not have been the Listing and/or Selling Agent.
