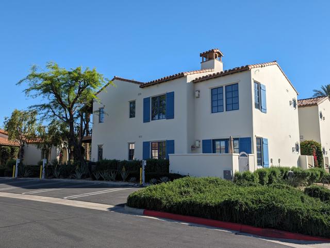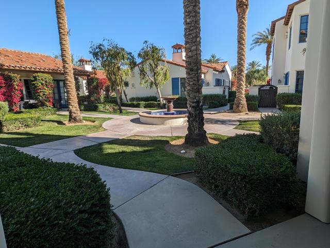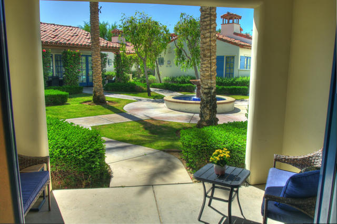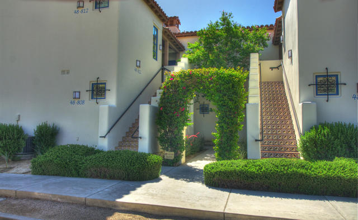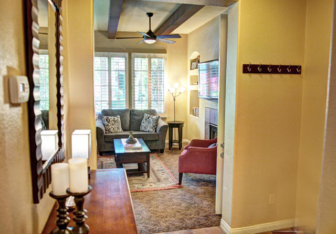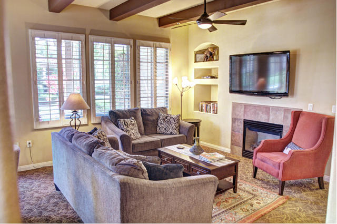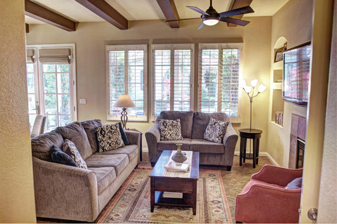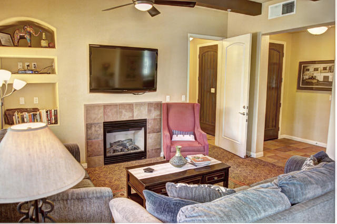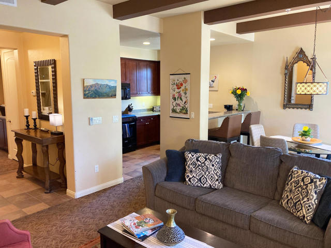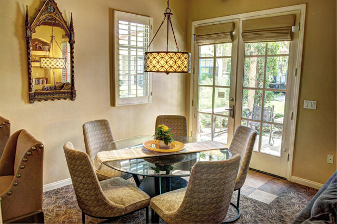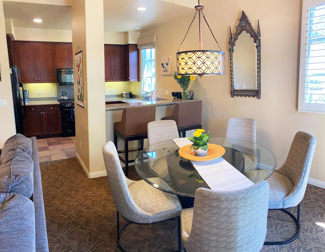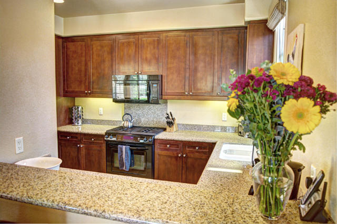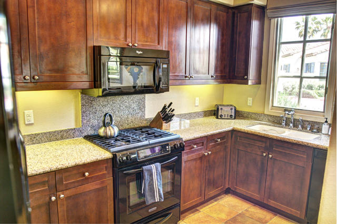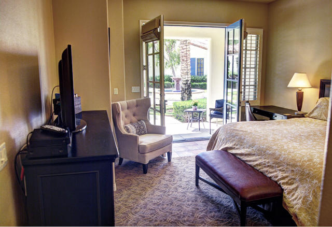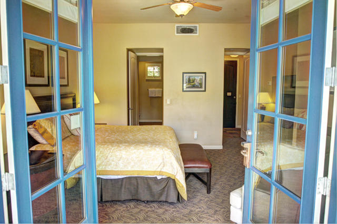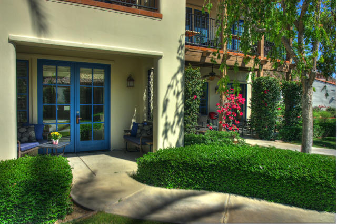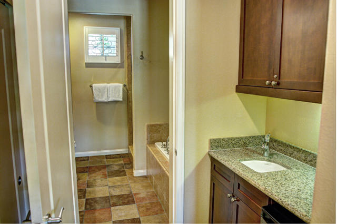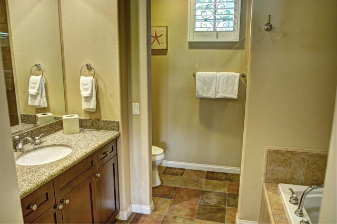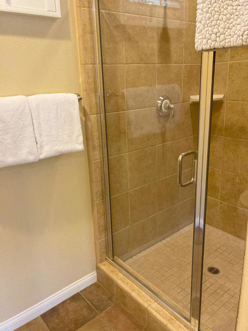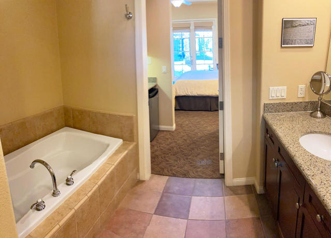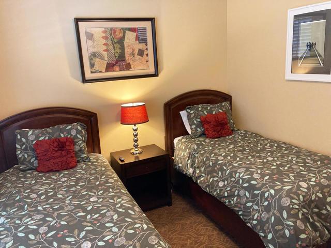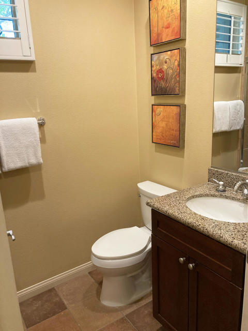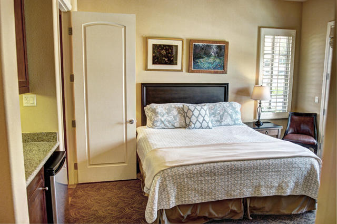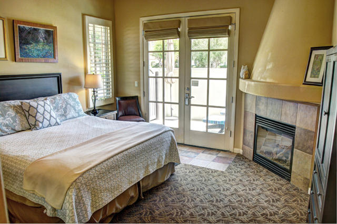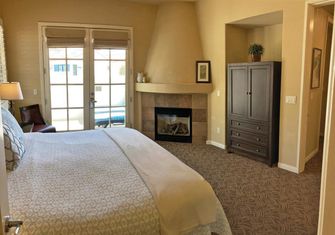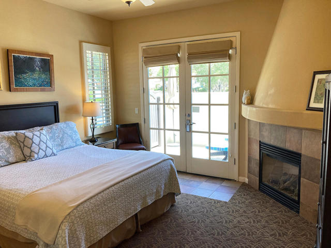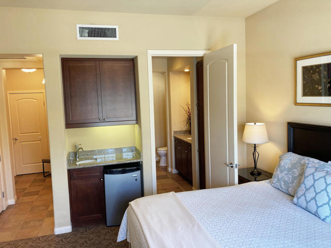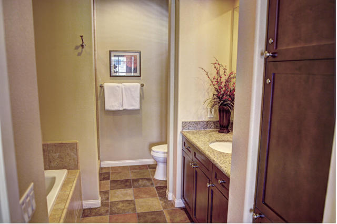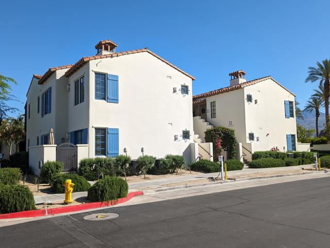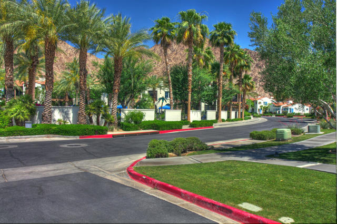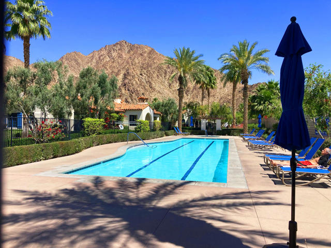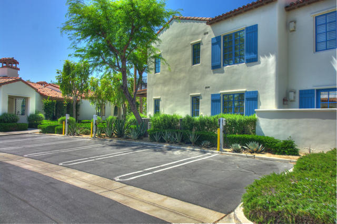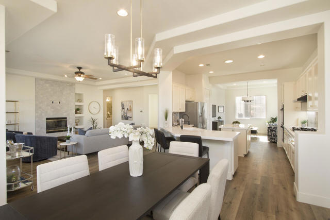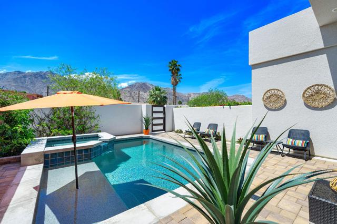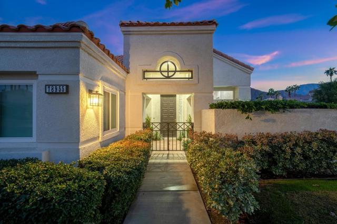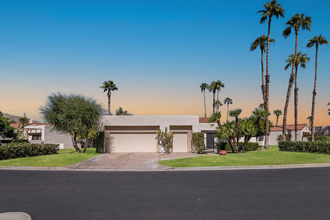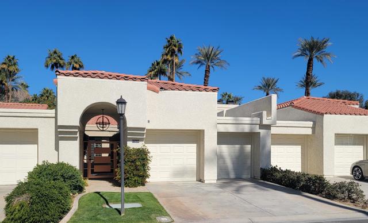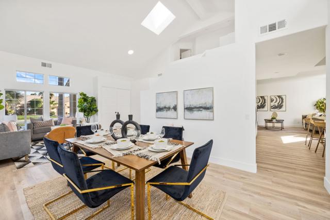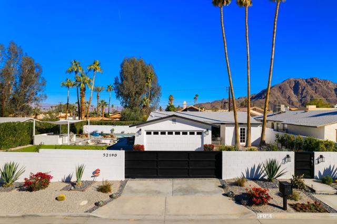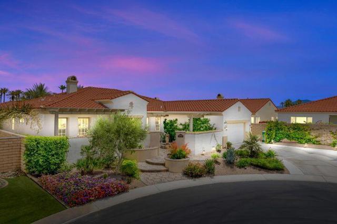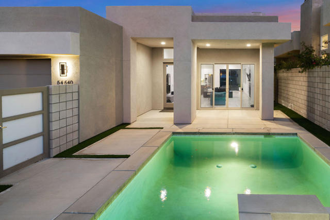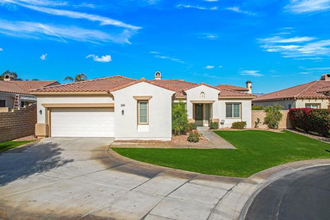48808 Classic Drive
La Quinta, CA 92253
Sold
Back on market (subject to cancellation of current escrow) through no issue with property. (Buyers did not perform.) Zoned for Short-Term Rentals! Turnkey-Furnished 3BR/3BA Ground-Floor Villa at Legacy Villas. Ideally located directly across from the Clubhouse (resort pools, spas, fitness center, Legacy Grille, fountains and more). The main patios face a courtyard with a fountain (one of 19 in the community). Note: The suites in this condo are Lockout Suites. Each BR Suite can be locked off from the others, (Each Suite has its own front door.) This offers the owner the flexibility of renting all 3 as one, or as two or even three separate suites. Many owners at Legacy Villas appreciate being able to enjoy a resort vacation home that also helps pay for itself. Legacy Villas features 24/7 guarded gates, an 11,000+ sq. ft. clubhouse w/meeting rooms and the Legacy Grille, 12 salt-water pools, 11 spas, 19 fountains and more. This condo has been a good rental and a well-enjoyed getaway for its owners.
PROPERTY INFORMATION
| MLS # | 219110018DA | Lot Size | 2,340 Sq. Ft. |
| HOA Fees | $835/Monthly | Property Type | Condominium |
| Price | $ 799,000
Price Per SqFt: $ 468 |
DOM | 593 Days |
| Address | 48808 Classic Drive | Type | Residential |
| City | La Quinta | Sq.Ft. | 1,706 Sq. Ft. |
| Postal Code | 92253 | Garage | N/A |
| County | Riverside | Year Built | 2007 |
| Bed / Bath | 3 / 3 | Parking | 1 |
| Built In | 2007 | Status | Closed |
| Sold Date | 2024-07-30 |
INTERIOR FEATURES
| Has Laundry | Yes |
| Laundry Information | In Closet |
| Has Fireplace | Yes |
| Fireplace Information | Decorative, Gas, Gas Starter, Living Room, Primary Bedroom, See Remarks |
| Has Appliances | Yes |
| Kitchen Appliances | Convection Oven, Dishwasher, Disposal, Vented Exhaust Fan, Gas Cooking, Gas Oven, Gas Range, Microwave, Refrigerator, Self Cleaning Oven, Water Line to Refrigerator, Gas Water Heater |
| Kitchen Information | Granite Counters |
| Kitchen Area | Breakfast Counter / Bar, Dining Room |
| Has Heating | Yes |
| Heating Information | Central, Forced Air, Heat Pump, Zoned, Electric |
| Room Information | Living Room, All Bedrooms Down |
| Has Cooling | Yes |
| Cooling Information | Central Air, Dual, Electric, Heat Pump |
| Flooring Information | Carpet, Tile |
| InteriorFeatures Information | Beamed Ceilings, High Ceilings, Wet Bar, Furnished |
| DoorFeatures | French Doors |
| Entry Level | 1 |
| Has Spa | No |
| SpaDescription | Community, Heated, Fiberglass, In Ground |
| WindowFeatures | Double Pane Windows, Shutters |
| SecuritySafety | 24 Hour Security, Fire Sprinkler System, Gated Community |
EXTERIOR FEATURES
| FoundationDetails | Slab |
| Roof | Tile |
| Has Pool | Yes |
| Pool | Fiberglass, In Ground, Community, Electric Heat, Salt Water |
| Has Patio | Yes |
| Patio | Concrete |
| Has Fence | Yes |
| Fencing | Stucco Wall |
| Has Sprinklers | Yes |
WALKSCORE
MAP
MORTGAGE CALCULATOR
- Principal & Interest:
- Property Tax: $852
- Home Insurance:$119
- HOA Fees:$835
- Mortgage Insurance:
PRICE HISTORY
| Date | Event | Price |
| 04/25/2024 | Active Under Contract | $799,000 |

Topfind Realty
REALTOR®
(844)-333-8033
Questions? Contact today.
Interested in buying or selling a home similar to 48808 Classic Drive?
La Quinta Similar Properties
Listing provided courtesy of Don Summers, Summers Realty. Based on information from California Regional Multiple Listing Service, Inc. as of #Date#. This information is for your personal, non-commercial use and may not be used for any purpose other than to identify prospective properties you may be interested in purchasing. Display of MLS data is usually deemed reliable but is NOT guaranteed accurate by the MLS. Buyers are responsible for verifying the accuracy of all information and should investigate the data themselves or retain appropriate professionals. Information from sources other than the Listing Agent may have been included in the MLS data. Unless otherwise specified in writing, Broker/Agent has not and will not verify any information obtained from other sources. The Broker/Agent providing the information contained herein may or may not have been the Listing and/or Selling Agent.
