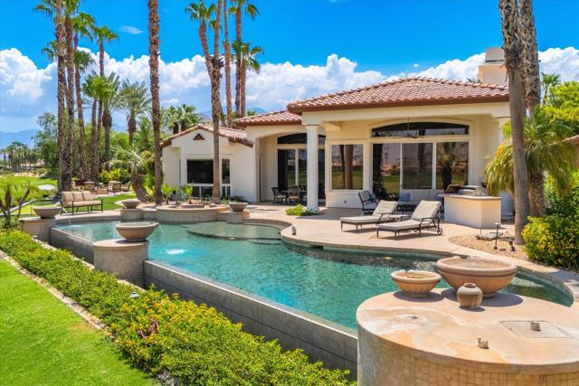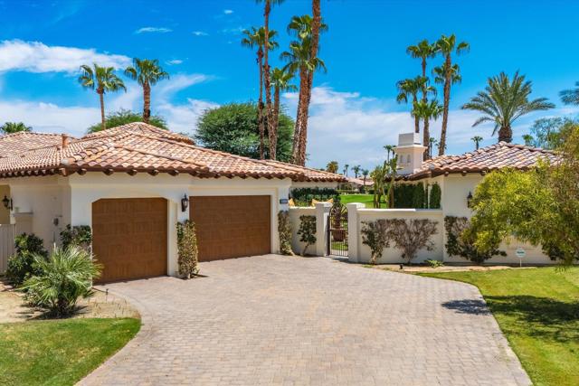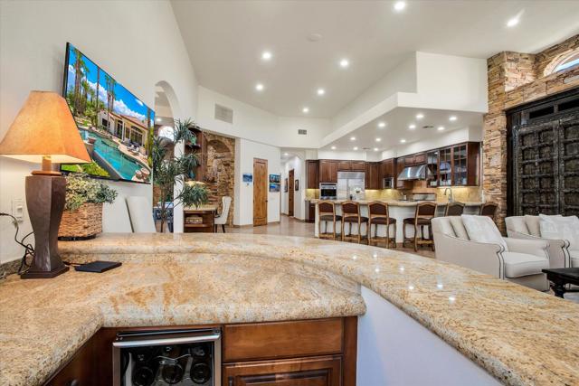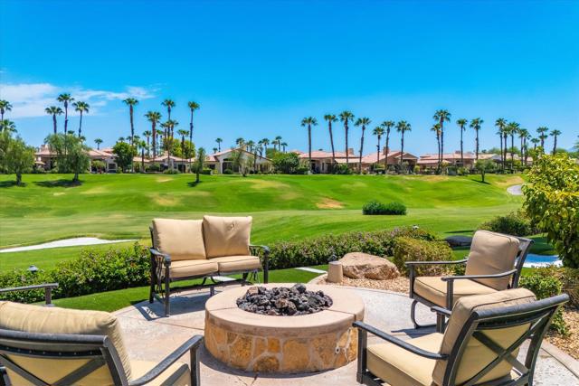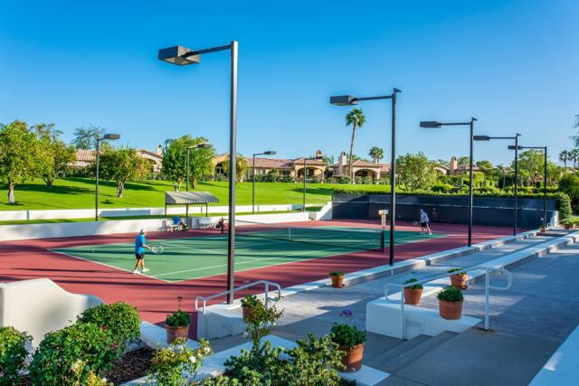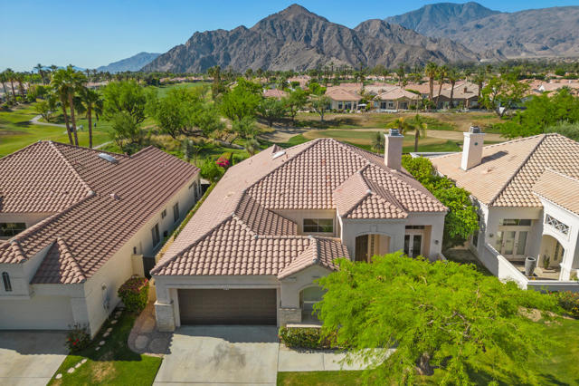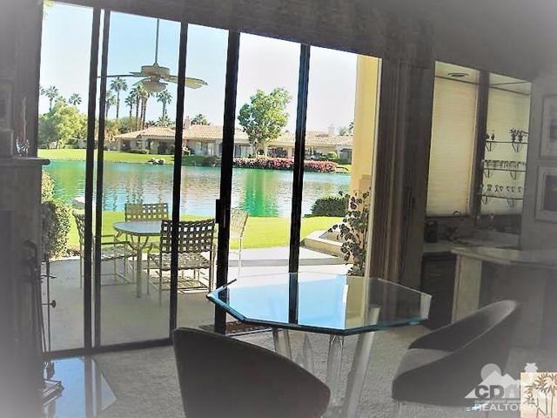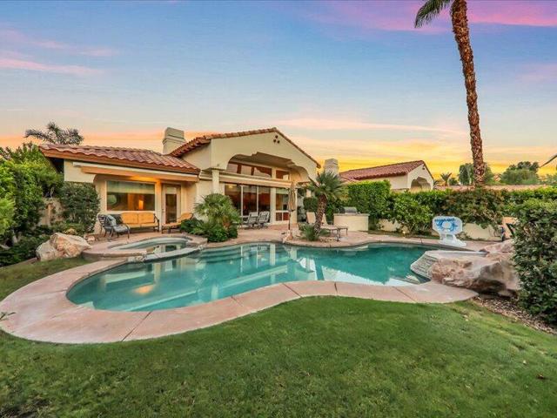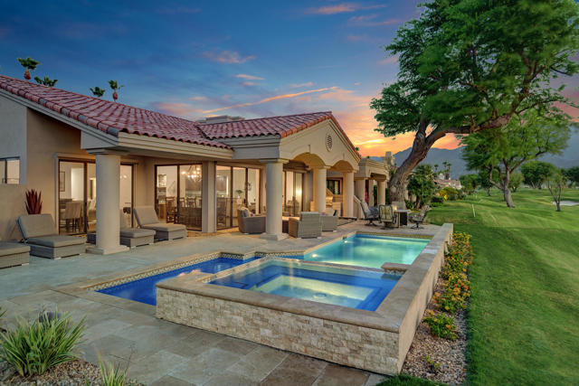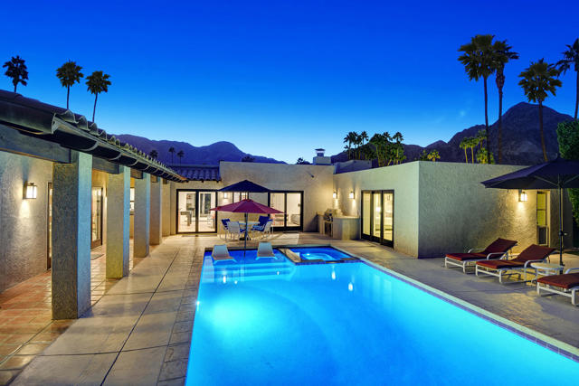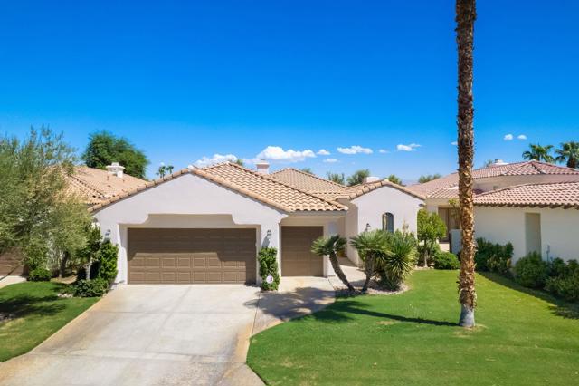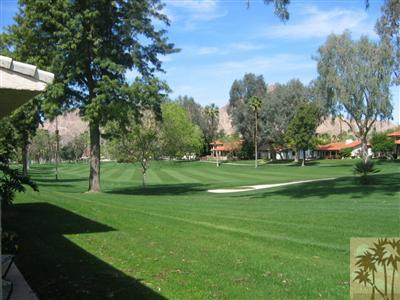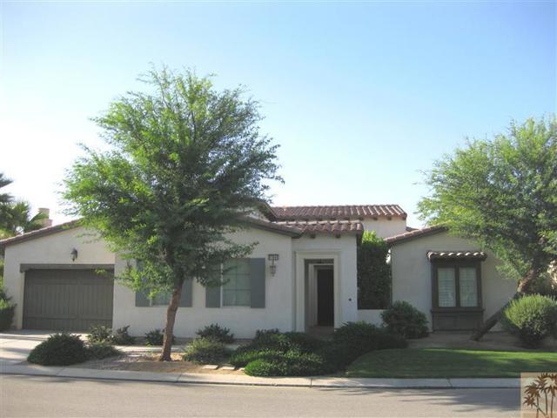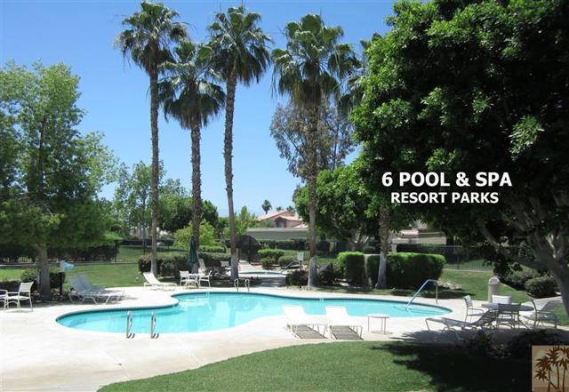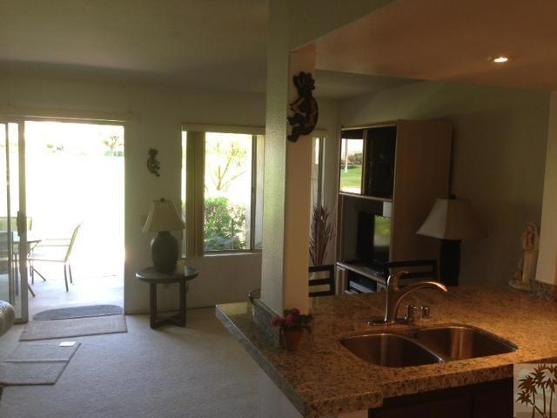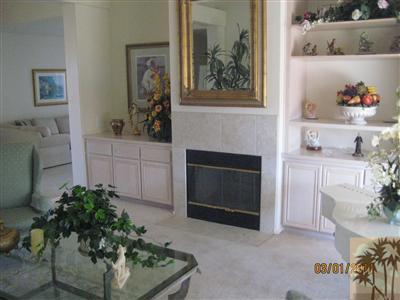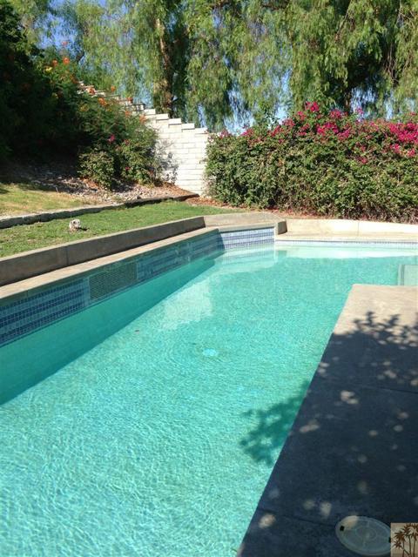49110 Rancho Pointe
La Quinta, CA 92253
$35,000
Price
Price
6
Bed
Bed
6.5
Bath
Bath
4,852 Sq. Ft.
$7 / Sq. Ft.
$7 / Sq. Ft.
Experience unparalleled desert luxury at Rancho La Quinta Country Club in this exceptional Rancho Pointe Estates property. Spanning 4,852 sq. ft. on a 19,000 sq. ft. lot, this property offers seamless indoor-outdoor living. The main residence boasts a chef's kitchen with Sub-Zero and Wolf appliances, two dishwashers, an expansive great room with a wet bar, a media room, and formal dining areas. The primary suite is a private retreat with a spa-like bathroom, complemented by a large guest suite and a flexible third bedroom. Beyond the main home, three distinct casitas lie under one roof: the first is an en-suite unit with a queen bed and kitchenette; the second, also en-suite, offers a living area with a sofa sleeper, kitchenette, 70' TV, gas fireplace, washer/dryer, and can connect to the first unit; the third casita serves as a separate bunk room with an en-suite bath. The outdoor area is an entertainer's dream, with living and dining spaces, barbecue station, bocce court, horseshoe pit, fire pit, and lighted putting green. The infinity-edge pool and spa offer breathtaking views of the lake and 11th & 12th holes of the Jerry Pate golf course. This is a rare opportunity to experience the pinnacle of desert living. ''Executive Package'' available.
PROPERTY INFORMATION
| MLS # | 219115407DA | Lot Size | 19,166 Sq. Ft. |
| HOA Fees | $1,164/Monthly | Property Type | Single Family Residence |
| Price | $ 35,000
Price Per SqFt: $ 7 |
DOM | 424 Days |
| Address | 49110 Rancho Pointe | Type | Residential Lease |
| City | La Quinta | Sq.Ft. | 4,852 Sq. Ft. |
| Postal Code | 92253 | Garage | 3 |
| County | Riverside | Year Built | 2002 |
| Bed / Bath | 6 / 6.5 | Parking | 3 |
| Built In | 2002 | Status | Active |
INTERIOR FEATURES
| Has Laundry | Yes |
| Laundry Information | Individual Room |
| Has Fireplace | Yes |
| Fireplace Information | Gas, Outside, Primary Retreat, Great Room, Guest House |
| Has Appliances | Yes |
| Kitchen Appliances | Gas Range, Microwave, Electric Oven, Vented Exhaust Fan, Trash Compactor |
| Kitchen Information | Kitchen Island, Granite Counters |
| Kitchen Area | Breakfast Counter / Bar, Dining Room |
| Has Heating | Yes |
| Heating Information | Natural Gas, Central |
| Room Information | Walk-In Pantry, Media Room, Guest/Maid's Quarters, Great Room, Formal Entry |
| Has Cooling | Yes |
| Cooling Information | Central Air |
| Flooring Information | Carpet, Stone |
| InteriorFeatures Information | Bar, Wet Bar, Open Floorplan |
| DoorFeatures | Double Door Entry |
| Has Spa | Yes |
| SpaDescription | Heated, Private, In Ground |
| SecuritySafety | 24 Hour Security, Gated Community |
| Bathroom Information | Jetted Tub, Soaking Tub, Separate tub and shower |
EXTERIOR FEATURES
| Has Pool | Yes |
| Pool | In Ground |
WALKSCORE
MAP
PRICE HISTORY
| Date | Event | Price |
| 08/16/2024 | Active | $35,000 |

Topfind Realty
REALTOR®
(844)-333-8033
Questions? Contact today.
Go Tour This Home
La Quinta Similar Properties
Listing provided courtesy of Kimberly Oleson, Coldwell Banker Realty. Based on information from California Regional Multiple Listing Service, Inc. as of #Date#. This information is for your personal, non-commercial use and may not be used for any purpose other than to identify prospective properties you may be interested in purchasing. Display of MLS data is usually deemed reliable but is NOT guaranteed accurate by the MLS. Buyers are responsible for verifying the accuracy of all information and should investigate the data themselves or retain appropriate professionals. Information from sources other than the Listing Agent may have been included in the MLS data. Unless otherwise specified in writing, Broker/Agent has not and will not verify any information obtained from other sources. The Broker/Agent providing the information contained herein may or may not have been the Listing and/or Selling Agent.
