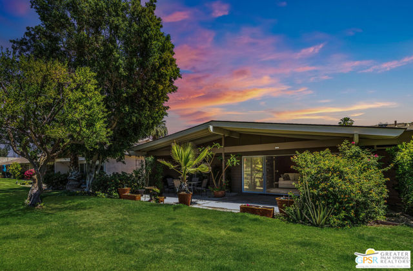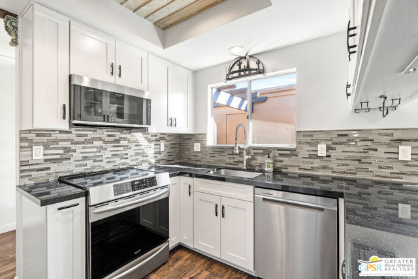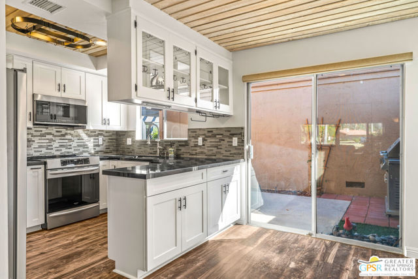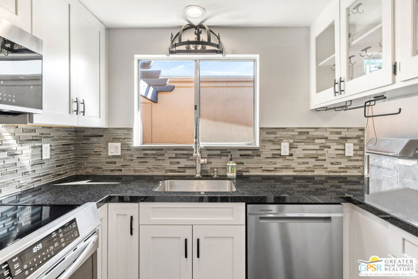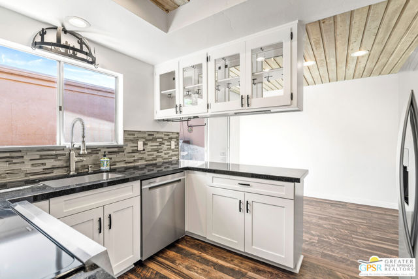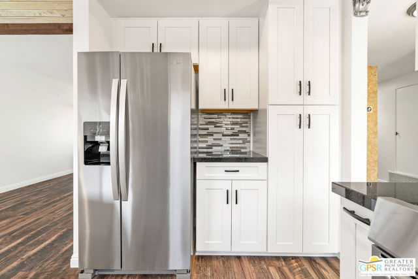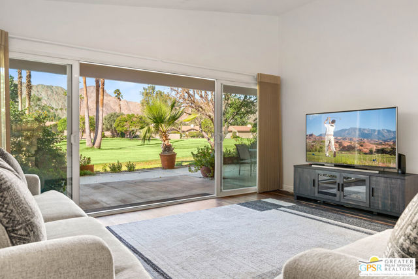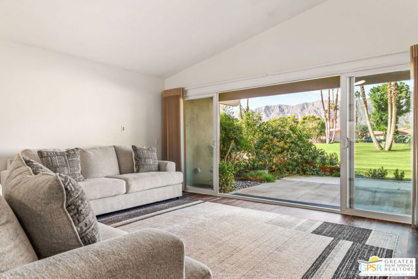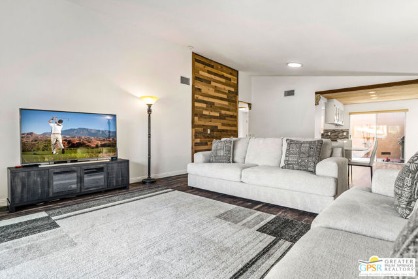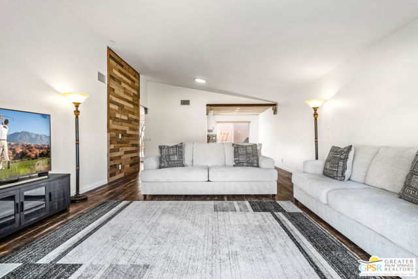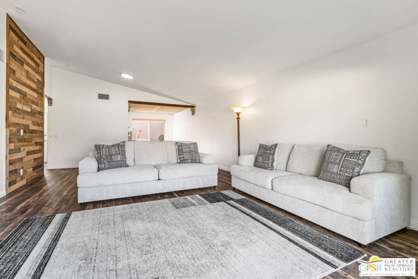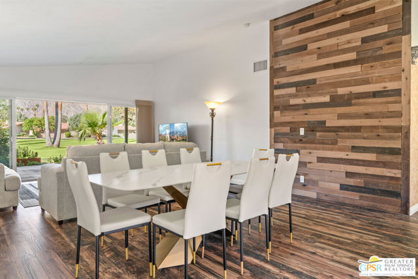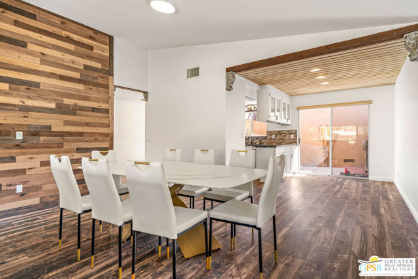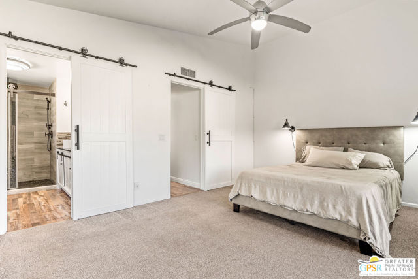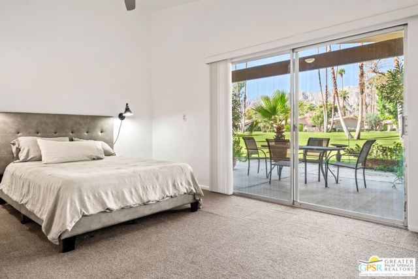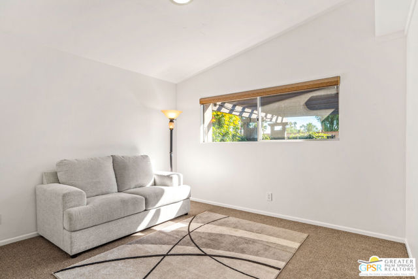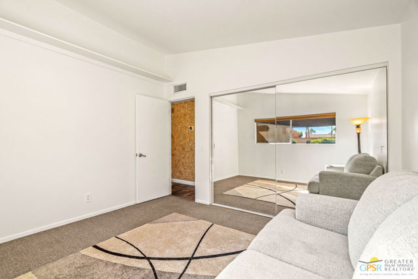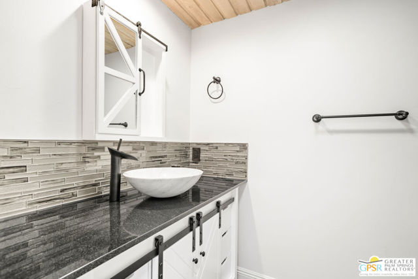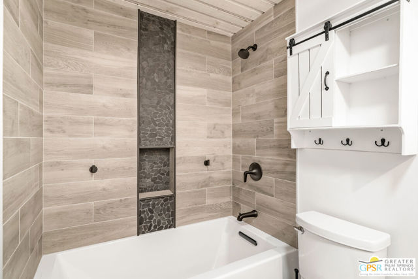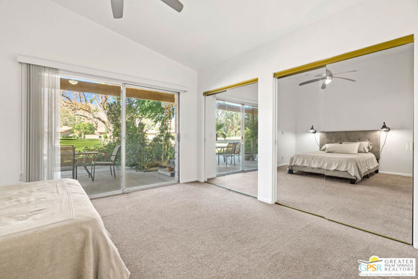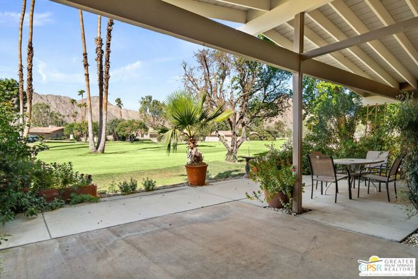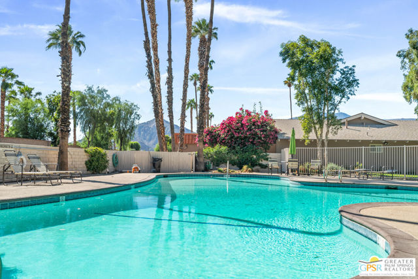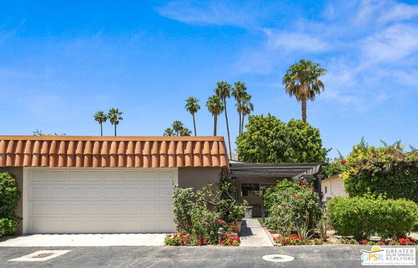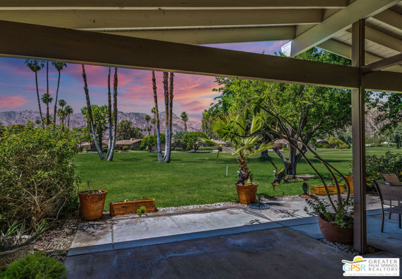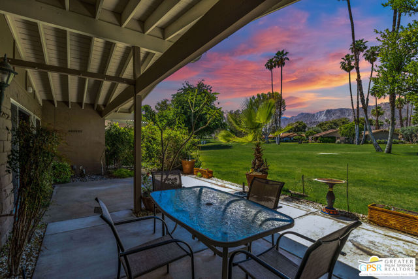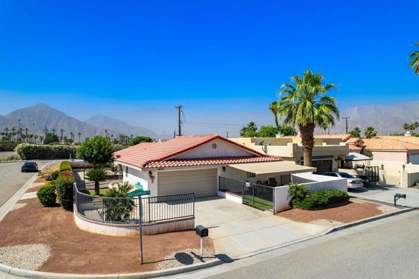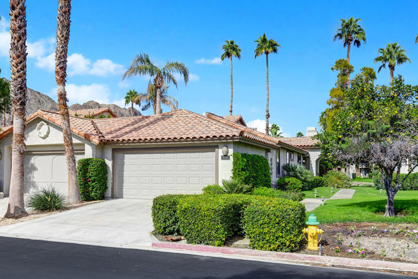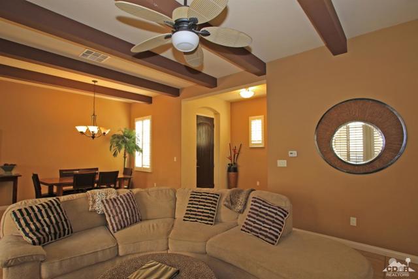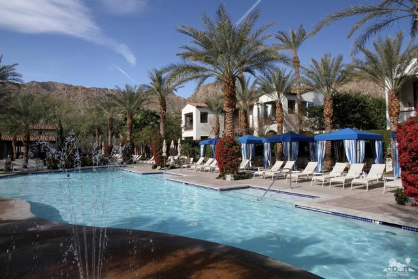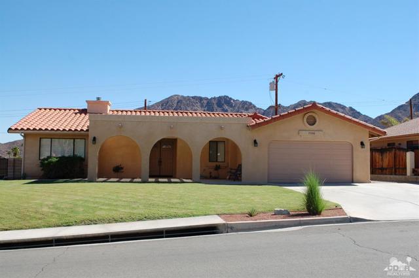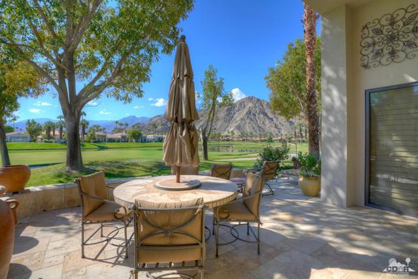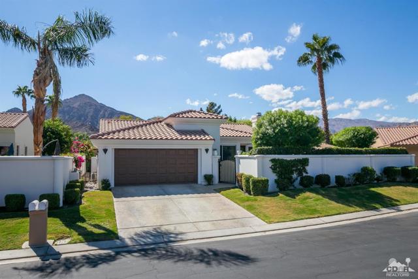49151 Washington Street
La Quinta, CA 92253
Sold
49151 Washington Street
La Quinta, CA 92253
Sold
Welcome to Villas of La Quinta a gated community sitting on the fantastic private La Quinta Country Club Golf Course. This home with Santa Rosa mountain and golf course views has been completely remodeled! New laminated wood floors, new kitchen cabinetry with soft closing doors and drawers, new granite countertops, new appliances, both bathrooms re-designed top-to- bottom and freshly painted. The upgraded infrastructure include energy efficient AC, furnace (when redoing the furnace all ducting replaced for high efficiency), WIFI thermostat, and endless hot water from new tank-less water heater. Additional features include stylish contemporary barn doors in bedroom and bathroom and new Hunter Douglas motorized window coverings. Vaulted ceilings in the living room and skylights fill the home with natural desert lighting. The oversized 2 car garage provides lots of storage. The large west facing patio has been extended to enjoy those beautiful sunsets. This remodeled gem is conveniently located close to shopping, dining and entertainment in beautiful La Quinta. Look in documents for the inventory list. HOA dues cover: Pools, Gated Community, Common area landscaping, Residential Unit roof repair and Maintenance, Exterior Painting, and Trash. New roofs were installed 7 years ago. Golf membership not included but is available.
PROPERTY INFORMATION
| MLS # | 23318051 | Lot Size | 4,792 Sq. Ft. |
| HOA Fees | $513/Monthly | Property Type | Condominium |
| Price | $ 475,000
Price Per SqFt: $ 347 |
DOM | 781 Days |
| Address | 49151 Washington Street | Type | Residential |
| City | La Quinta | Sq.Ft. | 1,368 Sq. Ft. |
| Postal Code | 92253 | Garage | 2 |
| County | Riverside | Year Built | 1969 |
| Bed / Bath | 2 / 2 | Parking | 4 |
| Built In | 1969 | Status | Closed |
| Sold Date | 2024-05-02 |
INTERIOR FEATURES
| Has Laundry | Yes |
| Laundry Information | Washer Included, Dryer Included, In Garage |
| Has Fireplace | No |
| Fireplace Information | None |
| Has Appliances | Yes |
| Kitchen Appliances | Barbecue, Dishwasher, Disposal, Microwave, Refrigerator, Built-In, Oven |
| Kitchen Area | Dining Room |
| Has Heating | Yes |
| Heating Information | Central |
| Room Information | Living Room, Primary Bathroom, Family Room |
| Has Cooling | Yes |
| Cooling Information | Central Air |
| Flooring Information | Laminate, Carpet |
| InteriorFeatures Information | Cathedral Ceiling(s) |
| EntryLocation | Ground Level - no steps |
| Entry Level | 1 |
| Has Spa | Yes |
| SpaDescription | Community, In Ground |
| SecuritySafety | Gated Community, Smoke Detector(s), Carbon Monoxide Detector(s) |
| Bathroom Information | Remodeled, Vanity area, Shower in Tub, Tile Counters |
EXTERIOR FEATURES
| FoundationDetails | Slab |
| Has Pool | No |
| Pool | In Ground, Association, Community |
| Has Patio | Yes |
| Patio | Concrete, Covered |
| Has Fence | Yes |
| Fencing | Block |
| Has Sprinklers | Yes |
WALKSCORE
MAP
MORTGAGE CALCULATOR
- Principal & Interest:
- Property Tax: $507
- Home Insurance:$119
- HOA Fees:$513
- Mortgage Insurance:
PRICE HISTORY
| Date | Event | Price |
| 11/06/2023 | Listed | $499,000 |
| 10/24/2023 | Listed | $499,000 |

Topfind Realty
REALTOR®
(844)-333-8033
Questions? Contact today.
Interested in buying or selling a home similar to 49151 Washington Street?
La Quinta Similar Properties
Listing provided courtesy of Barbara Saint Clair, Bennion Deville Homes. Based on information from California Regional Multiple Listing Service, Inc. as of #Date#. This information is for your personal, non-commercial use and may not be used for any purpose other than to identify prospective properties you may be interested in purchasing. Display of MLS data is usually deemed reliable but is NOT guaranteed accurate by the MLS. Buyers are responsible for verifying the accuracy of all information and should investigate the data themselves or retain appropriate professionals. Information from sources other than the Listing Agent may have been included in the MLS data. Unless otherwise specified in writing, Broker/Agent has not and will not verify any information obtained from other sources. The Broker/Agent providing the information contained herein may or may not have been the Listing and/or Selling Agent.
