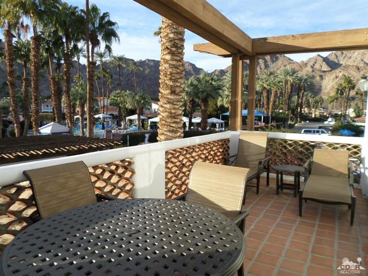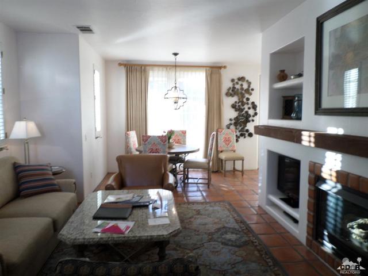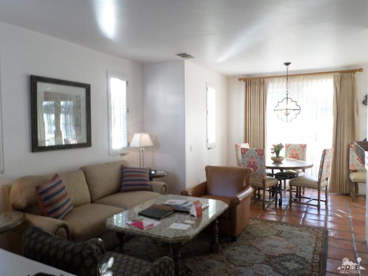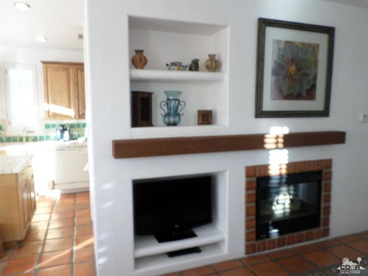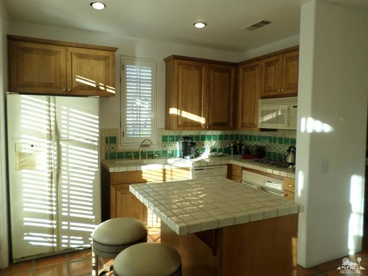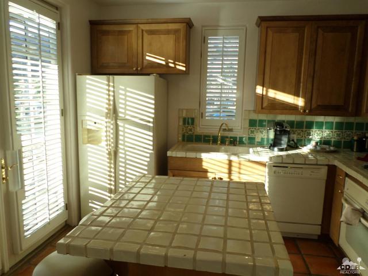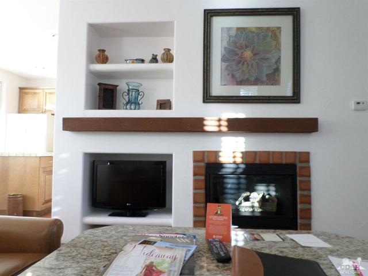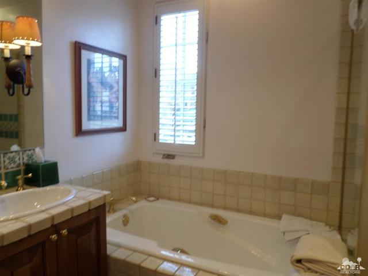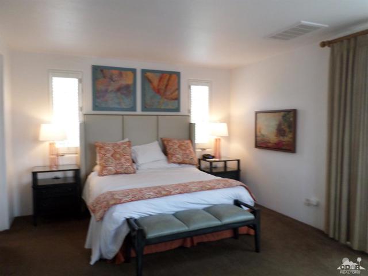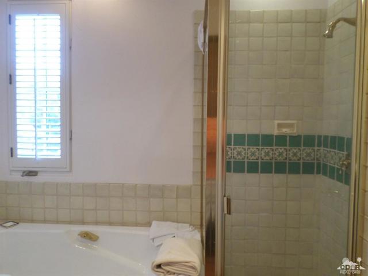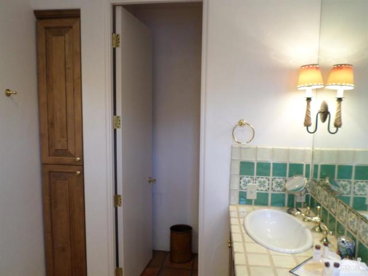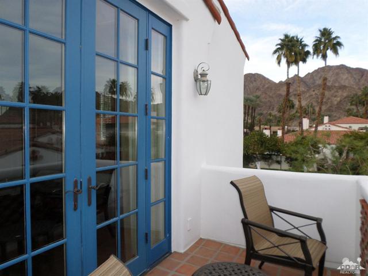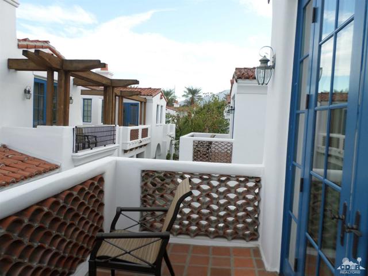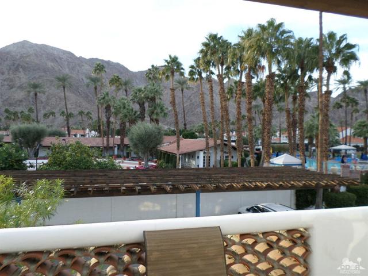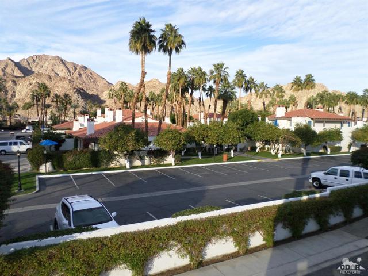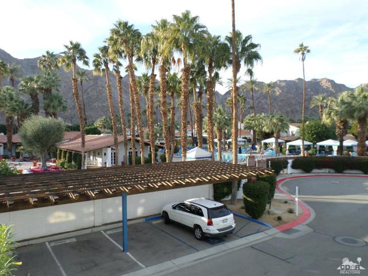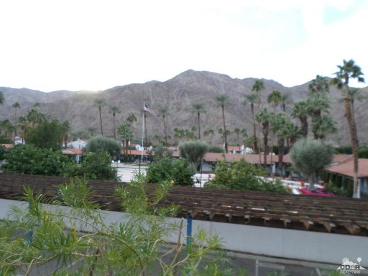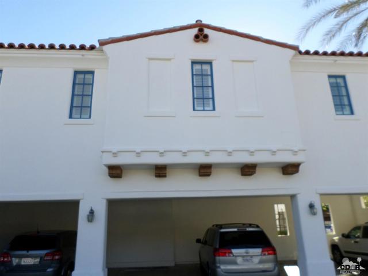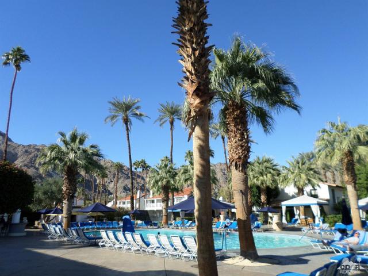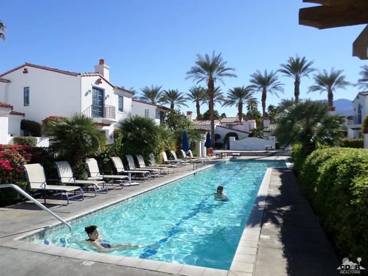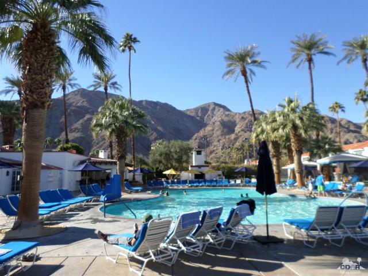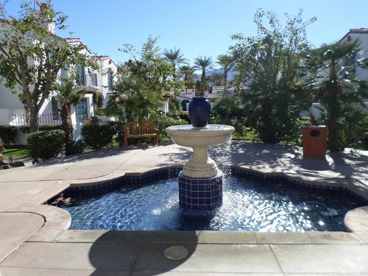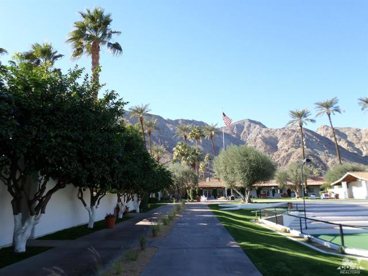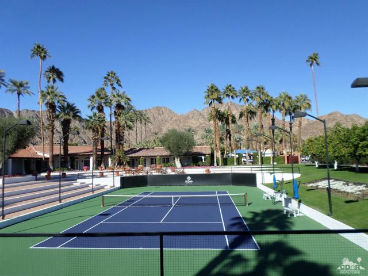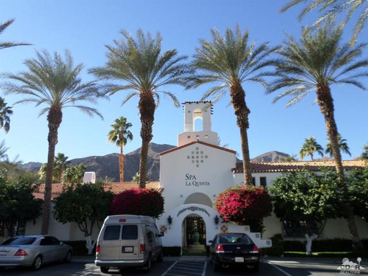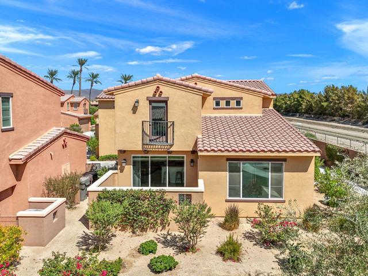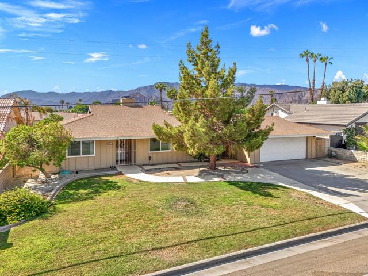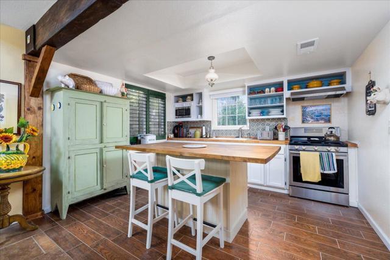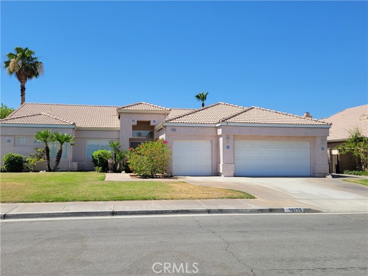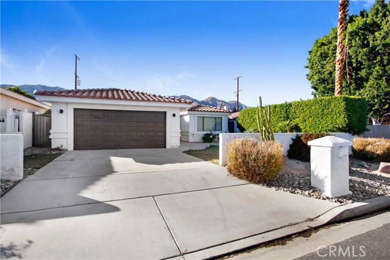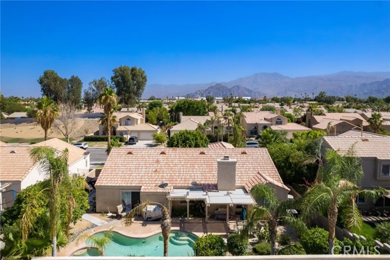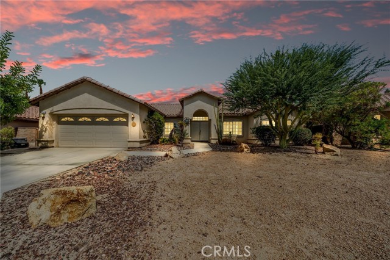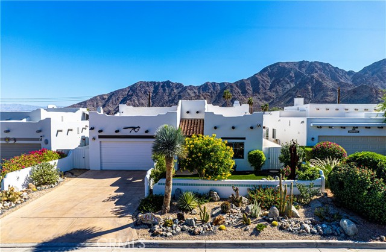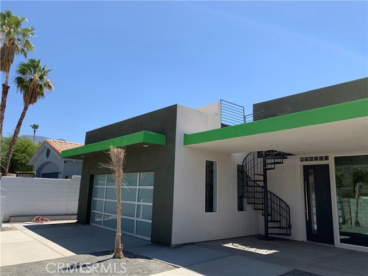49442 Avenida Obregon #84
La Quinta, CA 92253
Sold
49442 Avenida Obregon #84
La Quinta, CA 92253
Sold
The PRIME END LOT of Spa Villas!!! Location, Location, Location!!! This One Bedroom, Two Full Baths(one a jetted soaking tub) In Phase 4, the final revised editions phase of La Quinta Resort Spa Villas, built on the grounds of the Legendary La Quinta Resort & Club. A Remarkable setting for this Villa, the closest Spa Villa to and overlooking the La Quinta Resort Signature Cabana Pool/Bar & Restaurant. Also overlooking and across from the La Quinta Resort's Tennis Stadium Court adjacent to Spa La Quinta. Incredible Panoramic Mountain & Resort views from two private Saltillo pavered decks.This is the closest phase of Spa Villas to the Resort's three main restaurants and shopping plaza, only steps away from the Hotel lobby. The Villa comes fully furnished and turnkey accessorized and is eligible for the La Quinta Hotel Rental Management Program offering access to all Resort/Hotel services, amenities and facilities to both Owners and guests. It only takes a call for a viewing appointment!
PROPERTY INFORMATION
| MLS # | 217035074DA | Lot Size | 1,307 Sq. Ft. |
| HOA Fees | $0/Monthly | Property Type | Single Family Residence |
| Price | $ 595,000
Price Per SqFt: $ 613 |
DOM | 2766 Days |
| Address | 49442 Avenida Obregon #84 | Type | Residential |
| City | La Quinta | Sq.Ft. | 970 Sq. Ft. |
| Postal Code | 92253 | Garage | N/A |
| County | Riverside | Year Built | 2001 |
| Bed / Bath | 1 / 2 | Parking | N/A |
| Built In | 2001 | Status | Closed |
| Sold Date | 2018-06-01 |
INTERIOR FEATURES
| Has Laundry | Yes |
| Laundry Information | Individual Room, Outside |
| Has Fireplace | Yes |
| Fireplace Information | Gas, See Through, Living Room |
| Has Appliances | Yes |
| Kitchen Appliances | Gas Cooktop, Microwave, Vented Exhaust Fan, Water Line to Refrigerator, Refrigerator, Gas Cooking, Disposal, Freezer, Electric Cooking, Dishwasher, Water Heater |
| Kitchen Information | Tile Counters, Kitchen Island |
| Kitchen Area | Dining Room, Breakfast Counter / Bar |
| Has Heating | Yes |
| Heating Information | Central, Zoned, Natural Gas |
| Room Information | Living Room, All Bedrooms Up, Primary Suite |
| Has Cooling | Yes |
| Cooling Information | Zoned, Dual, Central Air |
| Flooring Information | Carpet, Tile, Concrete |
| InteriorFeatures Information | High Ceilings, Recessed Lighting, Open Floorplan, Living Room Balcony, Living Room Deck Attached, Furnished |
| DoorFeatures | Double Door Entry, French Doors |
| Has Spa | No |
| SpaDescription | Community, Heated, In Ground |
| WindowFeatures | Drapes, Shutters, French/Mullioned, Double Pane Windows |
| SecuritySafety | 24 Hour Security, Fire and Smoke Detection System |
| Bathroom Information | Vanity area, Tile Counters, Jetted Tub, Shower |
EXTERIOR FEATURES
| FoundationDetails | Slab |
| Roof | Tile |
| Has Pool | Yes |
| Pool | In Ground, Electric Heat |
| Has Patio | Yes |
| Patio | Deck |
| Has Fence | Yes |
| Fencing | Stucco Wall |
WALKSCORE
MAP
MORTGAGE CALCULATOR
- Principal & Interest:
- Property Tax: $635
- Home Insurance:$119
- HOA Fees:$0
- Mortgage Insurance:
PRICE HISTORY
| Date | Event | Price |
| 06/02/2018 | Listed | $518,000 |
| 12/21/2017 | Listed | $595,000 |

Topfind Realty
REALTOR®
(844)-333-8033
Questions? Contact today.
Interested in buying or selling a home similar to 49442 Avenida Obregon #84?
La Quinta Similar Properties
Listing provided courtesy of Jon Levin, California Lifestyle Realty. Based on information from California Regional Multiple Listing Service, Inc. as of #Date#. This information is for your personal, non-commercial use and may not be used for any purpose other than to identify prospective properties you may be interested in purchasing. Display of MLS data is usually deemed reliable but is NOT guaranteed accurate by the MLS. Buyers are responsible for verifying the accuracy of all information and should investigate the data themselves or retain appropriate professionals. Information from sources other than the Listing Agent may have been included in the MLS data. Unless otherwise specified in writing, Broker/Agent has not and will not verify any information obtained from other sources. The Broker/Agent providing the information contained herein may or may not have been the Listing and/or Selling Agent.
