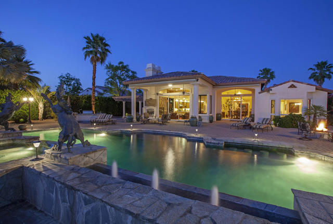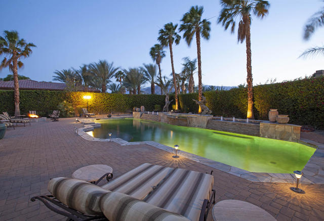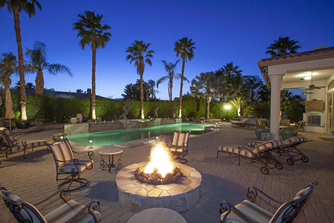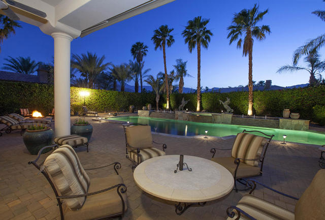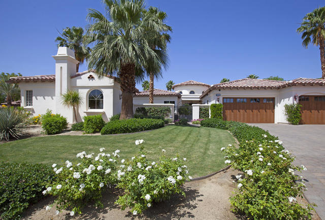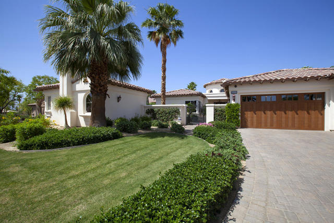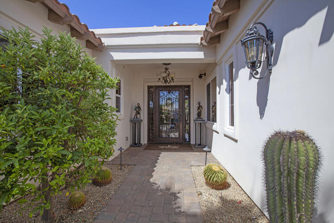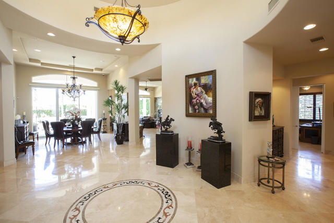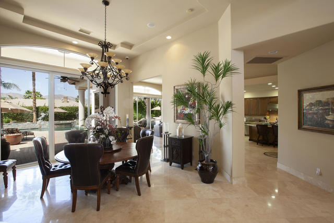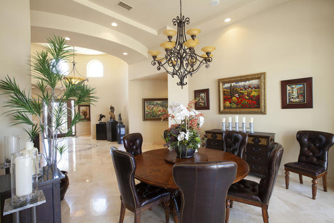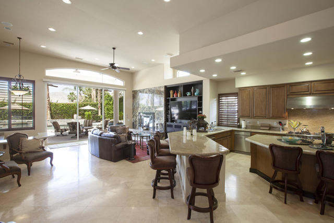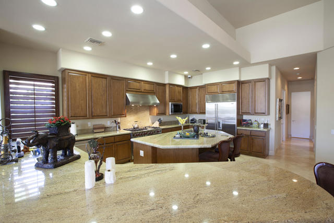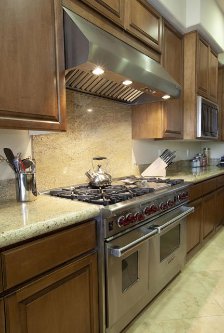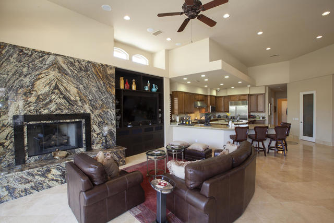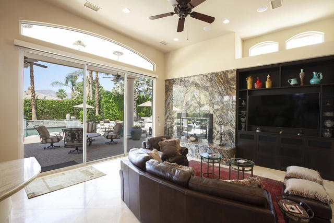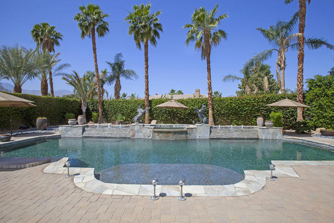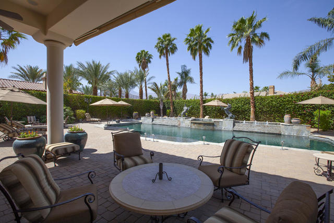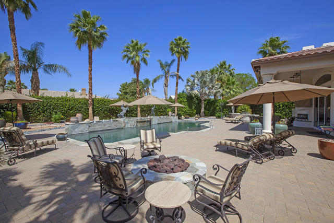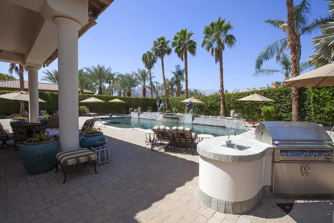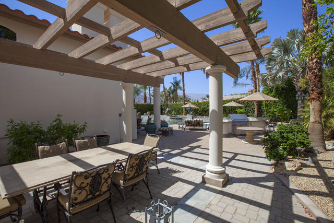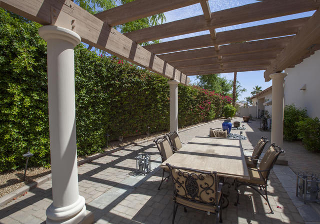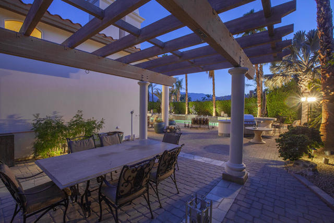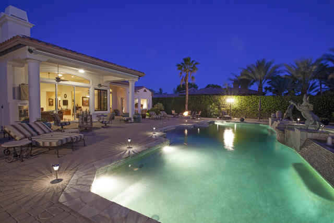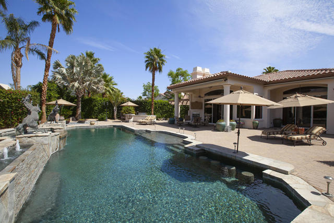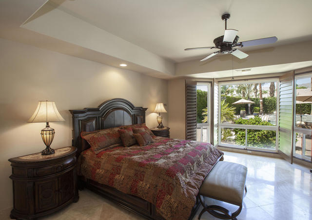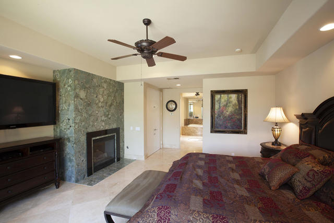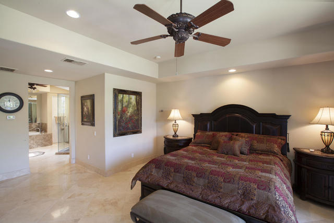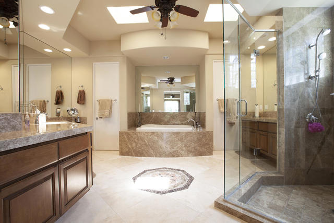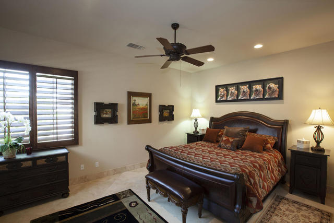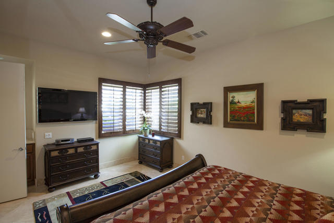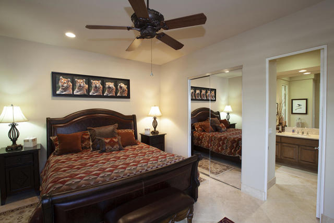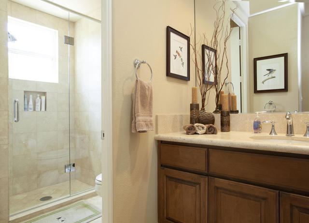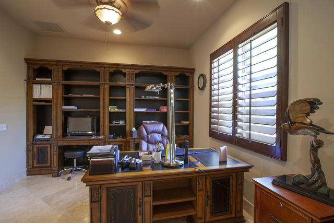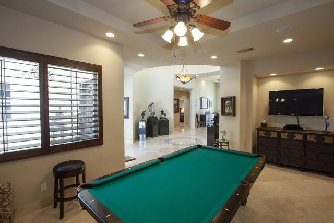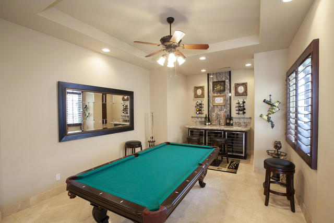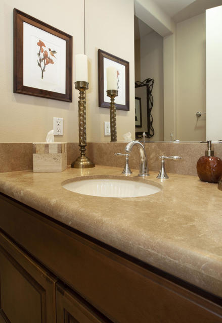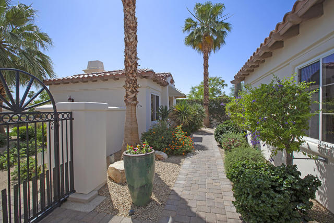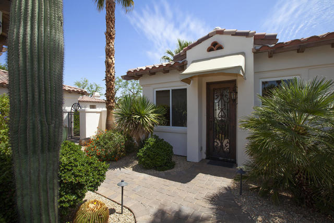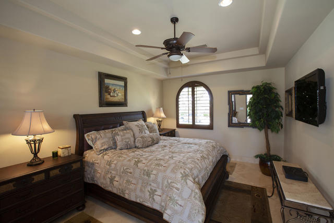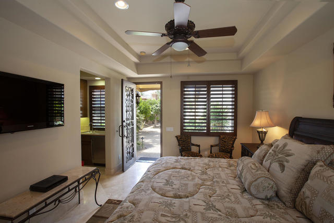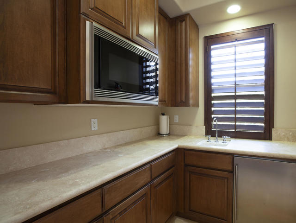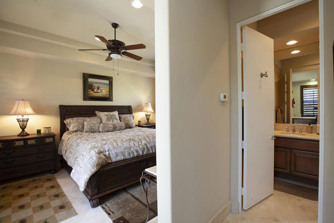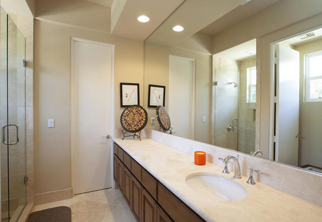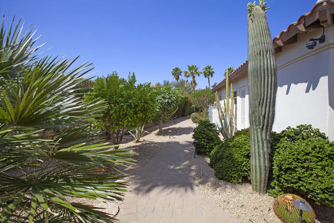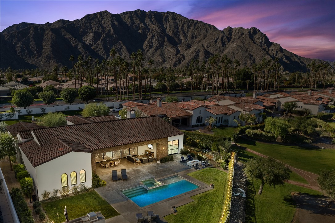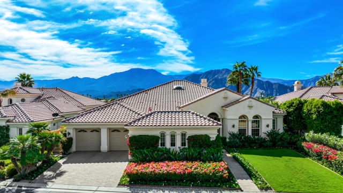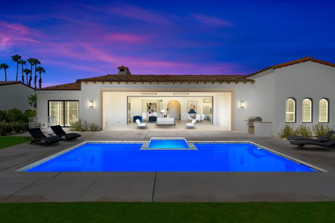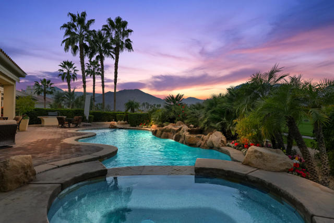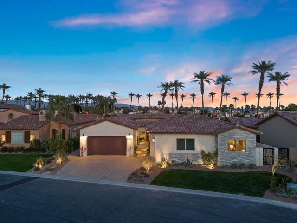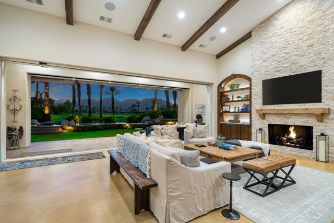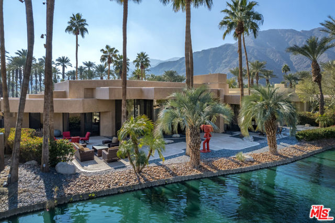49515 Vista Luna
La Quinta, CA 92253
Sold
Please click on 'View Tour'. Live in lush Rancho La Quinta C.C. in your own private mini estate. This gorgeous home is located on .48 acres. Located on a cul-de-sac with only 6 other homes, this home is private yet has access to all of beautiful Rancho La Quinta C.C. Largest floor plan in RLQCC. 4243 sq. ft. that includes a luxurious detached guest casita. This beautiful home has an extraordinary saltwater pool / spa / two waterfalls / six fountains / swim up bar / under water tanning deck / entertainer's patio. Two equine bronze statues. Pool is approx. 1240 sq. ft.! The patio features multiple relaxation zones. Outdoor kitchen. Dining gazebo. Six natural gas outlets for exterior heaters. Six outdoor ground speakers plus four overhead. Patio TV. Landscape illumination spot lights. Outdoor / indoor surveillance system. Two patio awnings. Custom firepit with large gathering area. All with total privacy! No golf course maintenance to contend with, noise, debris and reseeding. Custom metal and glass enty doors. Luxurious interior features diagonal 24'' x 24'' terrazzo floors. Gourmet kitchen features slab granite, Sub-Zero refrigerator, Wolf range, microwave, two dishwashers. Entertainment via six large screen TVs & surround sound. Paver driveway and walkways. Three-car garage Furnished per Inventory List.
PROPERTY INFORMATION
| MLS # | 219094335DA | Lot Size | 20,909 Sq. Ft. |
| HOA Fees | $1,065/Monthly | Property Type | Single Family Residence |
| Price | $ 2,495,000
Price Per SqFt: $ 588 |
DOM | 950 Days |
| Address | 49515 Vista Luna | Type | Residential |
| City | La Quinta | Sq.Ft. | 4,243 Sq. Ft. |
| Postal Code | 92253 | Garage | 3 |
| County | Riverside | Year Built | 2009 |
| Bed / Bath | 4 / 1.5 | Parking | 3 |
| Built In | 2009 | Status | Closed |
| Sold Date | 2023-09-15 |
INTERIOR FEATURES
| Has Laundry | Yes |
| Laundry Information | Individual Room |
| Has Fireplace | Yes |
| Fireplace Information | Gas, Family Room, Patio, Primary Retreat |
| Has Appliances | Yes |
| Kitchen Appliances | Gas Cooktop, Microwave, Vented Exhaust Fan, Water Line to Refrigerator, Trash Compactor, Refrigerator, Ice Maker, Disposal, Dishwasher, Hot Water Circulator, Water Heater Central, Range Hood |
| Kitchen Information | Kitchen Island, Granite Counters |
| Kitchen Area | Breakfast Counter / Bar, Dining Room |
| Has Heating | Yes |
| Heating Information | Forced Air, Natural Gas |
| Room Information | Family Room, Walk-In Pantry, Living Room, Guest/Maid's Quarters, Primary Suite, Walk-In Closet |
| Has Cooling | Yes |
| Cooling Information | Central Air, Zoned |
| Flooring Information | Stone |
| InteriorFeatures Information | Built-in Features, Wet Bar, Open Floorplan, Bar |
| DoorFeatures | Double Door Entry, Sliding Doors, French Doors |
| Has Spa | No |
| SpaDescription | Heated, In Ground |
| SecuritySafety | 24 Hour Security, Closed Circuit Camera(s), Gated Community |
| Bathroom Information | Separate tub and shower |
EXTERIOR FEATURES
| ExteriorFeatures | Barbecue Private |
| FoundationDetails | Slab |
| Roof | Concrete, Tile |
| Has Pool | Yes |
| Pool | Waterfall, In Ground, Pebble, Electric Heat, Salt Water, Private, Community |
| Has Patio | Yes |
| Patio | Wrap Around, Concrete |
| Has Fence | Yes |
| Fencing | Stucco Wall |
WALKSCORE
MAP
MORTGAGE CALCULATOR
- Principal & Interest:
- Property Tax: $2,661
- Home Insurance:$119
- HOA Fees:$1065
- Mortgage Insurance:
PRICE HISTORY
| Date | Event | Price |
| 04/30/2023 | Listed | $2,495,000 |

Topfind Realty
REALTOR®
(844)-333-8033
Questions? Contact today.
Interested in buying or selling a home similar to 49515 Vista Luna?
La Quinta Similar Properties
Listing provided courtesy of Ron Roisum, Rancho La Quinta Properties. Based on information from California Regional Multiple Listing Service, Inc. as of #Date#. This information is for your personal, non-commercial use and may not be used for any purpose other than to identify prospective properties you may be interested in purchasing. Display of MLS data is usually deemed reliable but is NOT guaranteed accurate by the MLS. Buyers are responsible for verifying the accuracy of all information and should investigate the data themselves or retain appropriate professionals. Information from sources other than the Listing Agent may have been included in the MLS data. Unless otherwise specified in writing, Broker/Agent has not and will not verify any information obtained from other sources. The Broker/Agent providing the information contained herein may or may not have been the Listing and/or Selling Agent.
