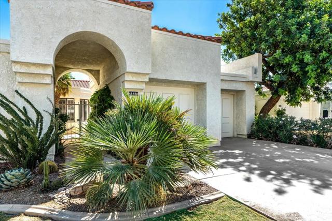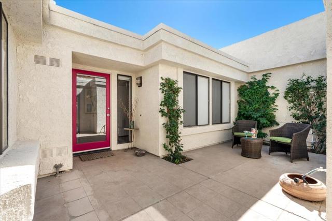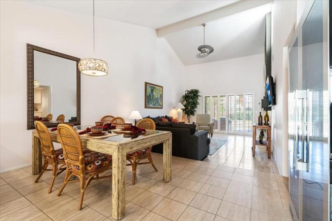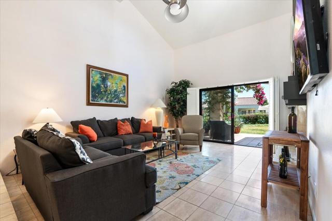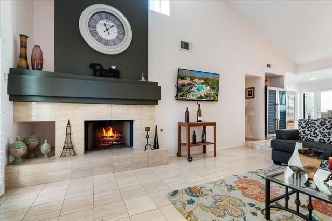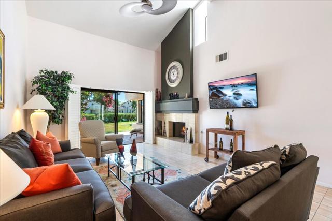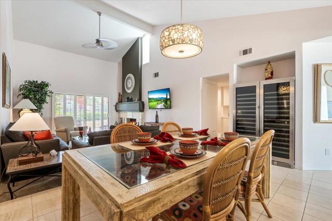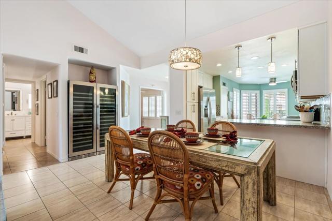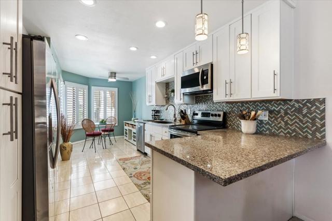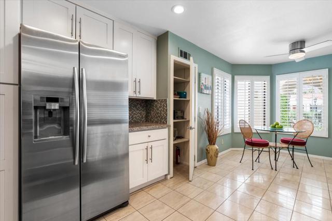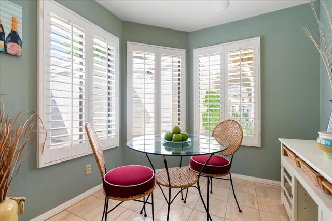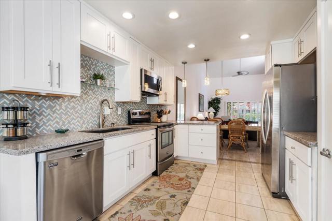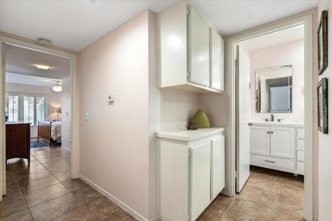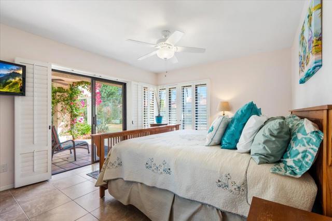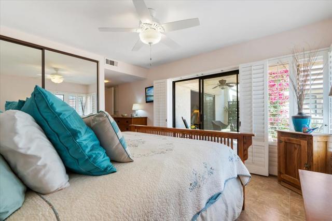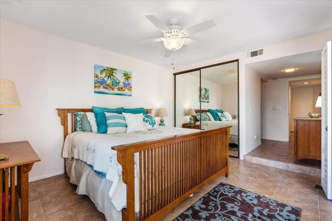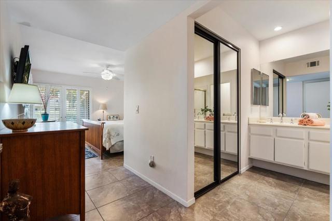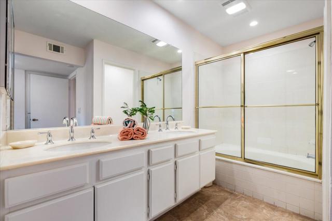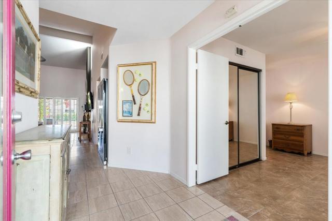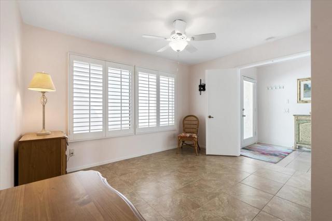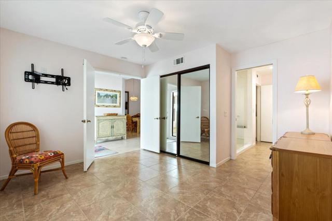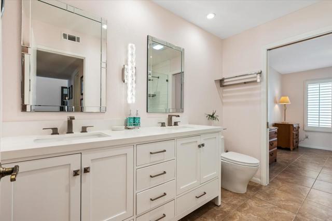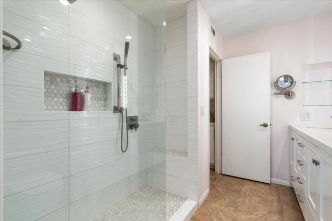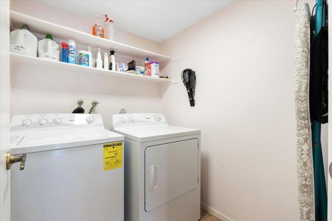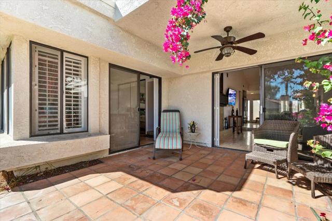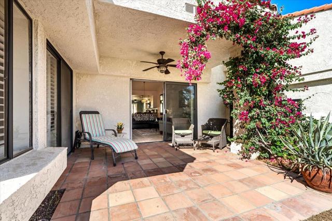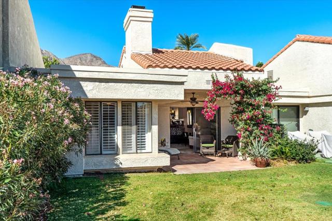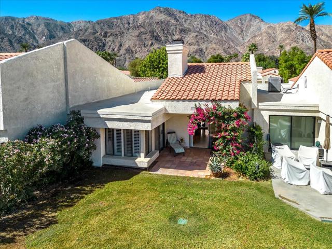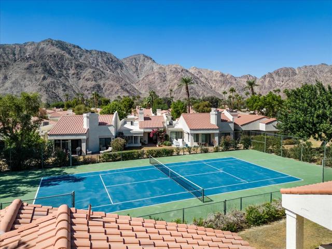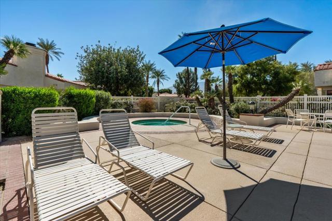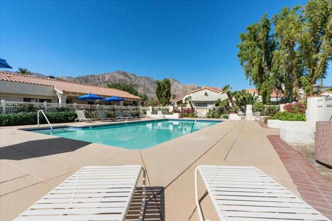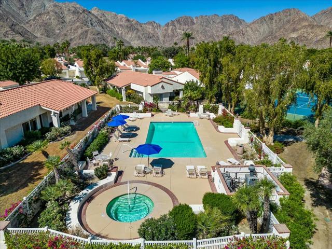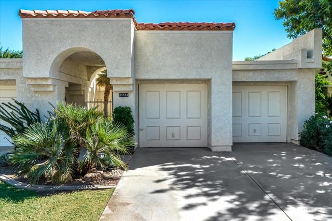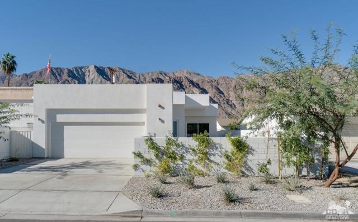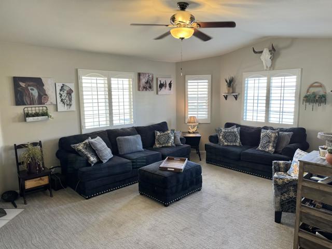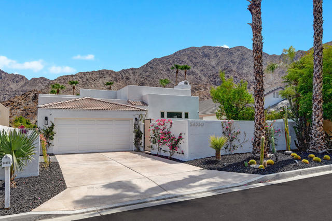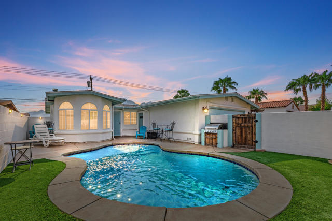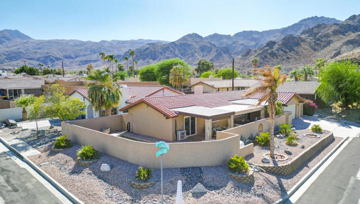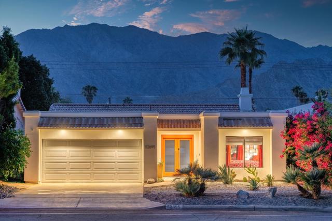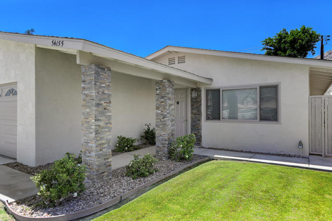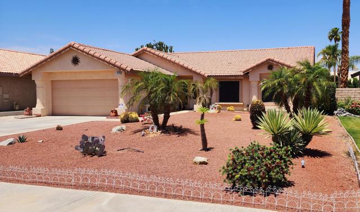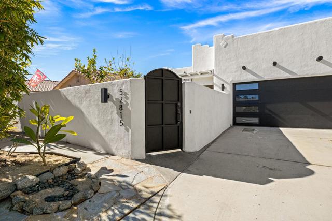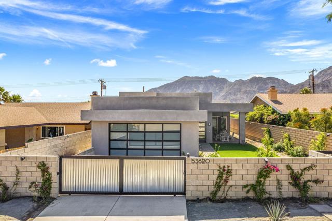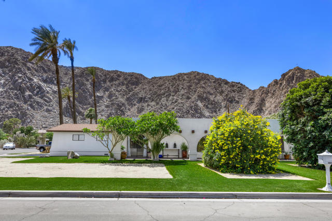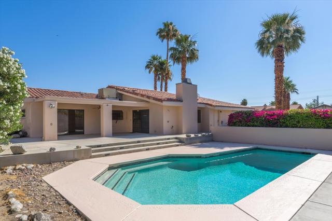49840 Calle Estrella
La Quinta, CA 92253
The perfect vacation getaway! This charming condo boasts two bedrooms, each with en suite bath. Enter through a private courtyard into a sunny foyer; you'll love the expansive living area, volume ceilings, and the back patio which opens to a green belt! The highly-upgraded, open kitchen features pristine white cabinets, stunning quartz countertops, elegant pendant lighting, and a raised ceiling, A large pantry has been added, and the footprint has been altered to expand the usable space. A cozy fireplace awaits for those chilly evenings, and sliders open to permit the fabulous indoor-outdoor living for which the desert is famous! Custom plantation shutters have been added throughout the home. A large, dual-temperature wine cabinet sets the tone for easy entertaining! The guest bath has been exquisitely upgraded with custom lighting, a new shower, and luxe cabinetry with quartz countertops. A tankless hot water heater has been added as well. Situated in close proximity to the La Quinta Resort and Spa, you'll enjoy the restaurants, the beauty and the excitement the Resort has to offer! A community pool and hot tub, and one of three tennis courts, are nearby. Furnishings are available outside of escrow, so this will be ready to enjoy this season. Come live the lifestyle you deserve!
PROPERTY INFORMATION
| MLS # | 219119238DA | Lot Size | 2,614 Sq. Ft. |
| HOA Fees | $630/Monthly | Property Type | Condominium |
| Price | $ 620,000
Price Per SqFt: $ 446 |
DOM | 390 Days |
| Address | 49840 Calle Estrella | Type | Residential |
| City | La Quinta | Sq.Ft. | 1,389 Sq. Ft. |
| Postal Code | 92253 | Garage | 2 |
| County | Riverside | Year Built | 1986 |
| Bed / Bath | 2 / 2 | Parking | 6 |
| Built In | 1986 | Status | Active |
INTERIOR FEATURES
| Has Laundry | Yes |
| Laundry Information | Individual Room |
| Has Fireplace | Yes |
| Fireplace Information | Gas, Living Room |
| Has Appliances | Yes |
| Kitchen Appliances | Dishwasher, Refrigerator, Microwave, Vented Exhaust Fan, Electric Range, Electric Oven, Tankless Water Heater |
| Kitchen Information | Remodeled Kitchen, Quartz Counters |
| Kitchen Area | Breakfast Nook, In Living Room |
| Has Heating | Yes |
| Heating Information | Forced Air, Natural Gas |
| Room Information | Great Room, Two Primaries, Primary Suite, All Bedrooms Down |
| Has Cooling | Yes |
| Cooling Information | Electric |
| Flooring Information | Carpet, Tile |
| InteriorFeatures Information | Cathedral Ceiling(s), Sunken Living Room, Open Floorplan |
| DoorFeatures | Sliding Doors |
| Has Spa | No |
| SpaDescription | Community, Heated, Gunite |
| WindowFeatures | Shutters |
| SecuritySafety | 24 Hour Security, Gated Community |
| Bathroom Information | Remodeled |
EXTERIOR FEATURES
| ExteriorFeatures | Satellite Dish |
| FoundationDetails | Slab |
| Roof | Clay, Elastomeric |
| Has Pool | Yes |
| Pool | Gunite, In Ground, Community |
| Has Patio | Yes |
| Patio | Brick, Concrete |
| Has Fence | Yes |
| Fencing | Wrought Iron |
| Has Sprinklers | Yes |
WALKSCORE
MAP
MORTGAGE CALCULATOR
- Principal & Interest:
- Property Tax: $661
- Home Insurance:$119
- HOA Fees:$630
- Mortgage Insurance:
PRICE HISTORY
| Date | Event | Price |
| 10/31/2024 | Listed | $620,000 |

Topfind Realty
REALTOR®
(844)-333-8033
Questions? Contact today.
Use a Topfind agent and receive a cash rebate of up to $6,200
La Quinta Similar Properties
Listing provided courtesy of Carol-Lynne Mittelbusher, California Lifestyle Realty. Based on information from California Regional Multiple Listing Service, Inc. as of #Date#. This information is for your personal, non-commercial use and may not be used for any purpose other than to identify prospective properties you may be interested in purchasing. Display of MLS data is usually deemed reliable but is NOT guaranteed accurate by the MLS. Buyers are responsible for verifying the accuracy of all information and should investigate the data themselves or retain appropriate professionals. Information from sources other than the Listing Agent may have been included in the MLS data. Unless otherwise specified in writing, Broker/Agent has not and will not verify any information obtained from other sources. The Broker/Agent providing the information contained herein may or may not have been the Listing and/or Selling Agent.
