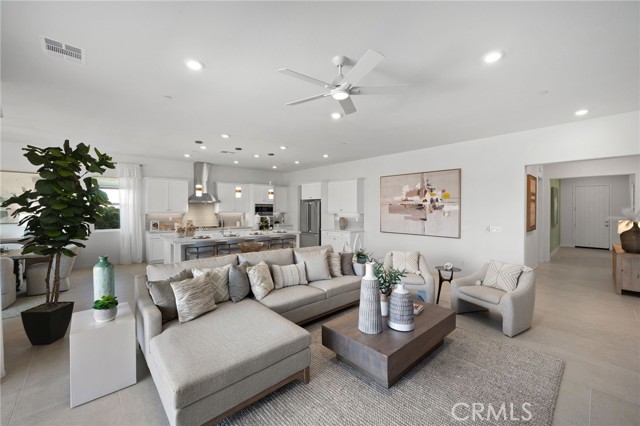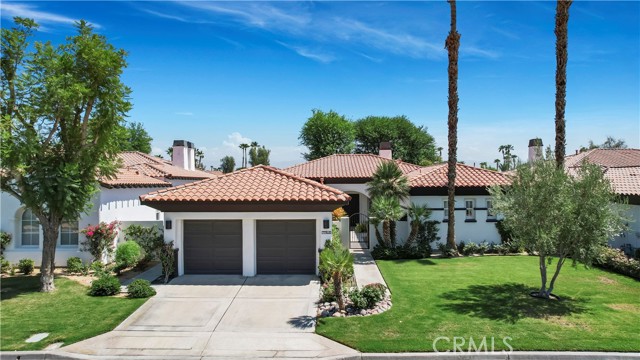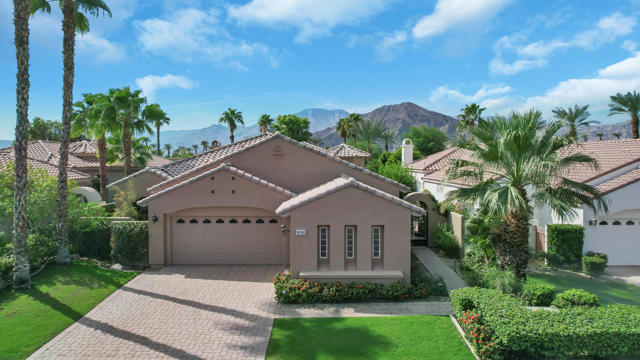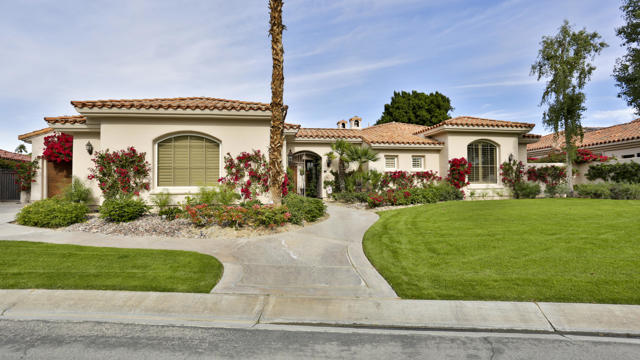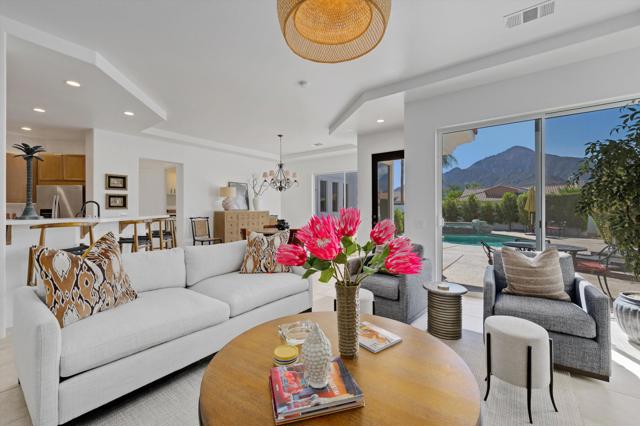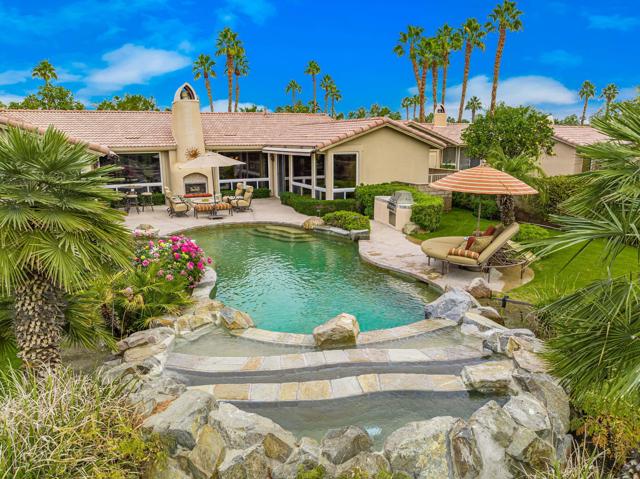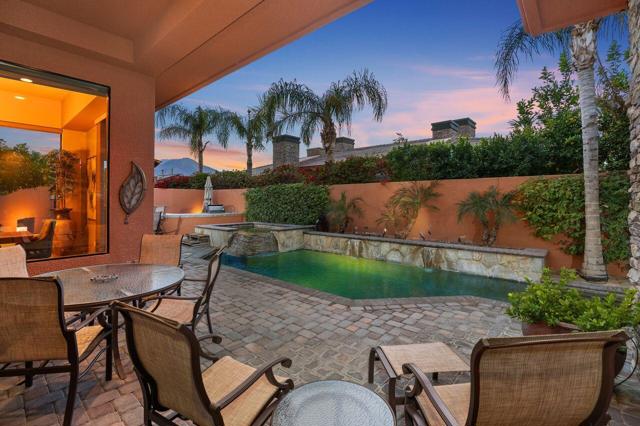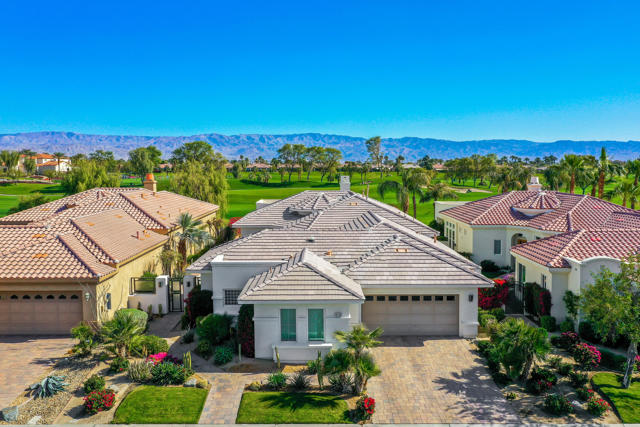50120 Malaga Court
La Quinta, CA 92253
Nestled within the coveted gates of Haciendas at La Quinta, this stunning desert residence exudes Spanish charm and sophistication, offering an idyllic retreat just moments from world-class golf courses, exquisite dining, the iconic La Quinta Resort, and the vibrant Old Town La Quinta. Set on a private cul-de-sac, this detached single-family home features 3 bedrooms, 3 baths, and a beautifully paved driveway. Step into the grand foyer and be greeted by an inviting great room with a cozy fireplace, pocket sliders to the pool, wet bar, and formal dining area with an elegant tray ceiling. The gourmet kitchen is a chef's dream, complete with stainless steel appliances, slab granite counters, a prep island, double ovens, and a gas cooktop. The spacious primary suite boasts a built-in entertainment center, custom drapery, and an en suite bath with dual vanities, a soaking tub, and a travertine shower. The serene backyard is an entertainer's paradise, featuring a flagstone-encased Pebble Tec spa, cascading into a freeform pool with boulder accents, all surrounded by lush landscaping. Don't forget the golf cart garage/flex room, behind the French doors, that is perfect for parking your private golf cart, storage or exercise room. Whether enjoying the covered patio or indulging in the private oasis, this home promises luxury and tranquility at every turn. A true desert gem not to be missed.
PROPERTY INFORMATION
| MLS # | 219117156DA | Lot Size | 6,970 Sq. Ft. |
| HOA Fees | $360/Monthly | Property Type | Single Family Residence |
| Price | $ 1,145,000
Price Per SqFt: $ 492 |
DOM | 431 Days |
| Address | 50120 Malaga Court | Type | Residential |
| City | La Quinta | Sq.Ft. | 2,329 Sq. Ft. |
| Postal Code | 92253 | Garage | 2 |
| County | Riverside | Year Built | 2002 |
| Bed / Bath | 3 / 3 | Parking | 2 |
| Built In | 2002 | Status | Active |
INTERIOR FEATURES
| Has Laundry | Yes |
| Laundry Information | Individual Room |
| Has Fireplace | Yes |
| Fireplace Information | Gas, See Through, Raised Hearth, Great Room |
| Has Appliances | Yes |
| Kitchen Appliances | Dishwasher, Disposal, Vented Exhaust Fan, Gas Cooktop, Gas Oven, Microwave, Water Line to Refrigerator, Gas Water Heater |
| Kitchen Information | Granite Counters, Kitchen Island |
| Kitchen Area | Breakfast Nook, Dining Room, Breakfast Counter / Bar |
| Has Heating | Yes |
| Heating Information | Central, Fireplace(s), Natural Gas |
| Room Information | Formal Entry, Great Room, Retreat, Walk-In Closet |
| Has Cooling | Yes |
| Cooling Information | Central Air |
| Flooring Information | Carpet, Tile |
| InteriorFeatures Information | Built-in Features, High Ceilings, Open Floorplan, Recessed Lighting, Tray Ceiling(s) |
| DoorFeatures | French Doors, Sliding Doors |
| Has Spa | No |
| SpaDescription | Heated, Private, In Ground |
| WindowFeatures | Double Pane Windows, Drapes |
| SecuritySafety | Gated Community |
| Bathroom Information | Vanity area, Separate tub and shower, Shower |
EXTERIOR FEATURES
| FoundationDetails | Slab |
| Roof | Tile |
| Has Pool | Yes |
| Pool | Waterfall, In Ground, Pebble, Electric Heat, Private |
| Has Patio | Yes |
| Patio | Concrete, Covered |
| Has Fence | Yes |
| Fencing | Block |
| Has Sprinklers | Yes |
WALKSCORE
MAP
MORTGAGE CALCULATOR
- Principal & Interest:
- Property Tax: $1,221
- Home Insurance:$119
- HOA Fees:$360
- Mortgage Insurance:
PRICE HISTORY
| Date | Event | Price |
| 09/22/2024 | Listed | $1,145,000 |

Topfind Realty
REALTOR®
(844)-333-8033
Questions? Contact today.
Use a Topfind agent and receive a cash rebate of up to $11,450
La Quinta Similar Properties
Listing provided courtesy of John Miller, Bennion Deville Homes. Based on information from California Regional Multiple Listing Service, Inc. as of #Date#. This information is for your personal, non-commercial use and may not be used for any purpose other than to identify prospective properties you may be interested in purchasing. Display of MLS data is usually deemed reliable but is NOT guaranteed accurate by the MLS. Buyers are responsible for verifying the accuracy of all information and should investigate the data themselves or retain appropriate professionals. Information from sources other than the Listing Agent may have been included in the MLS data. Unless otherwise specified in writing, Broker/Agent has not and will not verify any information obtained from other sources. The Broker/Agent providing the information contained herein may or may not have been the Listing and/or Selling Agent.




















































