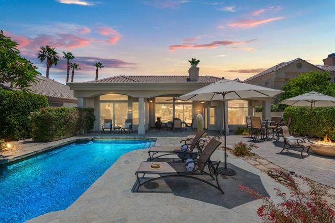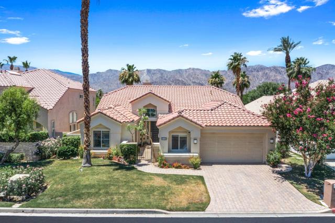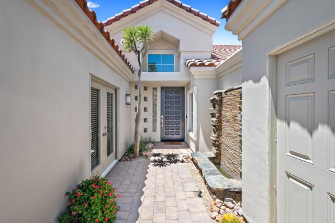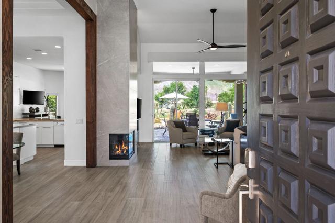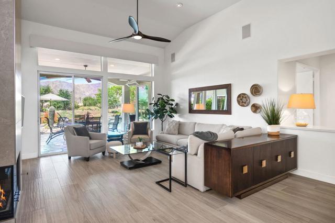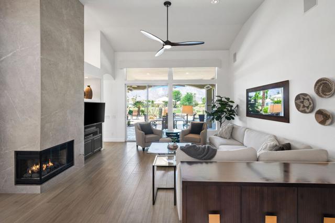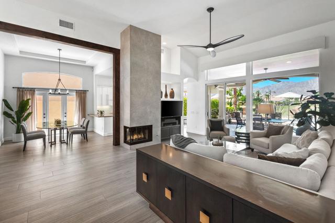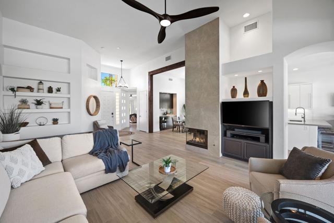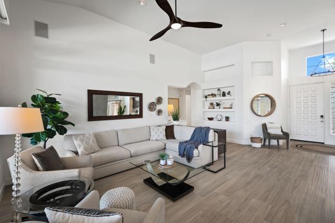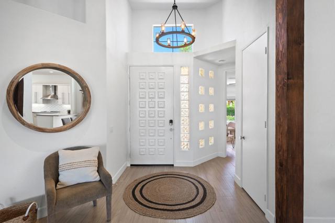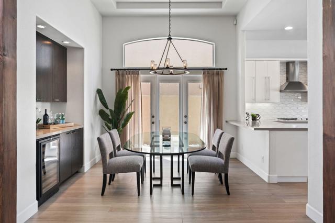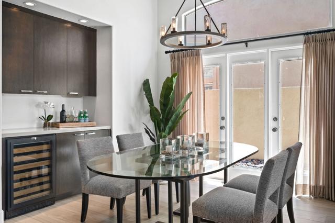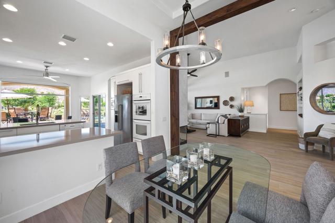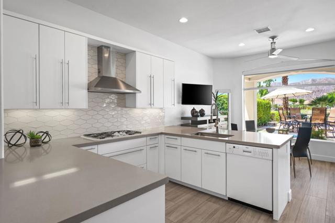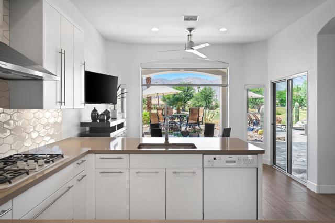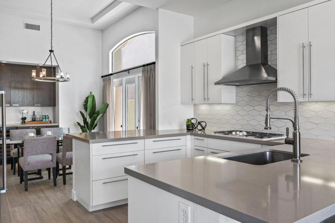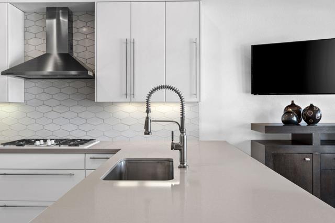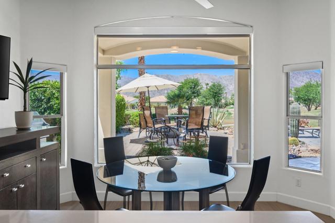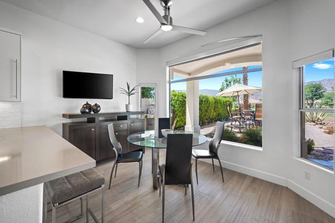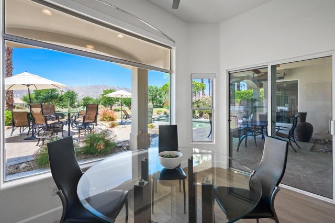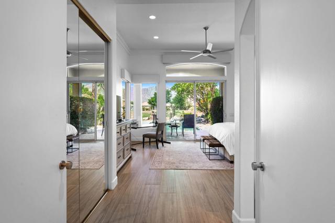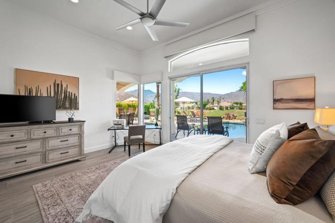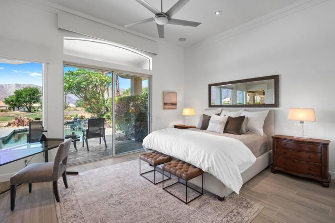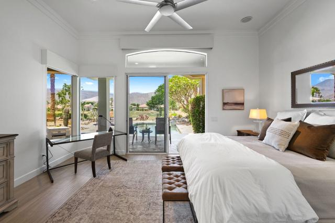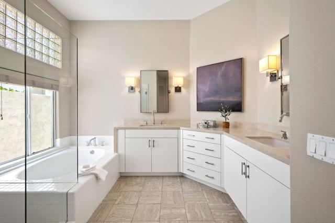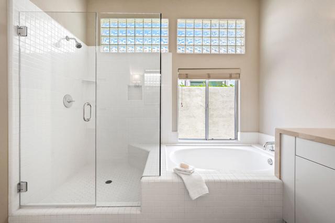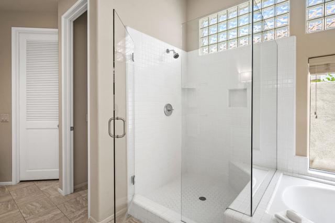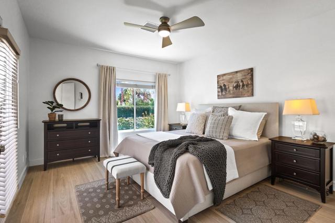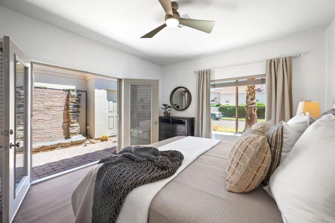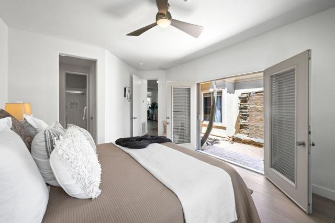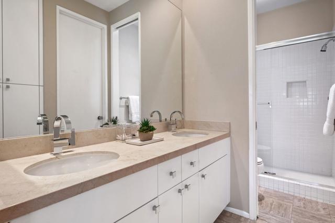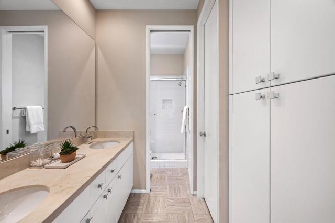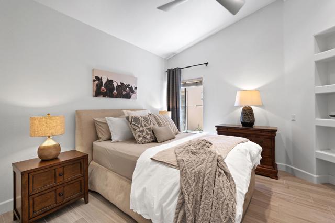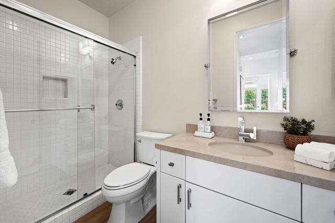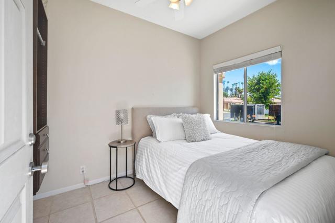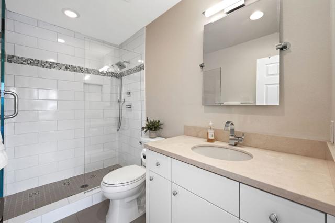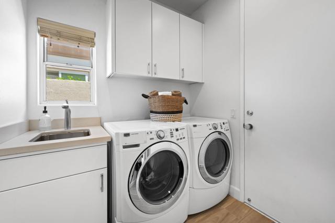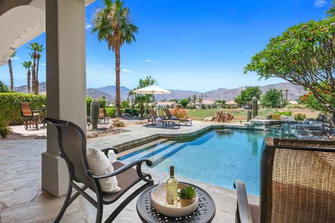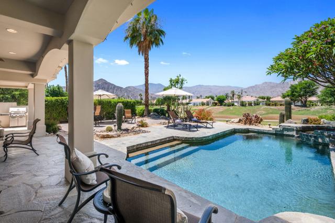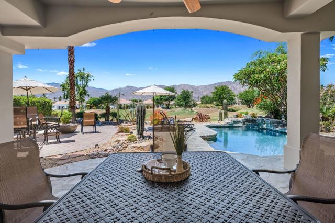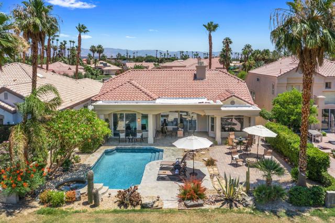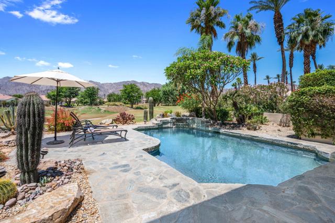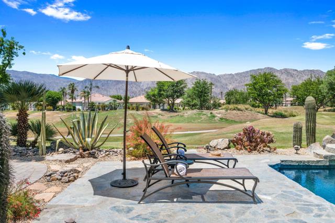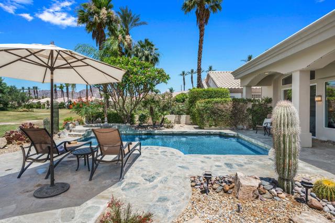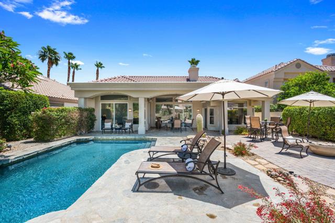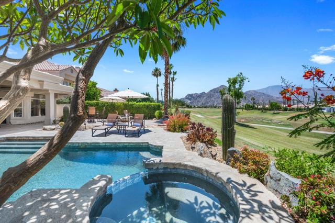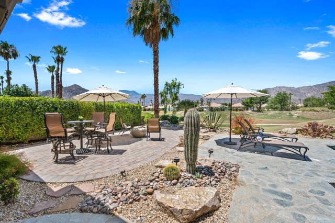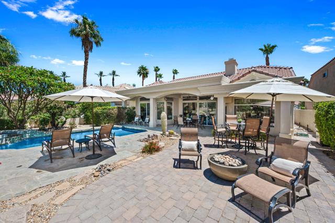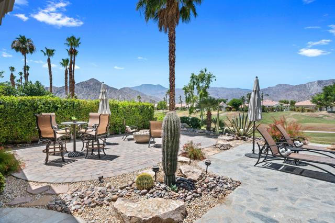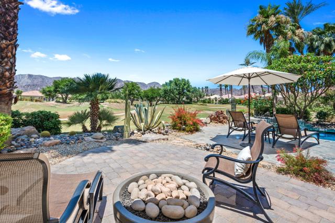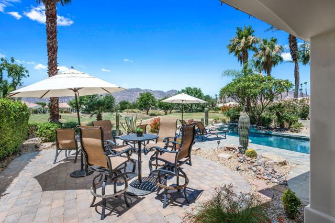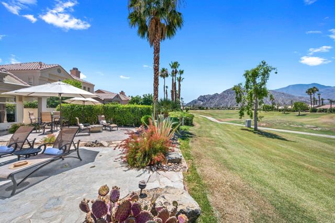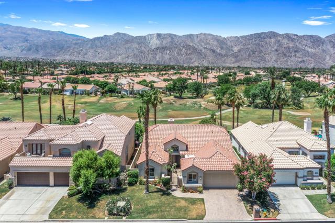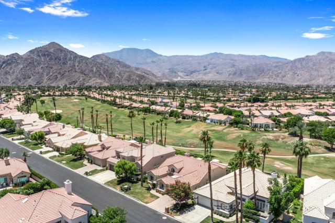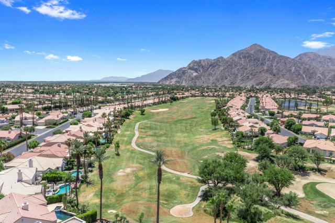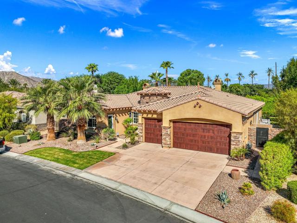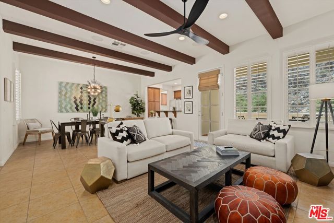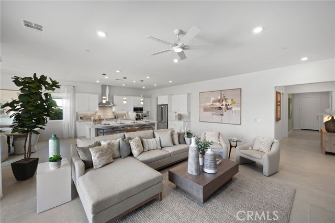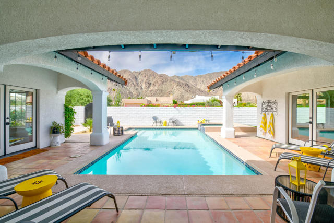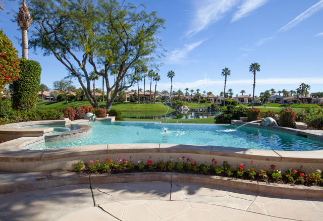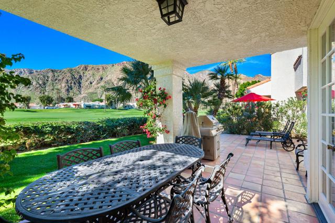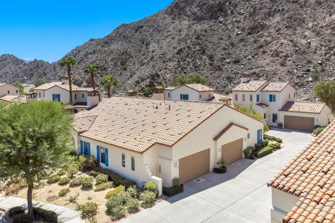50125 Grand Traverse Avenue
La Quinta, CA 92253
Sold
50125 Grand Traverse Avenue
La Quinta, CA 92253
Sold
Elevate your desert living w/ this stunning remodeled contemporary home surrounded by dramatic West & South facing mountain & golf course views! Situated on the Pete Dye designed Dunes Course at the exclusive La Quinta Resort & Spa this home in La Quinta Fairways offers 4 bedrooms, 4 baths, including a private entrance casita & approx. 2256 SF. Be greeted by spectacular views as you enter the home to a bright & spacious living room w/ high ceilings, large windows & designer fireplace. Enjoy views from almost every window in this equally stylish & open living space w/ a perfect flow for entertaining or your private desert escape. Wood beams frame the dining room w/ wet bar for endless entertaining. Remodeled modern kitchen w/ quartz counters, stylish backsplash, custom cabinets, & top-tier appliances flows to breakfast nook. Retreat to the spacious primary suite where you will wake up to more amazing views w/ light filled primary bathroom w/ marble counter dual vanities, relaxing tub, shower & walk-in closet. Two spacious guestrooms inside the home each w/ en-suite bathrooms & one of them like a 2nd primary suite & a private entrance casita w/ bathroom. The backyard is a true sanctuary that rivals a luxury resort where you can take in the endless views while lounging in the sparkling pebble pool & spa or dining under the covered patio. Resort living at its finest, w/ low HOA, located close to fantastic dining, entertainment, shopping, golf & festivals! Furnished per Inventory
PROPERTY INFORMATION
| MLS # | 219096743DA | Lot Size | 7,841 Sq. Ft. |
| HOA Fees | $350/Monthly | Property Type | Single Family Residence |
| Price | $ 1,195,000
Price Per SqFt: $ 530 |
DOM | 879 Days |
| Address | 50125 Grand Traverse Avenue | Type | Residential |
| City | La Quinta | Sq.Ft. | 2,256 Sq. Ft. |
| Postal Code | 92253 | Garage | 2 |
| County | Riverside | Year Built | 1991 |
| Bed / Bath | 4 / 4 | Parking | 4 |
| Built In | 1991 | Status | Closed |
| Sold Date | 2023-08-01 |
INTERIOR FEATURES
| Has Laundry | Yes |
| Laundry Information | Individual Room |
| Has Fireplace | Yes |
| Fireplace Information | Decorative, Gas, Living Room |
| Has Appliances | Yes |
| Kitchen Appliances | Dishwasher, Gas Cooktop, Microwave, Gas Oven, Water Heater |
| Kitchen Information | Remodeled Kitchen, Quartz Counters |
| Kitchen Area | Breakfast Counter / Bar, Dining Room, Breakfast Nook |
| Has Heating | Yes |
| Heating Information | Fireplace(s), Forced Air, Natural Gas |
| Room Information | Living Room, Guest/Maid's Quarters, Primary Suite, Walk-In Closet |
| Has Cooling | Yes |
| Cooling Information | Central Air |
| Flooring Information | Tile |
| InteriorFeatures Information | Bar, Recessed Lighting, Open Floorplan, High Ceilings |
| Has Spa | No |
| SpaDescription | Heated, Private, In Ground |
| WindowFeatures | Blinds, Drapes |
| SecuritySafety | 24 Hour Security, Gated Community, Closed Circuit Camera(s) |
| Bathroom Information | Vanity area, Tile Counters, Separate tub and shower, Remodeled |
EXTERIOR FEATURES
| Has Pool | Yes |
| Pool | Waterfall, In Ground, Pebble, Electric Heat, Salt Water, Private |
| Has Patio | Yes |
| Patio | Covered, See Remarks |
| Has Sprinklers | Yes |
WALKSCORE
MAP
MORTGAGE CALCULATOR
- Principal & Interest:
- Property Tax: $1,275
- Home Insurance:$119
- HOA Fees:$350
- Mortgage Insurance:
PRICE HISTORY
| Date | Event | Price |
| 06/25/2023 | Listed | $1,195,000 |

Topfind Realty
REALTOR®
(844)-333-8033
Questions? Contact today.
Interested in buying or selling a home similar to 50125 Grand Traverse Avenue?
La Quinta Similar Properties
Listing provided courtesy of The Brandt Group, Bennion Deville Homes. Based on information from California Regional Multiple Listing Service, Inc. as of #Date#. This information is for your personal, non-commercial use and may not be used for any purpose other than to identify prospective properties you may be interested in purchasing. Display of MLS data is usually deemed reliable but is NOT guaranteed accurate by the MLS. Buyers are responsible for verifying the accuracy of all information and should investigate the data themselves or retain appropriate professionals. Information from sources other than the Listing Agent may have been included in the MLS data. Unless otherwise specified in writing, Broker/Agent has not and will not verify any information obtained from other sources. The Broker/Agent providing the information contained herein may or may not have been the Listing and/or Selling Agent.


