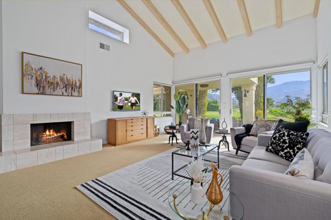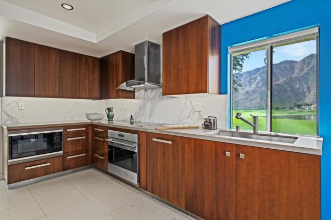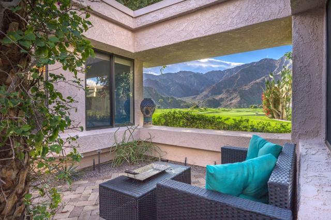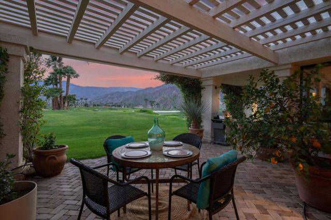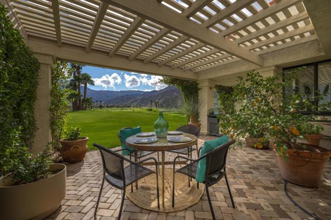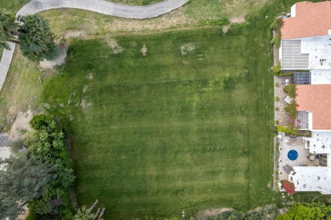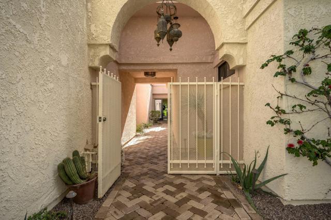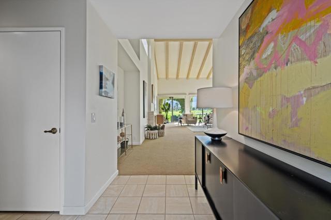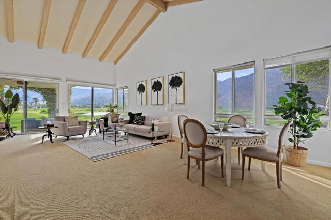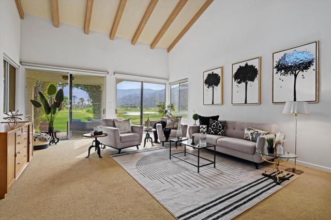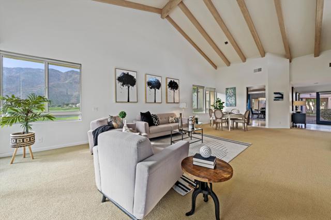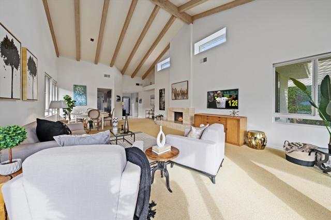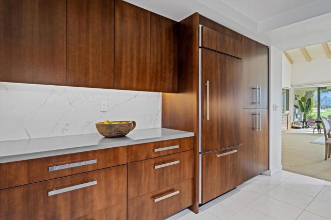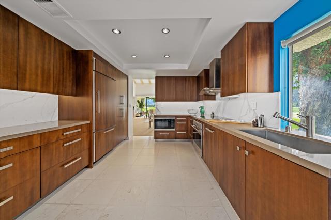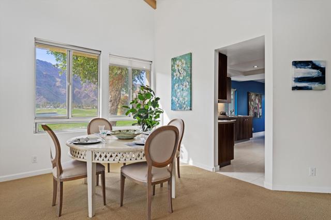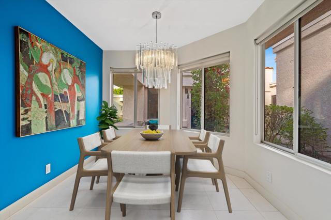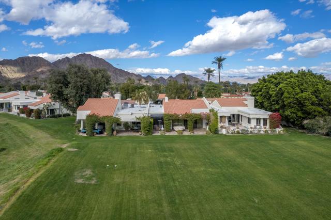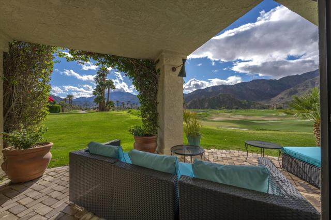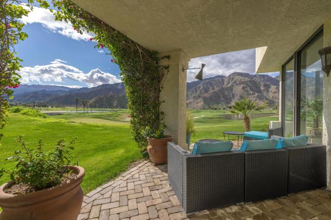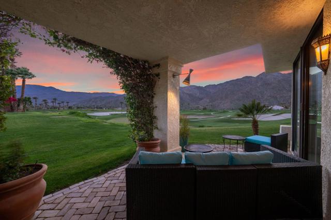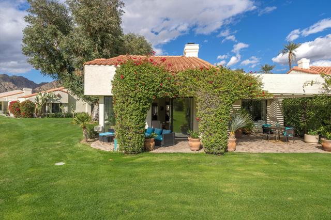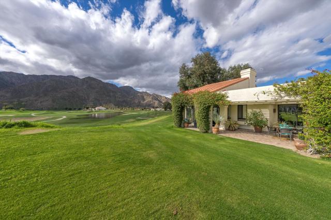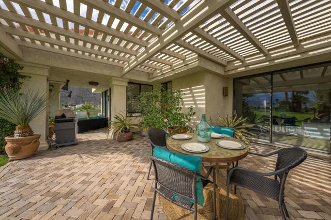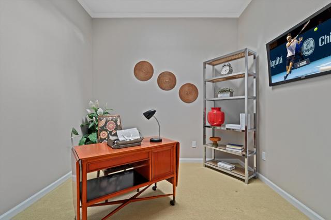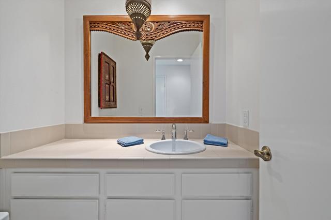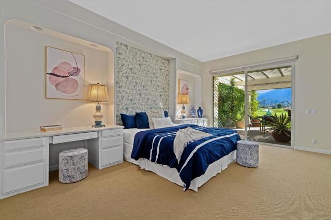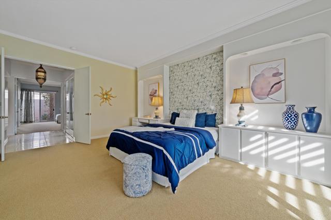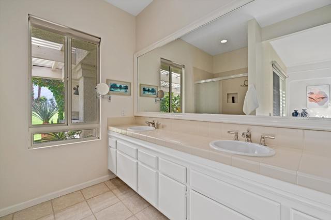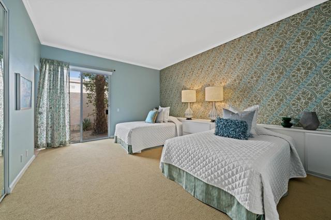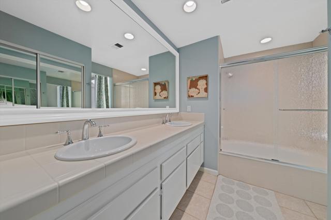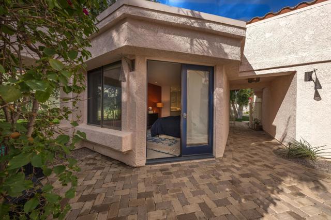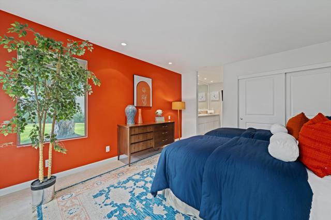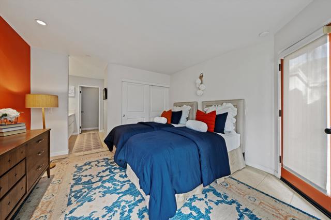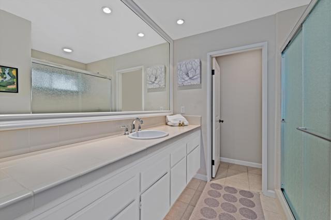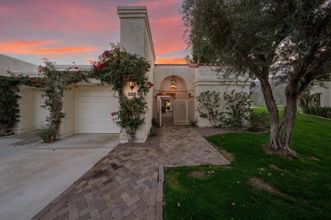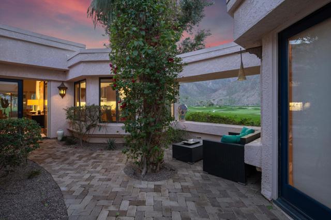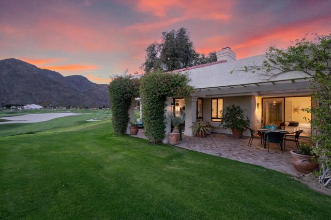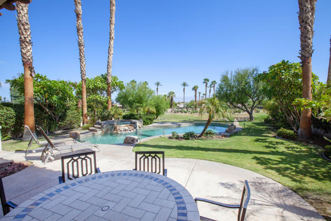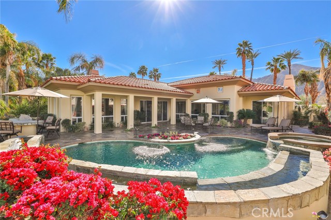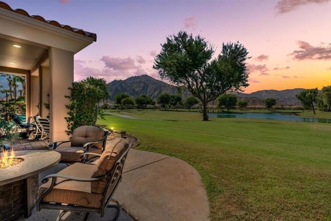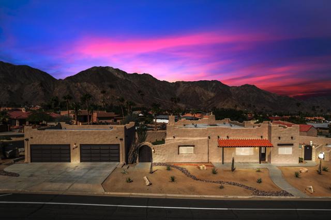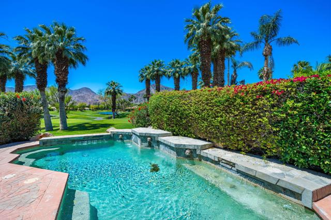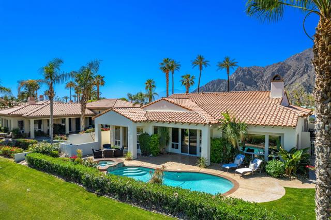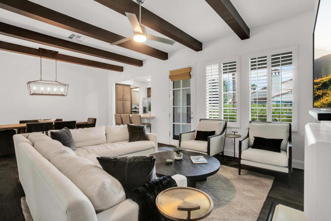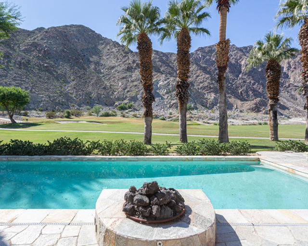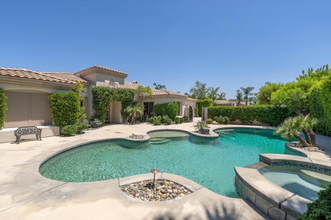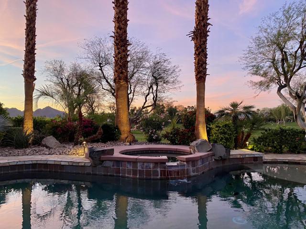50221 Calle Maria
La Quinta, CA 92253
Sold
These views must be seen in person! This immaculate end unit condo boasts expansive mountain, lake and multiple fairway views that will take your breath away. Nestled within the prestigious Santa Rosa Cove community, this residence offers a perfect blend of sophistication and comfort. Once inside, you'll be greeted by a meticulously designed living space featuring high ceilings, elegant finishes, and an abundance of natural light. The main residence boasts dual primary suites, an office and a gourmet kitchen equipped with top-of-the-line appliances, along with a welcoming living area ideal for both relaxation and entertainment. The detached casita, provides an additional private retreat for guests, or endless possibilities to suit your needs. Outside, a sprawling patio beckons for outdoor gatherings and relaxation, offering massive unobstructed views of the majestic mountains and the lush greenery of the surrounding golf courses. Whether you're enjoying a morning coffee or savoring a sunset cocktail, this outdoor space is sure to become your favorite spot to unwind. With direct access to world-class golfing facilities, pristine swimming pools, and tennis courts, Santa Rosa Cove epitomizes resort-style living at its finest. Don't miss this rare opportunity to own a piece of paradise in one of La Quinta's most coveted communities. Close to Old Town Shops, Restaurants and more! Sale includes .5 acre ''Croquet Court'' pictured.
PROPERTY INFORMATION
| MLS # | 219106972DA | Lot Size | 4,791 Sq. Ft. |
| HOA Fees | $630/Monthly | Property Type | Condominium |
| Price | $ 1,250,000
Price Per SqFt: $ 529 |
DOM | 651 Days |
| Address | 50221 Calle Maria | Type | Residential |
| City | La Quinta | Sq.Ft. | 2,363 Sq. Ft. |
| Postal Code | 92253 | Garage | 2 |
| County | Riverside | Year Built | 1982 |
| Bed / Bath | 3 / 2.5 | Parking | 2 |
| Built In | 1982 | Status | Closed |
| Sold Date | 2024-03-11 |
INTERIOR FEATURES
| Has Fireplace | Yes |
| Fireplace Information | Gas Starter, Great Room, Living Room |
| Has Appliances | Yes |
| Kitchen Appliances | Disposal, Microwave, Refrigerator, Gas Cooking, Range Hood |
| Kitchen Information | Remodeled Kitchen |
| Kitchen Area | Breakfast Nook, In Living Room, Dining Room |
| Has Heating | Yes |
| Heating Information | Central |
| Room Information | Guest/Maid's Quarters, Bonus Room, Main Floor Bedroom, Walk-In Closet, Primary Suite, Retreat |
| Has Cooling | Yes |
| Cooling Information | Central Air |
| Flooring Information | Carpet, Tile |
| InteriorFeatures Information | Cathedral Ceiling(s), Recessed Lighting, Open Floorplan, High Ceilings |
| DoorFeatures | Double Door Entry, Sliding Doors |
| Has Spa | No |
| SpaDescription | Community, In Ground |
| SecuritySafety | Gated Community |
EXTERIOR FEATURES
| Roof | Clay |
| Has Pool | Yes |
| Pool | In Ground, Community |
| Has Patio | Yes |
| Patio | Covered |
| Has Sprinklers | Yes |
WALKSCORE
MAP
MORTGAGE CALCULATOR
- Principal & Interest:
- Property Tax: $1,333
- Home Insurance:$119
- HOA Fees:$630
- Mortgage Insurance:
PRICE HISTORY
| Date | Event | Price |
| 02/15/2024 | Listed | $1,250,000 |

Topfind Realty
REALTOR®
(844)-333-8033
Questions? Contact today.
Interested in buying or selling a home similar to 50221 Calle Maria?
La Quinta Similar Properties
Listing provided courtesy of Joshua Devane, Equity Union. Based on information from California Regional Multiple Listing Service, Inc. as of #Date#. This information is for your personal, non-commercial use and may not be used for any purpose other than to identify prospective properties you may be interested in purchasing. Display of MLS data is usually deemed reliable but is NOT guaranteed accurate by the MLS. Buyers are responsible for verifying the accuracy of all information and should investigate the data themselves or retain appropriate professionals. Information from sources other than the Listing Agent may have been included in the MLS data. Unless otherwise specified in writing, Broker/Agent has not and will not verify any information obtained from other sources. The Broker/Agent providing the information contained herein may or may not have been the Listing and/or Selling Agent.

