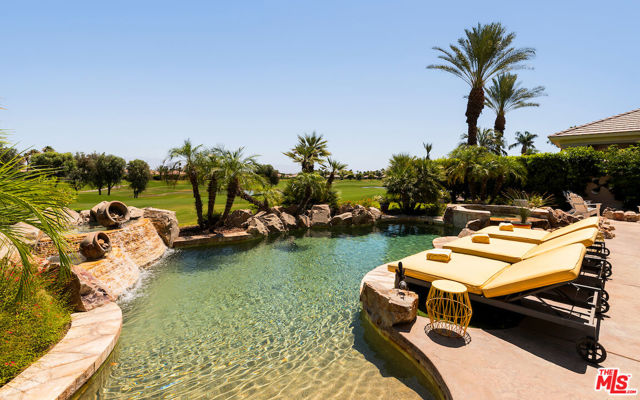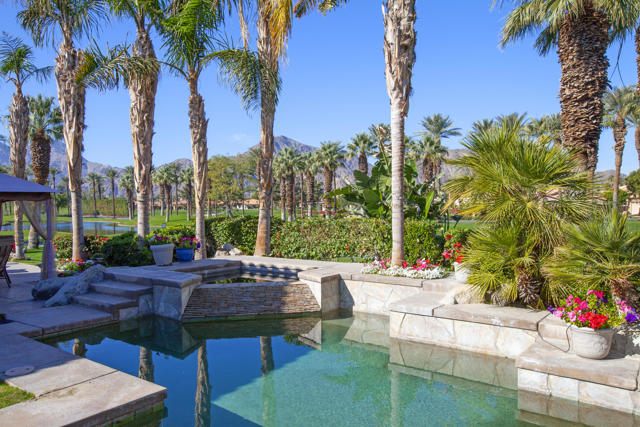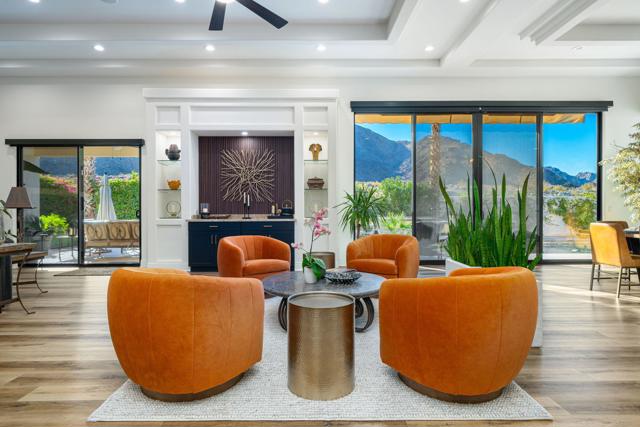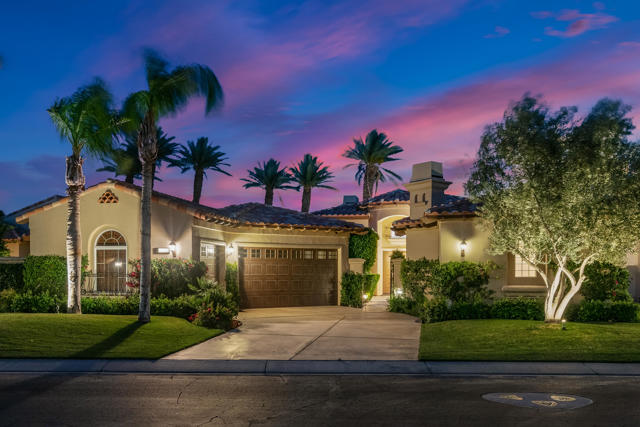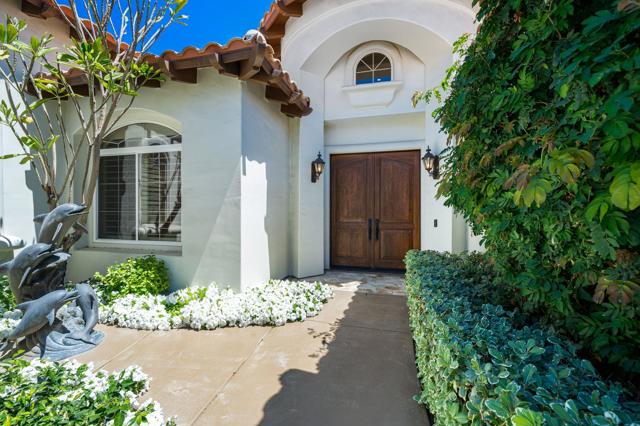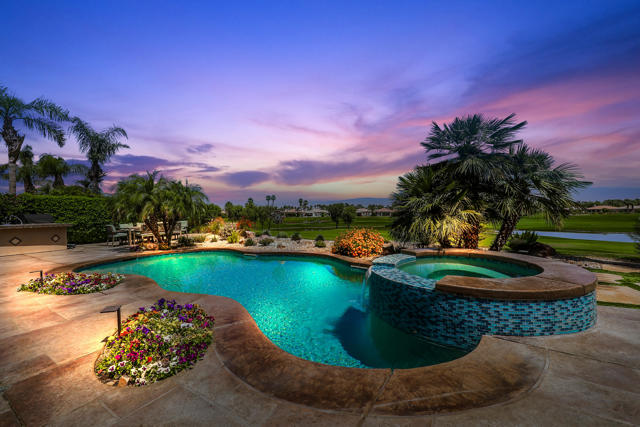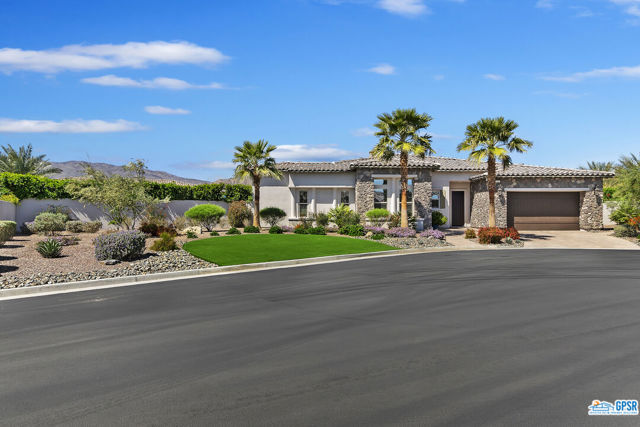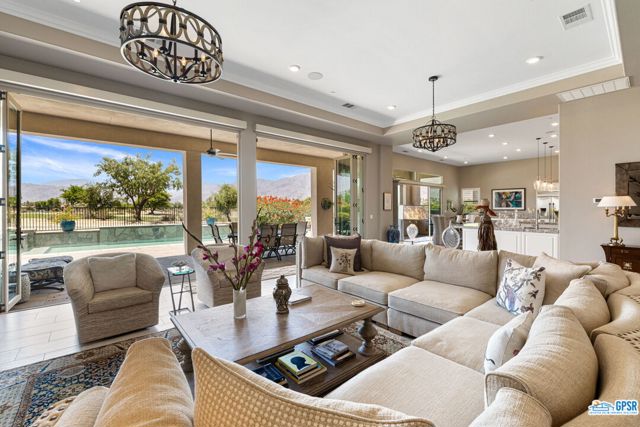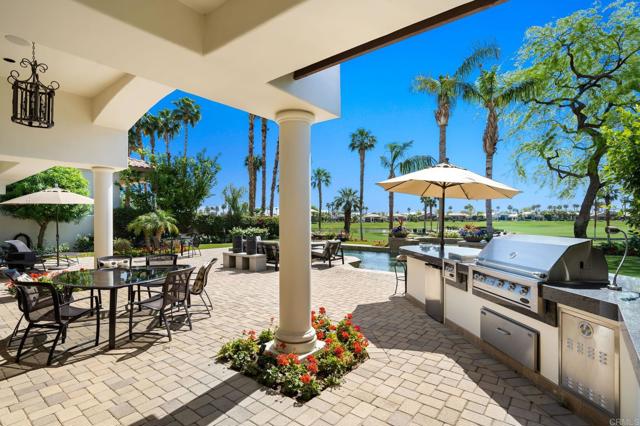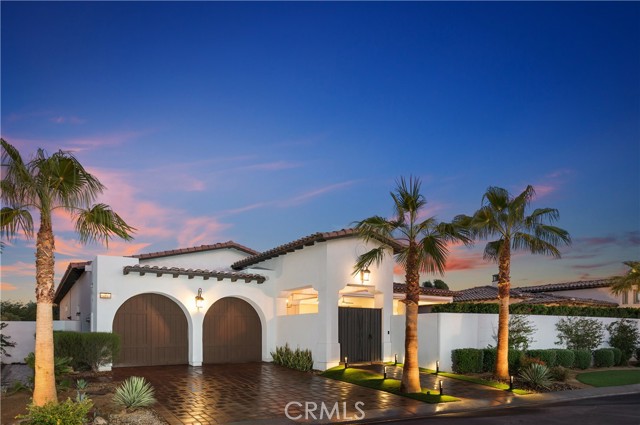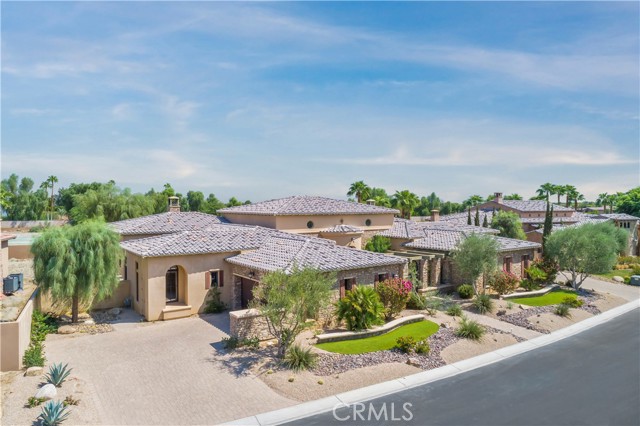50295 Via Puente
La Quinta, CA 92253
Welcome to Palmilla, Award Winning Architecture by DTJ Design. This privately gated Premier community features the distinctive look of sophisticated contemporary designs and outdoor environment. The interior features high, coffered ceilings, expansive walls for Art Display and tall, sliding glass doors that disappear to enjoy integrated indoor-outdoor spaces. There are Five bedrooms including a detached Casita, each with private en suites. The stunning kitchen is designed for esthetics and functionality with KitchenAid appliances, quartz countertops and a crowd pleasing center island. A fireplace and floor-to-ceiling windows are featured in the adjoining family room. The living/dining area has a fireplace, wet bar and disappearing sliding doors opening to a backyard Paradise. Retractable awnings provide welcome shade by day. Relax outdoors and enjoy a dip in the salt-water pool and spa with classic water features. Cozy around the fireplace and enjoy the tranquility. There is a private gate within the community for those who have membership to The Citrus. This beautiful home is designed for seasonal or full-time enjoyment. Close to restaurants, shopping in Old Town, the Polo Grounds, Festivals and surrounded by the beauty of the Santa Rosa Mountains in La Quinta, a Gem in the Desert.
PROPERTY INFORMATION
| MLS # | 219118566DA | Lot Size | 17,860 Sq. Ft. |
| HOA Fees | $840/Monthly | Property Type | Single Family Residence |
| Price | $ 2,195,000
Price Per SqFt: $ 511 |
DOM | 413 Days |
| Address | 50295 Via Puente | Type | Residential |
| City | La Quinta | Sq.Ft. | 4,296 Sq. Ft. |
| Postal Code | 92253 | Garage | 3 |
| County | Riverside | Year Built | 2003 |
| Bed / Bath | 5 / 3.5 | Parking | 6 |
| Built In | 2003 | Status | Active |
INTERIOR FEATURES
| Has Laundry | Yes |
| Laundry Information | Individual Room |
| Has Fireplace | Yes |
| Fireplace Information | Raised Hearth, See Through, Masonry, Gas Starter, Family Room, Patio, Primary Retreat, Living Room |
| Has Appliances | Yes |
| Kitchen Appliances | Dishwasher, Gas Cooktop, Microwave, Vented Exhaust Fan, Water Line to Refrigerator, Refrigerator, Water Heater |
| Kitchen Information | Kitchen Island, Quartz Counters, Remodeled Kitchen |
| Kitchen Area | Breakfast Nook, Breakfast Counter / Bar, Dining Room |
| Has Heating | Yes |
| Heating Information | Fireplace(s), Zoned, Forced Air |
| Room Information | Den, Walk-In Pantry, Living Room, Library, Guest/Maid's Quarters, Family Room |
| Has Cooling | Yes |
| Cooling Information | Zoned |
| Flooring Information | Concrete, Stone, Wood |
| InteriorFeatures Information | Built-in Features, Wet Bar, Recessed Lighting, High Ceilings, Coffered Ceiling(s) |
| DoorFeatures | Sliding Doors |
| Has Spa | No |
| SpaDescription | Heated, Private, In Ground |
| WindowFeatures | Skylight(s), Double Pane Windows |
| SecuritySafety | 24 Hour Security, Gated Community |
| Bathroom Information | Vanity area, Shower in Tub, Separate tub and shower, Linen Closet/Storage |
EXTERIOR FEATURES
| ExteriorFeatures | Barbecue Private |
| FoundationDetails | Slab |
| Roof | Tile |
| Has Pool | Yes |
| Pool | In Ground, Electric Heat, Salt Water |
| Has Patio | Yes |
| Patio | Covered, Brick |
| Has Fence | Yes |
| Fencing | Stucco Wall |
| Has Sprinklers | Yes |
WALKSCORE
MAP
MORTGAGE CALCULATOR
- Principal & Interest:
- Property Tax: $2,341
- Home Insurance:$119
- HOA Fees:$840
- Mortgage Insurance:
PRICE HISTORY
| Date | Event | Price |
| 10/18/2024 | Listed | $2,195,000 |

Topfind Realty
REALTOR®
(844)-333-8033
Questions? Contact today.
Use a Topfind agent and receive a cash rebate of up to $21,950
La Quinta Similar Properties
Listing provided courtesy of Marilyn Bauer, Bennion Deville Homes. Based on information from California Regional Multiple Listing Service, Inc. as of #Date#. This information is for your personal, non-commercial use and may not be used for any purpose other than to identify prospective properties you may be interested in purchasing. Display of MLS data is usually deemed reliable but is NOT guaranteed accurate by the MLS. Buyers are responsible for verifying the accuracy of all information and should investigate the data themselves or retain appropriate professionals. Information from sources other than the Listing Agent may have been included in the MLS data. Unless otherwise specified in writing, Broker/Agent has not and will not verify any information obtained from other sources. The Broker/Agent providing the information contained herein may or may not have been the Listing and/or Selling Agent.






































































