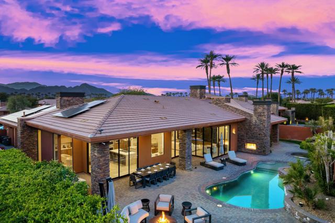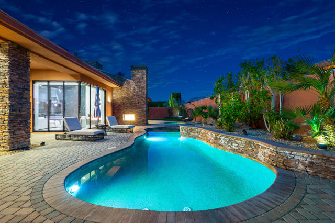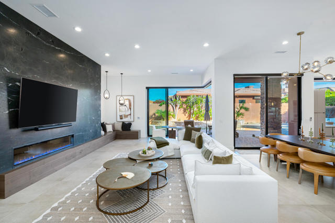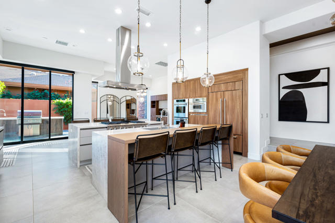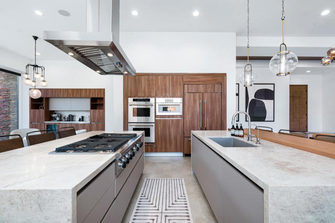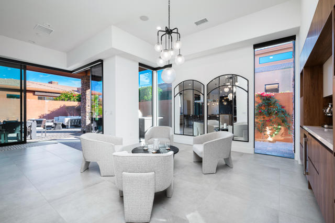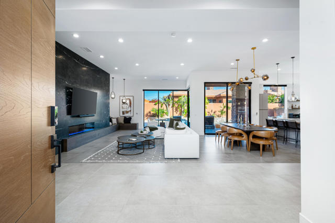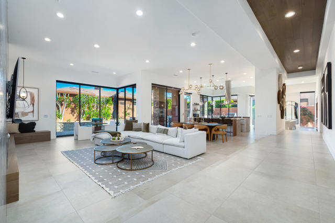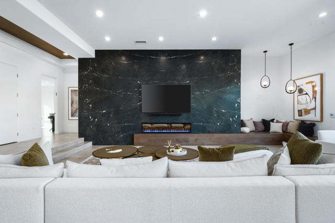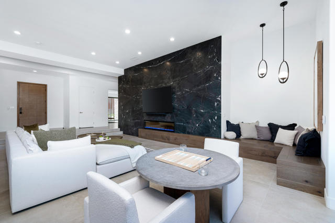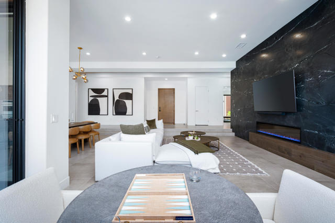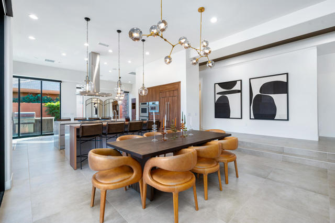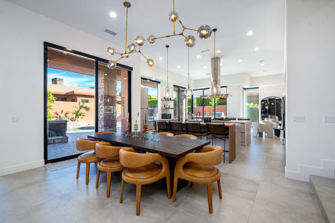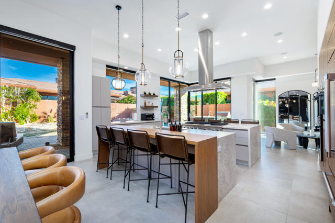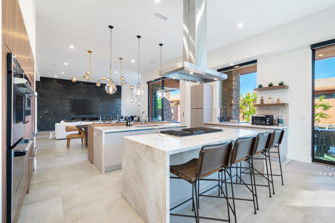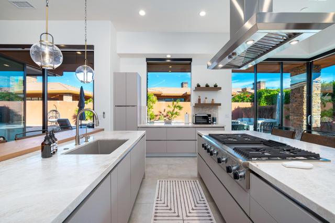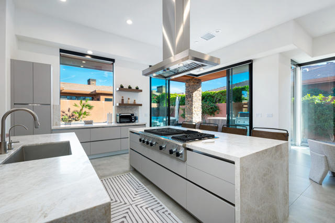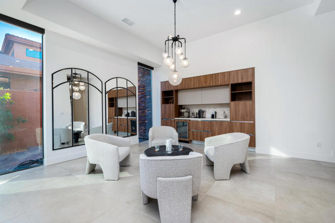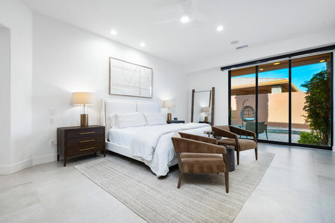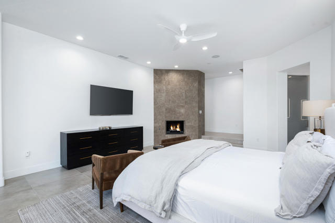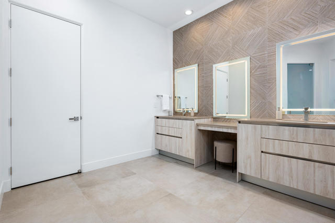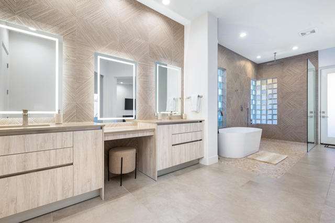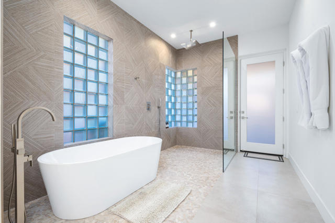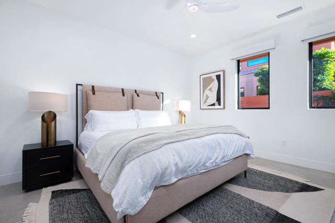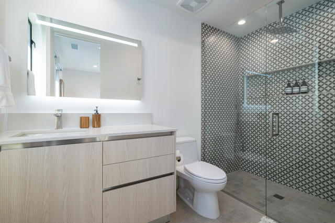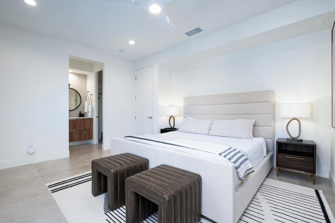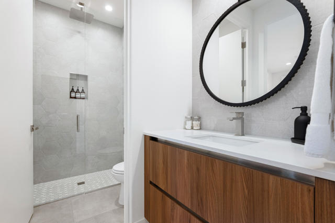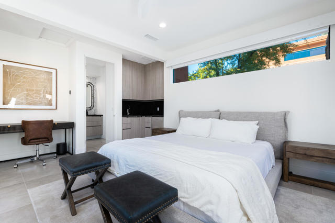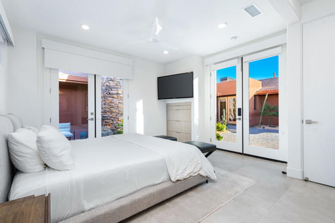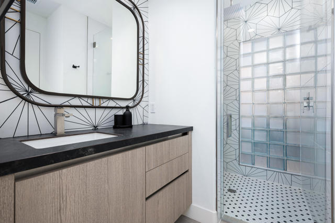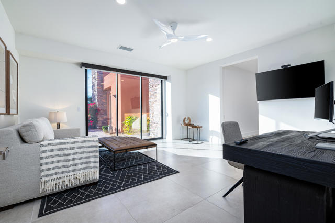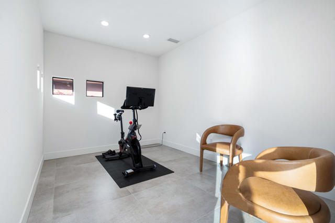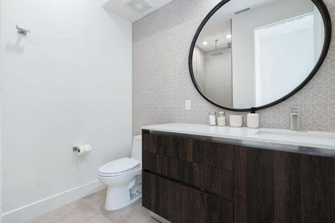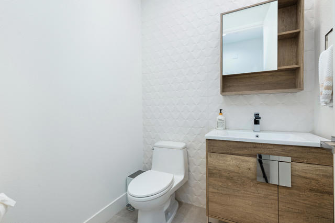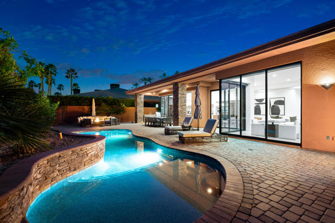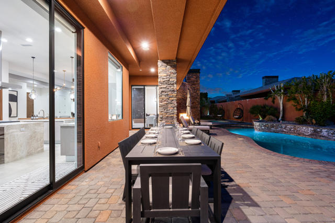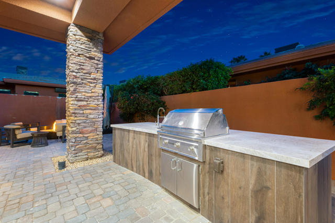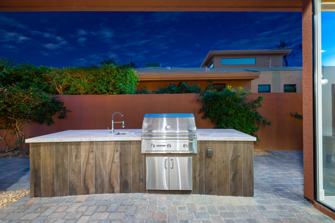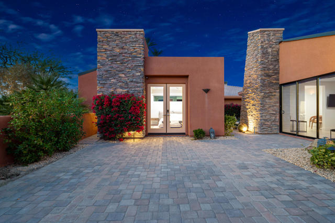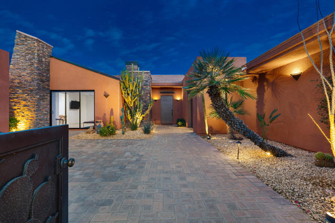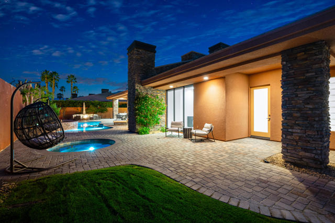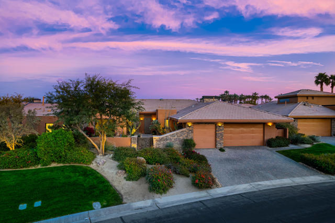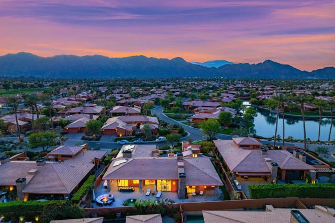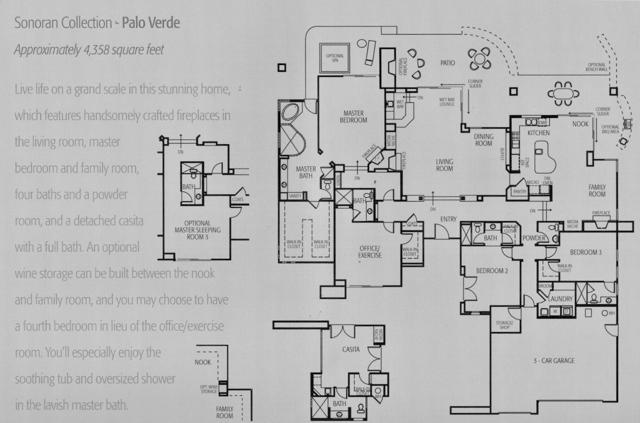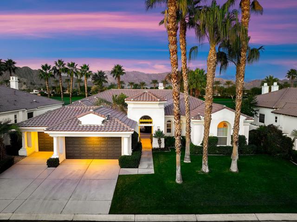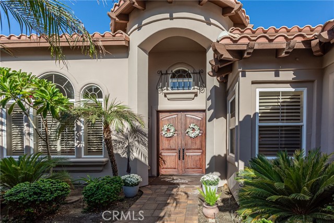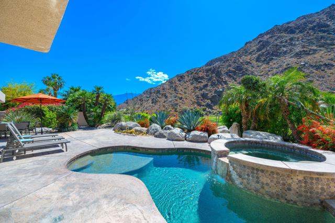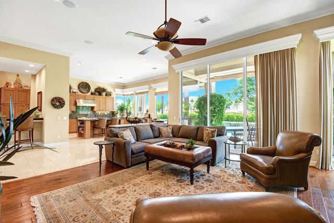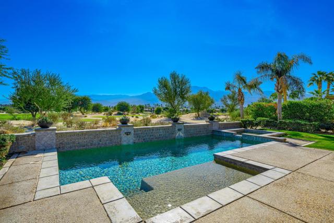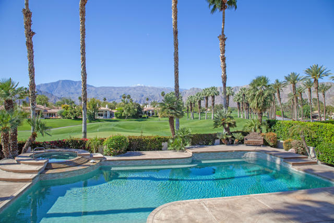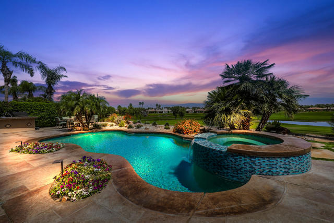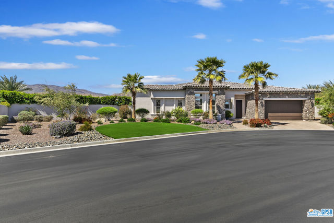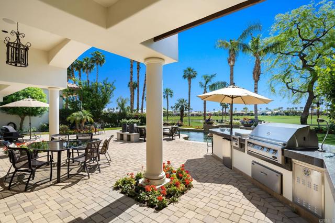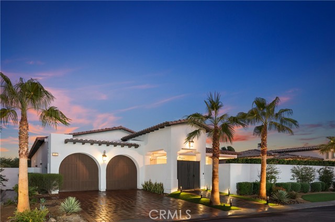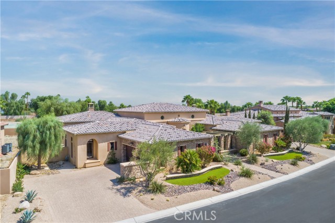50310 Via Puesta Del Sol
La Quinta, CA 92253
Owned Solar. Smart Home Automation. Saltwater Pool and Spa. Remodeled 2022. Luxurious desert living in La Quinta's prestigious Palmilla lakeside development. This magnificently modernized home offers spacious yet cozy interiors, combining modern aesthetics with a warm ambiance. The popular Palo Verde floor plan features 5 ensuite bedrooms and 6 baths, including a casita with kitcenette.Elegantly furnished with designer touches, Puesta Del Sol boasts an open floor plan. The great room, with a stunning stone bookmatched grand fireplace, opens to the informal dining area, gourmet kitchen with dual islands wrapped in taj mahal stone, and morning room with a wet bar. The kitchen's sleek design includes custom cabinetry, built-in appliances, and exquisite light fixtures. Walls of sliding glass doors lead to custom paved outdoor patios, featuring a saltwater pool/spa, outdoor fireplace, and covered BBQ island, perfect for entertaining. The primary suite offers a fluted tiled wet room shower with a freestanding tub and private outdoor access. An additional bedroom/office and custom gym added by the owners are adjacent.Enjoy motorized window coverings, Lutron lighting, pool, heating, and cooling automation, and a Sonos sound system, all controllable from your phone with this perfect desert getaway.
PROPERTY INFORMATION
| MLS # | 219118472DA | Lot Size | 15,682 Sq. Ft. |
| HOA Fees | $840/Monthly | Property Type | Single Family Residence |
| Price | $ 2,145,000
Price Per SqFt: $ 499 |
DOM | 394 Days |
| Address | 50310 Via Puesta Del Sol | Type | Residential |
| City | La Quinta | Sq.Ft. | 4,296 Sq. Ft. |
| Postal Code | 92253 | Garage | 3 |
| County | Riverside | Year Built | 2002 |
| Bed / Bath | 5 / 5.5 | Parking | 6 |
| Built In | 2002 | Status | Active |
INTERIOR FEATURES
| Has Laundry | Yes |
| Laundry Information | Individual Room |
| Has Fireplace | Yes |
| Fireplace Information | Gas, See Through, Outside, Great Room |
| Has Appliances | Yes |
| Kitchen Appliances | Dishwasher, Refrigerator, Microwave, Gas Cooktop, Gas Range, Vented Exhaust Fan, Gas Water Heater, Hot Water Circulator, Range Hood |
| Kitchen Information | Stone Counters, Remodeled Kitchen, Kitchen Island |
| Kitchen Area | Breakfast Counter / Bar, In Living Room, Dining Room, Breakfast Nook |
| Has Heating | Yes |
| Heating Information | Fireplace(s), Forced Air, Natural Gas |
| Room Information | Guest/Maid's Quarters, Utility Room, Formal Entry, Living Room, Exercise Room, Great Room, Primary Suite, Walk-In Closet |
| Has Cooling | Yes |
| Cooling Information | Zoned, Central Air |
| Flooring Information | Tile |
| InteriorFeatures Information | Built-in Features, Wet Bar, Open Floorplan, Recessed Lighting, High Ceilings, Home Automation System, Furnished |
| DoorFeatures | Sliding Doors |
| Has Spa | No |
| SpaDescription | Heated, In Ground |
| WindowFeatures | Blinds, Skylight(s) |
| SecuritySafety | 24 Hour Security, Gated Community, Card/Code Access |
| Bathroom Information | Vanity area, Separate tub and shower, Tile Counters |
EXTERIOR FEATURES
| Roof | Tile |
| Has Pool | Yes |
| Pool | In Ground, Pebble, Electric Heat, Salt Water, Private |
| Has Patio | Yes |
| Patio | Brick, Wrap Around, Stone, Covered |
| Has Fence | Yes |
| Fencing | Block |
| Has Sprinklers | Yes |
WALKSCORE
MAP
MORTGAGE CALCULATOR
- Principal & Interest:
- Property Tax: $2,288
- Home Insurance:$119
- HOA Fees:$840
- Mortgage Insurance:
PRICE HISTORY
| Date | Event | Price |
| 10/17/2024 | Listed | $2,195,000 |

Topfind Realty
REALTOR®
(844)-333-8033
Questions? Contact today.
Use a Topfind agent and receive a cash rebate of up to $21,450
La Quinta Similar Properties
Listing provided courtesy of Gillian Jones, The Agency. Based on information from California Regional Multiple Listing Service, Inc. as of #Date#. This information is for your personal, non-commercial use and may not be used for any purpose other than to identify prospective properties you may be interested in purchasing. Display of MLS data is usually deemed reliable but is NOT guaranteed accurate by the MLS. Buyers are responsible for verifying the accuracy of all information and should investigate the data themselves or retain appropriate professionals. Information from sources other than the Listing Agent may have been included in the MLS data. Unless otherwise specified in writing, Broker/Agent has not and will not verify any information obtained from other sources. The Broker/Agent providing the information contained herein may or may not have been the Listing and/or Selling Agent.
