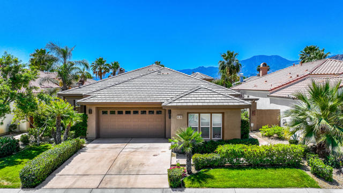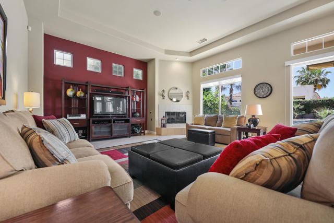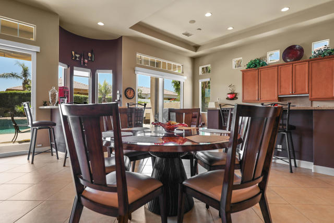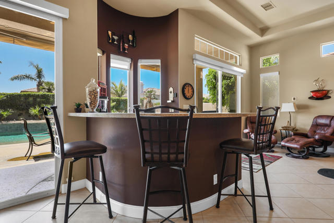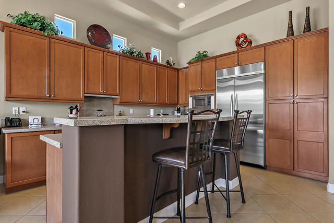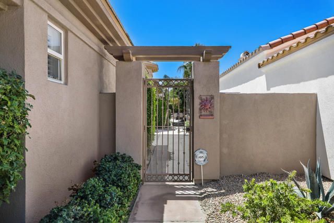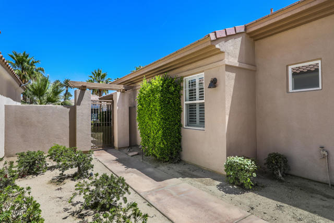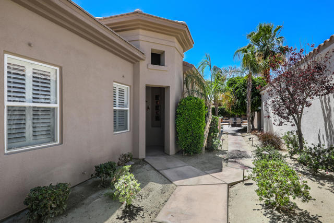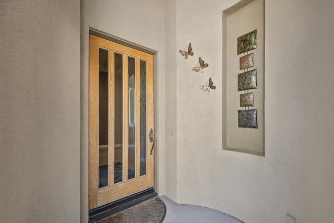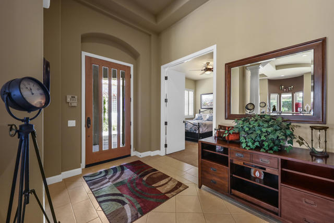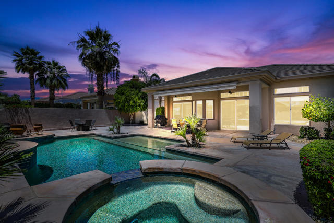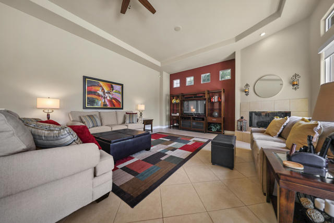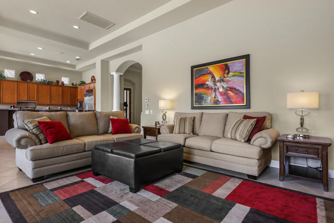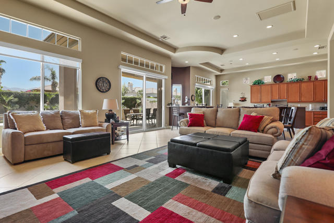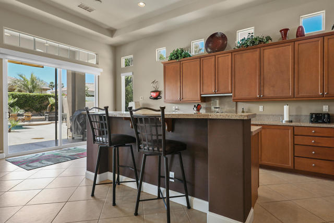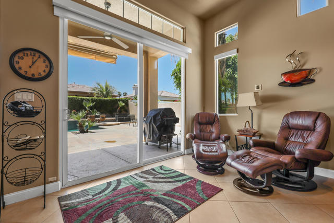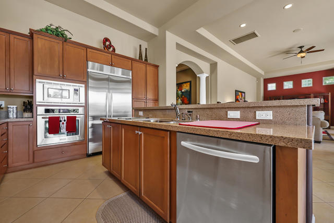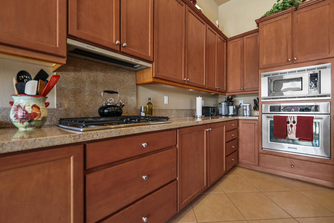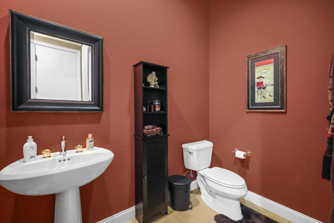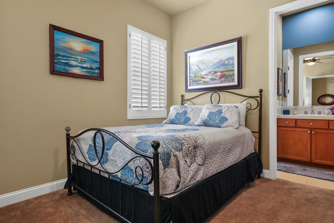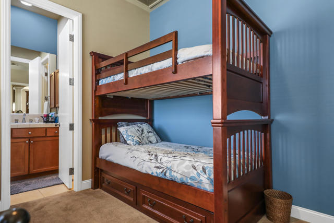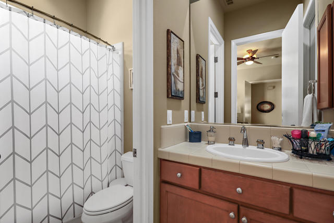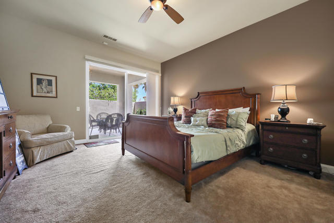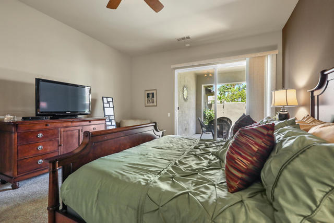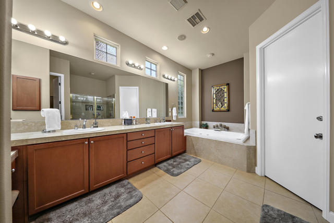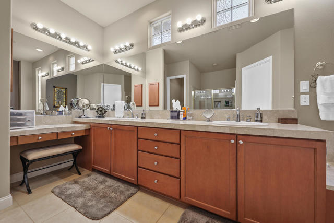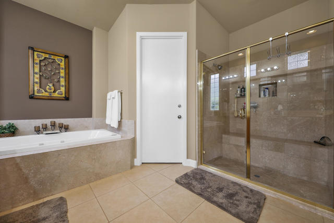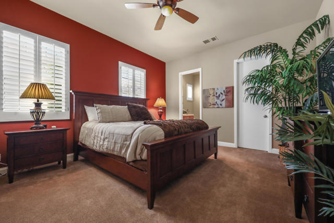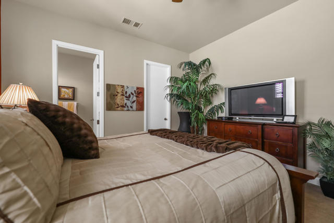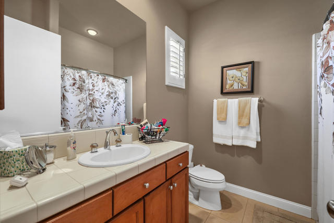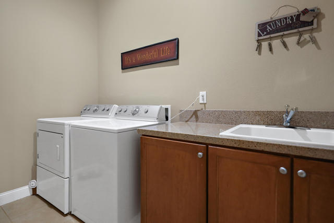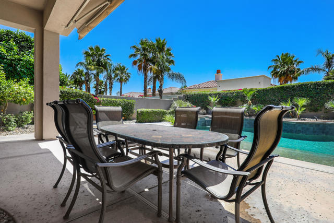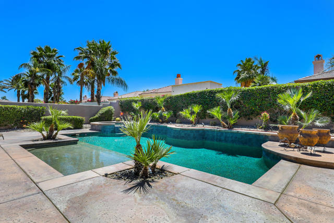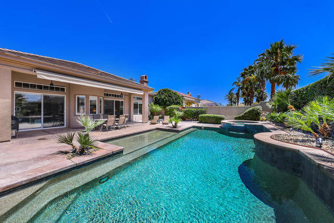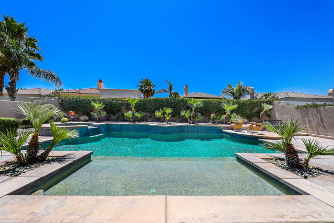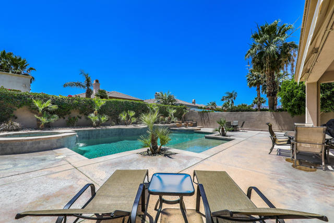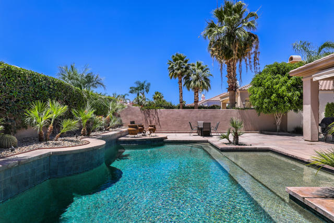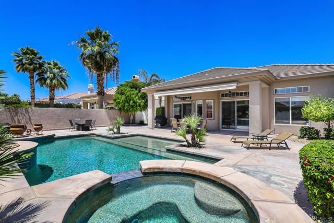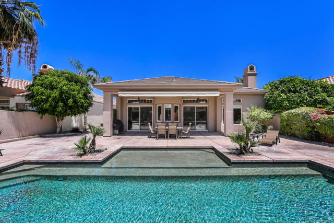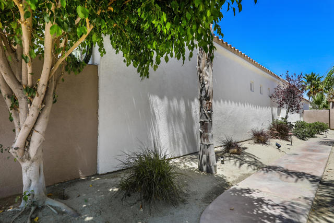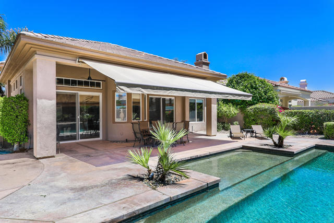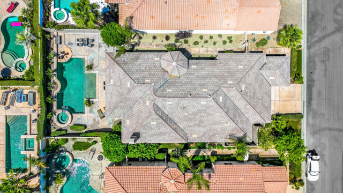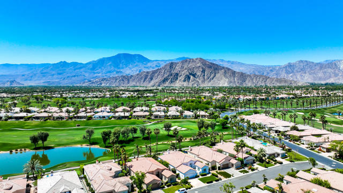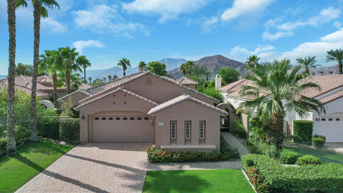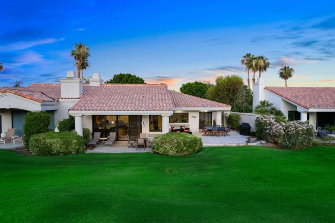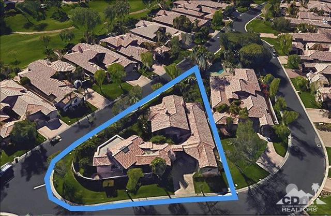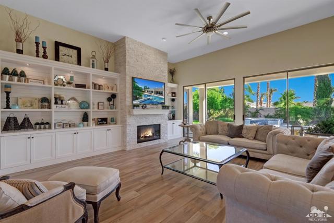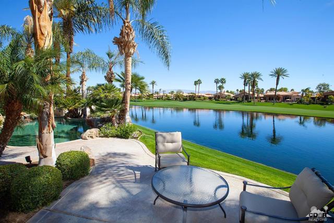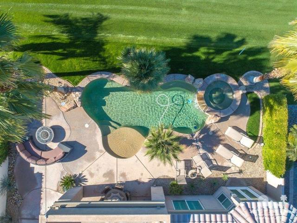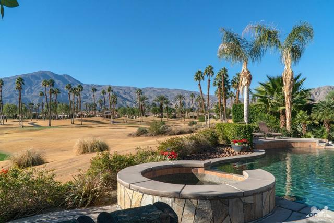50455 Los Verdes Way
La Quinta, CA 92253
Ultimate in privacy with this fully enclosed lot, perfect for pets or your own resort like setting. This South Facing secluded Pool & Spa has all day sun for your swimming & entertaining enjoyment. The wide reaching automatic awning stretches out to give afternoon shade on the patio and the pool.The 9Ft. + high ceilings enhance the open and airy living area of this popular floor plan. Dramatic corner fireplace accents the great room, dining area, bar & kitchen. The perfect lay out for entertaining and being present with friends & family. The Spacious Primary suite is on the opposite side of the hallway from guest suites and has it's own patio, large closet, dressing area and dual vanities. The larger guest suite has a large closet with their own bath room, lots of cupboard space and is like having dual primary bedrooms. MVCC offers a wealth of amenities for superb dining experiences, casual and fine dining, as well as a beautiful scenic setting for patio socializing & dining. The Fitness & Wellness Center offers a menu of Spa treatments available by appt. fitness classes, pickle ball, tennis & bocce ball.Enjoy your favorite Starbuck's refreshment on property at a cafe table in the shade after a walk or a workout. MVCC is a Lifestyle for relaxation and enjoyment.
PROPERTY INFORMATION
| MLS # | 219119001DA | Lot Size | 8,712 Sq. Ft. |
| HOA Fees | $1,234/Monthly | Property Type | Single Family Residence |
| Price | $ 999,950
Price Per SqFt: $ 394 |
DOM | 180 Days |
| Address | 50455 Los Verdes Way | Type | Residential |
| City | La Quinta | Sq.Ft. | 2,535 Sq. Ft. |
| Postal Code | 92253 | Garage | 2 |
| County | Riverside | Year Built | 2004 |
| Bed / Bath | 3 / 3.5 | Parking | 2 |
| Built In | 2004 | Status | Active |
INTERIOR FEATURES
| Has Laundry | Yes |
| Laundry Information | Individual Room |
| Has Fireplace | Yes |
| Fireplace Information | Gas, Great Room |
| Has Appliances | Yes |
| Kitchen Appliances | Gas Cooktop, Microwave, Convection Oven, Self Cleaning Oven, Electric Oven, Refrigerator, Gas Cooking, Disposal, Dishwasher, Gas Water Heater, Water Heater Central, Range Hood |
| Kitchen Information | Kitchen Island, Granite Counters |
| Kitchen Area | Breakfast Counter / Bar, Dining Room |
| Has Heating | Yes |
| Heating Information | Central, Zoned, Natural Gas |
| Room Information | Formal Entry, Great Room, Dressing Area, Walk-In Closet, Primary Suite, Main Floor Primary Bedroom |
| Has Cooling | Yes |
| Cooling Information | Zoned, Central Air |
| Flooring Information | Carpet, Tile |
| InteriorFeatures Information | Bar, Wet Bar, Recessed Lighting, High Ceilings, Cathedral Ceiling(s), Coffered Ceiling(s) |
| DoorFeatures | Sliding Doors |
| Has Spa | No |
| SpaDescription | Community, Private, Heated, In Ground |
| WindowFeatures | Screens, Double Pane Windows |
| SecuritySafety | 24 Hour Security, Gated Community |
| Bathroom Information | Separate tub and shower, Shower in Tub |
EXTERIOR FEATURES
| FoundationDetails | Slab |
| Roof | Tile |
| Has Pool | Yes |
| Pool | In Ground, Pebble, Electric Heat, Community, Private |
| Has Patio | Yes |
| Patio | Concrete, Covered |
| Has Fence | Yes |
| Fencing | Stucco Wall, Wrought Iron |
| Has Sprinklers | Yes |
WALKSCORE
MAP
MORTGAGE CALCULATOR
- Principal & Interest:
- Property Tax: $1,067
- Home Insurance:$119
- HOA Fees:$1234
- Mortgage Insurance:
PRICE HISTORY
| Date | Event | Price |
| 10/28/2024 | Listed | $999,950 |

Topfind Realty
REALTOR®
(844)-333-8033
Questions? Contact today.
Use a Topfind agent and receive a cash rebate of up to $10,000
La Quinta Similar Properties
Listing provided courtesy of Anne Claydon, Mountain View Premier Realty. Based on information from California Regional Multiple Listing Service, Inc. as of #Date#. This information is for your personal, non-commercial use and may not be used for any purpose other than to identify prospective properties you may be interested in purchasing. Display of MLS data is usually deemed reliable but is NOT guaranteed accurate by the MLS. Buyers are responsible for verifying the accuracy of all information and should investigate the data themselves or retain appropriate professionals. Information from sources other than the Listing Agent may have been included in the MLS data. Unless otherwise specified in writing, Broker/Agent has not and will not verify any information obtained from other sources. The Broker/Agent providing the information contained herein may or may not have been the Listing and/or Selling Agent.
