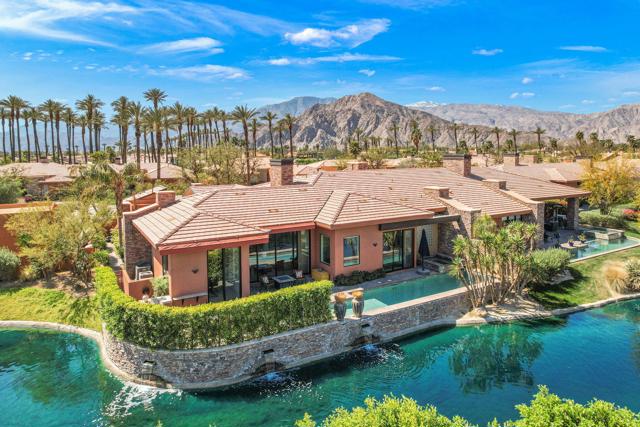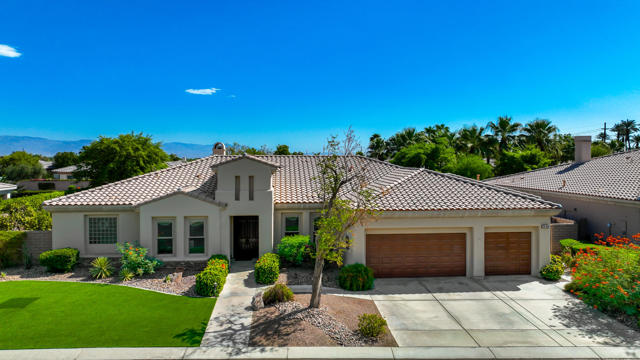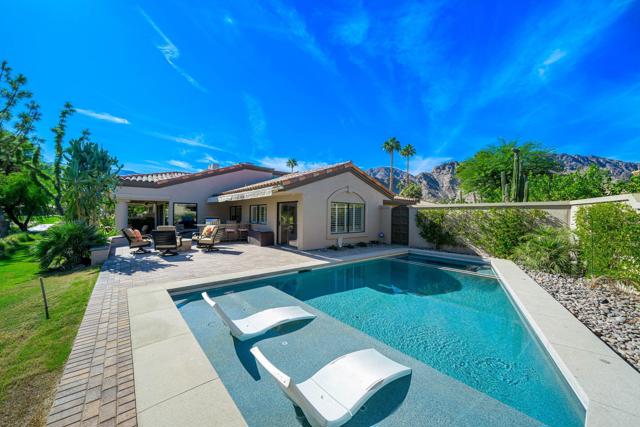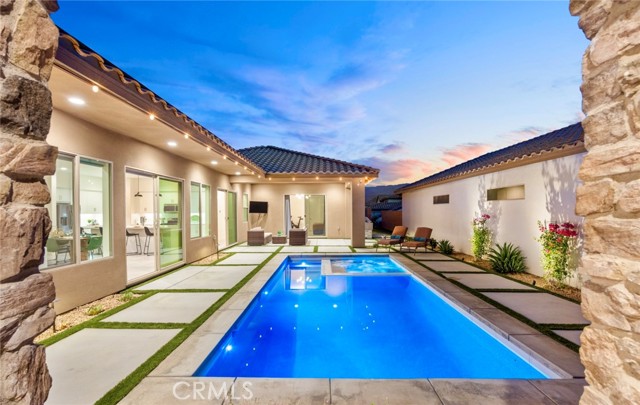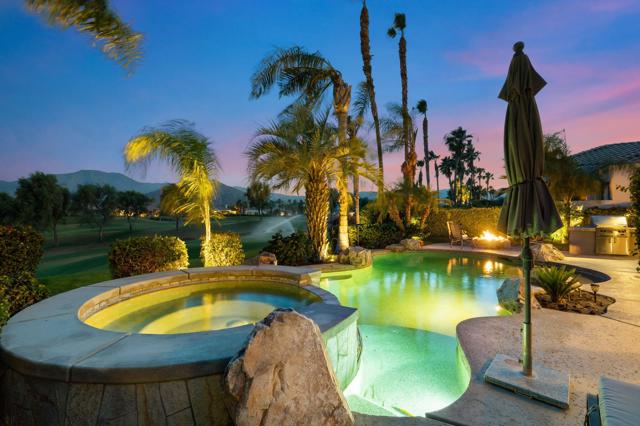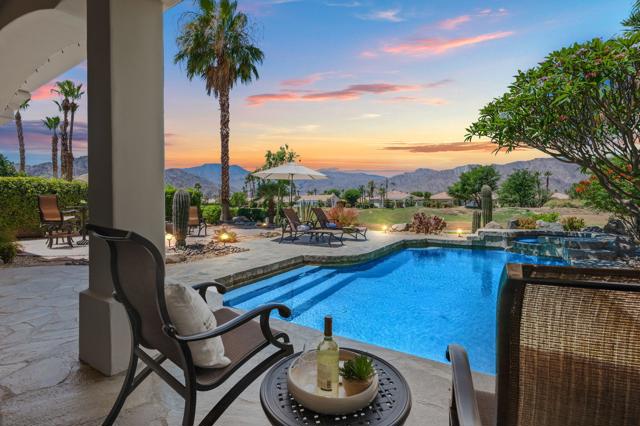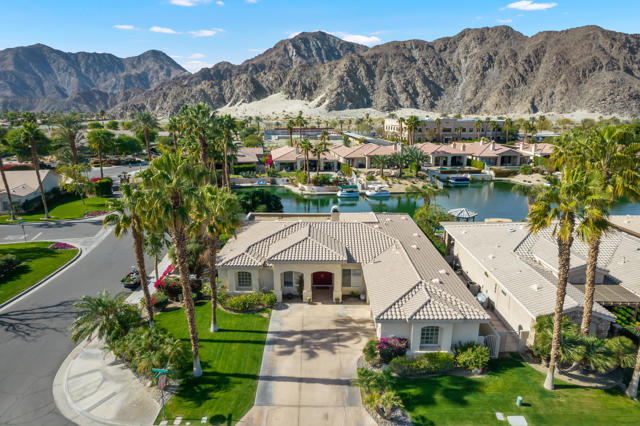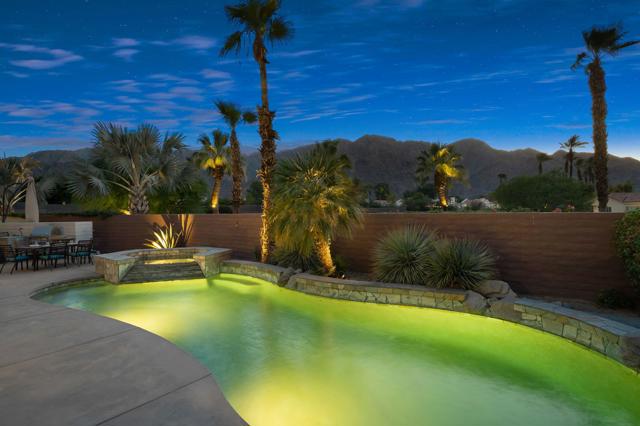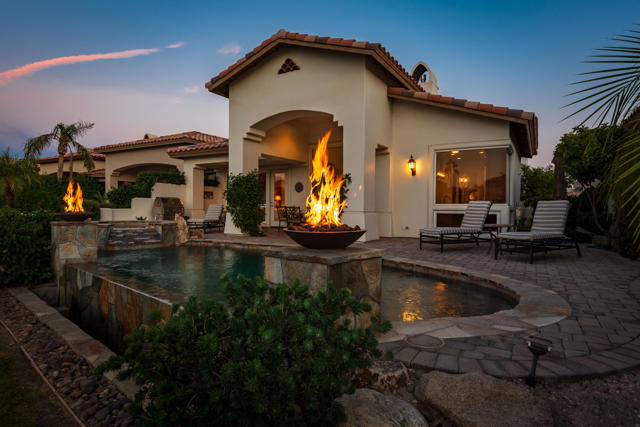50460 Via Amante
La Quinta, CA 92253
Sold
Welcome to Palmilla, the winner of 4 national design awards. This unique contemporary home offers the beauty of the waterfront and the privacy valued by homeowners. The 24 hour manned gates guide you into the manicured landscape and meandering waterways that flow throughout the community. This Acacia floor plan boasts a large primary bedroom and luxurious bathroom with 2 walk in closets. Another guest bedroom with an en suite bath and a detached casita await your family and friends. The gourmet kitchen has Thermador stainless steel double ovens, a gas cooktop, built-in microwave, food prep island with sink and a walk-in pantry. The open floor plan has a sit down bar, great room concept, breakfast nook, and a sit down bar with sink and two built in refrigerators. The great room contains large stacking sliding doors that guide the interior seamlessly to the exterior. The backyard is paradise. A salt water pool and spa are surrounded by various gathering areas. There is a built in BBQ island, electric awnings with built in misters, and an outdoor sitting room with a fire pit. This home has been meticulously cared for with new A/C units, furnace, dishwasher, BBQ, and more. The HOA maintains the landscape, lakes, and security as well as your front yard and the exterior paint of your home. Palmilla is located in the heart of La Quinta and walking distance to restaurants, shopping, and a private gate access to The Citrus Golf Club should you want to join.
PROPERTY INFORMATION
| MLS # | 219093376DA | Lot Size | 7,841 Sq. Ft. |
| HOA Fees | $770/Monthly | Property Type | Single Family Residence |
| Price | $ 1,299,000
Price Per SqFt: $ 400 |
DOM | 919 Days |
| Address | 50460 Via Amante | Type | Residential |
| City | La Quinta | Sq.Ft. | 3,251 Sq. Ft. |
| Postal Code | 92253 | Garage | 2 |
| County | Riverside | Year Built | 2004 |
| Bed / Bath | 3 / 1.5 | Parking | 5 |
| Built In | 2004 | Status | Closed |
| Sold Date | 2023-05-16 |
INTERIOR FEATURES
| Has Laundry | Yes |
| Laundry Information | Individual Room |
| Has Fireplace | Yes |
| Fireplace Information | Gas, See Through, Great Room |
| Has Appliances | Yes |
| Kitchen Appliances | Gas Cooktop, Microwave, Self Cleaning Oven, Gas Oven, Gas Range, Vented Exhaust Fan, Trash Compactor, Refrigerator, Gas Cooking, Disposal, Dishwasher, Gas Water Heater, Range Hood |
| Kitchen Information | Kitchen Island, Granite Counters |
| Kitchen Area | Breakfast Counter / Bar, Breakfast Nook |
| Has Heating | Yes |
| Heating Information | Central, Forced Air, Fireplace(s), Natural Gas |
| Room Information | Den, Walk-In Pantry, Utility Room, Guest/Maid's Quarters, Great Room, Formal Entry, Master Suite, Walk-In Closet |
| Has Cooling | Yes |
| Cooling Information | Zoned, Central Air |
| Flooring Information | Carpet, Tile |
| InteriorFeatures Information | Built-in Features, Wet Bar, Storage, Wired for Sound, Recessed Lighting, Open Floorplan, High Ceilings, Bar, Partially Furnished |
| DoorFeatures | Sliding Doors |
| Has Spa | No |
| SpaDescription | Heated, Private, Gunite, In Ground |
| SecuritySafety | 24 Hour Security, Gated Community |
| Bathroom Information | Linen Closet/Storage, Soaking Tub |
EXTERIOR FEATURES
| ExteriorFeatures | Barbecue Private |
| FoundationDetails | Slab |
| Has Pool | Yes |
| Pool | Waterfall, Gunite, Pebble, In Ground, Electric Heat, Salt Water, Private |
| Has Fence | Yes |
| Fencing | Stucco Wall |
WALKSCORE
MAP
MORTGAGE CALCULATOR
- Principal & Interest:
- Property Tax: $1,386
- Home Insurance:$119
- HOA Fees:$770
- Mortgage Insurance:
PRICE HISTORY
| Date | Event | Price |
| 04/07/2023 | Listed | $1,299,000 |

Topfind Realty
REALTOR®
(844)-333-8033
Questions? Contact today.
Interested in buying or selling a home similar to 50460 Via Amante?
La Quinta Similar Properties
Listing provided courtesy of Greg Read, Compass. Based on information from California Regional Multiple Listing Service, Inc. as of #Date#. This information is for your personal, non-commercial use and may not be used for any purpose other than to identify prospective properties you may be interested in purchasing. Display of MLS data is usually deemed reliable but is NOT guaranteed accurate by the MLS. Buyers are responsible for verifying the accuracy of all information and should investigate the data themselves or retain appropriate professionals. Information from sources other than the Listing Agent may have been included in the MLS data. Unless otherwise specified in writing, Broker/Agent has not and will not verify any information obtained from other sources. The Broker/Agent providing the information contained herein may or may not have been the Listing and/or Selling Agent.
