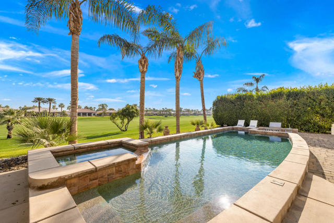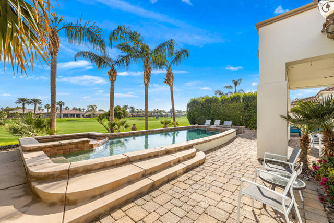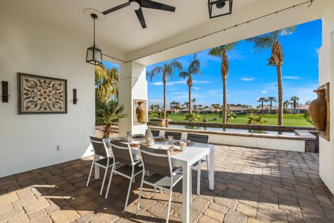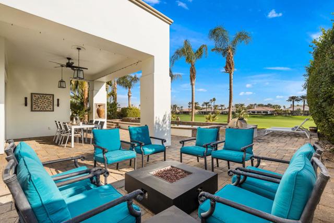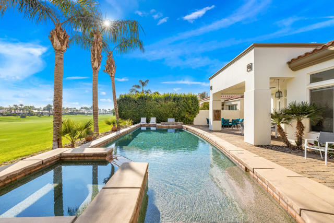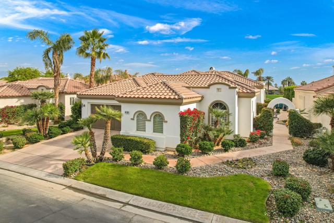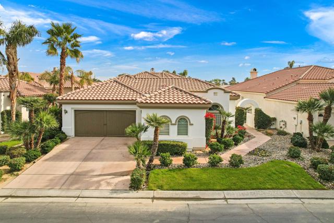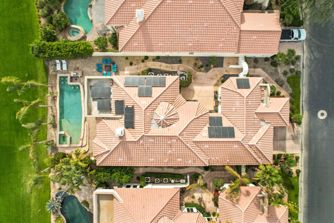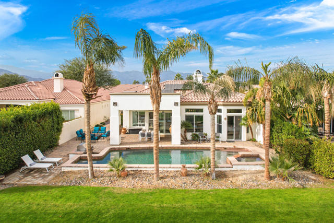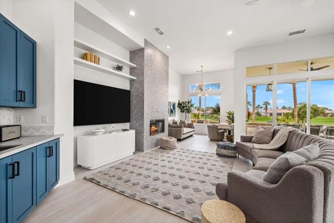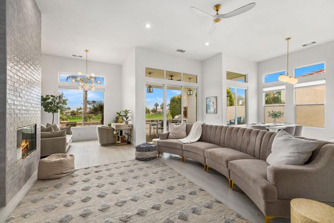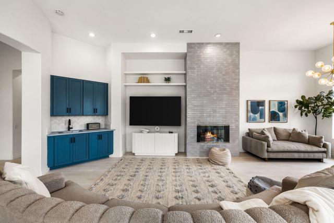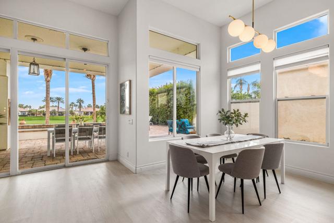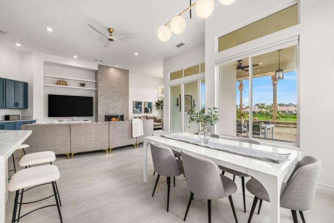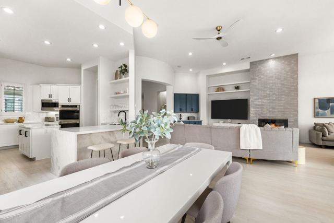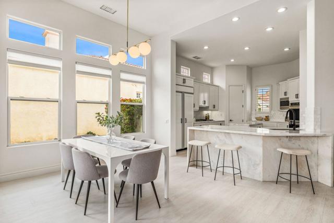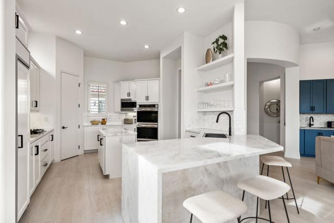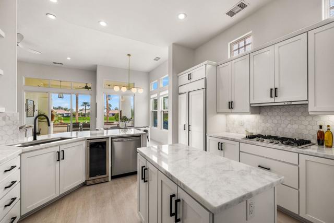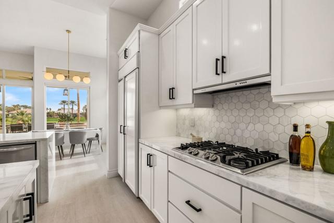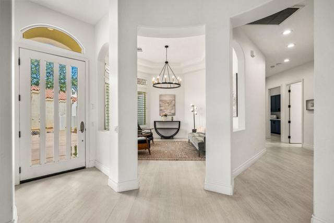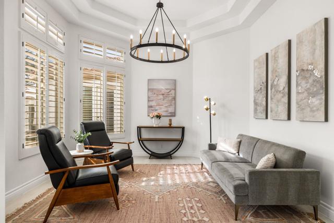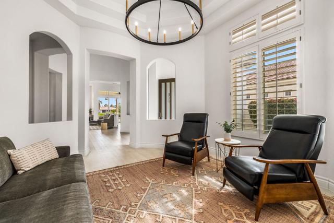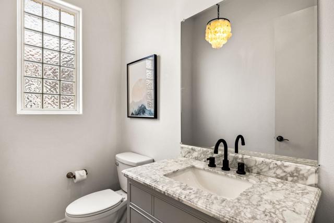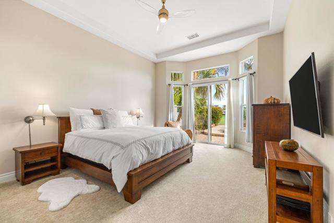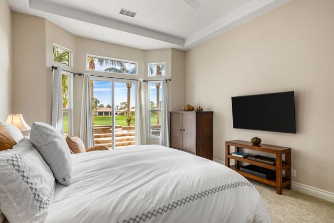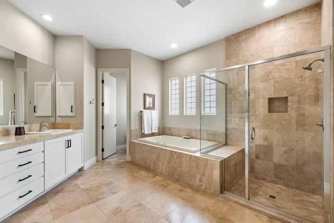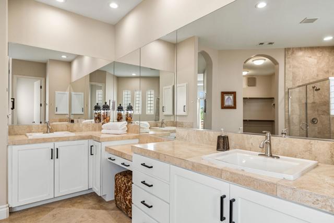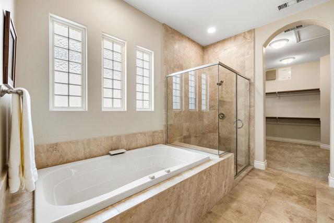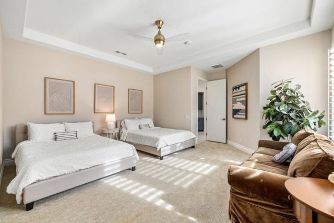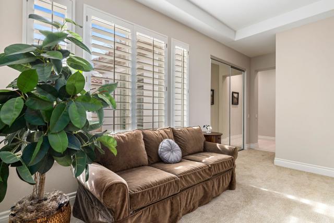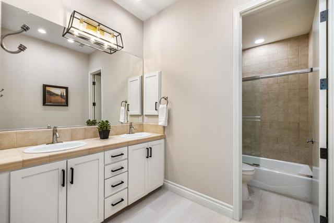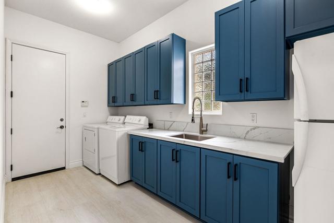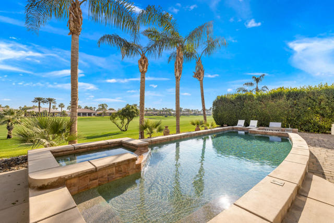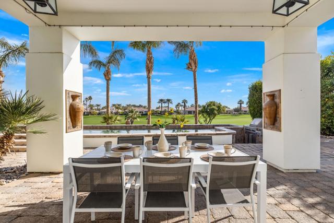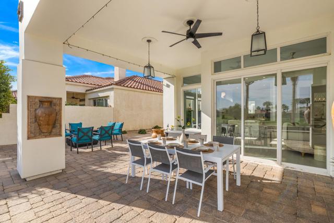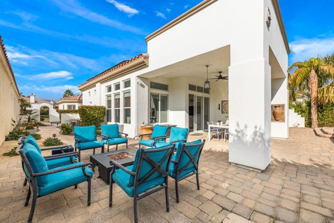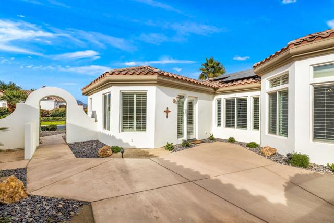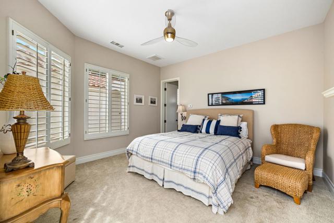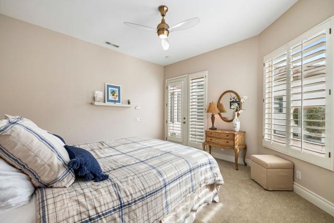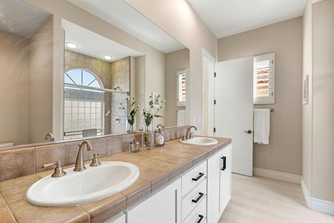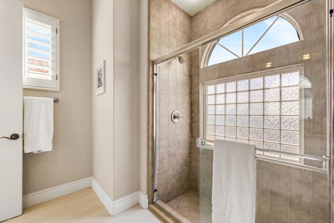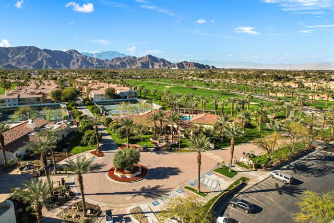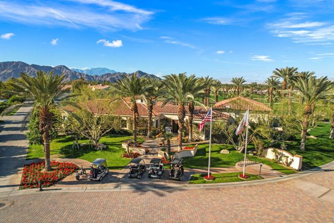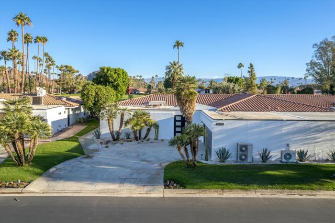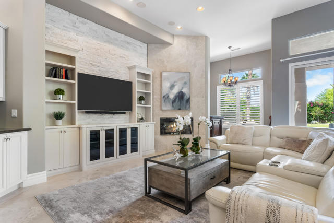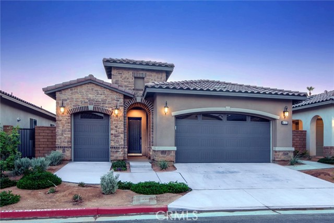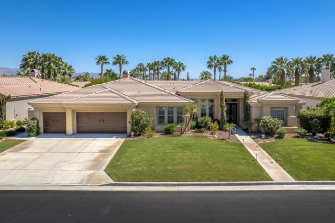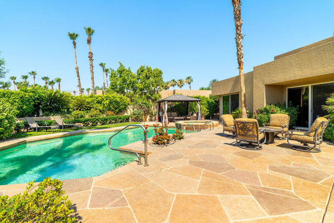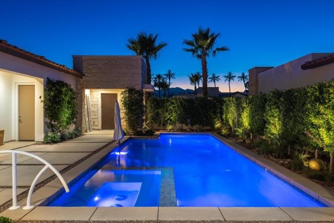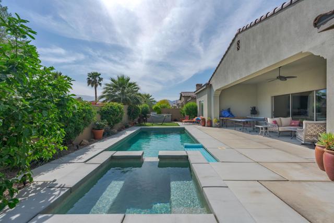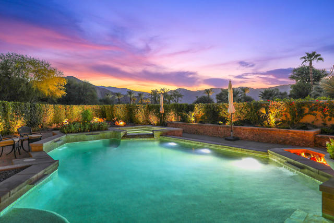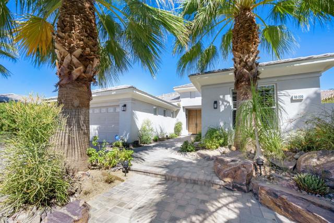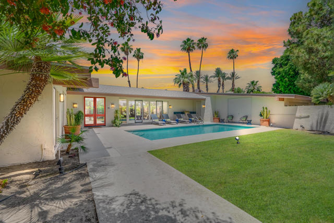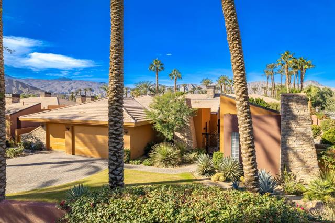50520 Los Verdes Way
La Quinta, CA 92253
Sold
50520 Los Verdes Way
La Quinta, CA 92253
Sold
Sophistication + Comfort! The 5th fairway at La Quinta's Mountain View Country Club! LOVING the ''seamless effect'' between elevated lot and course, no golf cart path in the mix. 40-foot saltwater pool + spa with swim-up bar + grilling area. Misters set the mood. It's all hushed silence otherwise. 3BD, 4BA and nearly 3,000 SF. Casita opens to courtyard. Bedroom en suite. Living + dining areas enjoy effortless flow, big views, natural light, high ceilings. Tiled fireplace, handsome built-ins w/ wet bar. Den / office w/ clerestory windows + vaulted ceiling. Chef's kitchen with fab finishes + island-centric design is a destination. Large utility room w/ refrigerator + direct access to a 3-car garage w/ dedicated golf cart parking. Solar panels + lease are transferable. The long list of MVCC's amenities is notable, from a Wellness Center to a 66.5ft ''country club'' pool w/ lap lanes, lighted tennis + pickleball, and busy social calendar. The 18-hole Arnold Palmer course. Stunning views cannot be overstated. This home's ''equity stake'' at MVCC means a new owner would be able to purchase a golf membership immediately and avoid the current wait list. Also enticing and a rarity amongst country clubs are its transferable social + golf memberships for renters if need be. MVCC delivers on many levels! Enjoy it all!
PROPERTY INFORMATION
| MLS # | 219088144PS | Lot Size | 9,148 Sq. Ft. |
| HOA Fees | $1,038/Monthly | Property Type | Single Family Residence |
| Price | $ 1,450,000
Price Per SqFt: $ 487 |
DOM | 952 Days |
| Address | 50520 Los Verdes Way | Type | Residential |
| City | La Quinta | Sq.Ft. | 2,975 Sq. Ft. |
| Postal Code | 92253 | Garage | 3 |
| County | Riverside | Year Built | 2003 |
| Bed / Bath | 3 / 3.5 | Parking | 3 |
| Built In | 2003 | Status | Closed |
| Sold Date | 2022-12-29 |
INTERIOR FEATURES
| Has Laundry | Yes |
| Laundry Information | Individual Room |
| Has Fireplace | Yes |
| Fireplace Information | Gas, Living Room |
| Has Appliances | Yes |
| Kitchen Appliances | Gas Cooktop, Microwave, Electric Oven, Vented Exhaust Fan, Water Line to Refrigerator, Refrigerator, Disposal, Dishwasher, Range Hood |
| Kitchen Information | Quartz Counters, Kitchen Island |
| Kitchen Area | Breakfast Counter / Bar, Dining Room |
| Has Heating | Yes |
| Heating Information | Central |
| Room Information | Formal Entry, Utility Room, Living Room, Guest/Maid's Quarters, Retreat, Walk-In Closet |
| Has Cooling | Yes |
| Cooling Information | Zoned, Central Air |
| Flooring Information | Carpet, Tile |
| InteriorFeatures Information | Built-in Features, Wet Bar, Tray Ceiling(s), Storage, Recessed Lighting, Open Floorplan, High Ceilings |
| DoorFeatures | Sliding Doors |
| Has Spa | No |
| SpaDescription | Private, Gunite |
| WindowFeatures | Blinds, Shutters, Screens, Drapes |
| SecuritySafety | Gated Community |
| Bathroom Information | Vanity area, Shower in Tub, Separate tub and shower |
EXTERIOR FEATURES
| FoundationDetails | Slab |
| Roof | Tile |
| Has Pool | Yes |
| Pool | Waterfall, Gunite, Salt Water |
| Has Patio | Yes |
| Patio | Covered |
| Has Fence | Yes |
| Fencing | Stucco Wall |
| Has Sprinklers | Yes |
WALKSCORE
MAP
MORTGAGE CALCULATOR
- Principal & Interest:
- Property Tax: $1,547
- Home Insurance:$119
- HOA Fees:$1038
- Mortgage Insurance:
PRICE HISTORY
| Date | Event | Price |
| 12/08/2022 | Listed | $1,450,000 |

Topfind Realty
REALTOR®
(844)-333-8033
Questions? Contact today.
Interested in buying or selling a home similar to 50520 Los Verdes Way?
La Quinta Similar Properties
Listing provided courtesy of Brady Sandahl, Keller Williams Luxury Homes. Based on information from California Regional Multiple Listing Service, Inc. as of #Date#. This information is for your personal, non-commercial use and may not be used for any purpose other than to identify prospective properties you may be interested in purchasing. Display of MLS data is usually deemed reliable but is NOT guaranteed accurate by the MLS. Buyers are responsible for verifying the accuracy of all information and should investigate the data themselves or retain appropriate professionals. Information from sources other than the Listing Agent may have been included in the MLS data. Unless otherwise specified in writing, Broker/Agent has not and will not verify any information obtained from other sources. The Broker/Agent providing the information contained herein may or may not have been the Listing and/or Selling Agent.
