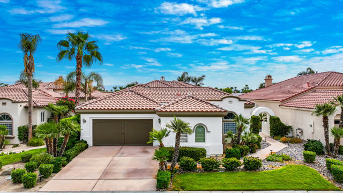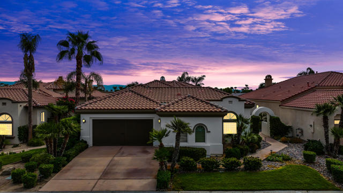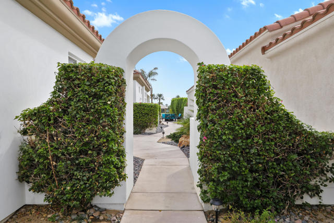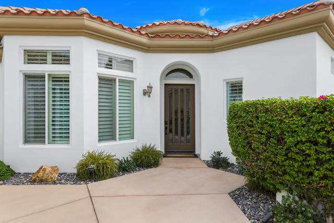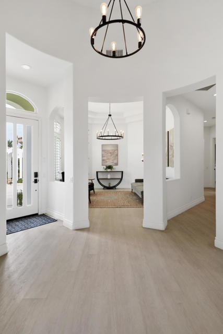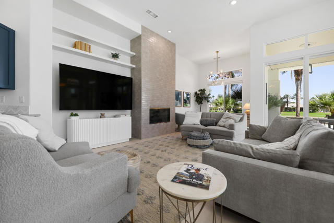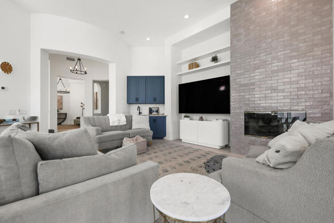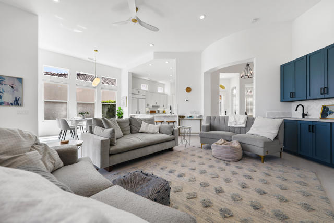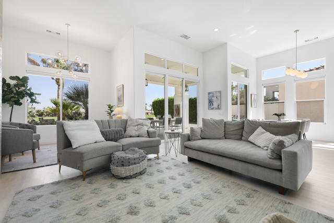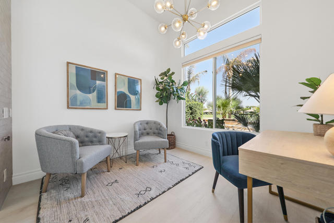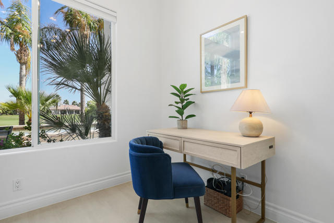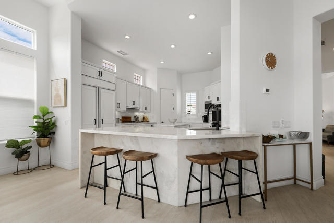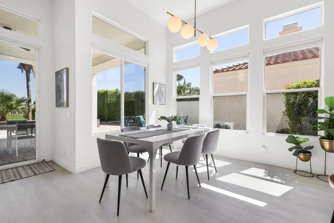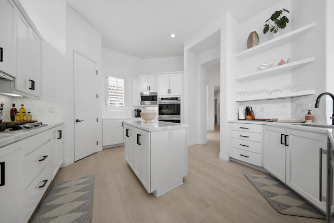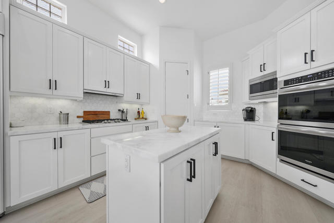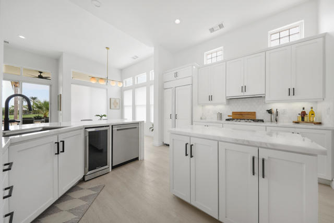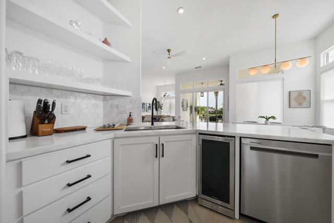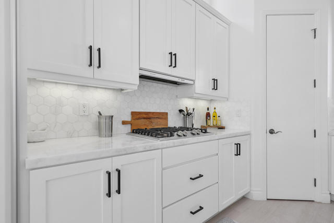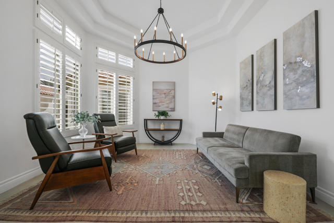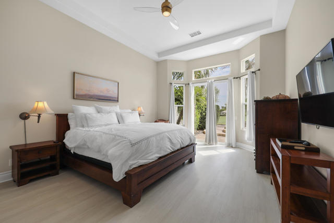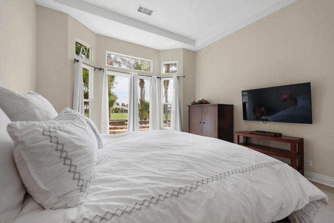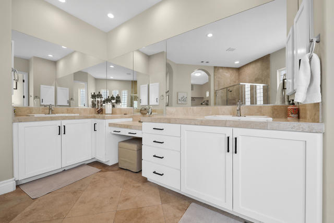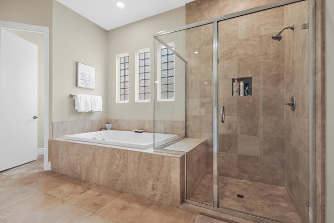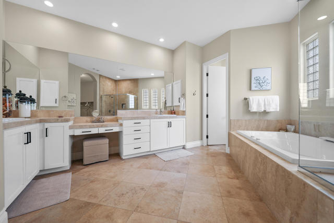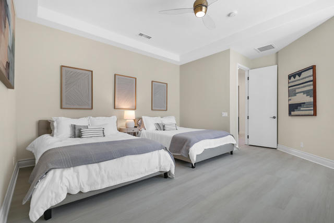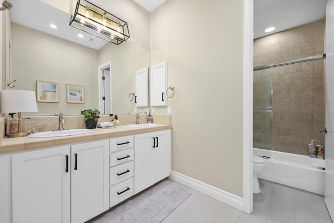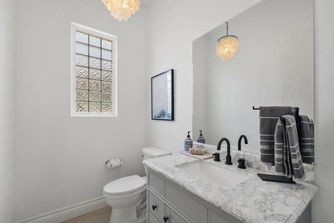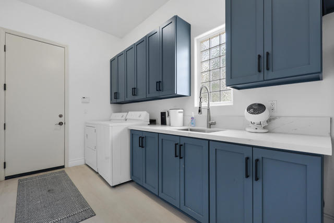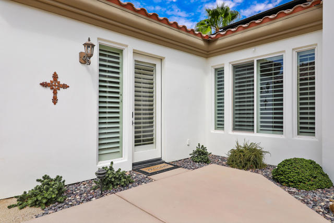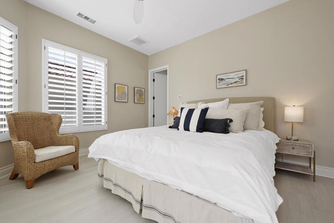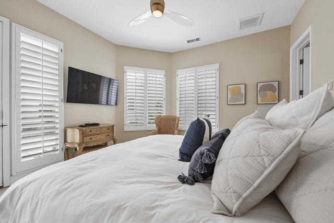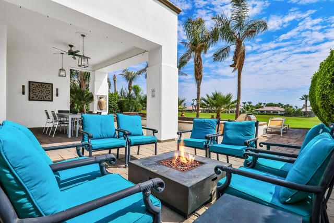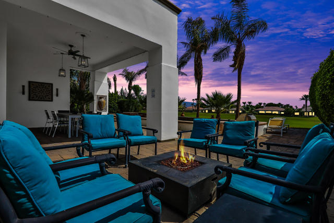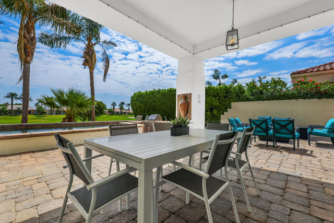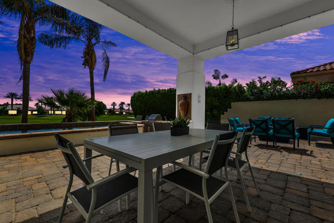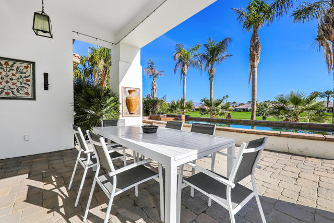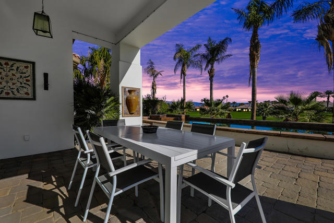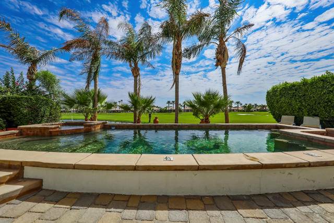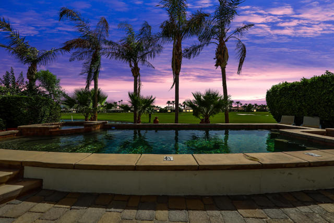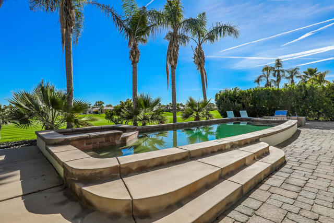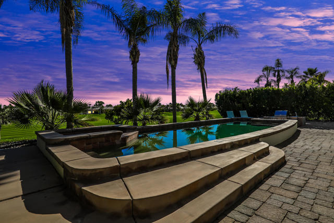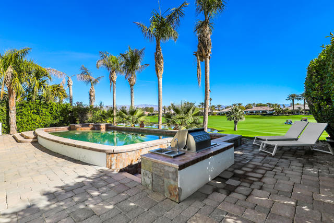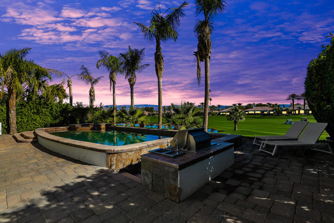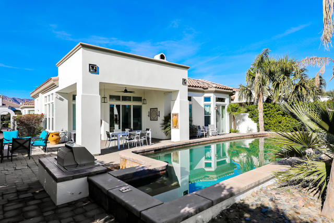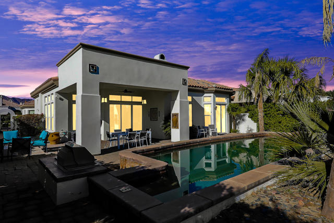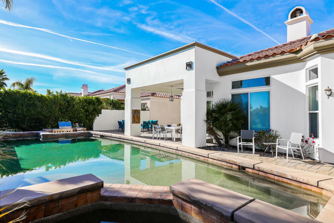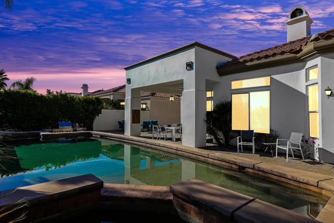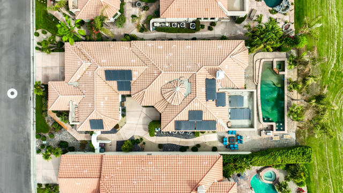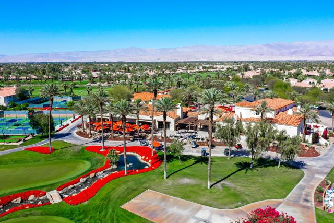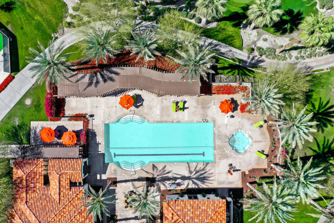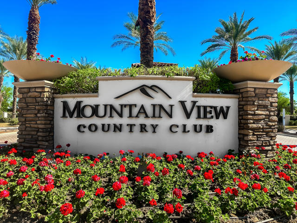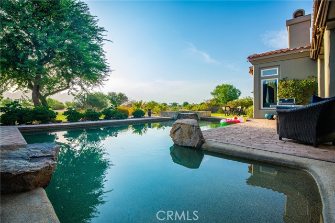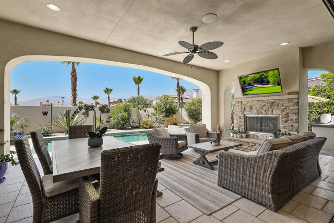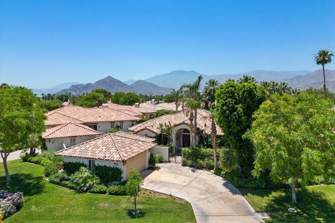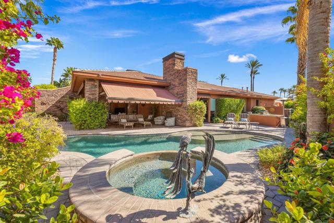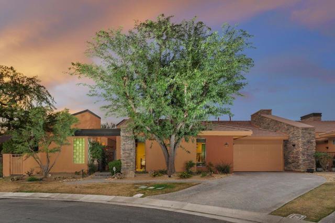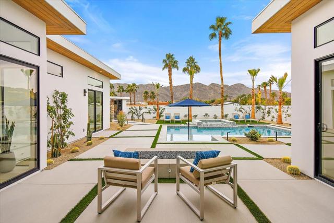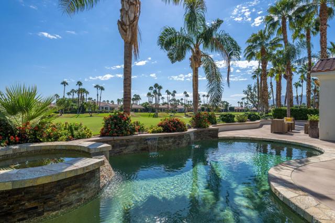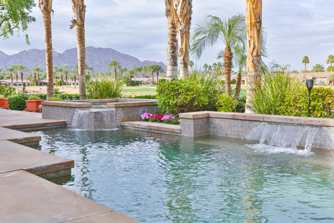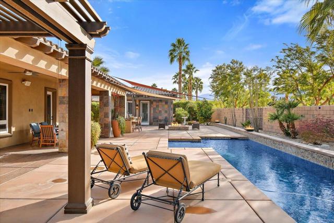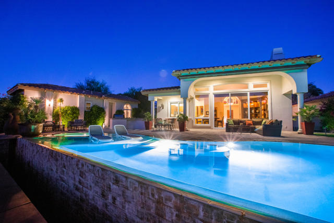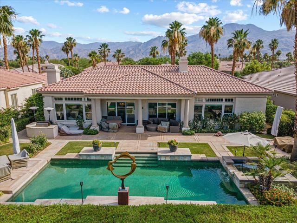50520 Los Verdes Way
La Quinta, CA 92253
Golf Anyone? This home has a transferable golf membership available! This Desert retreat is an entertainer's paradise. FABULOUS sunrise views to greet your day!!! This beautiful upgraded Belize model w/ dual primary suites is perched at the top of the hill on a large lot overlooking the 5th. fairway with serene lake views.The beautiful private back yard, is great for entertaining or just kick back and unwind overlooking nature on the lake below, enjoy your own resort. NO cart path, just nature! The welcoming private courtyard with private casita entry and spacious patio makes guests feel right at home. Rotunda foyer entry leads to Great Room w/wetbar, fireplace & retreat area, dining area and gourmet kitchen with Quartz slab contertops, island & wrap around bar seating. The Primary suite is located in back of home to relax and usurp the inspiring views! The spacious guest suite is as if a 2nd. primary with bath & oversized closet space opposite end of hall from main primary offering guests solitude and privacy. The home is Offered FURNISHED per inventory list. MVCC amenities include Wellness Spa & fitness center,treatments available by appt., pickle ball, tennis, bocce ball, many other acitivities including groups, cards, book club etc. gourmet fine dining and casual dining. OPPORTUNITY KNOCKS!!!
PROPERTY INFORMATION
| MLS # | 219116404DA | Lot Size | 9,148 Sq. Ft. |
| HOA Fees | $1,234/Monthly | Property Type | Single Family Residence |
| Price | $ 1,699,000
Price Per SqFt: $ 571 |
DOM | 393 Days |
| Address | 50520 Los Verdes Way | Type | Residential |
| City | La Quinta | Sq.Ft. | 2,975 Sq. Ft. |
| Postal Code | 92253 | Garage | 3 |
| County | Riverside | Year Built | 2003 |
| Bed / Bath | 3 / 3.5 | Parking | 5 |
| Built In | 2003 | Status | Active |
INTERIOR FEATURES
| Has Laundry | Yes |
| Laundry Information | Individual Room |
| Has Fireplace | No |
| Has Appliances | Yes |
| Kitchen Appliances | Dishwasher, Refrigerator, Microwave, Gas Range, Gas Cooking, Gas Cooktop, Electric Oven, Gas Water Heater, Hot Water Circulator, Range Hood |
| Kitchen Information | Quartz Counters |
| Kitchen Area | Breakfast Nook, In Living Room, Dining Room |
| Has Heating | Yes |
| Heating Information | Central, Forced Air, Natural Gas |
| Room Information | Guest/Maid's Quarters, Walk-In Pantry, Great Room, Main Floor Bedroom, Walk-In Closet, Primary Suite |
| Has Cooling | Yes |
| Cooling Information | Gas, Central Air |
| InteriorFeatures Information | Cathedral Ceiling(s) |
| DoorFeatures | Sliding Doors |
| Has Spa | No |
| SpaDescription | Community, Private, Heated, In Ground |
| SecuritySafety | 24 Hour Security, Gated Community |
| Bathroom Information | Vanity area, Linen Closet/Storage |
EXTERIOR FEATURES
| FoundationDetails | Slab |
| Roof | Tile |
| Has Pool | Yes |
| Pool | Pebble, In Ground, Salt Water |
| Has Patio | Yes |
| Patio | Concrete, Covered |
| Has Fence | Yes |
| Fencing | Stucco Wall |
| Has Sprinklers | Yes |
WALKSCORE
MAP
MORTGAGE CALCULATOR
- Principal & Interest:
- Property Tax: $1,812
- Home Insurance:$119
- HOA Fees:$1234
- Mortgage Insurance:
PRICE HISTORY
| Date | Event | Price |
| 09/06/2024 | Listed | $1,725,000 |

Topfind Realty
REALTOR®
(844)-333-8033
Questions? Contact today.
Use a Topfind agent and receive a cash rebate of up to $16,990
La Quinta Similar Properties
Listing provided courtesy of Anne Claydon, Mountain View Premier Realty. Based on information from California Regional Multiple Listing Service, Inc. as of #Date#. This information is for your personal, non-commercial use and may not be used for any purpose other than to identify prospective properties you may be interested in purchasing. Display of MLS data is usually deemed reliable but is NOT guaranteed accurate by the MLS. Buyers are responsible for verifying the accuracy of all information and should investigate the data themselves or retain appropriate professionals. Information from sources other than the Listing Agent may have been included in the MLS data. Unless otherwise specified in writing, Broker/Agent has not and will not verify any information obtained from other sources. The Broker/Agent providing the information contained herein may or may not have been the Listing and/or Selling Agent.
