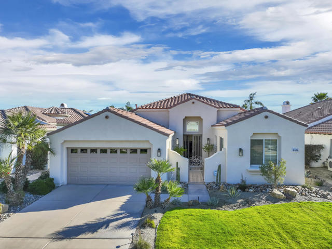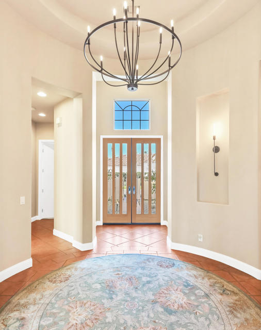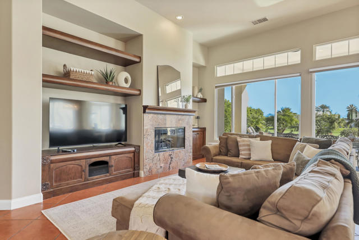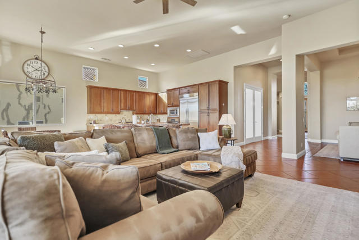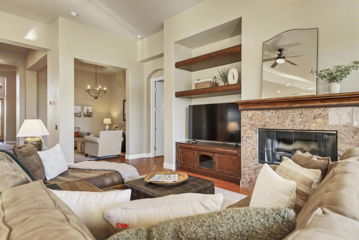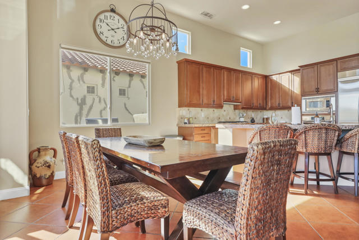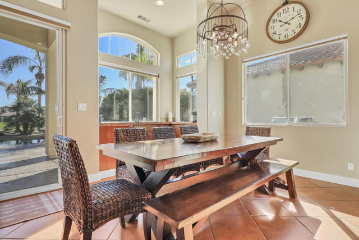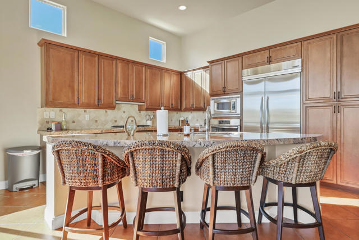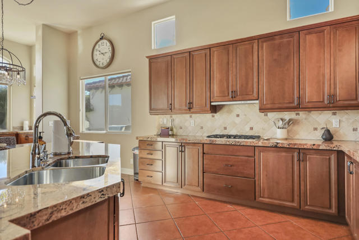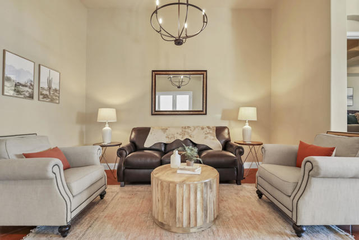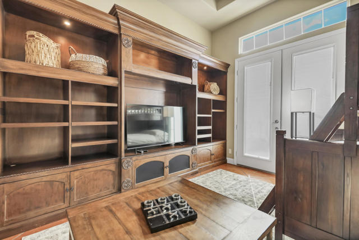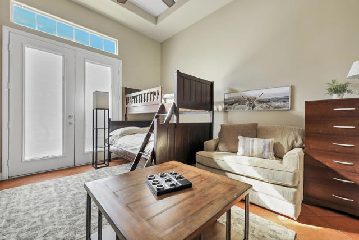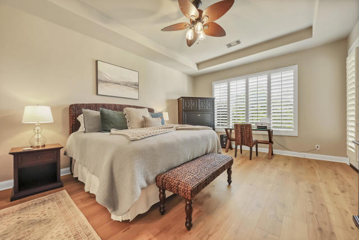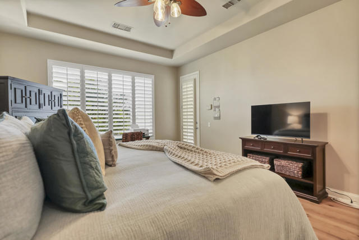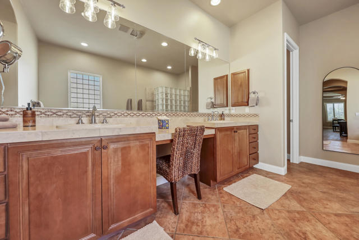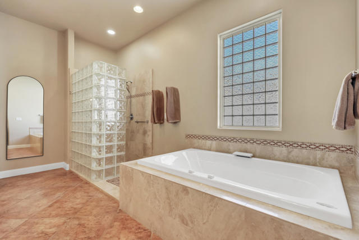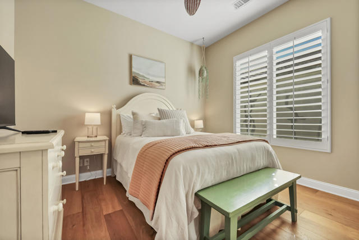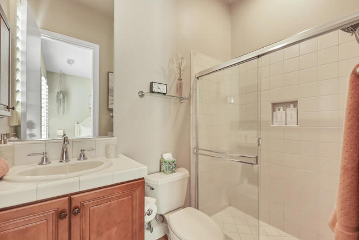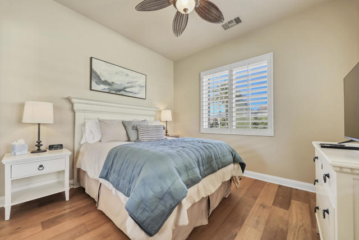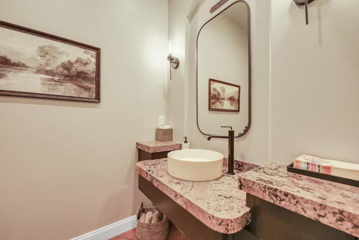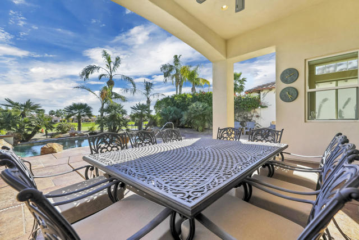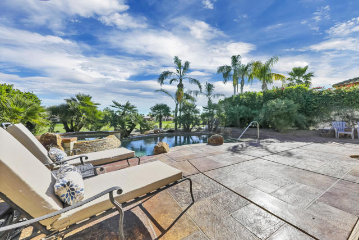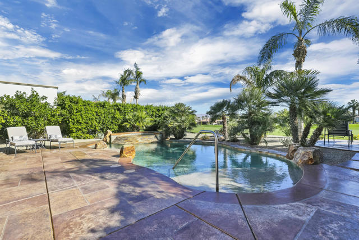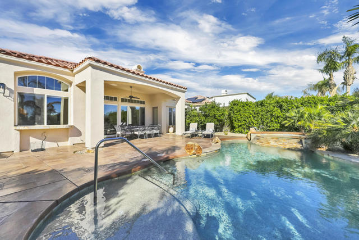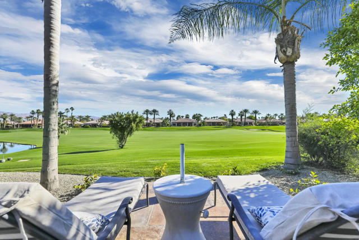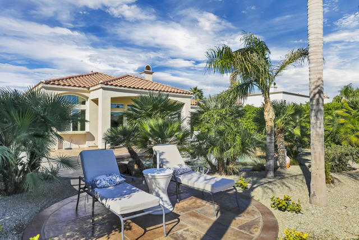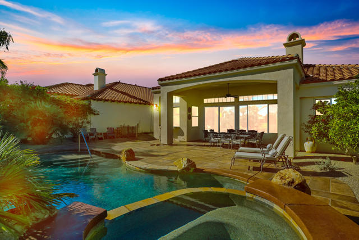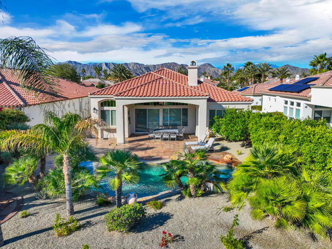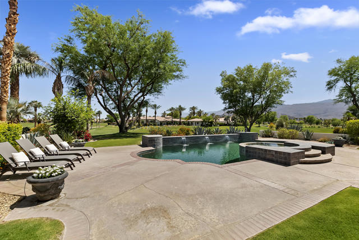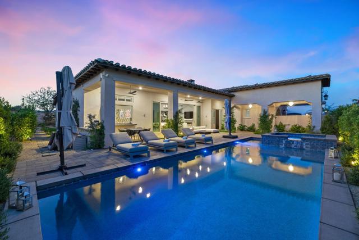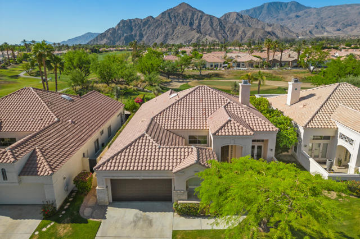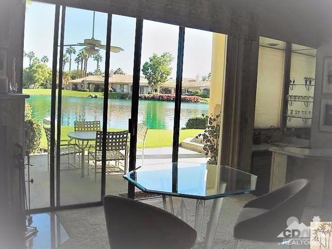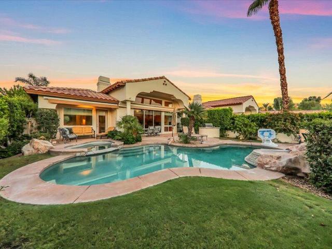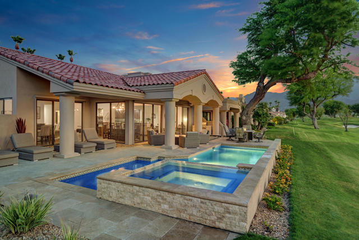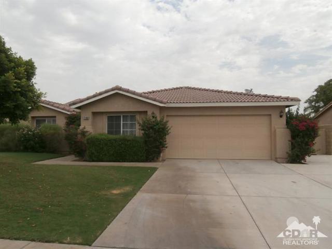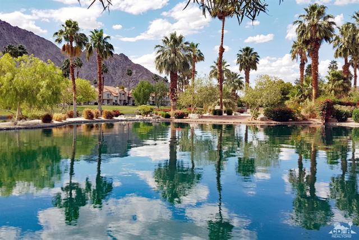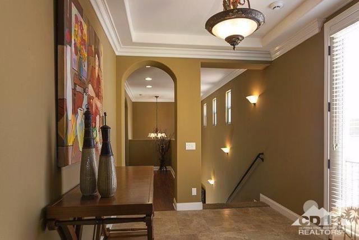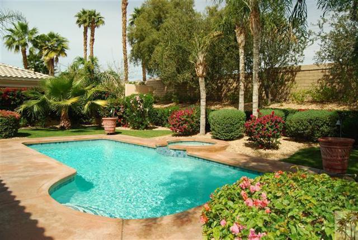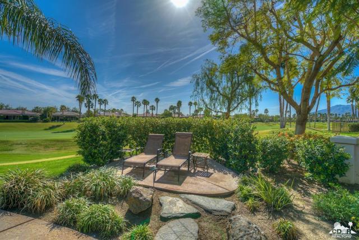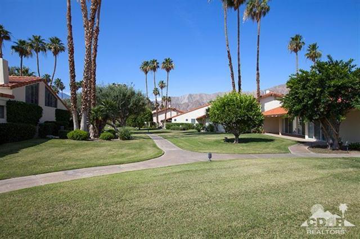50530 Los Verdes Way
La Quinta, CA 92253
$14,500
Price
Price
4
Bed
Bed
3.5
Bath
Bath
2,811 Sq. Ft.
$5 / Sq. Ft.
$5 / Sq. Ft.
AVAILABLE FOR 2025 SEASON. This Sedona model home has been painted & renewed with new lighting fixtures, wood bedroom flooring and relaxed restoration hardware touches in decor. A comfortable relaxed vibe on an elevated lot overlooking the 5th. fairway & serene lake! Living and dining area & bar are all open to overlook the resort like back yard. Wake up to breath taking colorful sunrises and occasional hot air balloons in the morning skies. The kitchen is well equipped for your culinary & entertaining needs. The two guest ensuites are on one side of the floorplan and the Primary is on the opposite side of the home in the rear' offering guest privacy. Primary suite has it's own door to the pool & spa areas, oversized bath & separate shower, dual vanities and large closet space. To enhance the guest space is a den with more sleeping space for the occasion of extra guests. The tenant transfer fee allows the tenant's use of the club's amenities to include wellness & fitness center, oversized heated pool for laps & spa, bocce all, pickle ball, & tennis; as well as fine dining and casual dining at the clubhouse. Our facility also includes our own Starbuck's coffeebar to socialize & relax in the shade before or after a workout or taking a break in a walk. A 4 mo. rental is preferred.
PROPERTY INFORMATION
| MLS # | 219111081DA | Lot Size | 9,148 Sq. Ft. |
| HOA Fees | $1,183/Monthly | Property Type | Single Family Residence |
| Price | $ 14,500
Price Per SqFt: $ 5 |
DOM | 518 Days |
| Address | 50530 Los Verdes Way | Type | Residential Lease |
| City | La Quinta | Sq.Ft. | 2,811 Sq. Ft. |
| Postal Code | 92253 | Garage | 2 |
| County | Riverside | Year Built | 2003 |
| Bed / Bath | 4 / 3.5 | Parking | 2 |
| Built In | 2003 | Status | Active |
INTERIOR FEATURES
| Has Laundry | Yes |
| Laundry Information | Individual Room |
| Has Fireplace | Yes |
| Fireplace Information | Gas, Gas Starter, Living Room |
| Has Appliances | Yes |
| Kitchen Appliances | Gas Cooktop, Microwave, Self Cleaning Oven, Electric Oven, Vented Exhaust Fan, Refrigerator, Gas Cooking, Dishwasher, Gas Water Heater |
| Kitchen Information | Granite Counters, Kitchen Island |
| Kitchen Area | Breakfast Counter / Bar, In Living Room, Dining Ell |
| Has Heating | Yes |
| Heating Information | Natural Gas, Central, Zoned, Forced Air, Fireplace(s) |
| Room Information | Den, Great Room, Entry |
| Has Cooling | Yes |
| Cooling Information | Zoned, Dual, Central Air |
| Flooring Information | Tile, Wood |
| InteriorFeatures Information | Bar, Wet Bar, Recessed Lighting, Open Floorplan, High Ceilings, Coffered Ceiling(s) |
| DoorFeatures | Double Door Entry, Sliding Doors |
| Has Spa | Yes |
| SpaDescription | Community, Private, Heated, In Ground |
| SecuritySafety | Gated Community |
| Bathroom Information | Vanity area, Separate tub and shower, Linen Closet/Storage |
EXTERIOR FEATURES
| ExteriorFeatures | Barbecue Private |
| FoundationDetails | Slab |
| Roof | Tile |
| Has Pool | Yes |
| Pool | Pebble, Electric Heat, Salt Water, Gas Heat |
| Has Patio | Yes |
| Patio | Concrete |
| Has Fence | Yes |
| Fencing | Partial, Wrought Iron, Stucco Wall |
| Has Sprinklers | Yes |
WALKSCORE
MAP
PRICE HISTORY
| Date | Event | Price |
| 05/04/2024 | Listed | $14,500 |

Topfind Realty
REALTOR®
(844)-333-8033
Questions? Contact today.
Go Tour This Home
La Quinta Similar Properties
Listing provided courtesy of Bob Claydon, Mountain View Premier Realty. Based on information from California Regional Multiple Listing Service, Inc. as of #Date#. This information is for your personal, non-commercial use and may not be used for any purpose other than to identify prospective properties you may be interested in purchasing. Display of MLS data is usually deemed reliable but is NOT guaranteed accurate by the MLS. Buyers are responsible for verifying the accuracy of all information and should investigate the data themselves or retain appropriate professionals. Information from sources other than the Listing Agent may have been included in the MLS data. Unless otherwise specified in writing, Broker/Agent has not and will not verify any information obtained from other sources. The Broker/Agent providing the information contained herein may or may not have been the Listing and/or Selling Agent.
